Refine by:
Budget
Sort by:Popular Today
21 - 40 of 118 photos
Item 1 of 2
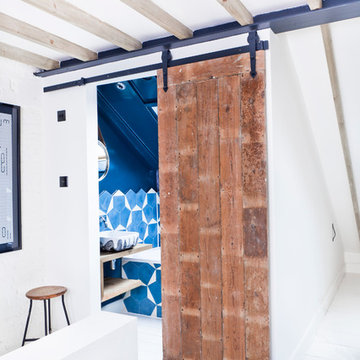
Photo: Elliot Walsh © 2015 Houzz
Design ideas for an eclectic bathroom in London with blue tiles and ceramic tiles.
Design ideas for an eclectic bathroom in London with blue tiles and ceramic tiles.
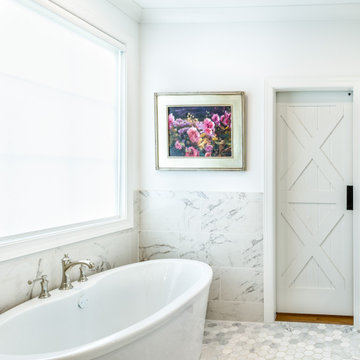
Inspiration for a rural bathroom in Cincinnati with a freestanding bath, white tiles, white walls, marble flooring and white floors.
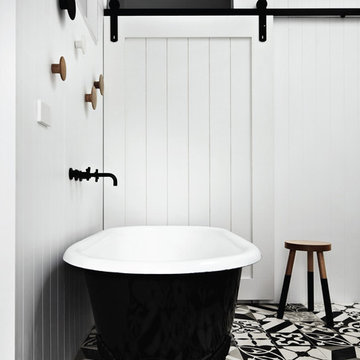
Sharyn Cairns
This is an example of a contemporary bathroom in Melbourne with a claw-foot bath, white walls, concrete flooring and multi-coloured floors.
This is an example of a contemporary bathroom in Melbourne with a claw-foot bath, white walls, concrete flooring and multi-coloured floors.
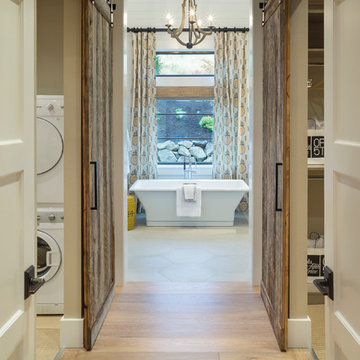
View the house plans at:
http://houseplans.co/house-plans/2472
Photos by Bob Greenspan
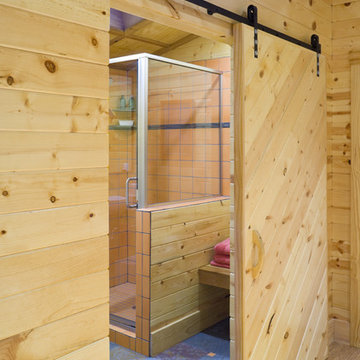
Sauna House. Photo, Bob Greenspan.
Barn door detail, black hardware, pine horizontal paneling
This is an example of a small rustic bathroom in Kansas City with a wall-mounted sink, grey tiles, porcelain flooring and blue floors.
This is an example of a small rustic bathroom in Kansas City with a wall-mounted sink, grey tiles, porcelain flooring and blue floors.
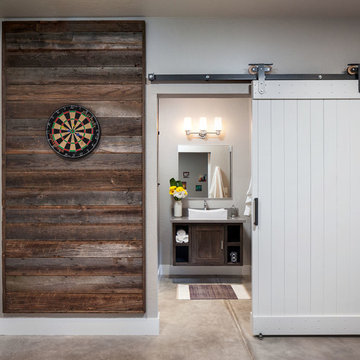
Darius Kuzmickas- KuDa Photography
Inspiration for a medium sized contemporary bathroom in Portland with a vessel sink, shaker cabinets, dark wood cabinets, engineered stone worktops, an alcove shower, grey tiles, porcelain tiles, grey walls and concrete flooring.
Inspiration for a medium sized contemporary bathroom in Portland with a vessel sink, shaker cabinets, dark wood cabinets, engineered stone worktops, an alcove shower, grey tiles, porcelain tiles, grey walls and concrete flooring.
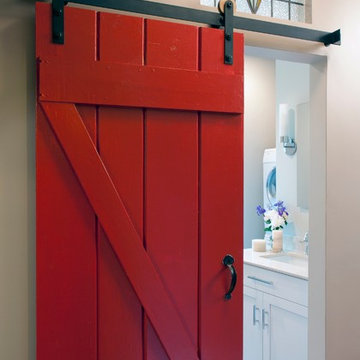
A true puzzle of a job - this small trapezoid 3rd-floor bedroom was transformed into a comfortable master bath, laundry, and walk-in closet.
This is an example of a classic bathroom in Boston.
This is an example of a classic bathroom in Boston.
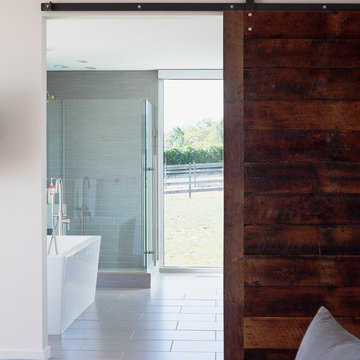
The Porch House located just west of Springfield, Missouri, presented Hufft Projects with a unique challenge. The clients desired a residence that referenced the traditional forms of farmhouses but also spoke to something distinctly modern. A hybrid building emerged and the Porch House greets visitors with its namesake – a large east and south facing ten foot cantilevering canopy that provides dramatic cover.
The residence also commands a view of the expansive river valley to the south. L-shaped in plan, the house’s master suite is located in the western leg and is isolated away from other functions allowing privacy. The living room, dining room, and kitchen anchor the southern, more traditional wing of the house with its spacious vaulted ceilings. A chimney punctuates this area and features a granite clad fireplace on the interior and an exterior fireplace expressing split face concrete block. Photo Credit: Mike Sinclair
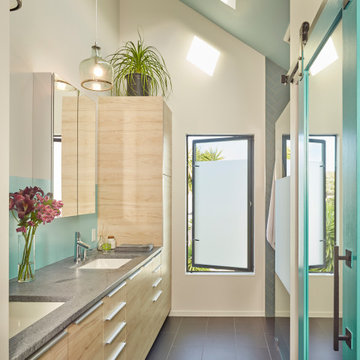
Photograph © Ken Gutmaker
• Interior Designer: Jennifer Ott Design
• Architect: Studio Sarah Willmer Architecture
• Builder: Blair Burke General Contractors, Inc.

This is an example of a rustic bathroom in Other with an integrated sink, distressed cabinets, flat-panel cabinets, medium hardwood flooring and marble worktops.
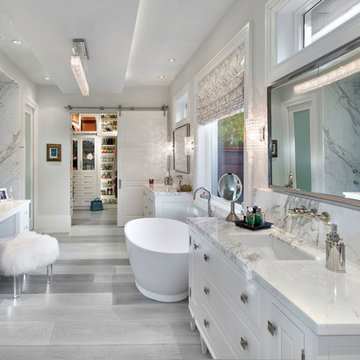
Giovanni Photography
Design ideas for a traditional ensuite bathroom in Miami with a submerged sink, white cabinets, a freestanding bath, white walls and raised-panel cabinets.
Design ideas for a traditional ensuite bathroom in Miami with a submerged sink, white cabinets, a freestanding bath, white walls and raised-panel cabinets.
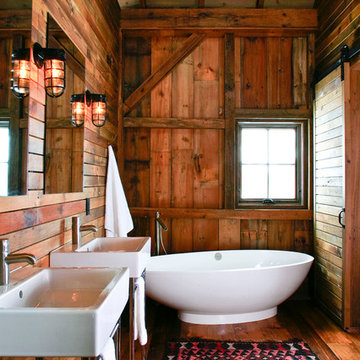
As part of the Walnut Farm project, Northworks was commissioned to convert an existing 19th century barn into a fully-conditioned home. Working closely with the local contractor and a barn restoration consultant, Northworks conducted a thorough investigation of the existing structure. The resulting design is intended to preserve the character of the original barn while taking advantage of its spacious interior volumes and natural materials.
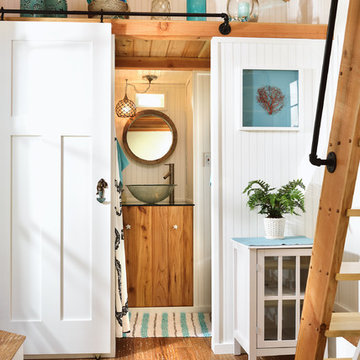
The beach theme continues in the bathroom with a vessel sink that sits atop a glass shelf showing the sea shells and glass underneath. The sliding door is adorned with a mermaid handle. Tongue and groove cedar planks line the ceiling and Winter Wheat Bamboo Flooring is from Lumber Liquidators. And plenty of turquoise accents round out the décor.
Photo credit: Shane McKenzie
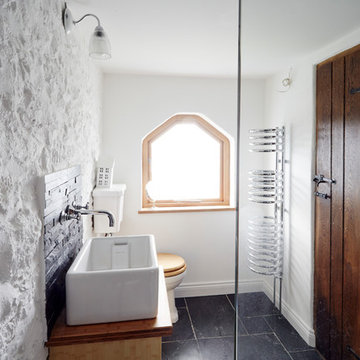
Inspiration for a small rustic bathroom in Wiltshire with a trough sink, wooden worktops, a two-piece toilet, black tiles, stone tiles, white walls, limestone flooring and brown worktops.
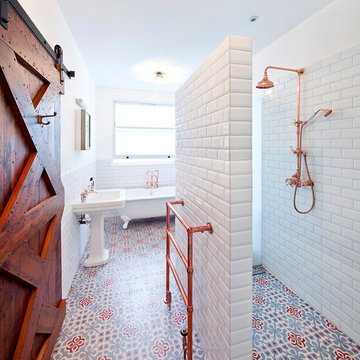
Design ideas for a contemporary bathroom in London with a pedestal sink, a claw-foot bath, a built-in shower and multi-coloured floors.
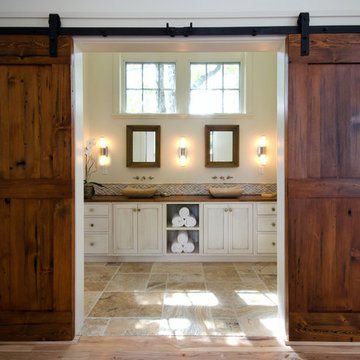
Custom reclaimed Fir barn doors create a beautiful entry to the Master Bathroom. Travertine vessel sinks grace the rustic walnut countertops. Architectural design by Bonin Architects & Associates. Photo by William N. Fish.

This small bath carries an immense amount of presence. Bold metallic Copper walls and the Black walnut sliding barn door set a unique stage. **See the before pictures.
His/Hers toilets and vanities are in separate compartments.

This project won in the 2013 Builders Association of Metropolitan Pittsburgh Housing Excellence Award for Best Urban Renewal Renovation Project. The glass bowl was made in the glass studio owned by the owner which is adjacent to the residence. The mirror is a repurposed window. The door is repurposed from a boarding house.
George Mendel
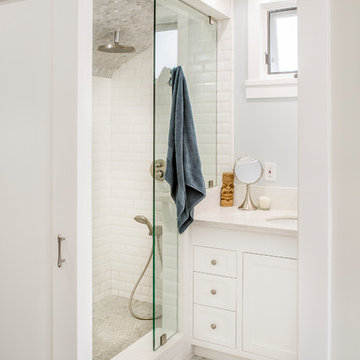
Photography: Will Hare Jr.
Inspiration for a medium sized traditional shower room bathroom in Orange County with shaker cabinets, white cabinets, grey walls, a submerged sink, grey floors, white worktops, an alcove shower, white tiles, metro tiles, marble flooring, marble worktops and an open shower.
Inspiration for a medium sized traditional shower room bathroom in Orange County with shaker cabinets, white cabinets, grey walls, a submerged sink, grey floors, white worktops, an alcove shower, white tiles, metro tiles, marble flooring, marble worktops and an open shower.
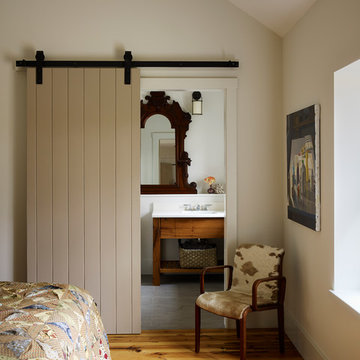
Jeffrey Totoro Photography,
Original oil paintings by Max Mason; www.maxmasonartist.com
Design ideas for a country bathroom in Philadelphia with an integrated sink.
Design ideas for a country bathroom in Philadelphia with an integrated sink.
Barn Doors Bathroom and Cloakroom Ideas and Designs
2

