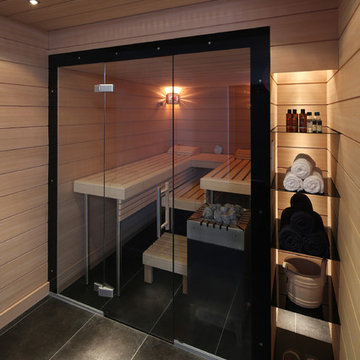Refine by:
Budget
Sort by:Popular Today
1 - 20 of 942 photos
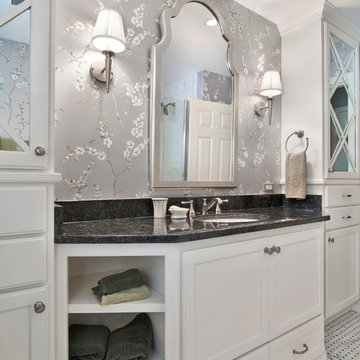
Photo of a classic bathroom in Minneapolis with a submerged sink, recessed-panel cabinets, white cabinets, grey walls and mosaic tile flooring.

Zack Benson Photography
Classic ensuite bathroom in San Diego with grey cabinets, a freestanding bath, grey tiles, metro tiles, grey walls, medium hardwood flooring, a corner shower, a submerged sink and a hinged door.
Classic ensuite bathroom in San Diego with grey cabinets, a freestanding bath, grey tiles, metro tiles, grey walls, medium hardwood flooring, a corner shower, a submerged sink and a hinged door.

Gibeon Photography. Troy Lighting Edison Pendants / Phillip Jeffries Faux Leather Wall covering
Rustic bathroom in New York with flat-panel cabinets, medium wood cabinets, an alcove shower, beige walls, an integrated sink, concrete worktops and a hinged door.
Rustic bathroom in New York with flat-panel cabinets, medium wood cabinets, an alcove shower, beige walls, an integrated sink, concrete worktops and a hinged door.
Find the right local pro for your project

This bathroom was an award winner in the bathroom category for 2014, by "Westchester Home Magazine."
Classic Informality A traditionally designed New York home combines formal and informal spaces to suit a busy family's lifestyle
Photographer: Roger William Photography
Stylist: Anna Molvik

This is an example of a large mediterranean ensuite bathroom in San Diego with a submerged sink, shaker cabinets, a freestanding bath, white walls, dark wood cabinets, travertine flooring and beige floors.

Inspiration for a medium sized classic ensuite bathroom in San Francisco with a hot tub, a corner shower, grey tiles, stone tiles, grey walls, porcelain flooring and beige floors.

This is an example of a medium sized rustic shower room bathroom in Denver with an alcove bath, a shower/bath combination, grey tiles, grey walls, grey floors, slate flooring and a hinged door.

Photo of a contemporary bathroom in San Francisco with flat-panel cabinets, medium wood cabinets, black tiles, white walls, a vessel sink, white floors and white worktops.
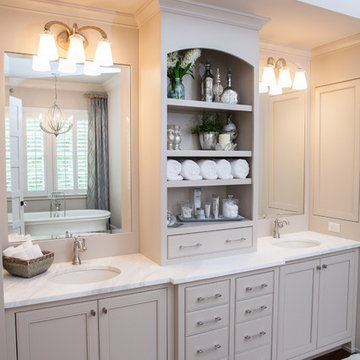
Addison Hill Photography
Country bathroom in Atlanta with a submerged sink, recessed-panel cabinets, grey cabinets and feature lighting.
Country bathroom in Atlanta with a submerged sink, recessed-panel cabinets, grey cabinets and feature lighting.

Rustic bathroom in Sacramento with a submerged sink, shaker cabinets, medium wood cabinets, an alcove shower, a two-piece toilet, beige tiles, beige walls, pebble tile flooring, travertine tiles and white worktops.

Jason Lindberg
Inspiration for a contemporary bathroom in New York with flat-panel cabinets, white cabinets, a shower/bath combination, white tiles, metro tiles and a submerged bath.
Inspiration for a contemporary bathroom in New York with flat-panel cabinets, white cabinets, a shower/bath combination, white tiles, metro tiles and a submerged bath.
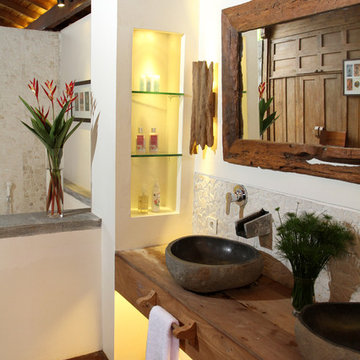
Rustic reclaimed woods are used for sconces, mirror frame, and countertop.
River rock sinks with wall mounted stone faucets are placed on a floating countertop covered with unfinished reclaimed wood. On the left, there is a recessed shelving for toilettries.
Eco-friendly handmade octagonal terracotta tiles are used for flooring.
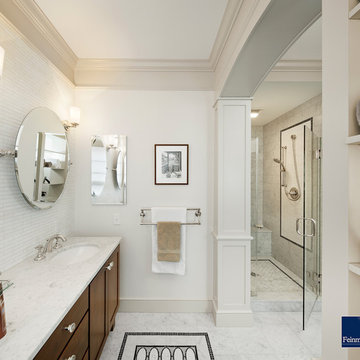
A growing family and the need for more space brought the homeowners of this Arlington home to Feinmann Design|Build. As was common with Victorian homes, a shared bathroom was located centrally on the second floor. Professionals with a young and growing family, our clients had reached a point where they recognized the need for a Master Bathroom for themselves and a more practical family bath for the children. The design challenge for our team was how to find a way to create both a Master Bath and a Family Bath out of the existing Family Bath, Master Bath and adjacent closet. The solution had to consider how to shrink the Family Bath as small as possible, to allow for more room in the master bath, without compromising functionality. Furthermore, the team needed to create a space that had the sensibility and sophistication to match the contemporary Master Suite with the limited space remaining.
Working with the homes original floor plans from 1886, our skilled design team reconfigured the space to achieve the desired solution. The Master Bath design included cabinetry and arched doorways that create the sense of separate and distinct rooms for the toilet, shower and sink area, while maintaining openness to create the feeling of a larger space. The sink cabinetry was designed as a free-standing furniture piece which also enhances the sense of openness and larger scale.
In the new Family Bath, painted walls and woodwork keep the space bright while the Anne Sacks marble mosaic tile pattern referenced throughout creates a continuity of color, form, and scale. Design elements such as the vanity and the mirrors give a more contemporary twist to the period style of these elements of the otherwise small basic box-shaped room thus contributing to the visual interest of the space.
Photos by John Horner
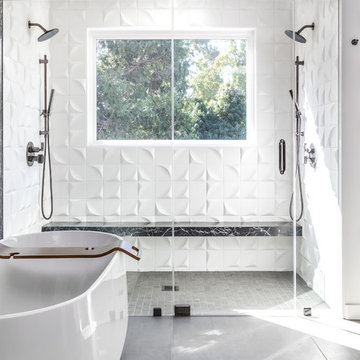
This is an example of a contemporary ensuite bathroom in Sacramento with a freestanding bath, a double shower, black tiles, white tiles, white walls, grey floors and a hinged door.
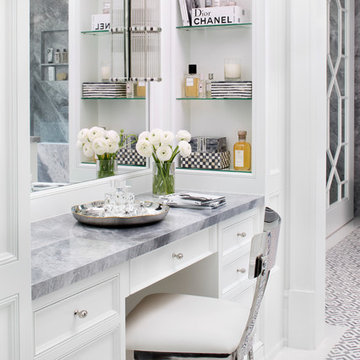
Jessica Glynn Photography
This is an example of a nautical ensuite bathroom in Miami with recessed-panel cabinets, white cabinets, white walls, marble worktops, multi-coloured floors and multi-coloured worktops.
This is an example of a nautical ensuite bathroom in Miami with recessed-panel cabinets, white cabinets, white walls, marble worktops, multi-coloured floors and multi-coloured worktops.

Snowberry Lane Photography
Design ideas for a large contemporary ensuite wet room bathroom in Seattle with flat-panel cabinets, black cabinets, a freestanding bath, grey tiles, blue tiles, porcelain tiles, grey walls, porcelain flooring, a submerged sink, engineered stone worktops, grey floors, an open shower and white worktops.
Design ideas for a large contemporary ensuite wet room bathroom in Seattle with flat-panel cabinets, black cabinets, a freestanding bath, grey tiles, blue tiles, porcelain tiles, grey walls, porcelain flooring, a submerged sink, engineered stone worktops, grey floors, an open shower and white worktops.

Large contemporary ensuite bathroom in Seattle with flat-panel cabinets, a freestanding bath, white walls, a submerged sink, engineered stone worktops, white worktops, brown cabinets and brown floors.
Bathroom and Cloakroom Ideas and Designs

Photo of a large farmhouse ensuite bathroom in Nashville with shaker cabinets, grey cabinets, a claw-foot bath, white walls, grey floors, white worktops, a corner shower, concrete flooring, a submerged sink and a hinged door.
1



