Refine by:
Budget
Sort by:Popular Today
41 - 60 of 3,637 photos
Item 1 of 3
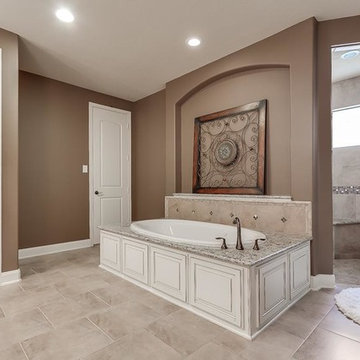
AFTER photo - occupied home staging consultation. Room already featured neutral colors and upgraded finishes. Suggested made to move larger patterned rug to entryway, where it was needed more significantly. Cleared counters and tub surround of personal belongings. Added art and accessories for interest.
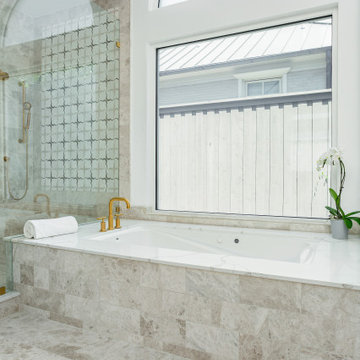
Large classic ensuite bathroom in Dallas with shaker cabinets, white cabinets, a built-in bath, a double shower, beige tiles, marble tiles, beige walls, marble flooring, a submerged sink, engineered stone worktops, beige floors, a hinged door, white worktops, a wall niche, double sinks, a floating vanity unit and a vaulted ceiling.
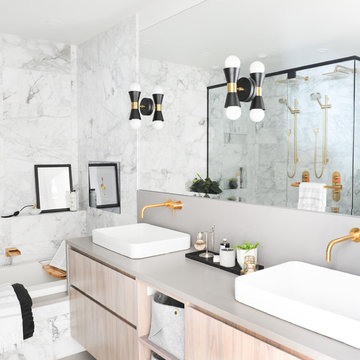
Tracey Ayton
Inspiration for a contemporary ensuite bathroom in Vancouver with flat-panel cabinets, light wood cabinets, a built-in bath, a double shower, grey tiles, marble tiles, grey walls, a vessel sink, a hinged door and grey worktops.
Inspiration for a contemporary ensuite bathroom in Vancouver with flat-panel cabinets, light wood cabinets, a built-in bath, a double shower, grey tiles, marble tiles, grey walls, a vessel sink, a hinged door and grey worktops.
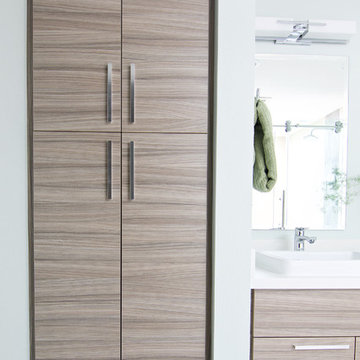
Once upon a time, this bathroom featured the following:
No entry door, with a master tub and vanities open to the master bedroom.
Fading, outdated, 80's-style yellow oak cabinetry.
A bulky hexagonal window with clear glass. No privacy.
A carpeted floor. In a bathroom.
It’s safe to say that none of these features were appreciated by our clients. Understandably.
We knew we could help.
We changed the layout. The tub and the double shower are now enclosed behind frameless glass, a very practical and beautiful arrangement. The clean linear grain cabinetry in medium tone is accented beautifully by white countertops and stainless steel accessories. New lights, beautiful tile and glass mosaic bring this space into the 21st century.
End result: a calm, light, modern bathroom for our client to enjoy.
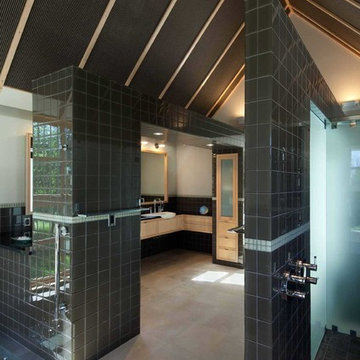
Farshid Assassi
Photo of a large contemporary ensuite bathroom in Cedar Rapids with a built-in sink, flat-panel cabinets, light wood cabinets, granite worktops, a built-in bath, a double shower, a bidet, grey tiles, glass tiles, white walls, limestone flooring, grey floors and an open shower.
Photo of a large contemporary ensuite bathroom in Cedar Rapids with a built-in sink, flat-panel cabinets, light wood cabinets, granite worktops, a built-in bath, a double shower, a bidet, grey tiles, glass tiles, white walls, limestone flooring, grey floors and an open shower.

Like many California ranch homes built in the 1950s, this original master bathroom was not really a "master bath." My clients, who only three years ago purchased the home from the family of the original owner, were saddled with a small, dysfunctional space. Chief among the dysfunctions: a vanity only 30" high, and an inconveniently placed window that forced the too-low vanity mirror to reflect only the waist and partial torso--not the face--of anyone standing in front of it. They wanted not only a more spacious bathroom but a bedroom as well, so we worked in tandem with an architect and contractor to come up with a fantastic new space: a true Master Suite. In order to refine a design concept for the soon-to-be larger space, and thereby narrow down material choices, my clients and I had a brainstorming session: we spoke of an elegant Old World/ European bedroom and bathroom, a luxurious bath that would reference a Roman spa, and finally the idea of a Hammam was brought into the mix. We blended these ideas together in oil-rubbed bronze fixtures, and a tiny tile mosaic in beautiful Bursa Beige marble from Turkey and white Thassos marble from Greece. The new generously sized bathroom boasts a jetted soaking tub, a very large walk-in shower, a double-sided fireplace (facing the tub on the bath side), and a luxurious 8' long vanity with double sinks and a storage tower.
The vanity wall is covered with a mosaic vine pattern in a beautiful Bursa Beige marble from Turkey and white Thassos marble from Greece,. The custom Larson Juhl framed mirrors are flanked by gorgeous hand-wrought scones from Hubbardton Forge which echo the vine and leaf pattern in the mosaic. And the vanity itself features an LED strip in the toe-kick which allows one to see in the middle of the night without having to turn on a shockingly bright overhead fixture. At the other end of the master bath, a luxurious jetted tub nestles by a fireplace in the bay window area. Views of my clients' garden can be seen while soaking in bubbles. The over-sized walk-in shower features a paneled wainscoting effect which I designed in Crema Marfil marble. The vine mosaic continues in the shower, topped by green onyx squares. A rainshower head and a hand-held spray on a bar provides showering options. The shower floor slopes gently in one direction toward a hidden linear drain; this allows the floor to be read as a continuation of the main space, without being interrupted by a center drain.
Photo by Bernardo Grijalva

The theme that this owner conveyed for their bathroom was “Boho Garden Shed”
To achieve that, space between the bedroom and bath that was being used as a walk thru closet was captured to expand the square footage. The room went from 44 sq. ft to 96, allowing for a separate soaking tub and walk in shower. New closet cabinets were added to the bedroom to make up for the loss.
An existing HVAC run located inside the original closet had to be incorporated into the design, so a small closet accessed by a barn style door was built out and separates the two custom barnwood vanities in the new bathroom space.
A jeweled green-blue hexagon tile installed in a random pattern achieved the boho look that the owner was seeking. Combining it with slate look black floor tile, rustic barnwood, and mixed finishes on the fixtures, the bathroom achieved the garden shed aspect of the concept.

Marina Del Rey house renovation, with open layout bedroom. You can enjoy ocean view while you are taking shower.
Photo of a medium sized modern ensuite bathroom in Los Angeles with flat-panel cabinets, grey cabinets, a built-in bath, a double shower, a wall mounted toilet, white tiles, stone slabs, white walls, light hardwood flooring, an integrated sink, engineered stone worktops, grey floors, a hinged door, grey worktops, a shower bench, double sinks, a floating vanity unit and panelled walls.
Photo of a medium sized modern ensuite bathroom in Los Angeles with flat-panel cabinets, grey cabinets, a built-in bath, a double shower, a wall mounted toilet, white tiles, stone slabs, white walls, light hardwood flooring, an integrated sink, engineered stone worktops, grey floors, a hinged door, grey worktops, a shower bench, double sinks, a floating vanity unit and panelled walls.
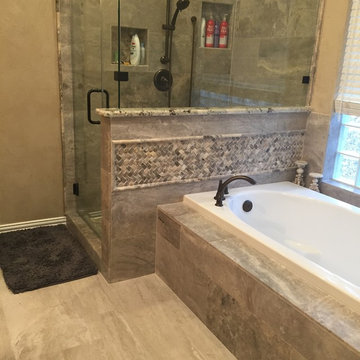
Silver Travertine floor, tub surround and shower walls.
Design ideas for a medium sized traditional ensuite bathroom in Houston with a built-in bath, a double shower, grey tiles, porcelain tiles, beige walls, travertine flooring and granite worktops.
Design ideas for a medium sized traditional ensuite bathroom in Houston with a built-in bath, a double shower, grey tiles, porcelain tiles, beige walls, travertine flooring and granite worktops.
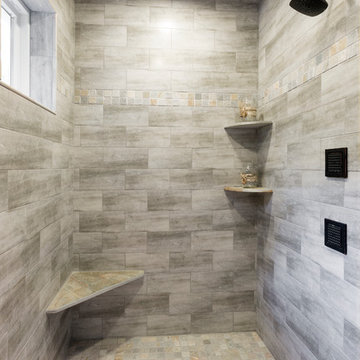
Large walk in shower with tile floor, walls and ceiling. The corner shelves and and bench are functional without taking up much room. Oili rubbed shower components.
Ryan Hainey
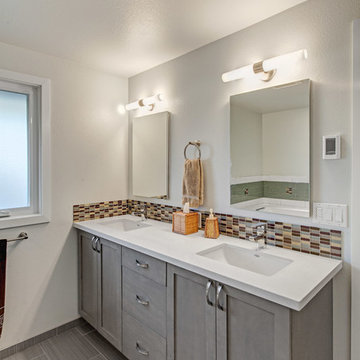
The existing master bathroom was very cramped and nearly unusable. H2D worked with the homeowners to expand and design a new master bathroom. The bathroom was designed with a separate toilet room, large walk-in shower with double shower heads, large soaking tub, and double vanity. The colors chosen for the bathroom are bright and airy.
Design by; Heidi Helgeson, H2D Architecture + Design, www.h2darchitects.com
Built by: Harjo Construction
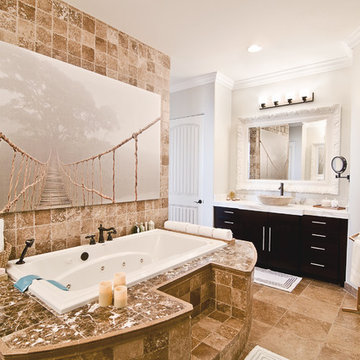
This is an example of a large traditional ensuite bathroom in Phoenix with a vessel sink, marble worktops, a built-in bath, a double shower, beige tiles, stone tiles, travertine flooring, grey walls, flat-panel cabinets and black cabinets.
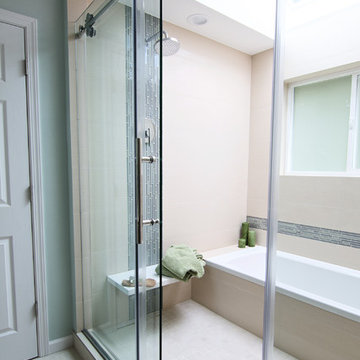
Once upon a time, this bathroom featured the following:
No entry door, with a master tub and vanities open to the master bedroom.
Fading, outdated, 80's-style yellow oak cabinetry.
A bulky hexagonal window with clear glass. No privacy.
A carpeted floor. In a bathroom.
It’s safe to say that none of these features were appreciated by our clients. Understandably.
We knew we could help.
We changed the layout. The tub and the double shower are now enclosed behind frameless glass, a very practical and beautiful arrangement. The clean linear grain cabinetry in medium tone is accented beautifully by white countertops and stainless steel accessories. New lights, beautiful tile and glass mosaic bring this space into the 21st century.
End result: a calm, light, modern bathroom for our client to enjoy.

Massery Photography, Inc.
Photo of a large contemporary ensuite bathroom in Other with light wood cabinets, a built-in bath, a double shower, a one-piece toilet, green tiles, glass sheet walls, limestone flooring, a vessel sink, limestone worktops, flat-panel cabinets and green walls.
Photo of a large contemporary ensuite bathroom in Other with light wood cabinets, a built-in bath, a double shower, a one-piece toilet, green tiles, glass sheet walls, limestone flooring, a vessel sink, limestone worktops, flat-panel cabinets and green walls.
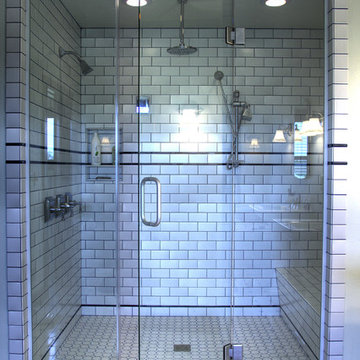
Jake Rhode
This is an example of a medium sized classic ensuite bathroom in Other with a double shower, white tiles, metro tiles, white walls, ceramic flooring, a built-in bath, a two-piece toilet and tiled worktops.
This is an example of a medium sized classic ensuite bathroom in Other with a double shower, white tiles, metro tiles, white walls, ceramic flooring, a built-in bath, a two-piece toilet and tiled worktops.
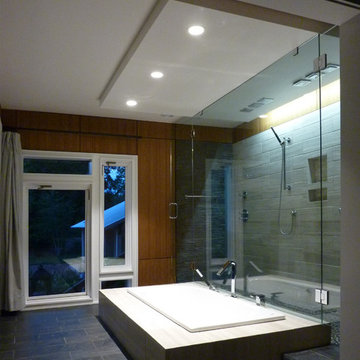
Modern Master Bathroom Addition
Photo of a medium sized modern ensuite bathroom in Charlotte with flat-panel cabinets, white cabinets, a built-in bath, a double shower, grey tiles, porcelain tiles, slate flooring and solid surface worktops.
Photo of a medium sized modern ensuite bathroom in Charlotte with flat-panel cabinets, white cabinets, a built-in bath, a double shower, grey tiles, porcelain tiles, slate flooring and solid surface worktops.
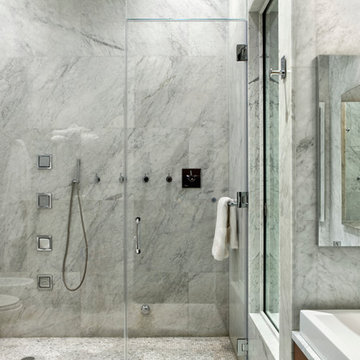
The client for this 1550sf residential apartment wanted to add a luxurious guest bathroom to his loft as well as enlarge the master bath. The new guest bath was created in an alcove with a concealed sticking panel with access to the master bath. The opening allows natural light into both baths and the ability to access the bathtub from either room. All features including a new 3’-6”x8’-6” walk-in-steam-shower are ADA compliant.
The second floor terrace was also renovated into a lush tranquil retreat with IPE decking, teak planters and trellis.

#02 Statuario Bianco color in Master Bathroom used for Walls, Floors, Shower, & Countertop.
This is an example of a large modern ensuite bathroom in Atlanta with shaker cabinets, dark wood cabinets, a built-in bath, a double shower, a one-piece toilet, porcelain tiles, porcelain flooring, a submerged sink, tiled worktops, a hinged door, an enclosed toilet, double sinks, a built in vanity unit and a drop ceiling.
This is an example of a large modern ensuite bathroom in Atlanta with shaker cabinets, dark wood cabinets, a built-in bath, a double shower, a one-piece toilet, porcelain tiles, porcelain flooring, a submerged sink, tiled worktops, a hinged door, an enclosed toilet, double sinks, a built in vanity unit and a drop ceiling.

This Master Suite while being spacious, was poorly planned in the beginning. Master Bathroom and Walk-in Closet were small relative to the Bedroom size. Bathroom, being a maze of turns, offered a poor traffic flow. It only had basic fixtures and was never decorated to look like a living space. Geometry of the Bedroom (long and stretched) allowed to use some of its' space to build two Walk-in Closets while the original walk-in closet space was added to adjacent Bathroom. New Master Bathroom layout has changed dramatically (walls, door, and fixtures moved). The new space was carefully planned for two people using it at once with no sacrifice to the comfort. New shower is huge. It stretches wall-to-wall and has a full length bench with granite top. Frame-less glass enclosure partially sits on the tub platform (it is a drop-in tub). Tiles on the walls and on the floor are of the same collection. Elegant, time-less, neutral - something you would enjoy for years. This selection leaves no boundaries on the decor. Beautiful open shelf vanity cabinet was actually made by the Home Owners! They both were actively involved into the process of creating their new oasis. New Master Suite has two separate Walk-in Closets. Linen closet which used to be a part of the Bathroom, is now accessible from the hallway. Master Bedroom, still big, looks stunning. It reflects taste and life style of the Home Owners and blends in with the overall style of the House. Some of the furniture in the Bedroom was also made by the Home Owners.
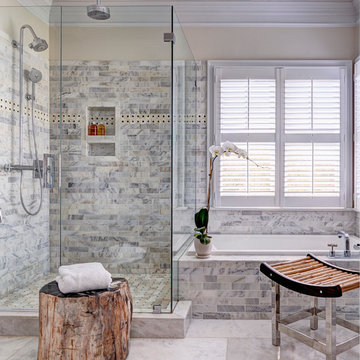
Photographer- Dustin Peck
http://www.houzz.com/pro/dpphoto/dustinpeckphotographyinc
Designer- Jeff Snyder
http://www.houzz.com/pro/pablo919/simons-house-interiors
June/July
2015
Practice What You Preach
http://www.urbanhomemagazine.com/feature/1371
Bathroom and Cloakroom with a Built-in Bath and a Double Shower Ideas and Designs
3

