Refine by:
Budget
Sort by:Popular Today
1 - 20 of 8,648 photos
Item 1 of 3

Design ideas for a small rural family bathroom in Other with dark wood cabinets, a built-in bath, a one-piece toilet, white tiles, ceramic tiles, white walls, a vessel sink, wooden worktops, white floors, a single sink, a freestanding vanity unit and flat-panel cabinets.

Small contemporary grey and cream ensuite bathroom in London with flat-panel cabinets, beige cabinets, a built-in bath, a wall mounted toilet, brown tiles, stone tiles, multi-coloured walls, ceramic flooring, a vessel sink, brown floors, a feature wall, a single sink, a floating vanity unit and a drop ceiling.

Nathalie Priem
Design ideas for a medium sized classic family bathroom in London with flat-panel cabinets, medium wood cabinets, a built-in bath, a corner shower, a two-piece toilet, blue tiles, metro tiles, white walls, cement flooring, a vessel sink, wooden worktops, multi-coloured floors and brown worktops.
Design ideas for a medium sized classic family bathroom in London with flat-panel cabinets, medium wood cabinets, a built-in bath, a corner shower, a two-piece toilet, blue tiles, metro tiles, white walls, cement flooring, a vessel sink, wooden worktops, multi-coloured floors and brown worktops.

Ken Lauben
Photo of a large contemporary ensuite bathroom in Newark with a vessel sink, flat-panel cabinets, medium wood cabinets, a built-in bath, an alcove shower, brown tiles, pebble tiles and grey walls.
Photo of a large contemporary ensuite bathroom in Newark with a vessel sink, flat-panel cabinets, medium wood cabinets, a built-in bath, an alcove shower, brown tiles, pebble tiles and grey walls.

Scope of work:
Update and reorganize within existing footprint for new master bedroom, master bathroom, master closet, linen closet, laundry room & front entry. Client has a love of spa and modern style..
Challenge: Function, Flow & Finishes.
Master bathroom cramped with unusual floor plan and outdated finishes
Laundry room oversized for home square footage
Dark spaces due to lack of windos and minimal lighting
Color palette inconsistent to the rest of the house
Solution: Bright, Spacious & Contemporary
Re-worked spaces for better function, flow and open concept plan. New space has more than 12 times as much exterior glass to flood the space in natural light (all glass is frosted for privacy). Created a stylized boutique feel with modern lighting design and opened up front entry to include a new coat closet, built in bench and display shelving. .
Space planning/ layout
Flooring, wall surfaces, tile selections
Lighting design, fixture selections & controls specifications
Cabinetry layout
Plumbing fixture selections
Trim & ceiling details
Custom doors, hardware selections
Color palette
All other misc. details, materials & features
Site Supervision
Furniture, accessories, art
Full CAD documentation, elevations and specifications

This bathroom remodel came together absolutely beautifully with the coved cabinets and stone benchtop introducing calm into the space.
This is an example of a medium sized contemporary ensuite bathroom in Central Coast with beige cabinets, a built-in bath, a walk-in shower, beige tiles, ceramic tiles, beige walls, ceramic flooring, a vessel sink, engineered stone worktops, black floors, an open shower, beige worktops, a wall niche, double sinks and a built in vanity unit.
This is an example of a medium sized contemporary ensuite bathroom in Central Coast with beige cabinets, a built-in bath, a walk-in shower, beige tiles, ceramic tiles, beige walls, ceramic flooring, a vessel sink, engineered stone worktops, black floors, an open shower, beige worktops, a wall niche, double sinks and a built in vanity unit.

Liadesign
Inspiration for a contemporary ensuite bathroom in Milan with flat-panel cabinets, grey cabinets, a built-in bath, an alcove shower, a two-piece toilet, beige tiles, porcelain tiles, grey walls, porcelain flooring, a vessel sink, engineered stone worktops, beige floors, a hinged door, white worktops, double sinks, a built in vanity unit and exposed beams.
Inspiration for a contemporary ensuite bathroom in Milan with flat-panel cabinets, grey cabinets, a built-in bath, an alcove shower, a two-piece toilet, beige tiles, porcelain tiles, grey walls, porcelain flooring, a vessel sink, engineered stone worktops, beige floors, a hinged door, white worktops, double sinks, a built in vanity unit and exposed beams.
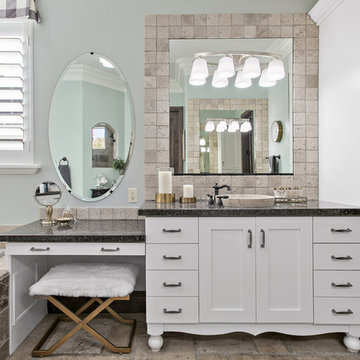
Inspiration for a traditional ensuite bathroom in Salt Lake City with white cabinets, a built-in bath, beige tiles, grey walls, a vessel sink, beige floors, black worktops and shaker cabinets.

Inspiration for a medium sized contemporary ensuite wet room bathroom in Sydney with flat-panel cabinets, white cabinets, a built-in bath, porcelain tiles, grey walls, porcelain flooring, grey floors, an open shower, grey tiles, a vessel sink and white worktops.

Fotografía: David Zarzoso y Lorenzo Franzi
This is an example of a modern bathroom in Valencia with open cabinets, grey tiles, beige tiles, light wood cabinets, a built-in bath, a built-in shower, mosaic tiles, white walls, a vessel sink, wooden worktops, grey floors, an open shower and beige worktops.
This is an example of a modern bathroom in Valencia with open cabinets, grey tiles, beige tiles, light wood cabinets, a built-in bath, a built-in shower, mosaic tiles, white walls, a vessel sink, wooden worktops, grey floors, an open shower and beige worktops.
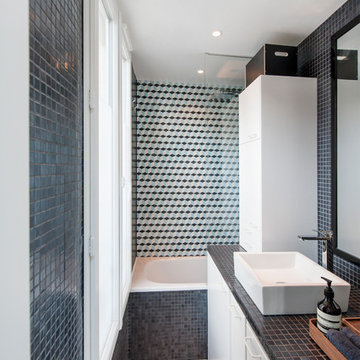
Inspiration for a contemporary bathroom in Paris with flat-panel cabinets, white cabinets, a built-in bath, a shower/bath combination, multi-coloured tiles, a vessel sink, tiled worktops, beige floors and black worktops.
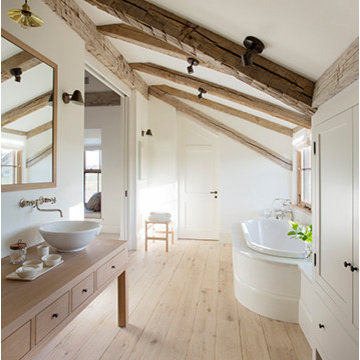
Custom cabinetry, vintage light fixtures and antique beams create a bath meant to feel more like a room than a bathroom. A beautifully curved tub surround is detailed perfectly.
Cabinetry and architecture by Hutker Architects
Photo by Eric Roth
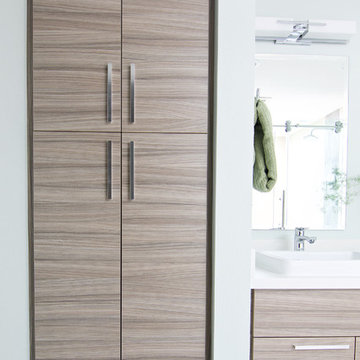
Once upon a time, this bathroom featured the following:
No entry door, with a master tub and vanities open to the master bedroom.
Fading, outdated, 80's-style yellow oak cabinetry.
A bulky hexagonal window with clear glass. No privacy.
A carpeted floor. In a bathroom.
It’s safe to say that none of these features were appreciated by our clients. Understandably.
We knew we could help.
We changed the layout. The tub and the double shower are now enclosed behind frameless glass, a very practical and beautiful arrangement. The clean linear grain cabinetry in medium tone is accented beautifully by white countertops and stainless steel accessories. New lights, beautiful tile and glass mosaic bring this space into the 21st century.
End result: a calm, light, modern bathroom for our client to enjoy.

Massery Photography, Inc.
Photo of a large contemporary ensuite bathroom in Other with light wood cabinets, a built-in bath, a double shower, a one-piece toilet, green tiles, glass sheet walls, limestone flooring, a vessel sink, limestone worktops, flat-panel cabinets and green walls.
Photo of a large contemporary ensuite bathroom in Other with light wood cabinets, a built-in bath, a double shower, a one-piece toilet, green tiles, glass sheet walls, limestone flooring, a vessel sink, limestone worktops, flat-panel cabinets and green walls.

Lincoln Road is our renovation and extension of a Victorian house in East Finchley, North London. It was driven by the will and enthusiasm of the owners, Ed and Elena, who's desire for a stylish and contemporary family home kept the project focused on achieving their goals.
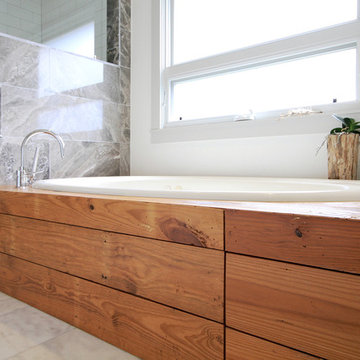
This is an example of a medium sized traditional ensuite bathroom in Houston with shaker cabinets, white cabinets, a built-in bath, a corner shower, a two-piece toilet, grey tiles, stone tiles, white walls, marble flooring, a vessel sink and wooden worktops.
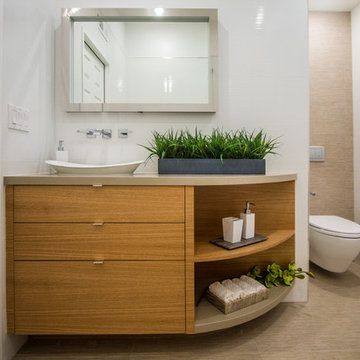
This is an example of a small contemporary shower room bathroom in Orange County with flat-panel cabinets, light wood cabinets, a built-in bath, a walk-in shower, a wall mounted toilet, white tiles, ceramic tiles, white walls, ceramic flooring, a vessel sink and engineered stone worktops.
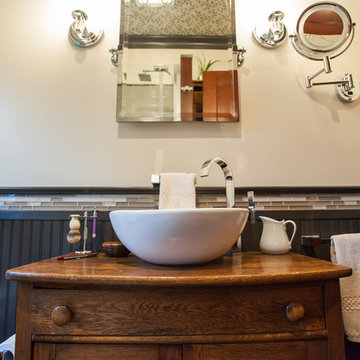
Debbie Schab photography
Design ideas for a medium sized rural shower room bathroom in Seattle with freestanding cabinets, dark wood cabinets, a shower/bath combination, a one-piece toilet, grey tiles, matchstick tiles, white walls, a vessel sink, wooden worktops, a hinged door, brown worktops, a built-in bath, medium hardwood flooring and brown floors.
Design ideas for a medium sized rural shower room bathroom in Seattle with freestanding cabinets, dark wood cabinets, a shower/bath combination, a one-piece toilet, grey tiles, matchstick tiles, white walls, a vessel sink, wooden worktops, a hinged door, brown worktops, a built-in bath, medium hardwood flooring and brown floors.
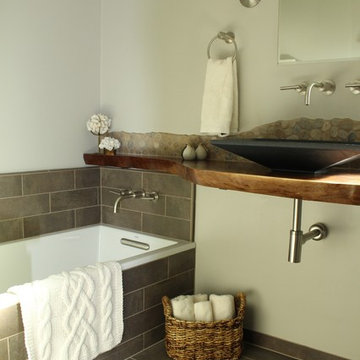
We transformed a closed off bathroom finished in salmon pink tile that was original to the house into a beautiful Big Sur inspired space.
Inspiration for a small rustic bathroom in San Francisco with recessed-panel cabinets, grey cabinets, a built-in bath, a corner shower, a one-piece toilet, brown tiles, porcelain tiles, grey walls, porcelain flooring, a vessel sink and wooden worktops.
Inspiration for a small rustic bathroom in San Francisco with recessed-panel cabinets, grey cabinets, a built-in bath, a corner shower, a one-piece toilet, brown tiles, porcelain tiles, grey walls, porcelain flooring, a vessel sink and wooden worktops.
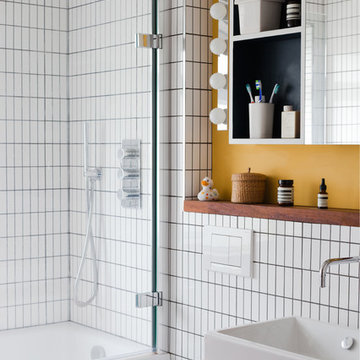
Megan Taylor
Design ideas for a midcentury family bathroom in London with a vessel sink, open cabinets, wooden worktops, a built-in bath, a shower/bath combination, white tiles and feature lighting.
Design ideas for a midcentury family bathroom in London with a vessel sink, open cabinets, wooden worktops, a built-in bath, a shower/bath combination, white tiles and feature lighting.
1

