Refine by:
Budget
Sort by:Popular Today
1 - 20 of 13,841 photos
Item 1 of 3

Design ideas for a medium sized contemporary ensuite bathroom in Phoenix with a submerged sink, flat-panel cabinets, engineered stone worktops, a built-in bath, stone tiles, marble flooring, white cabinets, an alcove shower and white tiles.

Introducing the Courtyard Collection at Sonoma, located near Ballantyne in Charlotte. These 51 single-family homes are situated with a unique twist, and are ideal for people looking for the lifestyle of a townhouse or condo, without shared walls. Lawn maintenance is included! All homes include kitchens with granite counters and stainless steel appliances, plus attached 2-car garages. Our 3 model homes are open daily! Schools are Elon Park Elementary, Community House Middle, Ardrey Kell High. The Hanna is a 2-story home which has everything you need on the first floor, including a Kitchen with an island and separate pantry, open Family/Dining room with an optional Fireplace, and the laundry room tucked away. Upstairs is a spacious Owner's Suite with large walk-in closet, double sinks, garden tub and separate large shower. You may change this to include a large tiled walk-in shower with bench seat and separate linen closet. There are also 3 secondary bedrooms with a full bath with double sinks.

Ken Lauben
Photo of a large contemporary ensuite bathroom in Newark with a vessel sink, flat-panel cabinets, medium wood cabinets, a built-in bath, an alcove shower, brown tiles, pebble tiles and grey walls.
Photo of a large contemporary ensuite bathroom in Newark with a vessel sink, flat-panel cabinets, medium wood cabinets, a built-in bath, an alcove shower, brown tiles, pebble tiles and grey walls.

Inspired by sandy shorelines on the California coast, this beachy blonde vinyl floor brings just the right amount of variation to each room. With the Modin Collection, we have raised the bar on luxury vinyl plank. The result is a new standard in resilient flooring. Modin offers true embossed in register texture, a low sheen level, a rigid SPC core, an industry-leading wear layer, and so much more.

Inspiration for a medium sized rural family bathroom in Dallas with shaker cabinets, white cabinets, a built-in bath, an alcove shower, green tiles, ceramic tiles, white walls, ceramic flooring, a submerged sink, engineered stone worktops, white floors, white worktops, a single sink and a built in vanity unit.

For the primary bath renovation on the second level, we slightly expanded the footprint of the bathroom by incorporating an existing closet and short hallway. The inviting new bath is black and gray with gold tile accents and now has a double sink vanity with warm wood tones.

This master bath boasts a custom built double vanity with a large mirror and adjacent shelving near the drop in bath tub. Floor, walls, and counters are polished Calacatta Gold marble, all is accented with polished nickel plumbing fixtures and hardware.

This master bath was an explosion of travertine and beige.
The clients wanted an updated space without the expense of a full remodel. We layered a textured faux grasscloth and painted the trim to soften the tones of the tile. The existing cabinets were painted a bold blue and new hardware dressed them up. The crystal chandelier and mirrored sconces add sparkle to the space. New larger mirrors bring light into the space and a soft linen roman shade with embellished tassel fringe frames the bathtub area. Our favorite part of the space is the well traveled Turkish rug to add some warmth and pattern to the space. A treasured piece of art from their trip to Italy found its forever home in the redone bath.

Liadesign
Inspiration for a contemporary ensuite bathroom in Milan with flat-panel cabinets, grey cabinets, a built-in bath, an alcove shower, a two-piece toilet, beige tiles, porcelain tiles, grey walls, porcelain flooring, a vessel sink, engineered stone worktops, beige floors, a hinged door, white worktops, double sinks, a built in vanity unit and exposed beams.
Inspiration for a contemporary ensuite bathroom in Milan with flat-panel cabinets, grey cabinets, a built-in bath, an alcove shower, a two-piece toilet, beige tiles, porcelain tiles, grey walls, porcelain flooring, a vessel sink, engineered stone worktops, beige floors, a hinged door, white worktops, double sinks, a built in vanity unit and exposed beams.
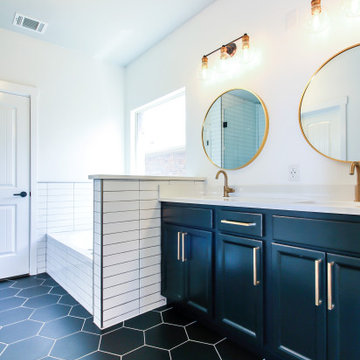
These are pictures of one of our latest remodel projects. We replaced the shower and all the tile surrounding the garden tub. The cabinets were re finished black and the floor was replaced using these mat black hexagon shaped tiles. All of the faucet fixtures and lights were also replaced. To update the contractor wall mirror, we added two round gold mirrors and vanity lights above.
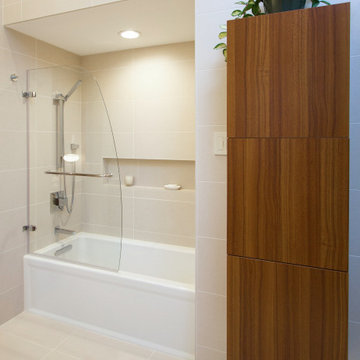
Additional to the bathrooms stand in shower, the bathroom has an elegant alcove bathtub, inset into the form of the bathrooms continuous Avenue White Porcelain Wall Tile.

Design ideas for a farmhouse bathroom in Chicago with recessed-panel cabinets, black cabinets, a built-in bath, an alcove shower, white tiles, white walls, a submerged sink, white floors, a hinged door and white worktops.
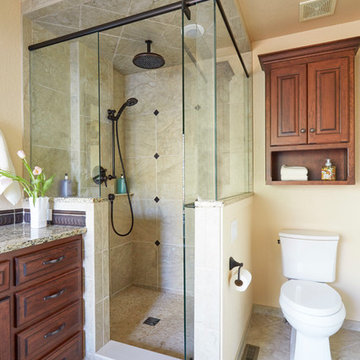
Cabinets: Custom Wood Products, white paint, raised panel door (perimeter)
Custom Wood Products, stained, cherry, raised panel door (island)
Counter: Granite (perimeter)
Soapstone (island)
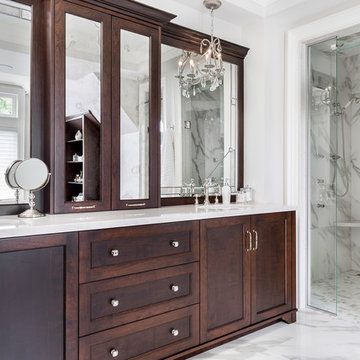
Photo Credit- Jackson Photography
Large traditional ensuite bathroom in Toronto with dark wood cabinets, a built-in bath, white tiles, marble flooring, a submerged sink, quartz worktops, an alcove shower, recessed-panel cabinets, a one-piece toilet, porcelain tiles, white walls and a hinged door.
Large traditional ensuite bathroom in Toronto with dark wood cabinets, a built-in bath, white tiles, marble flooring, a submerged sink, quartz worktops, an alcove shower, recessed-panel cabinets, a one-piece toilet, porcelain tiles, white walls and a hinged door.
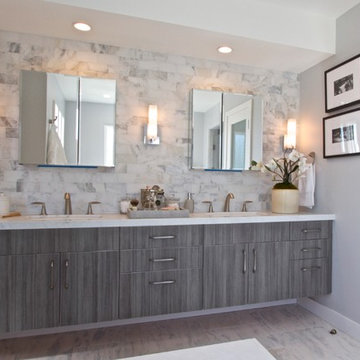
Photo of a medium sized traditional ensuite bathroom in Orange County with flat-panel cabinets, grey cabinets, a built-in bath, an alcove shower, a two-piece toilet, grey tiles, white tiles, metro tiles, grey walls, marble flooring, a submerged sink and marble worktops.

A pullout for hair tools; hair dryer, straightener, curling iron, was incorporated on her side of the vanity. The stainless steel tubs allow for storing warm tools, and the shelf below is great additional storage space.
Photos by Erica Weaver

Photos by Langdon Clay
Medium sized ensuite bathroom in San Francisco with flat-panel cabinets, dark wood cabinets, a built-in bath, an alcove shower, a two-piece toilet, green tiles, metro tiles, beige walls, slate flooring, a submerged sink and tiled worktops.
Medium sized ensuite bathroom in San Francisco with flat-panel cabinets, dark wood cabinets, a built-in bath, an alcove shower, a two-piece toilet, green tiles, metro tiles, beige walls, slate flooring, a submerged sink and tiled worktops.
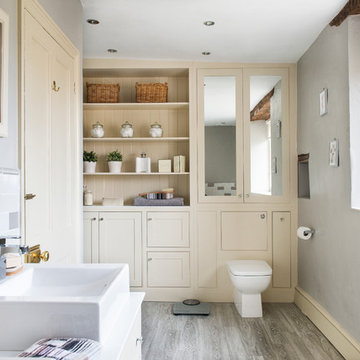
We were commissioned to design a new master bathroom for a beautiful stone farmhouse near Norton St Philip. Following consultations with the client we proposed a scheme of soft greys and creams to update this great, character space. We also designed a bespoke vanity unit and a large built in wall of shelves and cupboards to address the clients need for more storage. This project was completed in October 2014 and featured in the October 2015 issue of Ideal Home.
Colin Poole at Photoword
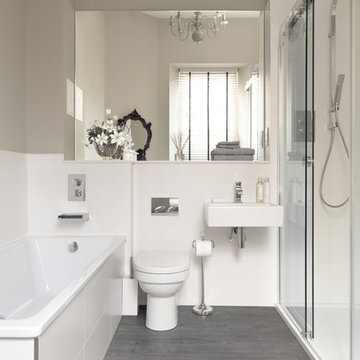
Inspiration for a contemporary grey and white bathroom in Edinburgh with a wall-mounted sink, a built-in bath, an alcove shower, grey walls, a one-piece toilet and grey floors.
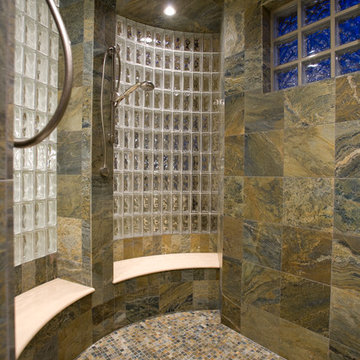
This is an example of a large contemporary ensuite bathroom in Denver with flat-panel cabinets, dark wood cabinets, a built-in bath, an alcove shower, beige tiles, brown tiles, grey tiles, white tiles, mosaic tiles, beige walls, slate flooring, an integrated sink and glass worktops.
Bathroom and Cloakroom with a Built-in Bath and an Alcove Shower Ideas and Designs
1

