Bathroom and Cloakroom with a Built-in Bath and Concrete Worktops Ideas and Designs
Refine by:
Budget
Sort by:Popular Today
1 - 20 of 630 photos
Item 1 of 3
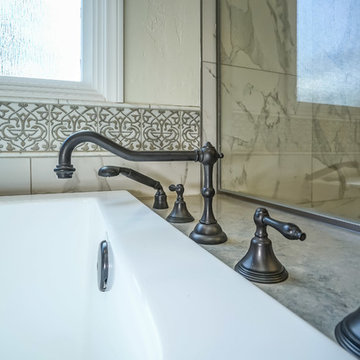
This is an example of a large classic ensuite bathroom in Los Angeles with raised-panel cabinets, dark wood cabinets, a built-in bath, an alcove shower, a two-piece toilet, grey tiles, white tiles, porcelain tiles, grey walls, porcelain flooring, a submerged sink, concrete worktops, white floors and a hinged door.
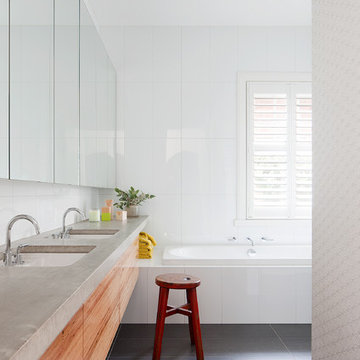
Shannon McGrath
Medium sized contemporary bathroom in Melbourne with a submerged sink, flat-panel cabinets, medium wood cabinets, concrete worktops, a built-in bath, an alcove shower, white tiles, ceramic tiles, white walls and porcelain flooring.
Medium sized contemporary bathroom in Melbourne with a submerged sink, flat-panel cabinets, medium wood cabinets, concrete worktops, a built-in bath, an alcove shower, white tiles, ceramic tiles, white walls and porcelain flooring.
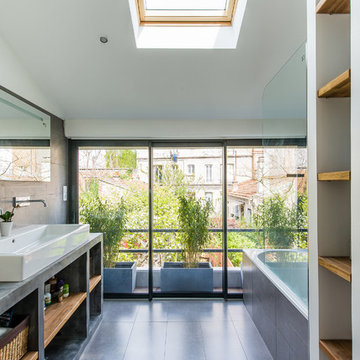
christelle Serres-Chabrier ; guillaume Leblanc
Inspiration for a scandinavian ensuite bathroom in Paris with a trough sink, open cabinets, concrete worktops, a built-in bath, white walls and slate flooring.
Inspiration for a scandinavian ensuite bathroom in Paris with a trough sink, open cabinets, concrete worktops, a built-in bath, white walls and slate flooring.

Dark stone, custom cherry cabinetry, misty forest wallpaper, and a luxurious soaker tub mix together to create this spectacular primary bathroom. These returning clients came to us with a vision to transform their builder-grade bathroom into a showpiece, inspired in part by the Japanese garden and forest surrounding their home. Our designer, Anna, incorporated several accessibility-friendly features into the bathroom design; a zero-clearance shower entrance, a tiled shower bench, stylish grab bars, and a wide ledge for transitioning into the soaking tub. Our master cabinet maker and finish carpenters collaborated to create the handmade tapered legs of the cherry cabinets, a custom mirror frame, and new wood trim.

Architect: AToM
Interior Design: d KISER
Contractor: d KISER
d KISER worked with the architect and homeowner to make material selections as well as designing the custom cabinetry. d KISER was also the cabinet manufacturer.
Photography: Colin Conces
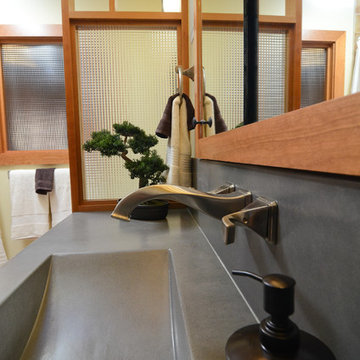
Photo by Vern Uyetake
Design ideas for a traditional bathroom in Portland with an integrated sink, shaker cabinets, medium wood cabinets, concrete worktops, a built-in bath, a shower/bath combination, beige tiles, porcelain tiles and beige walls.
Design ideas for a traditional bathroom in Portland with an integrated sink, shaker cabinets, medium wood cabinets, concrete worktops, a built-in bath, a shower/bath combination, beige tiles, porcelain tiles and beige walls.

Design ideas for a small contemporary ensuite bathroom in Sydney with brown cabinets, a built-in bath, a walk-in shower, a two-piece toilet, white tiles, ceramic tiles, white walls, limestone flooring, a wall-mounted sink, concrete worktops, grey floors, an open shower, grey worktops, a wall niche, a single sink and a floating vanity unit.

Small contemporary shower room bathroom in New York with flat-panel cabinets, medium wood cabinets, a built-in bath, a shower/bath combination, a one-piece toilet, white tiles, metro tiles, white walls, ceramic flooring, an integrated sink, concrete worktops, black floors, a sliding door, black worktops, a single sink, a freestanding vanity unit and wallpapered walls.

Palo Alto Coastwise midcentury tract home remodel. Universal design with floating cast concrete countertop and angled cabinets. Accessible bathroom design.
Sonoma Cast Stone trough sink
Jazz Glass wall tiles
Color Consulting: Penelope Jones Interior Design
Photo credit: Devon Carlock

Design ideas for a large contemporary ensuite bathroom in Phoenix with a built-in bath, an integrated sink, flat-panel cabinets, medium wood cabinets, concrete worktops, a walk-in shower, a one-piece toilet, ceramic tiles, beige tiles, beige walls and beige floors.

Inspiration for a large world-inspired ensuite bathroom in Toronto with flat-panel cabinets, dark wood cabinets, a built-in bath, brown tiles, travertine tiles, beige walls, travertine flooring, a vessel sink, concrete worktops, brown floors and grey worktops.
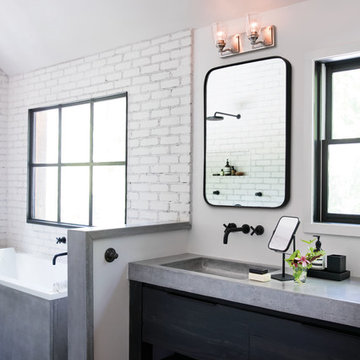
Photo of a large urban ensuite bathroom in Chicago with flat-panel cabinets, black cabinets, a built-in bath, white tiles, white walls, dark hardwood flooring, an integrated sink, concrete worktops and brown floors.
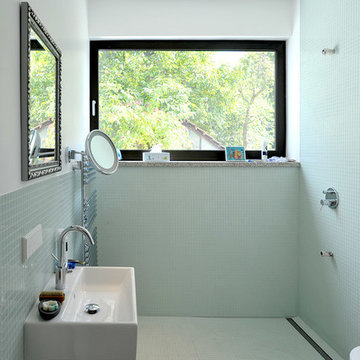
(c) büro13 architekten, Xpress/ Rolf Walter
Photo of a medium sized contemporary shower room bathroom in Berlin with a built-in shower, open cabinets, white cabinets, a built-in bath, a wall mounted toilet, cement tiles, green walls, mosaic tile flooring, a wall-mounted sink, concrete worktops, multi-coloured floors and an open shower.
Photo of a medium sized contemporary shower room bathroom in Berlin with a built-in shower, open cabinets, white cabinets, a built-in bath, a wall mounted toilet, cement tiles, green walls, mosaic tile flooring, a wall-mounted sink, concrete worktops, multi-coloured floors and an open shower.
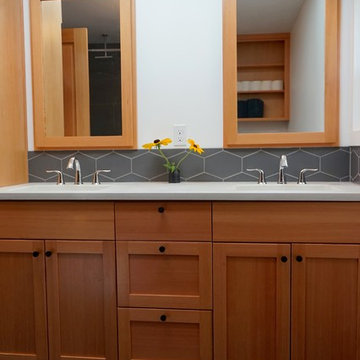
Inspiration for a medium sized modern ensuite bathroom in Portland with raised-panel cabinets, light wood cabinets, a built-in bath, a shower/bath combination, grey tiles, ceramic tiles, white walls, porcelain flooring, a submerged sink and concrete worktops.

Design ideas for an urban ensuite bathroom in New York with a built-in bath, a shower/bath combination, a two-piece toilet, white tiles, porcelain tiles, white walls, porcelain flooring, a trough sink, concrete worktops, black floors, an open shower, white worktops, a wall niche, a single sink and a freestanding vanity unit.

Inspiration for a medium sized traditional ensuite bathroom in Dallas with recessed-panel cabinets, grey cabinets, a built-in bath, a shower/bath combination, a two-piece toilet, beige tiles, stone slabs, beige walls, dark hardwood flooring, a vessel sink and concrete worktops.
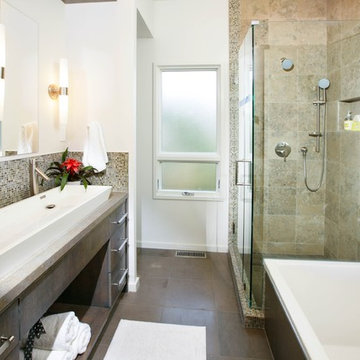
This is an example of a medium sized contemporary ensuite bathroom in San Francisco with a built-in bath, a corner shower, white walls, ceramic flooring, a trough sink, brown floors, a hinged door, flat-panel cabinets, dark wood cabinets, beige tiles, ceramic tiles and concrete worktops.

Conception de la salle de bain d'une suite parentale
Inspiration for a large modern grey and white wet room bathroom in Lyon with a floating vanity unit, beaded cabinets, white cabinets, a built-in bath, a wall mounted toilet, grey tiles, ceramic tiles, beige walls, ceramic flooring, a console sink, concrete worktops, grey floors, an open shower, grey worktops, a wall niche and double sinks.
Inspiration for a large modern grey and white wet room bathroom in Lyon with a floating vanity unit, beaded cabinets, white cabinets, a built-in bath, a wall mounted toilet, grey tiles, ceramic tiles, beige walls, ceramic flooring, a console sink, concrete worktops, grey floors, an open shower, grey worktops, a wall niche and double sinks.
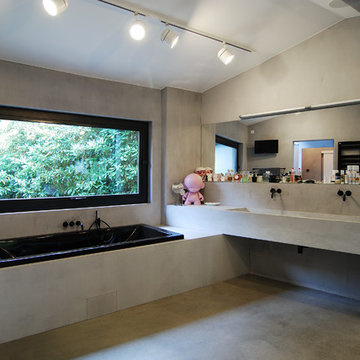
Das Waschbecken und die Wannenverkleidung aus Sichtbeton bilden hier eine architektonische Fortführung der Wand- und Bodengestaltung. Die farblich abgestimmten, eigens für das Bad angefertigten Einrichtungsobjekte runden es zu einem harmonischen Ganzen ab.
material raum form
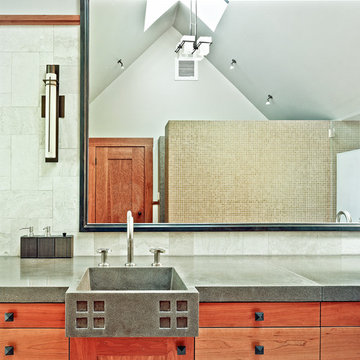
Copyrights: WA design
Inspiration for a medium sized traditional ensuite bathroom in San Francisco with flat-panel cabinets, medium wood cabinets, a built-in bath, a corner shower, beige walls, ceramic flooring, an integrated sink, concrete worktops, beige floors and grey worktops.
Inspiration for a medium sized traditional ensuite bathroom in San Francisco with flat-panel cabinets, medium wood cabinets, a built-in bath, a corner shower, beige walls, ceramic flooring, an integrated sink, concrete worktops, beige floors and grey worktops.
Bathroom and Cloakroom with a Built-in Bath and Concrete Worktops Ideas and Designs
1

