Refine by:
Budget
Sort by:Popular Today
61 - 80 of 159 photos
Item 1 of 3
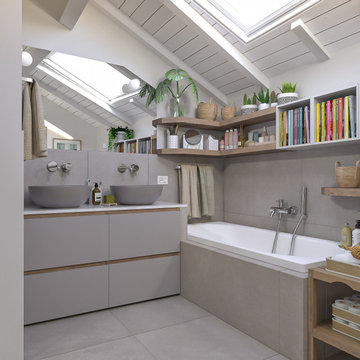
Liadesign
Contemporary ensuite bathroom in Milan with flat-panel cabinets, grey cabinets, a built-in bath, an alcove shower, a two-piece toilet, beige tiles, porcelain tiles, grey walls, porcelain flooring, a vessel sink, engineered stone worktops, beige floors, a hinged door, white worktops, double sinks, a built in vanity unit and exposed beams.
Contemporary ensuite bathroom in Milan with flat-panel cabinets, grey cabinets, a built-in bath, an alcove shower, a two-piece toilet, beige tiles, porcelain tiles, grey walls, porcelain flooring, a vessel sink, engineered stone worktops, beige floors, a hinged door, white worktops, double sinks, a built in vanity unit and exposed beams.
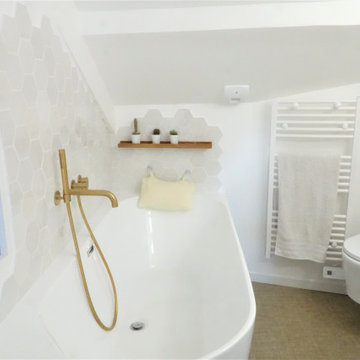
Ce projet de SDB sous combles devait contenir une baignoire, un WC et un sèche serviettes, un lavabo avec un grand miroir et surtout une ambiance moderne et lumineuse.
Voici donc cette nouvelle salle de bain semi ouverte en suite parentale sur une chambre mansardée dans une maison des années 30.
Elle bénéficie d'une ouverture en second jour dans la cage d'escalier attenante et d'une verrière atelier côté chambre.
La surface est d'environ 4m² mais tout rentre, y compris les rangements et la déco!
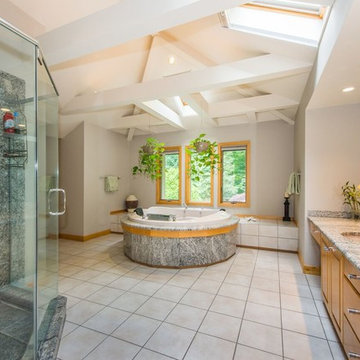
At Fein Construction we build each custom home with top notch craftsmanship and attention to detail. Check out our portfolio of this custom built house in Kinnelon, NJ to formulate your own home design ideas.
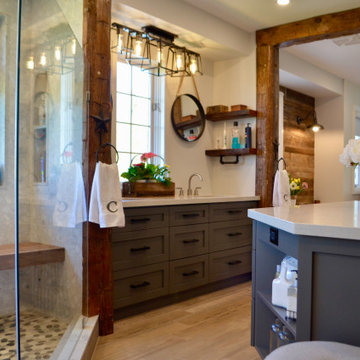
Inspiration for a traditional ensuite bathroom in Toronto with shaker cabinets, brown cabinets, a built-in bath, a corner shower, a two-piece toilet, grey tiles, porcelain tiles, wood-effect flooring, a submerged sink, engineered stone worktops, brown floors, a hinged door, grey worktops, an enclosed toilet, double sinks, a built in vanity unit, exposed beams and wood walls.
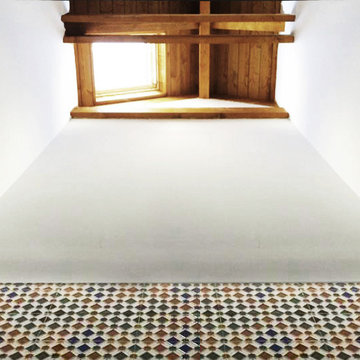
Para iluminar y ventilar el baño, se abre un hueco vertical hasta la cubierta, coincidiendo con el espacio de la bañera, que aporta una interesante luz cenital y gran sensación de amplitud cuando te duchas o bañas.
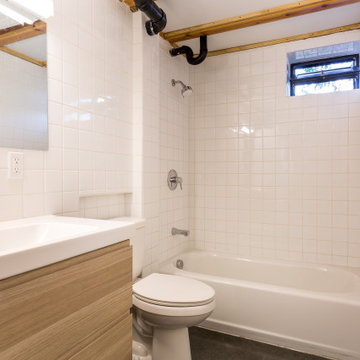
Photo of a medium sized midcentury shower room bathroom in Seattle with flat-panel cabinets, medium wood cabinets, a built-in bath, white tiles, ceramic tiles, concrete flooring, an integrated sink, white worktops, a single sink, a floating vanity unit and exposed beams.
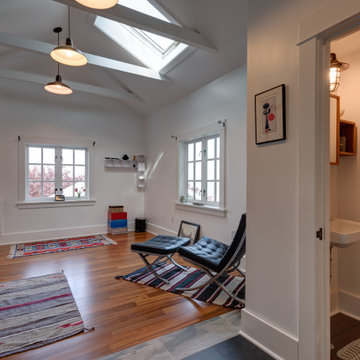
The objective for this Get-A-Way was to create an oasis inspired by natural elements. By adding a luxurious soaking bath and shower to their detached studio above the garage, we created a calming, spa-like retreat for the homeowners to relax and enjoy after riding horses or spending time outdoors. The space also doubles as a guest house, where they now have a waitlist.
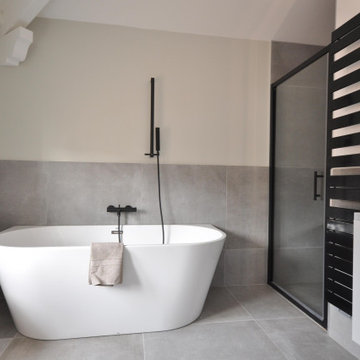
Conception de salle de bain équipée de baignoire et de douche avec robinetterie et radiateur noirs dans projet de rénovation complète de maison au coeur des Monts d'Or à Lyon.
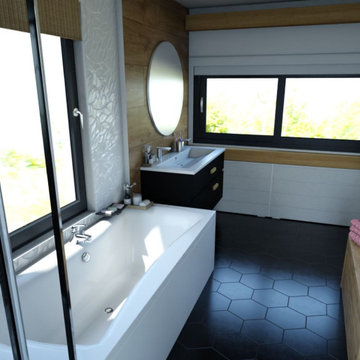
salle de bain de la suite parentale avec baignoire douche et sanitaire. très lumineuse avec de large ouvertures vitrées x robinetrerie intégrée
Inspiration for a large contemporary bathroom in Other with recessed-panel cabinets, a built-in bath, a built-in shower, a wall mounted toilet, white tiles, ceramic tiles, white walls, terracotta flooring, a wall-mounted sink, solid surface worktops, black floors, an open shower, white worktops, a single sink, a floating vanity unit and exposed beams.
Inspiration for a large contemporary bathroom in Other with recessed-panel cabinets, a built-in bath, a built-in shower, a wall mounted toilet, white tiles, ceramic tiles, white walls, terracotta flooring, a wall-mounted sink, solid surface worktops, black floors, an open shower, white worktops, a single sink, a floating vanity unit and exposed beams.
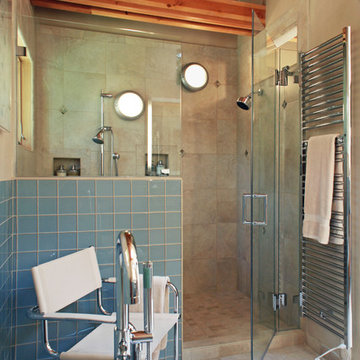
This generously proportioned shower has two shower heads controlled by two separate thermostatic valves (hidden behind the knee wall), a full width bench under the window, wet rated lighting and frameless glass. To add a touch of luxury, a heated towel bar is within easy reach of both the shower and the tub. Glass tile wainscoting adds a punch of color to the overall neutral pallet.
©William Thompson
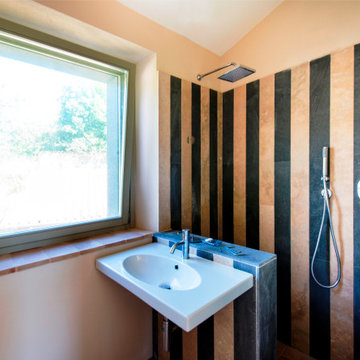
Small farmhouse ensuite bathroom in Other with a two-piece toilet, multi-coloured tiles, marble tiles, multi-coloured walls, terracotta flooring, a wall-mounted sink, an enclosed toilet, a single sink, panelled walls, a built-in bath, pink floors and exposed beams.
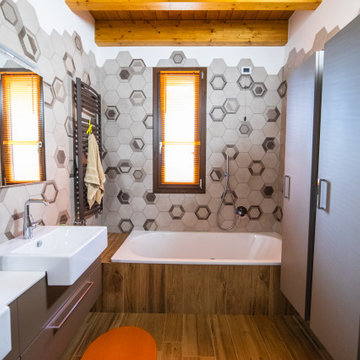
Inspiration for a large contemporary bathroom in Other with flat-panel cabinets, brown cabinets, a built-in bath, a two-piece toilet, beige tiles, metro tiles, white walls, porcelain flooring, a trough sink, solid surface worktops, brown floors, white worktops, double sinks, a floating vanity unit and exposed beams.
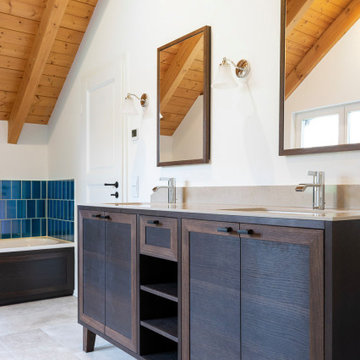
Eleganter Waschtisch mit Doppelwaschbecken
Large rural ensuite bathroom in Munich with beaded cabinets, dark wood cabinets, a built-in bath, a built-in shower, blue tiles, ceramic tiles, white walls, a built-in sink, engineered stone worktops, grey floors, a hinged door, beige worktops, double sinks, a freestanding vanity unit and exposed beams.
Large rural ensuite bathroom in Munich with beaded cabinets, dark wood cabinets, a built-in bath, a built-in shower, blue tiles, ceramic tiles, white walls, a built-in sink, engineered stone worktops, grey floors, a hinged door, beige worktops, double sinks, a freestanding vanity unit and exposed beams.
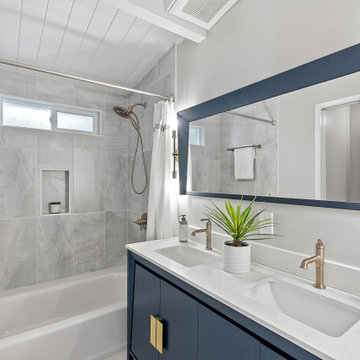
Peachtree Lane Full Remodel - Bathroom After
Medium sized retro ensuite bathroom in San Francisco with flat-panel cabinets, blue cabinets, a built-in bath, a shower/bath combination, a two-piece toilet, yellow tiles, ceramic tiles, grey walls, ceramic flooring, an integrated sink, engineered stone worktops, grey floors, a shower curtain, white worktops, an enclosed toilet, double sinks, a freestanding vanity unit and exposed beams.
Medium sized retro ensuite bathroom in San Francisco with flat-panel cabinets, blue cabinets, a built-in bath, a shower/bath combination, a two-piece toilet, yellow tiles, ceramic tiles, grey walls, ceramic flooring, an integrated sink, engineered stone worktops, grey floors, a shower curtain, white worktops, an enclosed toilet, double sinks, a freestanding vanity unit and exposed beams.
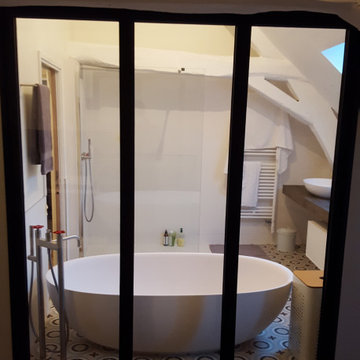
Les clients ont fait l’acquisition d’une maison de maître sur un vaste terrain dans la campagne d’Arpajon. Mal entretenue par les précédents propriétaires, cette maison bourgeoise présentait une disposition intérieure très cloisonnée. Le projet consistait à redonner de l’éclat à cette maison bourgeoise et la moderniser en révélant ses volumes intérieurs généreux. Les pierres en façade ont été nettoyées et rejointoyées, beaucoup de cloisonnements intérieurs ont été supprimées et les sols en tommettes ont été restaurés.
Grâce au réaménagement des espaces, la cuisine s’ouvre désormais sur la salle à manger par l’installation d’une verrière de style industriel. Suite à l’ouverture d’un mur porteur, le séjour bénéfice quant à lui d’un espace généreux et profite de la lumière naturelle en profusion tout au long de la journée grâce à une double orientation. Le sol du dégagement en haut de l’escalier, reconstitué en verre au dessus de la poutre existante conservée, confère à l’entrée sombre davantage de lumière. Les fermes au premier étage sont révélées, apportant du caractère à la suite parentale ainsi qu’une belle hauteur sous plafond. Le dressing et la salle de bain attenants sont pensés comme des boîtes s’insérant dans le grand volume ainsi créé.
P. Anjuère
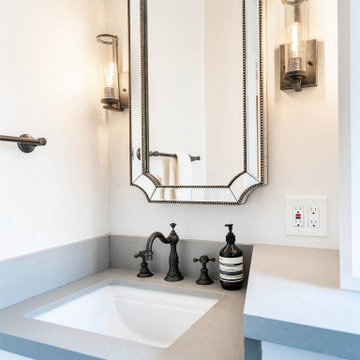
Modern ensuite bathroom in Los Angeles with glass-front cabinets, white cabinets, a built-in bath, a shower/bath combination, a one-piece toilet, white tiles, white walls, concrete worktops, grey worktops, a single sink, a built in vanity unit and exposed beams.
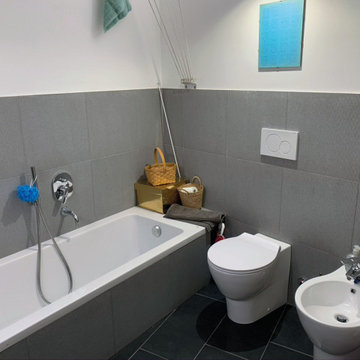
This is an example of a medium sized classic bathroom in Milan with a built-in bath, a two-piece toilet, grey tiles, porcelain tiles, white walls, porcelain flooring, a built-in sink, granite worktops, black floors, grey worktops, a laundry area, a single sink, a built in vanity unit and exposed beams.
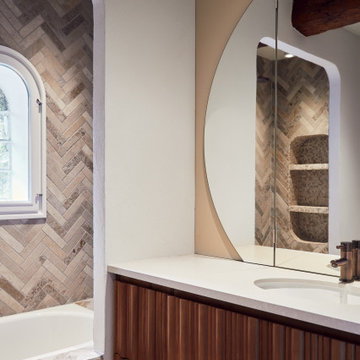
Photo of a small eclectic shower room bathroom in Hamburg with louvered cabinets, dark wood cabinets, a built-in bath, a shower/bath combination, beige tiles, ceramic tiles, beige walls, a built-in sink, engineered stone worktops, beige floors, an open shower, beige worktops, a wall niche, a single sink, a built in vanity unit and exposed beams.
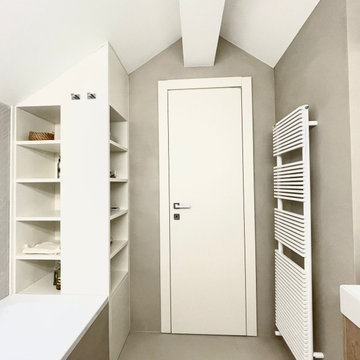
Mobile su misura laccato bianco e termoarredo modello Trimbath by Antrax. Pavimento e rivestimento in resina cementizia by Atriafloor.
Photo of a small modern bathroom in Milan with a built-in bath, beige tiles, porcelain tiles, beige walls, a trough sink, beige floors, white worktops, a single sink, a floating vanity unit and exposed beams.
Photo of a small modern bathroom in Milan with a built-in bath, beige tiles, porcelain tiles, beige walls, a trough sink, beige floors, white worktops, a single sink, a floating vanity unit and exposed beams.
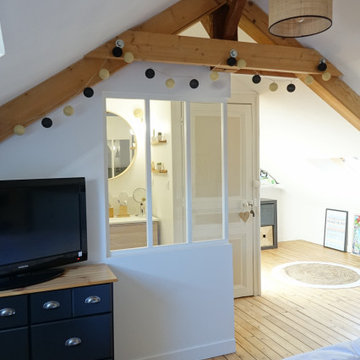
Ce projet de SDB sous combles devait contenir une baignoire, un WC et un sèche serviettes, un lavabo avec un grand miroir et surtout une ambiance moderne et lumineuse.
Voici donc cette nouvelle salle de bain semi ouverte en suite parentale sur une chambre mansardée dans une maison des années 30.
Elle bénéficie d'une ouverture en second jour dans la cage d'escalier attenante et d'une verrière atelier côté chambre.
La surface est d'environ 4m² mais tout rentre, y compris les rangements et la déco!
Bathroom and Cloakroom with a Built-in Bath and Exposed Beams Ideas and Designs
4

