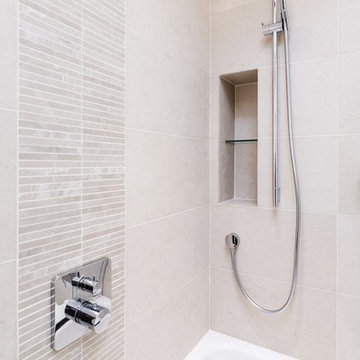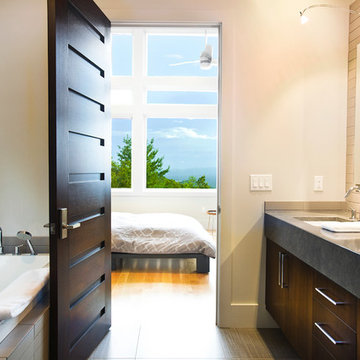Bathroom and Cloakroom with Flat-panel Cabinets and a Built-in Bath Ideas and Designs
Refine by:
Budget
Sort by:Popular Today
1 - 20 of 20,261 photos
Item 1 of 3

A historic London townhouse, redesigned by Rose Narmani Interiors.
This is an example of a large contemporary ensuite bathroom in London with flat-panel cabinets, beige cabinets, a built-in bath, a built-in shower, a one-piece toilet, beige tiles, grey walls, marble flooring, a built-in sink, marble worktops, grey floors, a sliding door, grey worktops, a feature wall, double sinks and a built in vanity unit.
This is an example of a large contemporary ensuite bathroom in London with flat-panel cabinets, beige cabinets, a built-in bath, a built-in shower, a one-piece toilet, beige tiles, grey walls, marble flooring, a built-in sink, marble worktops, grey floors, a sliding door, grey worktops, a feature wall, double sinks and a built in vanity unit.

This is an example of a medium sized retro ensuite bathroom in Sussex with flat-panel cabinets, medium wood cabinets, a built-in bath, a wall mounted toilet, mirror tiles, limestone flooring, a built-in sink, solid surface worktops, white worktops, a feature wall, double sinks and a floating vanity unit.

Inspiration for a small contemporary family bathroom in London with beige cabinets, a built-in bath, a shower/bath combination, a wall mounted toilet, blue tiles, matchstick tiles, white walls, a built-in sink, wooden worktops, white floors, a hinged door, beige worktops, a single sink, a built in vanity unit and flat-panel cabinets.

Design ideas for a medium sized eclectic grey and yellow family bathroom in London with flat-panel cabinets, light wood cabinets, a built-in bath, a shower/bath combination, a wall mounted toilet, yellow tiles, ceramic tiles, yellow walls, cement flooring, a trough sink, wooden worktops, yellow floors, a single sink and a freestanding vanity unit.

Design ideas for a small rural family bathroom in Other with dark wood cabinets, a built-in bath, a one-piece toilet, white tiles, ceramic tiles, white walls, a vessel sink, wooden worktops, white floors, a single sink, a freestanding vanity unit and flat-panel cabinets.

Small contemporary family bathroom in West Midlands with flat-panel cabinets, white cabinets, a built-in bath, a built-in shower, a wall mounted toilet, green tiles, porcelain tiles, white walls, porcelain flooring, an integrated sink, solid surface worktops, grey floors, a sliding door, white worktops, a single sink and a floating vanity unit.

Small contemporary grey and cream ensuite bathroom in London with flat-panel cabinets, beige cabinets, a built-in bath, a wall mounted toilet, brown tiles, stone tiles, multi-coloured walls, ceramic flooring, a vessel sink, brown floors, a feature wall, a single sink, a floating vanity unit and a drop ceiling.

Nathalie Priem
Design ideas for a medium sized classic family bathroom in London with flat-panel cabinets, medium wood cabinets, a built-in bath, a corner shower, a two-piece toilet, blue tiles, metro tiles, white walls, cement flooring, a vessel sink, wooden worktops, multi-coloured floors and brown worktops.
Design ideas for a medium sized classic family bathroom in London with flat-panel cabinets, medium wood cabinets, a built-in bath, a corner shower, a two-piece toilet, blue tiles, metro tiles, white walls, cement flooring, a vessel sink, wooden worktops, multi-coloured floors and brown worktops.

Photo of a medium sized modern ensuite bathroom in London with a wall-mounted sink, flat-panel cabinets, dark wood cabinets, a built-in bath, a shower/bath combination, a wall mounted toilet, beige tiles, porcelain tiles, beige walls and porcelain flooring.

Design ideas for a medium sized contemporary ensuite bathroom in Phoenix with a submerged sink, flat-panel cabinets, engineered stone worktops, a built-in bath, stone tiles, marble flooring, white cabinets, an alcove shower and white tiles.

Inspiration for a medium sized contemporary ensuite bathroom in Chicago with flat-panel cabinets, light wood cabinets, a built-in bath, green tiles, ceramic tiles, slate flooring, an integrated sink, solid surface worktops, an open shower, white worktops, double sinks, a floating vanity unit, exposed beams, a vaulted ceiling and black floors.

Design ideas for a midcentury ensuite bathroom in San Francisco with a hinged door, flat-panel cabinets, light wood cabinets, a built-in bath, a corner shower, white tiles, metro tiles, purple walls, marble flooring, a submerged sink, white floors and white worktops.

Vanity in a rosewood finish with onyx tile accents and floating shelve over tub.
Photography by: Jeffrey E. Tryon
Design ideas for a medium sized modern ensuite bathroom in New York with flat-panel cabinets, dark wood cabinets, a built-in shower, a one-piece toilet, beige tiles, porcelain tiles, white walls, quartz worktops, a built-in bath, porcelain flooring, a submerged sink, beige floors and a hinged door.
Design ideas for a medium sized modern ensuite bathroom in New York with flat-panel cabinets, dark wood cabinets, a built-in shower, a one-piece toilet, beige tiles, porcelain tiles, white walls, quartz worktops, a built-in bath, porcelain flooring, a submerged sink, beige floors and a hinged door.

Allard & Roberts Interior Design
Photography: Zaire Kacz
Developer: ABIL Invest - CIEL Community - Asheville, NC
Architect: Hunter Coffey
Contemporary bathroom in Other with a submerged sink, flat-panel cabinets, dark wood cabinets, a built-in bath and grey tiles.
Contemporary bathroom in Other with a submerged sink, flat-panel cabinets, dark wood cabinets, a built-in bath and grey tiles.

Ken Lauben
Photo of a large contemporary ensuite bathroom in Newark with a vessel sink, flat-panel cabinets, medium wood cabinets, a built-in bath, an alcove shower, brown tiles, pebble tiles and grey walls.
Photo of a large contemporary ensuite bathroom in Newark with a vessel sink, flat-panel cabinets, medium wood cabinets, a built-in bath, an alcove shower, brown tiles, pebble tiles and grey walls.

Scope of work:
Update and reorganize within existing footprint for new master bedroom, master bathroom, master closet, linen closet, laundry room & front entry. Client has a love of spa and modern style..
Challenge: Function, Flow & Finishes.
Master bathroom cramped with unusual floor plan and outdated finishes
Laundry room oversized for home square footage
Dark spaces due to lack of windos and minimal lighting
Color palette inconsistent to the rest of the house
Solution: Bright, Spacious & Contemporary
Re-worked spaces for better function, flow and open concept plan. New space has more than 12 times as much exterior glass to flood the space in natural light (all glass is frosted for privacy). Created a stylized boutique feel with modern lighting design and opened up front entry to include a new coat closet, built in bench and display shelving. .
Space planning/ layout
Flooring, wall surfaces, tile selections
Lighting design, fixture selections & controls specifications
Cabinetry layout
Plumbing fixture selections
Trim & ceiling details
Custom doors, hardware selections
Color palette
All other misc. details, materials & features
Site Supervision
Furniture, accessories, art
Full CAD documentation, elevations and specifications

This is an example of a large mediterranean ensuite bathroom in Marseille with flat-panel cabinets, white cabinets, a built-in bath, a built-in shower, a two-piece toilet, grey tiles, marble tiles, white walls, marble flooring, a console sink, grey floors, a sliding door, white worktops, a single sink, a floating vanity unit and exposed beams.

Our Boulder studio gave this beautiful home a stunning makeover with thoughtful and balanced use of colors, patterns, and textures to create a harmonious vibe. Following our holistic design approach, we added mirrors, artworks, decor, and accessories that easily blend into the architectural design. Beautiful purple chairs in the dining area add an attractive pop, just like the deep pink sofas in the living room. The home bar is designed as a classy, sophisticated space with warm wood tones and elegant bar chairs perfect for entertaining. A dashing home theatre and hot sauna complete this home, making it a luxurious retreat!
---
Joe McGuire Design is an Aspen and Boulder interior design firm bringing a uniquely holistic approach to home interiors since 2005.
For more about Joe McGuire Design, see here: https://www.joemcguiredesign.com/
To learn more about this project, see here:
https://www.joemcguiredesign.com/greenwood-preserve

Complete Gut and Renovation Powder Room in this Miami Penthouse
Custom Built in Marble Wall Mounted Counter Sink
Inspiration for a medium sized beach style family bathroom in Miami with flat-panel cabinets, brown cabinets, a built-in bath, a two-piece toilet, white tiles, marble tiles, grey walls, mosaic tile flooring, a built-in sink, marble worktops, white floors, white worktops, an enclosed toilet, a single sink, a freestanding vanity unit, a wallpapered ceiling, wallpapered walls and a walk-in shower.
Inspiration for a medium sized beach style family bathroom in Miami with flat-panel cabinets, brown cabinets, a built-in bath, a two-piece toilet, white tiles, marble tiles, grey walls, mosaic tile flooring, a built-in sink, marble worktops, white floors, white worktops, an enclosed toilet, a single sink, a freestanding vanity unit, a wallpapered ceiling, wallpapered walls and a walk-in shower.
Bathroom and Cloakroom with Flat-panel Cabinets and a Built-in Bath Ideas and Designs
1


