Refine by:
Budget
Sort by:Popular Today
1 - 20 of 3,692 photos
Item 1 of 3

Nathalie Priem
Design ideas for a medium sized classic family bathroom in London with flat-panel cabinets, medium wood cabinets, a built-in bath, a corner shower, a two-piece toilet, blue tiles, metro tiles, white walls, cement flooring, a vessel sink, wooden worktops, multi-coloured floors and brown worktops.
Design ideas for a medium sized classic family bathroom in London with flat-panel cabinets, medium wood cabinets, a built-in bath, a corner shower, a two-piece toilet, blue tiles, metro tiles, white walls, cement flooring, a vessel sink, wooden worktops, multi-coloured floors and brown worktops.

This is an example of a medium sized classic shower room bathroom in Chicago with white tiles, blue tiles, grey tiles, metro tiles, white cabinets, a built-in bath, a shower/bath combination, white walls, an integrated sink, glass worktops and grey floors.

Design ideas for a midcentury ensuite bathroom in San Francisco with a hinged door, flat-panel cabinets, light wood cabinets, a built-in bath, a corner shower, white tiles, metro tiles, purple walls, marble flooring, a submerged sink, white floors and white worktops.

Design ideas for a small classic shower room bathroom in Orange County with shaker cabinets, white cabinets, a built-in bath, a shower/bath combination, a one-piece toilet, grey tiles, metro tiles, white walls, laminate floors, a submerged sink, engineered stone worktops, brown floors, a sliding door, white worktops, a single sink and a built in vanity unit.

Downstairs Loo - with a flash of pink!
Design ideas for a medium sized eclectic family bathroom in Kent with a built-in bath, a walk-in shower, a wall mounted toilet, white tiles, metro tiles, pink walls, cement flooring, a pedestal sink, grey floors, a sliding door, a single sink and a freestanding vanity unit.
Design ideas for a medium sized eclectic family bathroom in Kent with a built-in bath, a walk-in shower, a wall mounted toilet, white tiles, metro tiles, pink walls, cement flooring, a pedestal sink, grey floors, a sliding door, a single sink and a freestanding vanity unit.
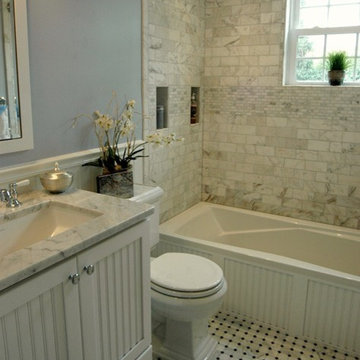
Gorgeous guest bathroom design with ocean blue walls, subway calcutta marble tiles shower surround, white beadboard Bertch bathroom cabinet with marble white carrara marble vanity counter tops, white beadboard bathroom surround and white carrara and black dot marble tiles floor creates this Chic cottage beach bathroom design.

Scope of work:
Update and reorganize within existing footprint for new master bedroom, master bathroom, master closet, linen closet, laundry room & front entry. Client has a love of spa and modern style..
Challenge: Function, Flow & Finishes.
Master bathroom cramped with unusual floor plan and outdated finishes
Laundry room oversized for home square footage
Dark spaces due to lack of windos and minimal lighting
Color palette inconsistent to the rest of the house
Solution: Bright, Spacious & Contemporary
Re-worked spaces for better function, flow and open concept plan. New space has more than 12 times as much exterior glass to flood the space in natural light (all glass is frosted for privacy). Created a stylized boutique feel with modern lighting design and opened up front entry to include a new coat closet, built in bench and display shelving. .
Space planning/ layout
Flooring, wall surfaces, tile selections
Lighting design, fixture selections & controls specifications
Cabinetry layout
Plumbing fixture selections
Trim & ceiling details
Custom doors, hardware selections
Color palette
All other misc. details, materials & features
Site Supervision
Furniture, accessories, art
Full CAD documentation, elevations and specifications

Design ideas for a medium sized modern ensuite bathroom in Kansas City with flat-panel cabinets, medium wood cabinets, a built-in bath, a walk-in shower, white tiles, metro tiles, white walls, medium hardwood flooring, a submerged sink, engineered stone worktops, an open shower, white worktops, double sinks and a floating vanity unit.
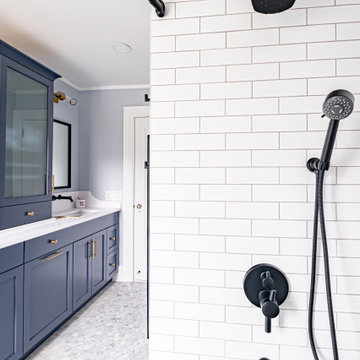
White Subway Tile Shower with Black Fixtures
Photos by VLG Photography
Inspiration for a medium sized modern family bathroom in Newark with shaker cabinets, blue cabinets, a built-in bath, a shower/bath combination, a two-piece toilet, white tiles, metro tiles, marble flooring, a submerged sink, engineered stone worktops, a shower curtain, white worktops, a wall niche, double sinks and a built in vanity unit.
Inspiration for a medium sized modern family bathroom in Newark with shaker cabinets, blue cabinets, a built-in bath, a shower/bath combination, a two-piece toilet, white tiles, metro tiles, marble flooring, a submerged sink, engineered stone worktops, a shower curtain, white worktops, a wall niche, double sinks and a built in vanity unit.

Large master bath with freestanding custom vanity cabinet designed to look like a piece of furniture
Design ideas for a large classic ensuite bathroom in Houston with white tiles, metro tiles, white walls, porcelain flooring, grey floors, a hinged door, tongue and groove walls, a built-in bath and a corner shower.
Design ideas for a large classic ensuite bathroom in Houston with white tiles, metro tiles, white walls, porcelain flooring, grey floors, a hinged door, tongue and groove walls, a built-in bath and a corner shower.
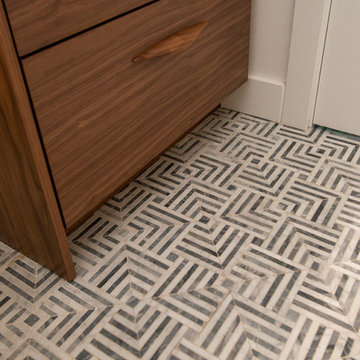
Modern and traditional elements are beautifully balanced to give this bathroom a look of timeless elegance.
Project designed by Denver, Colorado interior design Margarita Bravo. She serves Denver as well as surrounding areas such as Cherry Hills Village, Englewood, Greenwood Village, and Bow Mar.
For more about MARGARITA BRAVO, click here: https://www.margaritabravo.com/
To learn more about this project, click here: https://www.margaritabravo.com/portfolio/denver-mid-century-modern/
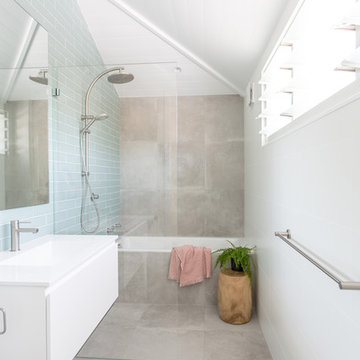
Photography by Lesley Hamlyn
Photo of a small contemporary bathroom in Sydney with white cabinets, a built-in bath, blue tiles, metro tiles, an integrated sink, grey floors and an open shower.
Photo of a small contemporary bathroom in Sydney with white cabinets, a built-in bath, blue tiles, metro tiles, an integrated sink, grey floors and an open shower.
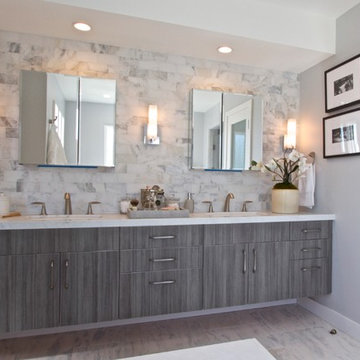
Photo of a medium sized traditional ensuite bathroom in Orange County with flat-panel cabinets, grey cabinets, a built-in bath, an alcove shower, a two-piece toilet, grey tiles, white tiles, metro tiles, grey walls, marble flooring, a submerged sink and marble worktops.

Photos by Langdon Clay
Medium sized ensuite bathroom in San Francisco with flat-panel cabinets, dark wood cabinets, a built-in bath, an alcove shower, a two-piece toilet, green tiles, metro tiles, beige walls, slate flooring, a submerged sink and tiled worktops.
Medium sized ensuite bathroom in San Francisco with flat-panel cabinets, dark wood cabinets, a built-in bath, an alcove shower, a two-piece toilet, green tiles, metro tiles, beige walls, slate flooring, a submerged sink and tiled worktops.
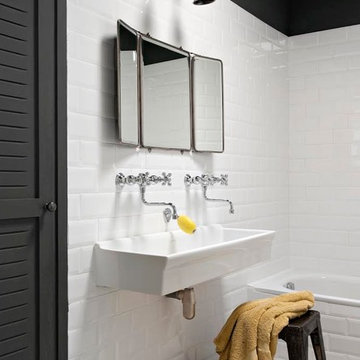
NICOLAS MATHEUS
Design ideas for a contemporary ensuite bathroom in Montpellier with a built-in bath, white tiles, metro tiles, black walls and a trough sink.
Design ideas for a contemporary ensuite bathroom in Montpellier with a built-in bath, white tiles, metro tiles, black walls and a trough sink.
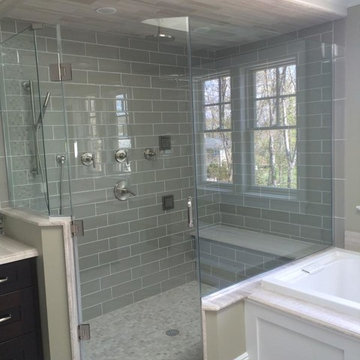
This is an example of a medium sized classic ensuite bathroom in New York with a built-in bath, a corner shower, grey tiles, metro tiles, brown walls and porcelain flooring.
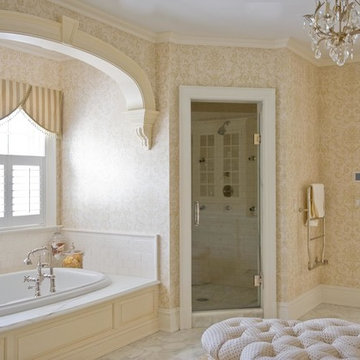
Traditional bathroom in New York with raised-panel cabinets, a built-in bath, an alcove shower, white tiles and metro tiles.
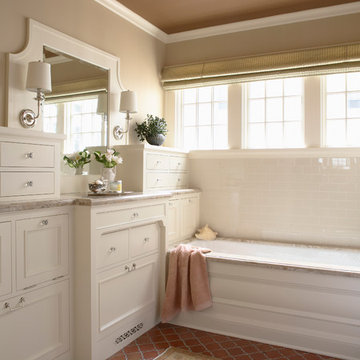
Architecture & Interior Design: David Heide Design Studio -- Photos: Susan Gilmore
This is an example of a classic bathroom in Minneapolis with a built-in bath, white tiles, metro tiles, beige walls, terracotta flooring, flat-panel cabinets and white cabinets.
This is an example of a classic bathroom in Minneapolis with a built-in bath, white tiles, metro tiles, beige walls, terracotta flooring, flat-panel cabinets and white cabinets.

Design ideas for a small classic shower room bathroom in Orange County with shaker cabinets, white cabinets, a built-in bath, a shower/bath combination, a one-piece toilet, grey tiles, metro tiles, white walls, laminate floors, a submerged sink, engineered stone worktops, brown floors, a sliding door, green worktops, a single sink and a built in vanity unit.

This master bathroom is light and bright. This custom home was designed and built by Meadowlark Design+Build in Ann Arbor, Michigan. Photography by Joshua Caldwell.
Bathroom and Cloakroom with a Built-in Bath and Metro Tiles Ideas and Designs
1

