Refine by:
Budget
Sort by:Popular Today
1 - 20 of 902 photos
Item 1 of 3

Design ideas for a small rural family bathroom in Other with dark wood cabinets, a built-in bath, a one-piece toilet, white tiles, ceramic tiles, white walls, a vessel sink, wooden worktops, white floors, a single sink, a freestanding vanity unit and flat-panel cabinets.

Large master bath with freestanding custom vanity cabinet designed to look like a piece of furniture
Design ideas for a large classic ensuite bathroom in Houston with white tiles, metro tiles, white walls, porcelain flooring, grey floors, a hinged door, tongue and groove walls, a built-in bath and a corner shower.
Design ideas for a large classic ensuite bathroom in Houston with white tiles, metro tiles, white walls, porcelain flooring, grey floors, a hinged door, tongue and groove walls, a built-in bath and a corner shower.

Design ideas for a country bathroom in New York with a built-in sink, medium wood cabinets, wooden worktops, a built-in bath, multi-coloured walls, brown worktops and flat-panel cabinets.
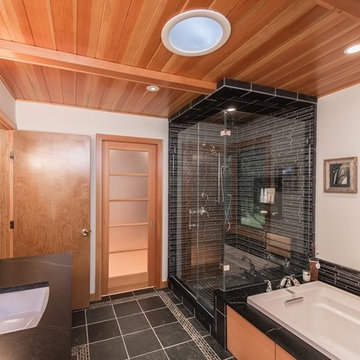
Photographer: Kevin Colquhoun
Design ideas for a large contemporary ensuite bathroom in New York with a submerged sink, flat-panel cabinets, light wood cabinets, granite worktops, a built-in bath, a corner shower, a one-piece toilet, black tiles, ceramic tiles, white walls and ceramic flooring.
Design ideas for a large contemporary ensuite bathroom in New York with a submerged sink, flat-panel cabinets, light wood cabinets, granite worktops, a built-in bath, a corner shower, a one-piece toilet, black tiles, ceramic tiles, white walls and ceramic flooring.

We designed this bathroom makeover for an episode of Bath Crashers on DIY. This is how they described the project: "A dreary gray bathroom gets a 180-degree transformation when Matt and his crew crash San Francisco. The space becomes a personal spa with an infinity tub that has a view of the Golden Gate Bridge. Marble floors and a marble shower kick up the luxury factor, and a walnut-plank wall adds richness to warm the space. To top off this makeover, the Bath Crashers team installs a 10-foot onyx countertop that glows at the flip of a switch." This was a lot of fun to participate in. Note the ceiling mounted tub filler. Photos by Mark Fordelon

Architect: AToM
Interior Design: d KISER
Contractor: d KISER
d KISER worked with the architect and homeowner to make material selections as well as designing the custom cabinetry. d KISER was also the cabinet manufacturer.
Photography: Colin Conces
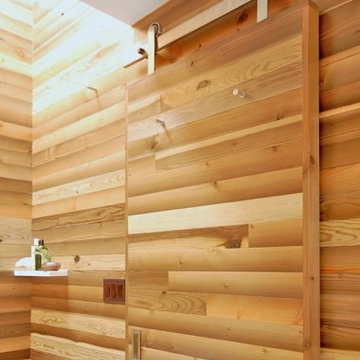
Small bath remodel inspired by Japanese Bath houses. Wood for walls was salvaged from a dock found in the Willamette River in Portland, Or.
Jeff Stern/In Situ Architecture

Warm wood tones, honed limestone, and dark bronze finishes create a tranquil area to get ready for the day. The cabinet door style is a nod to the craftsman architecture of the home.
Design by Rejoy Interiors, Inc.
Photographed by Barbara White Photography

Guest bathroom. Photo: Nick Glimenakis
This is an example of a medium sized contemporary bathroom in New York with a built-in bath, a shower/bath combination, a wall mounted toilet, blue tiles, ceramic tiles, blue walls, marble flooring, a pedestal sink, grey floors, a shower curtain and white worktops.
This is an example of a medium sized contemporary bathroom in New York with a built-in bath, a shower/bath combination, a wall mounted toilet, blue tiles, ceramic tiles, blue walls, marble flooring, a pedestal sink, grey floors, a shower curtain and white worktops.

Design ideas for a medium sized classic shower room bathroom in Milwaukee with shaker cabinets, medium wood cabinets, a two-piece toilet, orange walls, porcelain flooring, a submerged sink, quartz worktops, grey floors and a built-in bath.
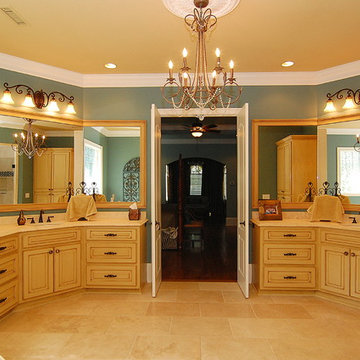
Photo of a large classic ensuite bathroom in Charleston with raised-panel cabinets, yellow cabinets, a built-in bath, a corner shower, beige tiles, blue walls, ceramic flooring, a submerged sink, granite worktops, beige floors and a hinged door.
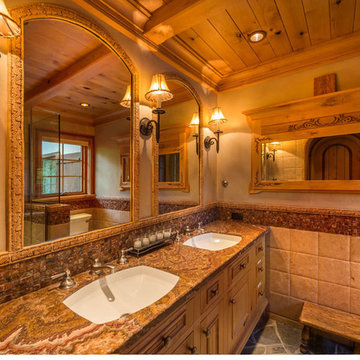
Vance Fox Photography
Photo of a medium sized rustic bathroom in Sacramento with a built-in sink, raised-panel cabinets, medium wood cabinets, tiled worktops, a built-in bath, multi-coloured tiles, stone tiles and multi-coloured walls.
Photo of a medium sized rustic bathroom in Sacramento with a built-in sink, raised-panel cabinets, medium wood cabinets, tiled worktops, a built-in bath, multi-coloured tiles, stone tiles and multi-coloured walls.
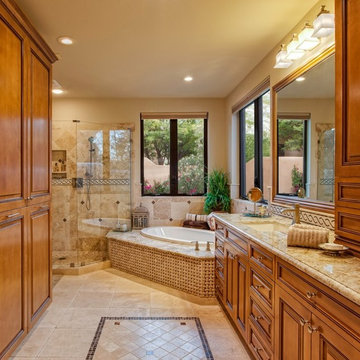
Inckx Photography
This is an example of a large classic ensuite bathroom in Phoenix with raised-panel cabinets, medium wood cabinets, a built-in bath, an alcove shower, beige walls, limestone flooring, a submerged sink and granite worktops.
This is an example of a large classic ensuite bathroom in Phoenix with raised-panel cabinets, medium wood cabinets, a built-in bath, an alcove shower, beige walls, limestone flooring, a submerged sink and granite worktops.

general contractor: Regis McQuaide, Master Remodelers... designer: Junko Higashibeppu, Master Remodelers... photography: George Mendell
Medium sized mediterranean ensuite bathroom in Other with a vessel sink, medium wood cabinets, a built-in bath, beige tiles, granite worktops, stone slabs, a walk-in shower, a one-piece toilet, green walls, ceramic flooring and recessed-panel cabinets.
Medium sized mediterranean ensuite bathroom in Other with a vessel sink, medium wood cabinets, a built-in bath, beige tiles, granite worktops, stone slabs, a walk-in shower, a one-piece toilet, green walls, ceramic flooring and recessed-panel cabinets.

This Mission style guest bath accommodated both guest bedrooms and the great room (hence it's rich red theme instead of blue or green.) The Shaker style cabinets are maple with bronze vine/leaf hardware and the mirror is reminiscent of a folk art frame. The shower curtain is a patchwork, mimicking the quilts on the guest beds. The tile floor is new and includes some subtle patterning.
Photo Credit: Robert Thien
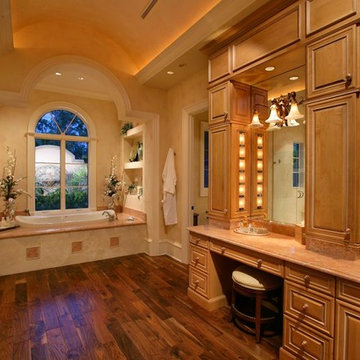
Doug Thompson Photography
This is an example of a mediterranean ensuite bathroom in Miami with a built-in bath, raised-panel cabinets, granite worktops, dark hardwood flooring and medium wood cabinets.
This is an example of a mediterranean ensuite bathroom in Miami with a built-in bath, raised-panel cabinets, granite worktops, dark hardwood flooring and medium wood cabinets.

The Master bath features the same Heart Wood Maple cabinetry which is a theme throughout the house but is different in door style to give the room its own individual look and coordinates throughout the home. His and her full height vanities and a free standing makeup table are accommodated in this area central area of the master bath. The surround for the whirlpool tub features the same wood craftsmanship and is surrounded by slab travertine. Large windows allow for the country view and lots of light year round. The walk-in shower is located behind the tub and has an impressive 6 body sprays, shower rose and adjustable shower head, dressed in tumbled and standard natural stone tiles. Photo by Roger Turk

CTA Architects // Karl Neumann Photography
Design ideas for an ensuite bathroom in Other with dark wood cabinets, a built-in bath, an alcove shower, beige tiles, beige walls, a vessel sink, beige floors, a hinged door and flat-panel cabinets.
Design ideas for an ensuite bathroom in Other with dark wood cabinets, a built-in bath, an alcove shower, beige tiles, beige walls, a vessel sink, beige floors, a hinged door and flat-panel cabinets.
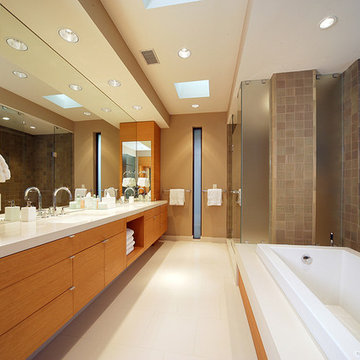
Photo Credit: Terri Glanger Photography
Contemporary bathroom in Dallas with a submerged sink, flat-panel cabinets, medium wood cabinets, a built-in bath, a corner shower and brown tiles.
Contemporary bathroom in Dallas with a submerged sink, flat-panel cabinets, medium wood cabinets, a built-in bath, a corner shower and brown tiles.

Abraham Paulin Photography
This is an example of a victorian bathroom in San Francisco with blue cabinets, a built-in bath, a shower/bath combination, white tiles, metro tiles, white walls, an integrated sink, black floors, a shower curtain and flat-panel cabinets.
This is an example of a victorian bathroom in San Francisco with blue cabinets, a built-in bath, a shower/bath combination, white tiles, metro tiles, white walls, an integrated sink, black floors, a shower curtain and flat-panel cabinets.
Bathroom and Cloakroom with a Built-in Bath Ideas and Designs
1

