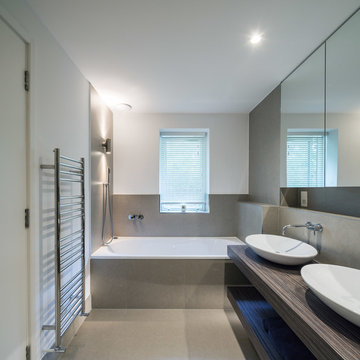Refine by:
Budget
Sort by:Popular Today
1 - 20 of 60 photos
Item 1 of 3

Bernard Andre
Photo of a classic grey and white ensuite bathroom in San Francisco with recessed-panel cabinets, grey cabinets, a built-in bath, grey tiles, grey walls, a submerged sink and a hinged door.
Photo of a classic grey and white ensuite bathroom in San Francisco with recessed-panel cabinets, grey cabinets, a built-in bath, grey tiles, grey walls, a submerged sink and a hinged door.
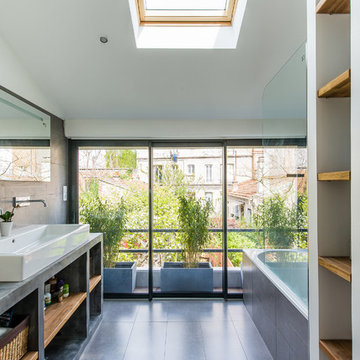
christelle Serres-Chabrier ; guillaume Leblanc
Inspiration for a scandinavian ensuite bathroom in Paris with a trough sink, open cabinets, concrete worktops, a built-in bath, white walls and slate flooring.
Inspiration for a scandinavian ensuite bathroom in Paris with a trough sink, open cabinets, concrete worktops, a built-in bath, white walls and slate flooring.
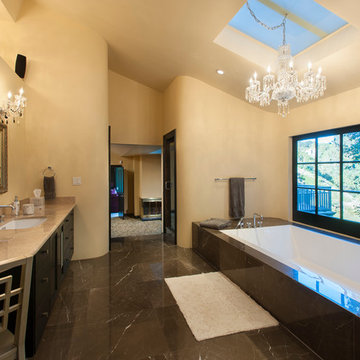
Jay Greene Photography
The Agency, Bel Air home for sale
Photo of a contemporary bathroom in Los Angeles with a submerged sink, flat-panel cabinets, dark wood cabinets, a built-in bath and brown tiles.
Photo of a contemporary bathroom in Los Angeles with a submerged sink, flat-panel cabinets, dark wood cabinets, a built-in bath and brown tiles.
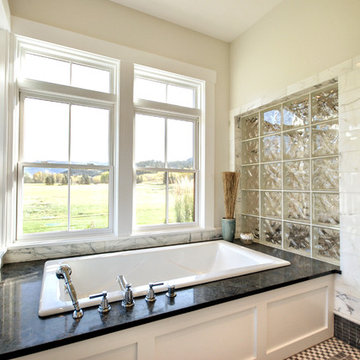
Robert Hawkins, Be A Deer
Inspiration for a medium sized classic ensuite bathroom in Other with a built-in bath, an alcove shower, zinc worktops, white walls, mosaic tile flooring, shaker cabinets, white cabinets, white tiles, marble tiles, multi-coloured floors and a hinged door.
Inspiration for a medium sized classic ensuite bathroom in Other with a built-in bath, an alcove shower, zinc worktops, white walls, mosaic tile flooring, shaker cabinets, white cabinets, white tiles, marble tiles, multi-coloured floors and a hinged door.
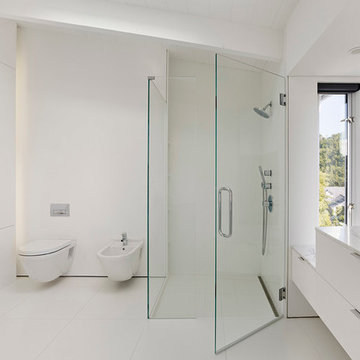
Bruce Damonte
Photo of a medium sized modern ensuite bathroom in San Francisco with a submerged sink, a wall mounted toilet, flat-panel cabinets, white cabinets, marble worktops, a built-in bath, a built-in shower, white tiles, porcelain tiles, white walls, porcelain flooring, white floors and white worktops.
Photo of a medium sized modern ensuite bathroom in San Francisco with a submerged sink, a wall mounted toilet, flat-panel cabinets, white cabinets, marble worktops, a built-in bath, a built-in shower, white tiles, porcelain tiles, white walls, porcelain flooring, white floors and white worktops.
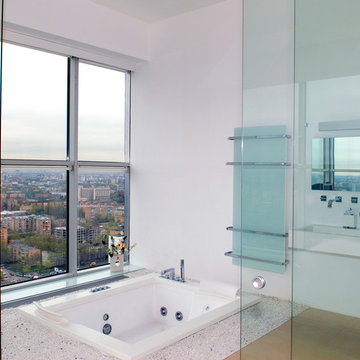
Custom closets, doors, kitchens, murphy beds, wall units - Free Consultation residential - commercial Metro Door Aventura Miami - 10+ yrs
Medium sized contemporary ensuite bathroom in Miami with a wall-mounted sink, a built-in bath, white walls and light hardwood flooring.
Medium sized contemporary ensuite bathroom in Miami with a wall-mounted sink, a built-in bath, white walls and light hardwood flooring.
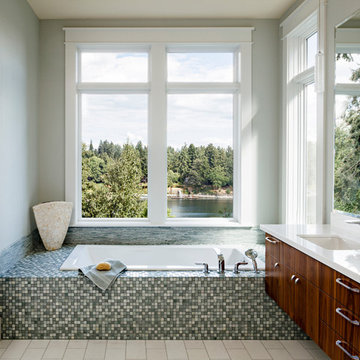
This bathroom features a custom painted white sink vanity with a slatted shelf at the bottom. The brown countertop features a detail of a crosscut marble slab.
Project by Portland interior design studio Jenni Leasia Interior Design. Also serving Lake Oswego, West Linn, Vancouver, Sherwood, Camas, Oregon City, Beaverton, and the whole of Greater Portland.
For more about Jenni Leasia Interior Design, click here: https://www.jennileasiadesign.com/
To learn more about this project, click here:
https://www.jennileasiadesign.com/lake-oswego
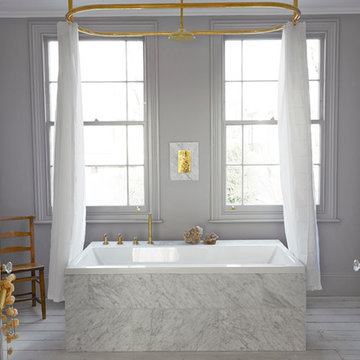
Photo of a scandinavian bathroom in London with a built-in bath, white tiles, grey walls, a shower/bath combination and painted wood flooring.
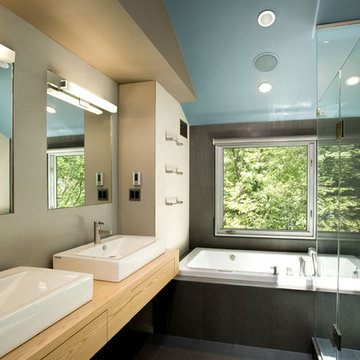
Complete interior renovation of a 1980s split level house in the Virginia suburbs. Main level includes reading room, dining, kitchen, living and master bedroom suite. New front elevation at entry, new rear deck and complete re-cladding of the house. Interior: The prototypical layout of the split level home tends to separate the entrance, and any other associated space, from the rest of the living spaces one half level up. In this home the lower level "living" room off the entry was physically isolated from the dining, kitchen and family rooms above, and was only connected visually by a railing at dining room level. The owner desired a stronger integration of the lower and upper levels, in addition to an open flow between the major spaces on the upper level where they spend most of their time. ExteriorThe exterior entry of the house was a fragmented composition of disparate elements. The rear of the home was blocked off from views due to small windows, and had a difficult to use multi leveled deck. The owners requested an updated treatment of the entry, a more uniform exterior cladding, and an integration between the interior and exterior spaces. SOLUTIONS The overriding strategy was to create a spatial sequence allowing a seamless flow from the front of the house through the living spaces and to the exterior, in addition to unifying the upper and lower spaces. This was accomplished by creating a "reading room" at the entry level that responds to the front garden with a series of interior contours that are both steps as well as seating zones, while the orthogonal layout of the main level and deck reflects the pragmatic daily activities of cooking, eating and relaxing. The stairs between levels were moved so that the visitor could enter the new reading room, experiencing it as a place, before moving up to the main level. The upper level dining room floor was "pushed" out into the reading room space, thus creating a balcony over and into the space below. At the entry, the second floor landing was opened up to create a double height space, with enlarged windows. The rear wall of the house was opened up with continuous glass windows and doors to maximize the views and light. A new simplified single level deck replaced the old one.
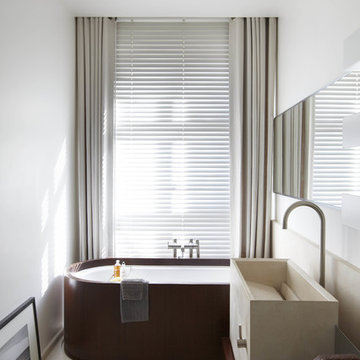
Design ideas for a medium sized scandi ensuite bathroom in Paris with a trough sink, a built-in bath and white walls.
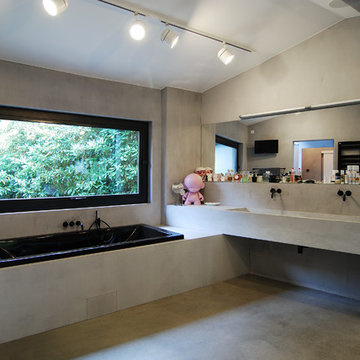
Das Waschbecken und die Wannenverkleidung aus Sichtbeton bilden hier eine architektonische Fortführung der Wand- und Bodengestaltung. Die farblich abgestimmten, eigens für das Bad angefertigten Einrichtungsobjekte runden es zu einem harmonischen Ganzen ab.
material raum form
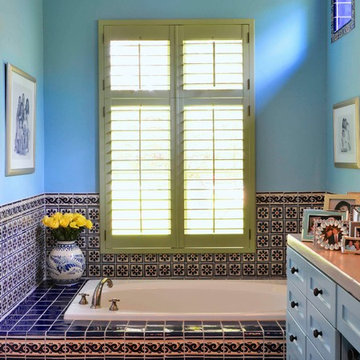
Michael Hunter
This is an example of a large mediterranean bathroom in Houston with shaker cabinets, blue cabinets, a built-in bath, blue tiles, mosaic tiles, blue walls, terracotta flooring and red floors.
This is an example of a large mediterranean bathroom in Houston with shaker cabinets, blue cabinets, a built-in bath, blue tiles, mosaic tiles, blue walls, terracotta flooring and red floors.
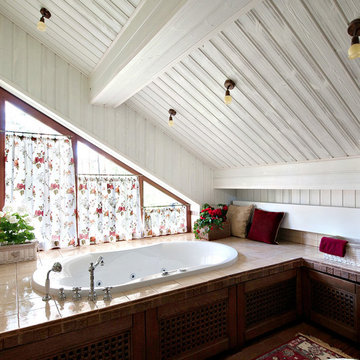
Фото: Ася Гордеева www.gordeeva.info
This is an example of a country ensuite bathroom in Saint Petersburg with beige tiles, ceramic tiles, white walls, tiled worktops and a built-in bath.
This is an example of a country ensuite bathroom in Saint Petersburg with beige tiles, ceramic tiles, white walls, tiled worktops and a built-in bath.
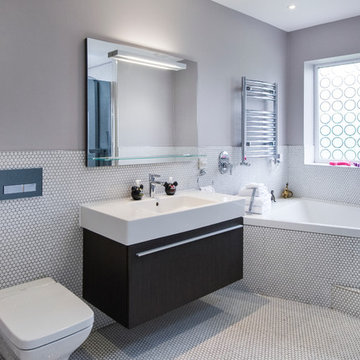
Marek Sikora
Inspiration for a contemporary half tiled bathroom in West Midlands with an integrated sink, flat-panel cabinets, dark wood cabinets, a built-in bath, a wall mounted toilet, white tiles, mosaic tiles, grey walls and mosaic tile flooring.
Inspiration for a contemporary half tiled bathroom in West Midlands with an integrated sink, flat-panel cabinets, dark wood cabinets, a built-in bath, a wall mounted toilet, white tiles, mosaic tiles, grey walls and mosaic tile flooring.

Medium sized contemporary bathroom in San Francisco with a submerged sink, flat-panel cabinets, light wood cabinets, a built-in bath, a corner shower, beige tiles, pebble tile flooring, white walls, multi-coloured floors, an open shower and double sinks.
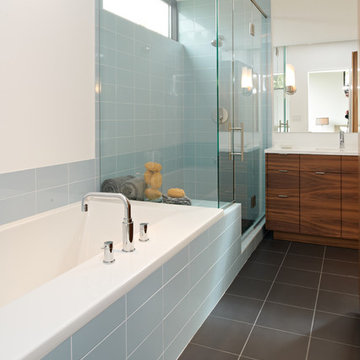
Master bathroom showing tub, shower and walnut vanity.
This is an example of a modern bathroom in Minneapolis with flat-panel cabinets, dark wood cabinets, a built-in bath, a corner shower and blue tiles.
This is an example of a modern bathroom in Minneapolis with flat-panel cabinets, dark wood cabinets, a built-in bath, a corner shower and blue tiles.
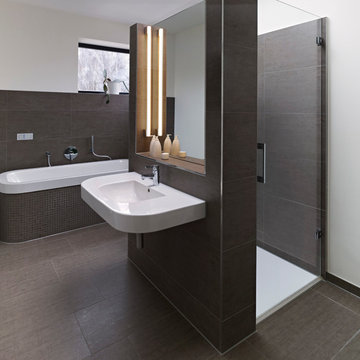
This is an example of a large contemporary ensuite bathroom in Leipzig with a wall-mounted sink, a built-in bath, a built-in shower, brown tiles, mosaic tiles and white walls.
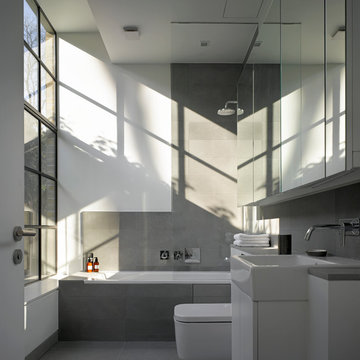
Photo of a modern grey and white bathroom in London with a vessel sink, white cabinets, a built-in bath, a shower/bath combination, a wall mounted toilet and grey tiles.
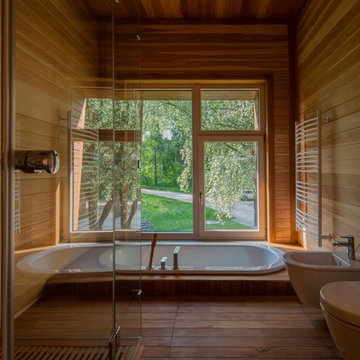
"Дом-крыло". Дизайн интерьеров - Elizaveta Kruglova Paupe + архитектурное бюро "Студия Перемен". Реализация - "АСК Поместье" 2013-2015 гг.
Photo of a medium sized contemporary ensuite bathroom in Moscow with brown walls, painted wood flooring and a built-in bath.
Photo of a medium sized contemporary ensuite bathroom in Moscow with brown walls, painted wood flooring and a built-in bath.
Bathroom and Cloakroom with a Built-in Bath Ideas and Designs
1


