Refine by:
Budget
Sort by:Popular Today
41 - 60 of 858 photos
Item 1 of 3
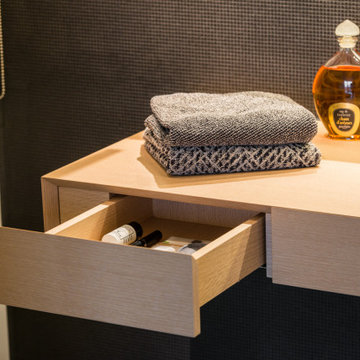
Schlichte, klassische Aufteilung mit matter Keramik am WC und Duschtasse und Waschbecken aus Mineralwerkstoffe. Das Becken eingebaut in eine Holzablage mit Stauraummöglichkeit. Klare Linien und ein Materialmix von klein zu groß definieren den Raum. Großes Raumgefühl durch die offene Dusche.
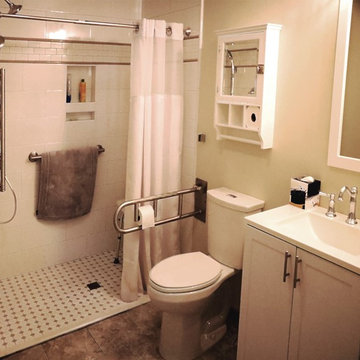
Handicap accessible bathroom first floor.
Design ideas for a large traditional shower room bathroom in Boston with shaker cabinets, white cabinets, a built-in shower, a two-piece toilet, white tiles, ceramic tiles, beige walls, ceramic flooring, an integrated sink, granite worktops, brown floors, a shower curtain, white worktops, a wall niche, a single sink, a built in vanity unit and a drop ceiling.
Design ideas for a large traditional shower room bathroom in Boston with shaker cabinets, white cabinets, a built-in shower, a two-piece toilet, white tiles, ceramic tiles, beige walls, ceramic flooring, an integrated sink, granite worktops, brown floors, a shower curtain, white worktops, a wall niche, a single sink, a built in vanity unit and a drop ceiling.
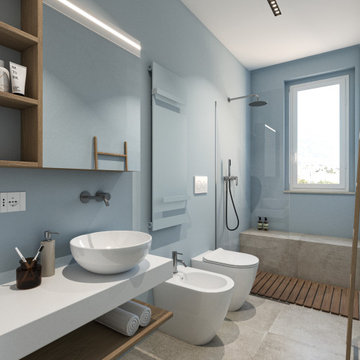
Photo of a large modern shower room bathroom in Florence with open cabinets, light wood cabinets, a built-in shower, a two-piece toilet, beige tiles, porcelain tiles, blue walls, porcelain flooring, a vessel sink, laminate worktops, beige floors, an open shower, white worktops, a shower bench, a single sink, a floating vanity unit and a drop ceiling.
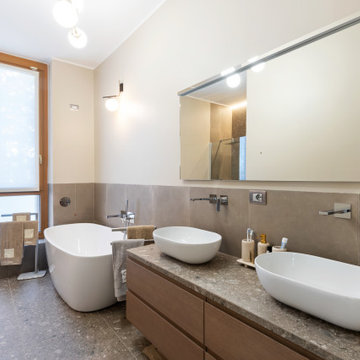
Evoluzione di un progetto di ristrutturazione completa appartamento da 110mq
Inspiration for a large contemporary grey and cream shower room bathroom in Milan with beaded cabinets, light wood cabinets, a freestanding bath, a built-in shower, a two-piece toilet, grey tiles, stone tiles, white walls, porcelain flooring, a vessel sink, limestone worktops, grey floors, an open shower, grey worktops, double sinks, a floating vanity unit and a drop ceiling.
Inspiration for a large contemporary grey and cream shower room bathroom in Milan with beaded cabinets, light wood cabinets, a freestanding bath, a built-in shower, a two-piece toilet, grey tiles, stone tiles, white walls, porcelain flooring, a vessel sink, limestone worktops, grey floors, an open shower, grey worktops, double sinks, a floating vanity unit and a drop ceiling.

Stunning master bath with custom tile floor and stone shower, countertops, and trim.
Custom white back-lit built-ins with glass fronts, mirror-mounted polished nickel sconces, and polished nickel pendant light. Polished nickel hardware and finishes. Separate water closet with frosted glass door. Deep soaking tub with Lefroy Brooks free-standing tub mixer. Spacious marble curbless shower with glass door, rain shower, hand shower, and steam shower.

Il bagno crea una continuazione materica con il resto della casa.
Si è optato per utilizzare gli stessi materiali per il mobile del lavabo e per la colonna laterale. Il dettaglio principale è stato quello di piegare a 45° il bordo del mobile per creare una gola di apertura dei cassetti ed un vano a giorno nella parte bassa. Il lavabo di Duravit va in appoggio ed è contrastato dalle rubinetterie nere Gun di Jacuzzi.
Le pareti sono rivestite di Biscuits, le piastrelle di 41zero42.

Il bagno crea una continuazione materica con il resto della casa.
Si è optato per utilizzare gli stessi materiali per il mobile del lavabo e per la colonna laterale. Il dettaglio principale è stato quello di piegare a 45° il bordo del mobile per creare una gola di apertura dei cassetti ed un vano a giorno nella parte bassa. Il lavabo di Duravit va in appoggio ed è contrastato dalle rubinetterie nere Gun di Jacuzzi.
Le pareti sono rivestite di Biscuits, le piastrelle di 41zero42.
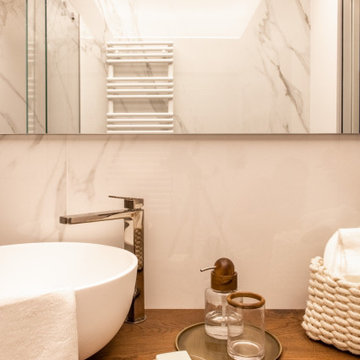
This is an example of a medium sized eclectic shower room bathroom in Catania-Palermo with flat-panel cabinets, dark wood cabinets, a built-in shower, a wall mounted toilet, white tiles, marble tiles, white walls, marble flooring, a vessel sink, wooden worktops, white floors, a sliding door, white worktops, a single sink, a floating vanity unit, a drop ceiling and brick walls.

White marble master bath with white marble mosaic tiles.
Photo of a classic ensuite bathroom in Boston with recessed-panel cabinets, white cabinets, a built-in shower, white walls, mosaic tile flooring, a submerged sink, marble worktops, a hinged door, white worktops, an enclosed toilet, double sinks, a built in vanity unit and a drop ceiling.
Photo of a classic ensuite bathroom in Boston with recessed-panel cabinets, white cabinets, a built-in shower, white walls, mosaic tile flooring, a submerged sink, marble worktops, a hinged door, white worktops, an enclosed toilet, double sinks, a built in vanity unit and a drop ceiling.
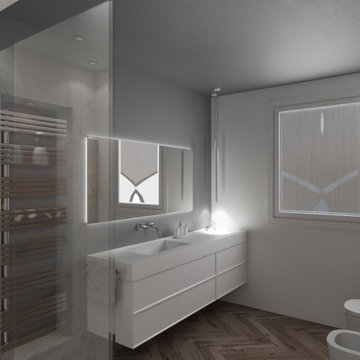
Il bagno della camera padronale ha quattro elementi. Il mobile sospeso con contenitore e piano in total White va in contrasto coi toni della parete e del pavimento. Solo la doccia viene rivestita con un gres di grande formato effetto marmo. La parete dei sanitari è rivestita in gres effetto legno con richiamo all' interno della nicchia nella doccia.
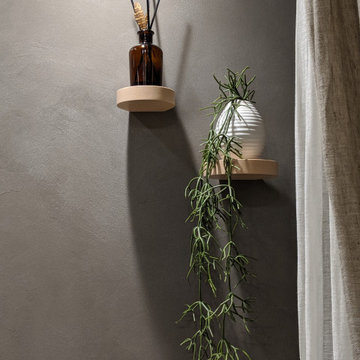
Dettaglio Mensole a Parete
Photo of a large contemporary shower room bathroom in Other with flat-panel cabinets, white cabinets, a built-in shower, a wall mounted toilet, brown walls, dark hardwood flooring, a vessel sink, wooden worktops, brown floors, an open shower, brown worktops, a wall niche, a single sink, a floating vanity unit and a drop ceiling.
Photo of a large contemporary shower room bathroom in Other with flat-panel cabinets, white cabinets, a built-in shower, a wall mounted toilet, brown walls, dark hardwood flooring, a vessel sink, wooden worktops, brown floors, an open shower, brown worktops, a wall niche, a single sink, a floating vanity unit and a drop ceiling.
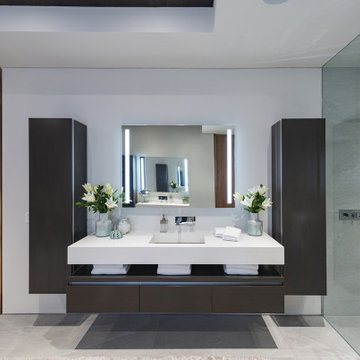
Los Tilos Hollywood Hills luxury home modern bathroom. Photo by William MacCollum.
This is an example of a large modern ensuite bathroom in Los Angeles with freestanding cabinets, brown cabinets, a built-in shower, white walls, porcelain flooring, an integrated sink, white floors, a hinged door, white worktops, a shower bench, double sinks, a floating vanity unit and a drop ceiling.
This is an example of a large modern ensuite bathroom in Los Angeles with freestanding cabinets, brown cabinets, a built-in shower, white walls, porcelain flooring, an integrated sink, white floors, a hinged door, white worktops, a shower bench, double sinks, a floating vanity unit and a drop ceiling.
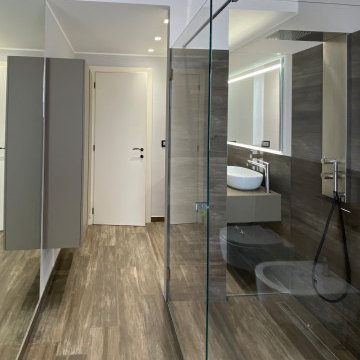
Zona del bagno dedicata a doccia e sanitari sospesi. Luminosissima porta finestra. Box doccia extralight
This is an example of a medium sized contemporary ensuite bathroom with flat-panel cabinets, beige cabinets, a built-in shower, porcelain tiles, grey walls, porcelain flooring, a vessel sink, wooden worktops, a hinged door, beige worktops, a floating vanity unit and a drop ceiling.
This is an example of a medium sized contemporary ensuite bathroom with flat-panel cabinets, beige cabinets, a built-in shower, porcelain tiles, grey walls, porcelain flooring, a vessel sink, wooden worktops, a hinged door, beige worktops, a floating vanity unit and a drop ceiling.
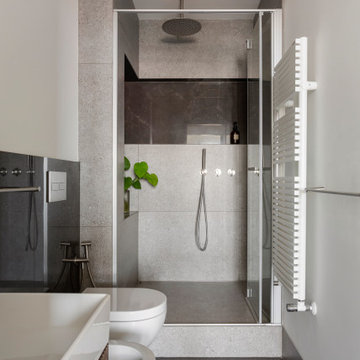
Bagno cieco
Uno spazio contenuto ma completo di tutto, arricchito da materiali eleganti come i rivestimenti di Ariostea e Living Ceramics.
Le rubinetterie, in acciaio spazzolato, sono di Quadro Design. Il mobile su cui posa il lavabo è stato realizzato in legno cannettato dal nostro falegname di fiducia, Giovanni Vazzoler.

Il bagno lungo e molto stretto (solamente 108 cm) è stato completamente rivisto e ristudiato. Qui sono stati scelti il bianco e nero per creare un effetto scatola ed abbassare il soffitto che era davvero molto alto.Pavimento e rivestimento della doccia sono in gres che riprende il marmo Sahara Noir.
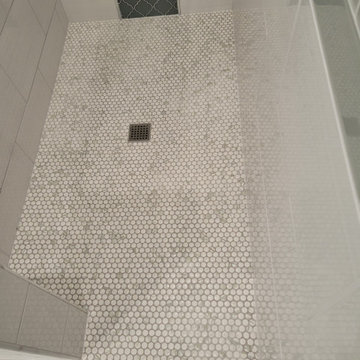
This luxurious bathroom comes complete with a custom vanity, ample drawer storage including cabinets on top of the countertop enhanced with frosted glass doors. The bathroom floor is a field of porcelain damask and diamond-shaped tiles with a border that follows the perimeter of the room including the shape of the cabinetry. Faucets for the vanity are chrome and they are offset from center for a nice symmetrical look. Delicate chrome sconces flank a 48" round mirror that makes the room feel spacious. A gray glass subway tile backsplash is continued around the entire perimeter of the shower. The shower floor is a zero-entry shower which means that it is at the same level as the bathroom floor. Damask shapes continue in the shower. They grace the back wall as a waterfall feature that highlights the rain shower head. The handle to turn on the shower is installed on the adjacent wall so the homeowners can turn on the water without getting that first cold burst. An elegant chrome chandelier is hung at the center of the vanity and extends down from the wood molding feature on the ceiling. Inside a damask-shaped pattern is stenciled for a very dramatic effect. Glass knobs were used for the vanity hardware and a glass knob follows suit on the frosted glass entry door.
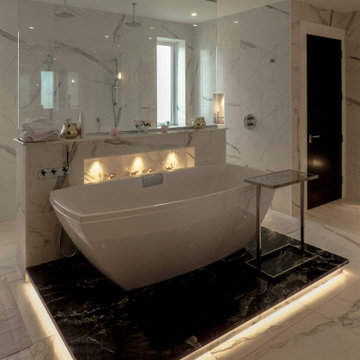
Modern stand alone bath tub
Design ideas for a large modern family bathroom in Dublin with open cabinets, beige cabinets, a freestanding bath, a built-in shower, a one-piece toilet, beige tiles, marble tiles, white walls, ceramic flooring, a built-in sink, granite worktops, white floors, an open shower, black worktops, double sinks, a freestanding vanity unit and a drop ceiling.
Design ideas for a large modern family bathroom in Dublin with open cabinets, beige cabinets, a freestanding bath, a built-in shower, a one-piece toilet, beige tiles, marble tiles, white walls, ceramic flooring, a built-in sink, granite worktops, white floors, an open shower, black worktops, double sinks, a freestanding vanity unit and a drop ceiling.

This secondary bathroom which awaits a wall-to-wall mirror was designed as an ode to the South of France. The color scheme features shades of buttery yellow, ivory and white. The main shower wall tile is a multi-colored glass mosaic cut into the shape of tiny petals. The seat of both corner benches as well as the side wall panels and the floors are made of Thassos marble. Onyx was selected for the countertop to compliment the custom vanity’s color.
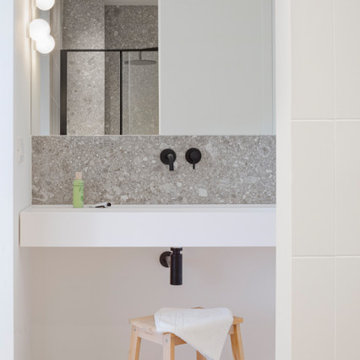
Dettaglio lavandino di passaggio
Medium sized contemporary shower room bathroom in Bologna with white cabinets, a built-in shower, a wall mounted toilet, white tiles, porcelain tiles, grey walls, porcelain flooring, a trough sink, solid surface worktops, grey floors, a sliding door, white worktops, a single sink, a floating vanity unit and a drop ceiling.
Medium sized contemporary shower room bathroom in Bologna with white cabinets, a built-in shower, a wall mounted toilet, white tiles, porcelain tiles, grey walls, porcelain flooring, a trough sink, solid surface worktops, grey floors, a sliding door, white worktops, a single sink, a floating vanity unit and a drop ceiling.

Photo of a small scandinavian family bathroom in Munich with a wall mounted toilet, white tiles, white walls, a wall-mounted sink, a built-in shower, ceramic tiles, ceramic flooring, solid surface worktops, green floors, an open shower, a wall niche, a single sink, a floating vanity unit and a drop ceiling.
Bathroom and Cloakroom with a Built-in Shower and a Drop Ceiling Ideas and Designs
3

