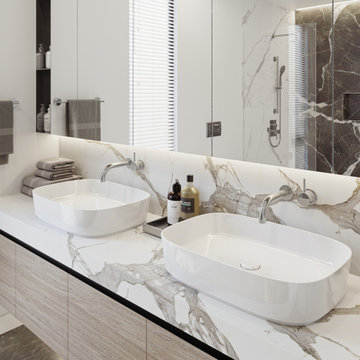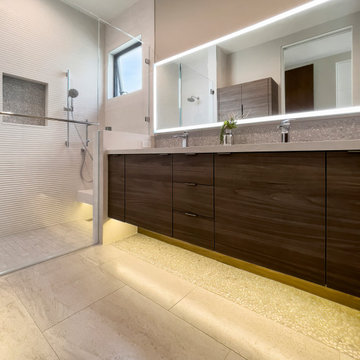Bathroom and Cloakroom with a Built-in Shower and a Floating Vanity Unit Ideas and Designs
Refine by:
Budget
Sort by:Popular Today
1 - 20 of 7,518 photos
Item 1 of 3

Modern new build overlooking the River Thames with oversized sliding glass facade for seamless indoor-outdoor living.
Large modern bathroom in Oxfordshire with flat-panel cabinets, white cabinets, a freestanding bath, a built-in shower, grey tiles, an integrated sink, grey floors, an open shower, white worktops, a wall niche, double sinks and a floating vanity unit.
Large modern bathroom in Oxfordshire with flat-panel cabinets, white cabinets, a freestanding bath, a built-in shower, grey tiles, an integrated sink, grey floors, an open shower, white worktops, a wall niche, double sinks and a floating vanity unit.

Bright and airy ensuite attic bathroom with bespoke joinery. Porcelain wall tiles and encaustic tiles on the floor.
Small traditional ensuite bathroom in London with flat-panel cabinets, dark wood cabinets, a built-in shower, a wall mounted toilet, beige tiles, porcelain tiles, beige walls, cement flooring, a wall-mounted sink, engineered stone worktops, blue floors, a hinged door, white worktops, a wall niche, a single sink and a floating vanity unit.
Small traditional ensuite bathroom in London with flat-panel cabinets, dark wood cabinets, a built-in shower, a wall mounted toilet, beige tiles, porcelain tiles, beige walls, cement flooring, a wall-mounted sink, engineered stone worktops, blue floors, a hinged door, white worktops, a wall niche, a single sink and a floating vanity unit.

Enter a soothing sanctuary in the principal ensuite bathroom, where relaxation and serenity take center stage. Our design intention was to create a space that offers a tranquil escape from the hustle and bustle of daily life. The minimalist aesthetic, characterized by clean lines and understated elegance, fosters a sense of calm and balance. Soft earthy tones and natural materials evoke a connection to nature, while the thoughtful placement of lighting enhances the ambiance and mood of the space. The spacious double vanity provides ample storage and functionality, while the oversized mirror reflects the beauty of the surroundings. With its thoughtful design and luxurious amenities, this principal ensuite bathroom is a retreat for the senses, offering a peaceful respite for body and mind.

This full home mid-century remodel project is in an affluent community perched on the hills known for its spectacular views of Los Angeles. Our retired clients were returning to sunny Los Angeles from South Carolina. Amidst the pandemic, they embarked on a two-year-long remodel with us - a heartfelt journey to transform their residence into a personalized sanctuary.
Opting for a crisp white interior, we provided the perfect canvas to showcase the couple's legacy art pieces throughout the home. Carefully curating furnishings that complemented rather than competed with their remarkable collection. It's minimalistic and inviting. We created a space where every element resonated with their story, infusing warmth and character into their newly revitalized soulful home.

Medium sized classic ensuite bathroom in Dallas with flat-panel cabinets, light wood cabinets, a built-in shower, a two-piece toilet, white tiles, porcelain tiles, white walls, ceramic flooring, a submerged sink, engineered stone worktops, grey floors, a hinged door, white worktops, a shower bench, double sinks and a floating vanity unit.

Contemporary ensuite bathroom in Orange County with flat-panel cabinets, a built-in shower, black and white tiles, stone slabs, white walls, a submerged sink, quartz worktops, a hinged door, white worktops, light wood cabinets, beige floors, double sinks and a floating vanity unit.

Inspiration for a small contemporary shower room bathroom in Other with light wood cabinets, a built-in shower, a two-piece toilet, beige walls, a vessel sink, black floors, an open shower, beige worktops, a single sink, a floating vanity unit and wallpapered walls.

Le meuble de salle de bain faisait 120cm il nous restait donc 10cm entre la douche et le mur de la chambre. Nous avons crée des niches maçonnée qui permet également d'ouvrir le tiroir du meuble vasque sans buter sur le sèche serviette.

Herringbone custom shower with custom vanity in the ensuite bathroom
Design ideas for a medium sized modern ensuite bathroom in Ottawa with a floating vanity unit, flat-panel cabinets, medium wood cabinets, a built-in shower, blue tiles, ceramic tiles, white walls, ceramic flooring, a vessel sink, engineered stone worktops, white floors, a hinged door, white worktops, a shower bench and double sinks.
Design ideas for a medium sized modern ensuite bathroom in Ottawa with a floating vanity unit, flat-panel cabinets, medium wood cabinets, a built-in shower, blue tiles, ceramic tiles, white walls, ceramic flooring, a vessel sink, engineered stone worktops, white floors, a hinged door, white worktops, a shower bench and double sinks.

Our clients wanted to transform their dated bathroom into a warm, cosy retreat that enabled them to completely relax after a busy day at work.
We were limited with our ability to move services and reconfigure the space so we concentrated on levelling up the design of the space to hit the clients brief.

Bagno padronale
Realizzato con materiali luminosi ed eleganti come i rivestimenti di Ariostea e Living Ceramics.
La doccia di tipo WALK-IN è stata realizzata a filo pavimento.
Le rubinetterie, in acciaio spazzolato, sono di Quadro Design. Il mobile su cui posa il lavabo è stato realizzato in legno cannettato dal nostro falegname di fiducia, Giovanni Vazzoler.

Adjacent to the spectacular soaking tub is the custom-designed glass shower enclosure, framed by smoke-colored wall and floor tile. Oak flooring and cabinetry blend easily with the teak ceiling soffit details. Architecture and interior design by Pierre Hoppenot, Studio PHH Architects.

Design ideas for a large modern grey and white ensuite bathroom in Munich with flat-panel cabinets, light wood cabinets, a built-in bath, a built-in shower, a two-piece toilet, beige tiles, ceramic tiles, grey walls, pebble tile flooring, a vessel sink, wooden worktops, beige floors, an open shower, double sinks, a floating vanity unit and wood walls.

Large and modern master bathroom primary bathroom. Grey and white marble paired with warm wood flooring and door. Expansive curbless shower and freestanding tub sit on raised platform with LED light strip. Modern glass pendants and small black side table add depth to the white grey and wood bathroom. Large skylights act as modern coffered ceiling flooding the room with natural light.

Bathroom Remodel
Inspiration for a modern bathroom in San Francisco with flat-panel cabinets, medium wood cabinets, a built-in shower, porcelain flooring, a vessel sink, tiled worktops, grey floors, a hinged door, white worktops, double sinks and a floating vanity unit.
Inspiration for a modern bathroom in San Francisco with flat-panel cabinets, medium wood cabinets, a built-in shower, porcelain flooring, a vessel sink, tiled worktops, grey floors, a hinged door, white worktops, double sinks and a floating vanity unit.

Inspiration for a medium sized modern shower room bathroom in Los Angeles with flat-panel cabinets, brown cabinets, a built-in shower, white tiles, ceramic tiles, grey walls, porcelain flooring, a submerged sink, engineered stone worktops, grey floors, a hinged door, white worktops, double sinks and a floating vanity unit.

Inspiration for a contemporary bathroom in Other with flat-panel cabinets, light wood cabinets, a freestanding bath, a built-in shower, grey tiles, a vessel sink, grey floors, a sliding door, white worktops, a wall niche, double sinks and a floating vanity unit.

Inspiration for a large midcentury ensuite bathroom in Vancouver with flat-panel cabinets, light wood cabinets, a freestanding bath, a built-in shower, white tiles, porcelain tiles, white walls, porcelain flooring, a built-in sink, engineered stone worktops, multi-coloured floors, an open shower, white worktops, a shower bench, double sinks, a floating vanity unit and a vaulted ceiling.

This is an example of a medium sized scandinavian ensuite bathroom in Phoenix with flat-panel cabinets, light wood cabinets, a freestanding bath, a built-in shower, grey tiles, porcelain tiles, white walls, porcelain flooring, a built-in sink, engineered stone worktops, grey floors, an open shower, white worktops, an enclosed toilet, double sinks and a floating vanity unit.

Nous avons joué la carte nature pour cette salle de douche réalisée dans les teintes rose bouleau, blanc et terracotta.
La douche à l'italienne permet d'agrandir l'espace avec sa paroie vitrée transparente posée sur un muret en faïence blanche.
Bathroom and Cloakroom with a Built-in Shower and a Floating Vanity Unit Ideas and Designs
1

