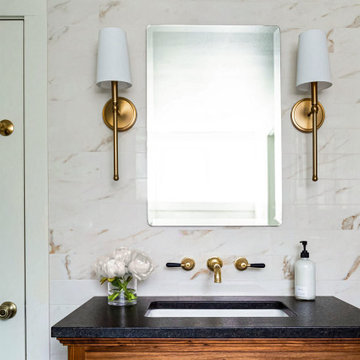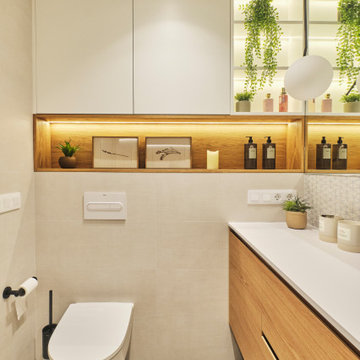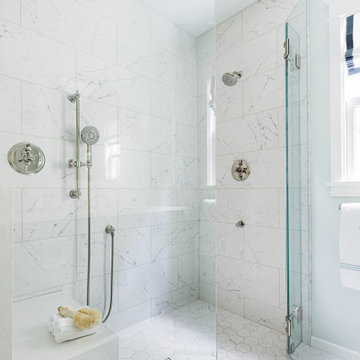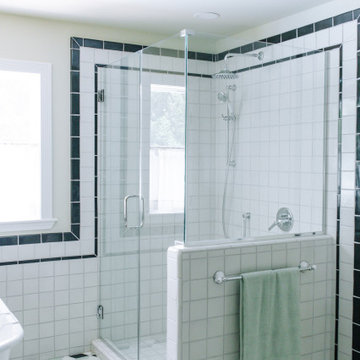Refine by:
Budget
Sort by:Popular Today
21 - 40 of 19,510 photos
Item 1 of 3

Bob Fortner Photography
This is an example of a medium sized country ensuite bathroom in Raleigh with recessed-panel cabinets, white cabinets, a freestanding bath, a built-in shower, a two-piece toilet, white tiles, ceramic tiles, white walls, porcelain flooring, a submerged sink, marble worktops, brown floors, a hinged door and white worktops.
This is an example of a medium sized country ensuite bathroom in Raleigh with recessed-panel cabinets, white cabinets, a freestanding bath, a built-in shower, a two-piece toilet, white tiles, ceramic tiles, white walls, porcelain flooring, a submerged sink, marble worktops, brown floors, a hinged door and white worktops.

This is an example of a small midcentury ensuite half tiled bathroom in Cincinnati with flat-panel cabinets, dark wood cabinets, a built-in shower, a two-piece toilet, green tiles, glass tiles, grey walls, marble flooring, a submerged sink, white floors and a hinged door.

Aaron Leitz
This is an example of a large classic ensuite bathroom in Seattle with a built-in shower, white tiles, ceramic tiles, green walls, a built-in sink, wooden worktops, a hinged door, brown worktops, ceramic flooring and white floors.
This is an example of a large classic ensuite bathroom in Seattle with a built-in shower, white tiles, ceramic tiles, green walls, a built-in sink, wooden worktops, a hinged door, brown worktops, ceramic flooring and white floors.

"Dramatically positioned along Pelican Crest's prized front row, this Newport Coast House presents a refreshing modern aesthetic rarely available in the community. A comprehensive $6M renovation completed in December 2017 appointed the home with an assortment of sophisticated design elements, including white oak & travertine flooring, light fixtures & chandeliers by Apparatus & Ladies & Gentlemen, & SubZero appliances throughout. The home's unique orientation offers the region's best view perspective, encompassing the ocean, Catalina Island, Harbor, city lights, Palos Verdes, Pelican Hill Golf Course, & crashing waves. The eminently liveable floorplan spans 3 levels and is host to 5 bedroom suites, open social spaces, home office (possible 6th bedroom) with views & balcony, temperature-controlled wine and cigar room, home spa with heated floors, a steam room, and quick-fill tub, home gym, & chic master suite with frameless, stand-alone shower, his & hers closets, & sprawling ocean views. The rear yard is an entertainer's paradise with infinity-edge pool & spa, fireplace, built-in BBQ, putting green, lawn, and covered outdoor dining area. An 8-car subterranean garage & fully integrated Savant system complete this one of-a-kind residence. Residents of Pelican Crest enjoy 24/7 guard-gated patrolled security, swim, tennis & playground amenities of the Newport Coast Community Center & close proximity to the pristine beaches, world-class shopping & dining, & John Wayne Airport." via Cain Group / Pacific Sotheby's International Realty
Photo: Sam Frost

Scandi ensuite bathroom in New York with a built-in shower, metro tiles, white walls, cement flooring, a hinged door, white tiles and multi-coloured floors.

SeaThru is a new, waterfront, modern home. SeaThru was inspired by the mid-century modern homes from our area, known as the Sarasota School of Architecture.
This homes designed to offer more than the standard, ubiquitous rear-yard waterfront outdoor space. A central courtyard offer the residents a respite from the heat that accompanies west sun, and creates a gorgeous intermediate view fro guest staying in the semi-attached guest suite, who can actually SEE THROUGH the main living space and enjoy the bay views.
Noble materials such as stone cladding, oak floors, composite wood louver screens and generous amounts of glass lend to a relaxed, warm-contemporary feeling not typically common to these types of homes.
Photos by Ryan Gamma Photography

The master bathroom is one of our favorite features of this home. The spacious room gives husband and wife their own sink and storage areas. Toward the back of the room there is a copper Japanese soaking tub that fills from the ceiling. Frosted windows allow for plenty of light to come into the room while also maintaining privacy.
Photography by Todd Crawford.

Swiss Alps Photography
Small classic ensuite bathroom in Portland with raised-panel cabinets, medium wood cabinets, a built-in shower, a wall mounted toilet, beige tiles, travertine tiles, beige walls, travertine flooring, a submerged sink, engineered stone worktops, multi-coloured floors and a hinged door.
Small classic ensuite bathroom in Portland with raised-panel cabinets, medium wood cabinets, a built-in shower, a wall mounted toilet, beige tiles, travertine tiles, beige walls, travertine flooring, a submerged sink, engineered stone worktops, multi-coloured floors and a hinged door.

Kühnapfel Fotografie
Large contemporary shower room bathroom in Berlin with a built-in shower, grey walls, grey tiles, flat-panel cabinets, white cabinets, a built-in bath, a two-piece toilet, limestone tiles, limestone flooring, a vessel sink, marble worktops, grey floors and a hinged door.
Large contemporary shower room bathroom in Berlin with a built-in shower, grey walls, grey tiles, flat-panel cabinets, white cabinets, a built-in bath, a two-piece toilet, limestone tiles, limestone flooring, a vessel sink, marble worktops, grey floors and a hinged door.

Large traditional ensuite half tiled bathroom in Providence with a submerged sink, recessed-panel cabinets, white cabinets, white tiles, mosaic tile flooring, an alcove bath, a built-in shower, metro tiles, blue walls, marble worktops, white floors, a hinged door and white worktops.

Inspiration for a small classic shower room bathroom in Portland with freestanding cabinets, dark wood cabinets, a built-in shower, beige tiles, ceramic tiles, beige walls, ceramic flooring, a submerged sink, black floors, a hinged door, black worktops, a single sink and a freestanding vanity unit.

Design ideas for a classic bathroom in San Francisco with shaker cabinets, white cabinets, a built-in shower, beige tiles, a submerged sink, black floors, a hinged door, grey worktops, a wall niche, double sinks and a built in vanity unit.

Photo of a medium sized scandi shower room bathroom in Barcelona with freestanding cabinets, light wood cabinets, a built-in shower, beige tiles, beige walls, light hardwood flooring, beige floors, a hinged door, white worktops and a single sink.

This transformative project, tailored to the desires of a distinguished homeowner, included the meticulous rejuvenation of three full bathrooms and one-half bathroom, with a special nod to the homeowner's preference for copper accents. The main bathroom underwent a lavish spa renovation, featuring marble floors, a curbless shower, and a freestanding soaking tub—a true sanctuary. The entire kitchen was revitalized, with existing cabinets repurposed, painted, and transformed into soft-close cabinets. Consistency reigned supreme as fixtures in the kitchen, all bathrooms, and doors were thoughtfully updated. The entire home received a fresh coat of paint, and shadow boxes added to the formal dining room brought a touch of architectural distinction. Exterior enhancements included railing replacements and a resurfaced deck, seamlessly blending indoor and outdoor living. We replaced carpeting and introduced plantation shutters in key areas, enhancing both comfort and sophistication. Notably, structural repairs to the stairs were expertly handled, rendering them virtually unnoticeable. A project that marries modern functionality with timeless style, this townhome now stands as a testament to the art of transformative living.

Photo of a small contemporary grey and brown family bathroom with flat-panel cabinets, grey cabinets, a built-in shower, a wall mounted toilet, black tiles, porcelain tiles, black walls, terrazzo flooring, a built-in sink, quartz worktops, grey floors, a hinged door, black worktops, a feature wall, a single sink and a floating vanity unit.

This Australian-inspired new construction was a successful collaboration between homeowner, architect, designer and builder. The home features a Henrybuilt kitchen, butler's pantry, private home office, guest suite, master suite, entry foyer with concealed entrances to the powder bathroom and coat closet, hidden play loft, and full front and back landscaping with swimming pool and pool house/ADU.

This long, narrow Primary Bath includes private water closet, dual vanity sinks, sit down vanity, dual shower heads, steam shower with bench, curbless dam, and lighted shower nitch. Counter tops are Bianco Neve Marble. Floor is Paradise leathered Marble, Nich is "Foliage Grande". Cabinetry is Hallmark Custom Cabinetry with "Frosted Bark" finish

This is an example of a medium sized traditional ensuite bathroom in Los Angeles with a built-in shower, white tiles, marble tiles, blue walls, porcelain flooring, white floors, a hinged door and a shower bench.

Emily Vallely created the Art Deco bathroom of her dreams thanks to handmade tile. With Large Diamond Escher Tile in Seedling, Raven, and Tusk across the floor and 4x4 Ceramic Tile in Tusk along the walls and pony wall accented by Radius Bullnose Trim and Flat Liner Trim in Raven, the primary bathroom in her Foxcroft Estate Airbnb is ready to welcome guests in style.
DESIGN
Emily Vallely
PHOTOS
Madison Kim-Poppen

Photo of a medium sized eclectic shower room bathroom in Catania-Palermo with flat-panel cabinets, blue cabinets, a built-in shower, a wall mounted toilet, blue tiles, blue walls, porcelain flooring, a console sink, solid surface worktops, turquoise floors, a hinged door, white worktops, a wall niche, a single sink, a floating vanity unit, a drop ceiling and wallpapered walls.
Bathroom and Cloakroom with a Built-in Shower and a Hinged Door Ideas and Designs
2

