Bathroom and Cloakroom with a Built-in Shower and a Two-piece Toilet Ideas and Designs
Refine by:
Budget
Sort by:Popular Today
81 - 100 of 14,559 photos
Item 1 of 3
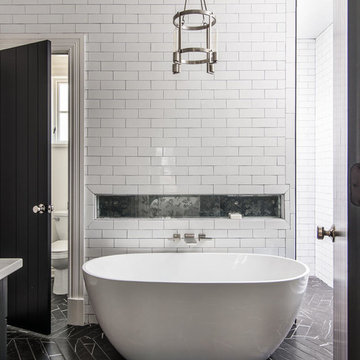
A perfectly proportioned master bath with a contemporary free-standing tub as the focal point. Ted Baker Vintage Rose tile sets off an elongated niche.
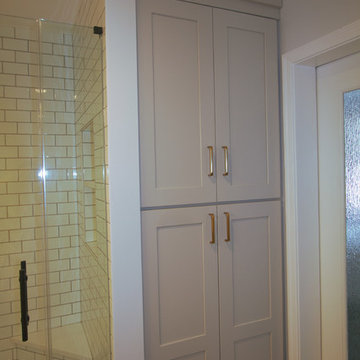
When storage space comes at a premium, dRemodeling's designers get creative. This functional linen tower by Waypoint Living Spaces in Painted Harbor provides ample storage for towels, linens, and anything else our client's heart desires.

Photo courtesy of Chipper Hatter
Photo of a medium sized coastal ensuite bathroom in San Francisco with shaker cabinets, blue cabinets, a built-in shower, a two-piece toilet, white tiles, white walls, engineered stone worktops, grey floors, a hinged door, a submerged sink and white worktops.
Photo of a medium sized coastal ensuite bathroom in San Francisco with shaker cabinets, blue cabinets, a built-in shower, a two-piece toilet, white tiles, white walls, engineered stone worktops, grey floors, a hinged door, a submerged sink and white worktops.
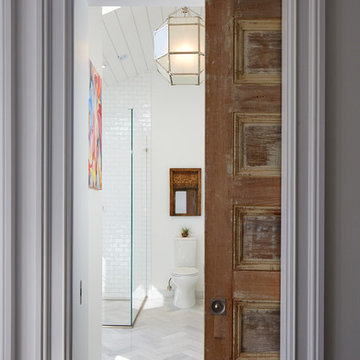
The door is 150 years old. We had layers of paint removed, but we left some of the finish. We had it sealed because we were concerned about any traces of lead left behind.
Photography: Philip Ennis Productions.
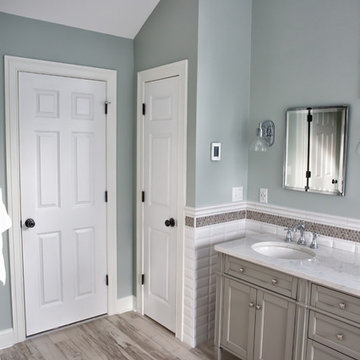
Vincent Caruso
Design ideas for a large classic ensuite bathroom in New York with shaker cabinets, grey cabinets, a freestanding bath, a built-in shower, a two-piece toilet, white tiles, metro tiles, blue walls, porcelain flooring, a submerged sink and engineered stone worktops.
Design ideas for a large classic ensuite bathroom in New York with shaker cabinets, grey cabinets, a freestanding bath, a built-in shower, a two-piece toilet, white tiles, metro tiles, blue walls, porcelain flooring, a submerged sink and engineered stone worktops.
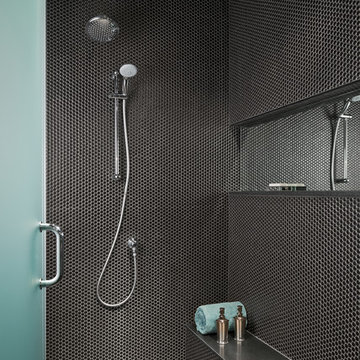
Allen Russ Photography
Inspiration for a contemporary ensuite bathroom in DC Metro with flat-panel cabinets, white cabinets, a built-in shower, a two-piece toilet, black tiles, ceramic tiles, black walls, ceramic flooring, a submerged sink and engineered stone worktops.
Inspiration for a contemporary ensuite bathroom in DC Metro with flat-panel cabinets, white cabinets, a built-in shower, a two-piece toilet, black tiles, ceramic tiles, black walls, ceramic flooring, a submerged sink and engineered stone worktops.
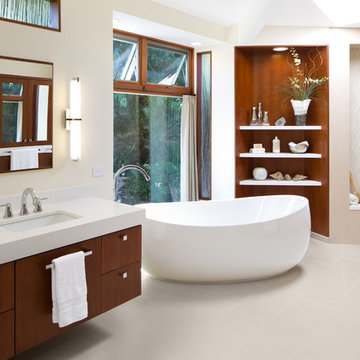
The goal was to create a space that utilized the same open shower concept but that has a completely new and different feel from the previous design while
adding additional storage which was a top priority. Since this is our client’s “forever home”
something that would enable them to age in place was key.
Designed by Karl Utzman
Photography by: James Brady
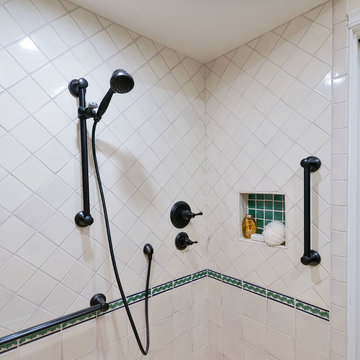
Oiled bronze grab bars for safetly complement the Mexican style. Niche located at an easy to reach height. Note that the offset shower controls allow for caregiver to turn water on without getting wet.
Patricia Bean, Expressive Architectural Photography
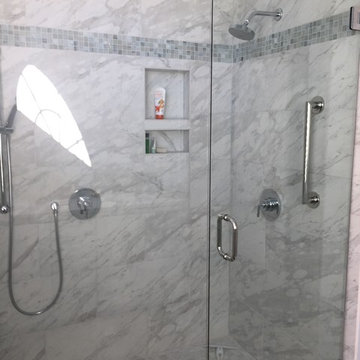
Updated Master Bathroom from a small 35 X 35 shower to a large 2 faucet shower head spa experience. Porcelain tile that looks like marble, glass accent tiles, Hob Knobs hardware, Uttermost mirrors, Moen faucets, Hansgrohe shower head, Grab bars, Universal design for aging in place. Bathroom sconces
Brentwood, Nashville,
Forsythe Home Styling
Location - Brentwood, suburb of Nashville.
Forsythe Home Styling
Forsythe Home Styling
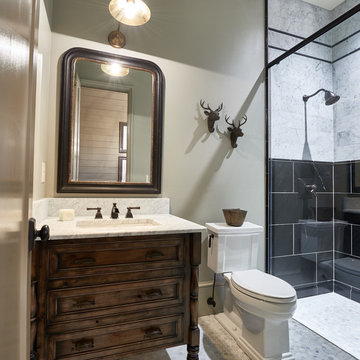
Dustin Peck Photography
Inspiration for a medium sized traditional ensuite bathroom in Charlotte with dark wood cabinets, a built-in shower, a two-piece toilet, black tiles, metro tiles, beige walls, terracotta flooring, a built-in sink, solid surface worktops and beaded cabinets.
Inspiration for a medium sized traditional ensuite bathroom in Charlotte with dark wood cabinets, a built-in shower, a two-piece toilet, black tiles, metro tiles, beige walls, terracotta flooring, a built-in sink, solid surface worktops and beaded cabinets.
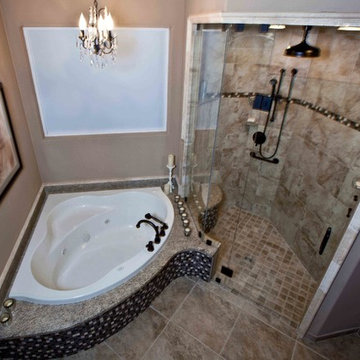
Warren Smith, CMKBD, CAPS
Photo of a large classic ensuite bathroom in Seattle with a submerged sink, raised-panel cabinets, a corner bath, a built-in shower, a two-piece toilet, brown tiles, ceramic tiles, beige walls and ceramic flooring.
Photo of a large classic ensuite bathroom in Seattle with a submerged sink, raised-panel cabinets, a corner bath, a built-in shower, a two-piece toilet, brown tiles, ceramic tiles, beige walls and ceramic flooring.
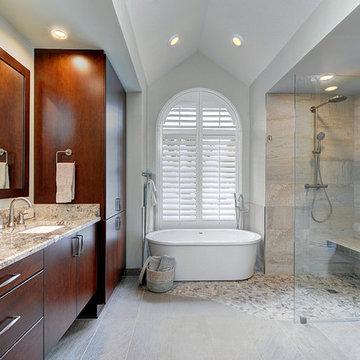
Rickie Agapito, Agapito Online
Large beach style ensuite bathroom in Tampa with a submerged sink, flat-panel cabinets, dark wood cabinets, granite worktops, a freestanding bath, a built-in shower, a two-piece toilet, grey tiles, porcelain tiles, white walls and pebble tile flooring.
Large beach style ensuite bathroom in Tampa with a submerged sink, flat-panel cabinets, dark wood cabinets, granite worktops, a freestanding bath, a built-in shower, a two-piece toilet, grey tiles, porcelain tiles, white walls and pebble tile flooring.
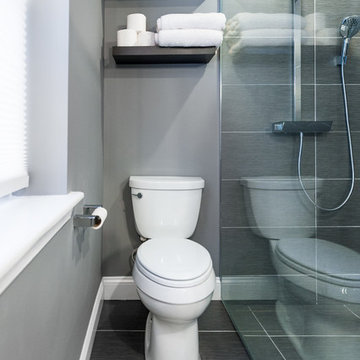
Ian Dawson, C&I Studios
Design ideas for a small modern ensuite bathroom in Baltimore with a vessel sink, a built-in shower, a two-piece toilet, grey tiles, ceramic tiles, grey walls and ceramic flooring.
Design ideas for a small modern ensuite bathroom in Baltimore with a vessel sink, a built-in shower, a two-piece toilet, grey tiles, ceramic tiles, grey walls and ceramic flooring.

A true masterpiece of a vanity. Modern form meets natural stone and wood to create a stunning master bath vanity.
Inspiration for a modern ensuite bathroom in Sacramento with a submerged sink, flat-panel cabinets, medium wood cabinets, limestone worktops, a freestanding bath, a built-in shower, a two-piece toilet, grey tiles, stone tiles, grey walls and ceramic flooring.
Inspiration for a modern ensuite bathroom in Sacramento with a submerged sink, flat-panel cabinets, medium wood cabinets, limestone worktops, a freestanding bath, a built-in shower, a two-piece toilet, grey tiles, stone tiles, grey walls and ceramic flooring.

The goal of this project was to upgrade the builder grade finishes and create an ergonomic space that had a contemporary feel. This bathroom transformed from a standard, builder grade bathroom to a contemporary urban oasis. This was one of my favorite projects, I know I say that about most of my projects but this one really took an amazing transformation. By removing the walls surrounding the shower and relocating the toilet it visually opened up the space. Creating a deeper shower allowed for the tub to be incorporated into the wet area. Adding a LED panel in the back of the shower gave the illusion of a depth and created a unique storage ledge. A custom vanity keeps a clean front with different storage options and linear limestone draws the eye towards the stacked stone accent wall.
Houzz Write Up: https://www.houzz.com/magazine/inside-houzz-a-chopped-up-bathroom-goes-streamlined-and-swank-stsetivw-vs~27263720
The layout of this bathroom was opened up to get rid of the hallway effect, being only 7 foot wide, this bathroom needed all the width it could muster. Using light flooring in the form of natural lime stone 12x24 tiles with a linear pattern, it really draws the eye down the length of the room which is what we needed. Then, breaking up the space a little with the stone pebble flooring in the shower, this client enjoyed his time living in Japan and wanted to incorporate some of the elements that he appreciated while living there. The dark stacked stone feature wall behind the tub is the perfect backdrop for the LED panel, giving the illusion of a window and also creates a cool storage shelf for the tub. A narrow, but tasteful, oval freestanding tub fit effortlessly in the back of the shower. With a sloped floor, ensuring no standing water either in the shower floor or behind the tub, every thought went into engineering this Atlanta bathroom to last the test of time. With now adequate space in the shower, there was space for adjacent shower heads controlled by Kohler digital valves. A hand wand was added for use and convenience of cleaning as well. On the vanity are semi-vessel sinks which give the appearance of vessel sinks, but with the added benefit of a deeper, rounded basin to avoid splashing. Wall mounted faucets add sophistication as well as less cleaning maintenance over time. The custom vanity is streamlined with drawers, doors and a pull out for a can or hamper.
A wonderful project and equally wonderful client. I really enjoyed working with this client and the creative direction of this project.
Brushed nickel shower head with digital shower valve, freestanding bathtub, curbless shower with hidden shower drain, flat pebble shower floor, shelf over tub with LED lighting, gray vanity with drawer fronts, white square ceramic sinks, wall mount faucets and lighting under vanity. Hidden Drain shower system. Atlanta Bathroom.
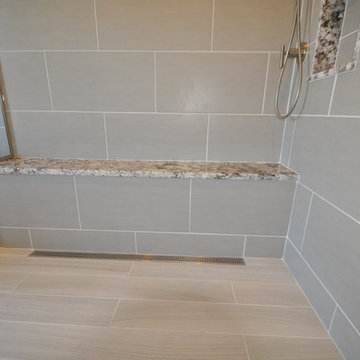
A linear drain makes for a clean look and allows the use of longer tile.
Design ideas for a modern bathroom in Boston with a submerged sink, freestanding cabinets, medium wood cabinets, granite worktops, a freestanding bath, a built-in shower, a two-piece toilet and grey tiles.
Design ideas for a modern bathroom in Boston with a submerged sink, freestanding cabinets, medium wood cabinets, granite worktops, a freestanding bath, a built-in shower, a two-piece toilet and grey tiles.
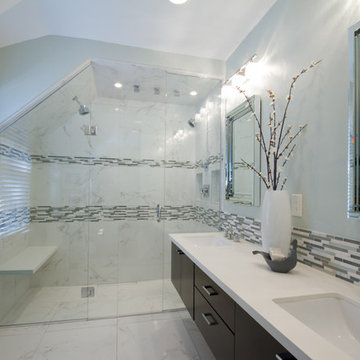
Floating vanity cabinet with a white Quartz counter top, rectangular sinks & chrome faucets. Tile detail using glass & stone linear tile from Bedrosians. Floor & shower field tile from Porcelanosa. The floor tile continues into the shower without a shower lip. Frameless shower doors and custom wall niches for shampoo/soap. Floating white Quartz shower seat and linear floor drain by Schluter. Two shower heads and multiple body sprays on the ceiling.
Photographer: Christopher Laplante

Simple clean design...in this master bathroom renovation things were kept in the same place but in a very different interpretation. The shower is where the exiting one was, but the walls surrounding it were taken out, a curbless floor was installed with a sleek tile-over linear drain that really goes away. A free-standing bathtub is in the same location that the original drop in whirlpool tub lived prior to the renovation. The result is a clean, contemporary design with some interesting "bling" effects like the bubble chandelier and the mirror rounds mosaic tile located in the back of the niche.

A subtle color palette and warm wood define the master bath vanities. Quiet sophistication and luxury at the double vanities prevails.
Design ideas for a medium sized contemporary ensuite bathroom in Austin with flat-panel cabinets, white cabinets, a freestanding bath, a built-in shower, a two-piece toilet, white tiles, porcelain tiles, white walls, ceramic flooring, a submerged sink, solid surface worktops, white floors, a hinged door, white worktops, a single sink, a built in vanity unit, a timber clad ceiling and tongue and groove walls.
Design ideas for a medium sized contemporary ensuite bathroom in Austin with flat-panel cabinets, white cabinets, a freestanding bath, a built-in shower, a two-piece toilet, white tiles, porcelain tiles, white walls, ceramic flooring, a submerged sink, solid surface worktops, white floors, a hinged door, white worktops, a single sink, a built in vanity unit, a timber clad ceiling and tongue and groove walls.
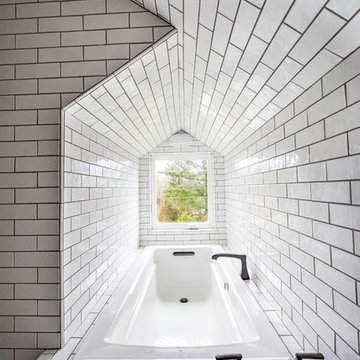
Dormer shower with drop in bathtub in the shorter space. A curbless shower allows the beautiful encaustic tile to seamlessly span the floor into the shower. Oil rubbed bronze bath faucetry and dark grey grout add more texture to the room.
Bathroom and Cloakroom with a Built-in Shower and a Two-piece Toilet Ideas and Designs
5

