Bathroom and Cloakroom with a Built-in Shower and a Vaulted Ceiling Ideas and Designs
Refine by:
Budget
Sort by:Popular Today
81 - 100 of 1,098 photos
Item 1 of 3
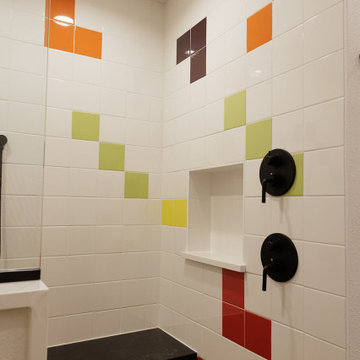
It took several attempts to get the tile pattern right for these walls. The Client wanted the majority of the color on the bottom and interperse the color as it gradually went up the wall.
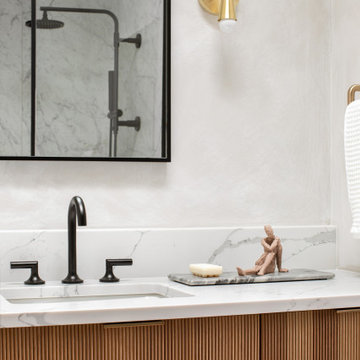
Modern bathroom remodel.
Inspiration for a medium sized modern ensuite bathroom in Chicago with freestanding cabinets, medium wood cabinets, a built-in shower, a two-piece toilet, grey tiles, porcelain tiles, grey walls, porcelain flooring, a submerged sink, engineered stone worktops, grey floors, an open shower, white worktops, a laundry area, double sinks, a built in vanity unit and a vaulted ceiling.
Inspiration for a medium sized modern ensuite bathroom in Chicago with freestanding cabinets, medium wood cabinets, a built-in shower, a two-piece toilet, grey tiles, porcelain tiles, grey walls, porcelain flooring, a submerged sink, engineered stone worktops, grey floors, an open shower, white worktops, a laundry area, double sinks, a built in vanity unit and a vaulted ceiling.
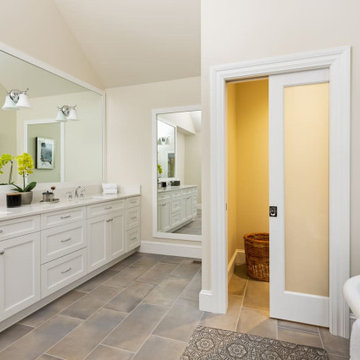
This double vanity provides plenty of room for husband and wife to get ready at the same time in the morning. Calico White quartz counter tops are paired with under mount sinks for seamless cleanup. Shaker cabinets doors on the vanity and mirror frames to match create a cohesive space. The 12 X 24 floor tile is a pleasing mix of grey and beige and the walls are painted Benjamin Moore OC-9 "Ballet White." The pocket door to the water closet has soft-close hardware.
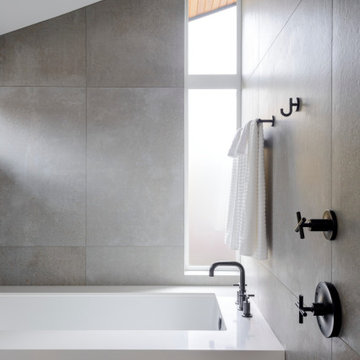
Design ideas for a medium sized contemporary ensuite bathroom in Seattle with flat-panel cabinets, light wood cabinets, an alcove bath, a built-in shower, a two-piece toilet, grey tiles, porcelain tiles, grey walls, porcelain flooring, a submerged sink, engineered stone worktops, grey floors, an open shower, white worktops, an enclosed toilet, double sinks, a floating vanity unit and a vaulted ceiling.

This transformative project, tailored to the desires of a distinguished homeowner, included the meticulous rejuvenation of three full bathrooms and one-half bathroom, with a special nod to the homeowner's preference for copper accents. The main bathroom underwent a lavish spa renovation, featuring marble floors, a curbless shower, and a freestanding soaking tub—a true sanctuary. The entire kitchen was revitalized, with existing cabinets repurposed, painted, and transformed into soft-close cabinets. Consistency reigned supreme as fixtures in the kitchen, all bathrooms, and doors were thoughtfully updated. The entire home received a fresh coat of paint, and shadow boxes added to the formal dining room brought a touch of architectural distinction. Exterior enhancements included railing replacements and a resurfaced deck, seamlessly blending indoor and outdoor living. We replaced carpeting and introduced plantation shutters in key areas, enhancing both comfort and sophistication. Notably, structural repairs to the stairs were expertly handled, rendering them virtually unnoticeable. A project that marries modern functionality with timeless style, this townhome now stands as a testament to the art of transformative living.

The goal of this project was to upgrade the builder grade finishes and create an ergonomic space that had a contemporary feel. This bathroom transformed from a standard, builder grade bathroom to a contemporary urban oasis. This was one of my favorite projects, I know I say that about most of my projects but this one really took an amazing transformation. By removing the walls surrounding the shower and relocating the toilet it visually opened up the space. Creating a deeper shower allowed for the tub to be incorporated into the wet area. Adding a LED panel in the back of the shower gave the illusion of a depth and created a unique storage ledge. A custom vanity keeps a clean front with different storage options and linear limestone draws the eye towards the stacked stone accent wall.
Houzz Write Up: https://www.houzz.com/magazine/inside-houzz-a-chopped-up-bathroom-goes-streamlined-and-swank-stsetivw-vs~27263720
The layout of this bathroom was opened up to get rid of the hallway effect, being only 7 foot wide, this bathroom needed all the width it could muster. Using light flooring in the form of natural lime stone 12x24 tiles with a linear pattern, it really draws the eye down the length of the room which is what we needed. Then, breaking up the space a little with the stone pebble flooring in the shower, this client enjoyed his time living in Japan and wanted to incorporate some of the elements that he appreciated while living there. The dark stacked stone feature wall behind the tub is the perfect backdrop for the LED panel, giving the illusion of a window and also creates a cool storage shelf for the tub. A narrow, but tasteful, oval freestanding tub fit effortlessly in the back of the shower. With a sloped floor, ensuring no standing water either in the shower floor or behind the tub, every thought went into engineering this Atlanta bathroom to last the test of time. With now adequate space in the shower, there was space for adjacent shower heads controlled by Kohler digital valves. A hand wand was added for use and convenience of cleaning as well. On the vanity are semi-vessel sinks which give the appearance of vessel sinks, but with the added benefit of a deeper, rounded basin to avoid splashing. Wall mounted faucets add sophistication as well as less cleaning maintenance over time. The custom vanity is streamlined with drawers, doors and a pull out for a can or hamper.
A wonderful project and equally wonderful client. I really enjoyed working with this client and the creative direction of this project.
Brushed nickel shower head with digital shower valve, freestanding bathtub, curbless shower with hidden shower drain, flat pebble shower floor, shelf over tub with LED lighting, gray vanity with drawer fronts, white square ceramic sinks, wall mount faucets and lighting under vanity. Hidden Drain shower system. Atlanta Bathroom.

The theme for the design of these four bathrooms was Coastal Americana. My clients wanted classic designs that incorporated color, a coastal feel, and were fun.
The master bathroom stands out with the interesting mix of tile. We maximized the tall sloped ceiling with the glass tile accent wall behind the freestanding bath tub. A simple sandblasted "wave" glass panel separates the wet area. Shiplap walls, satin bronze fixtures, and wood details add to the beachy feel.
The three guest bathrooms, while having tile in common, each have their own unique vanities and accents. Curbless showers and frameless glass opened these rooms up to feel more spacious. The bits of blue in the floor tile lends just the right pop of blue.
Custom fabric roman shades in each room soften the look and add extra style.
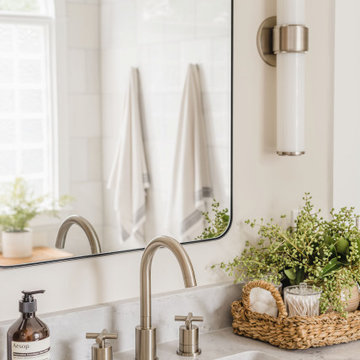
GC: Ekren Construction
Photo Credit: Tiffany Ringwald
Large classic ensuite bathroom in Charlotte with shaker cabinets, light wood cabinets, a built-in shower, a two-piece toilet, white tiles, marble tiles, beige walls, marble flooring, a submerged sink, quartz worktops, grey floors, an open shower, grey worktops, an enclosed toilet, a single sink, a freestanding vanity unit and a vaulted ceiling.
Large classic ensuite bathroom in Charlotte with shaker cabinets, light wood cabinets, a built-in shower, a two-piece toilet, white tiles, marble tiles, beige walls, marble flooring, a submerged sink, quartz worktops, grey floors, an open shower, grey worktops, an enclosed toilet, a single sink, a freestanding vanity unit and a vaulted ceiling.
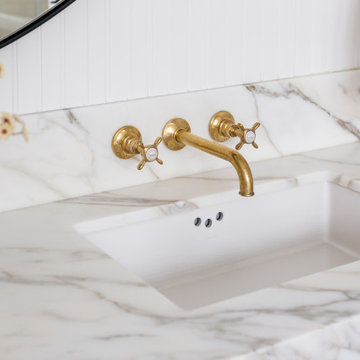
This project was a joy to work on, as we married our firm’s modern design aesthetic with the client’s more traditional and rustic taste. We gave new life to all three bathrooms in her home, making better use of the space in the powder bathroom, optimizing the layout for a brother & sister to share a hall bath, and updating the primary bathroom with a large curbless walk-in shower and luxurious clawfoot tub. Though each bathroom has its own personality, we kept the palette cohesive throughout all three.
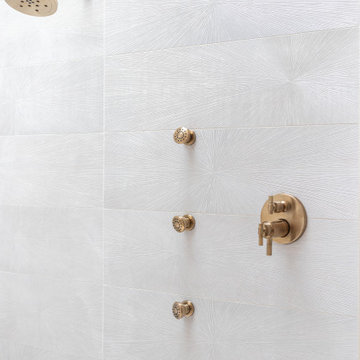
Inspiration for an expansive modern ensuite bathroom in Charleston with flat-panel cabinets, grey cabinets, a freestanding bath, a built-in shower, a two-piece toilet, grey tiles, porcelain tiles, white walls, porcelain flooring, a submerged sink, marble worktops, grey floors, an open shower, white worktops, a wall niche, double sinks, a floating vanity unit and a vaulted ceiling.
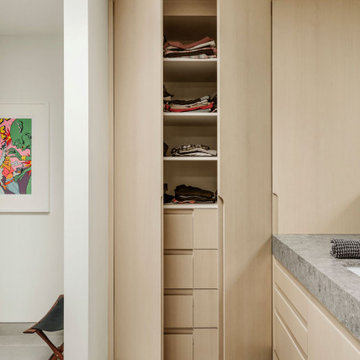
Design ideas for an expansive contemporary ensuite bathroom in Calgary with recessed-panel cabinets, light wood cabinets, a freestanding bath, a built-in shower, a wall mounted toilet, grey tiles, ceramic tiles, white walls, ceramic flooring, a built-in sink, engineered stone worktops, grey floors, a hinged door, grey worktops, an enclosed toilet, double sinks, a floating vanity unit, a vaulted ceiling and wallpapered walls.

GC: Ekren Construction
Photo Credit: Tiffany Ringwald
Art: Art House Charlotte
Design ideas for a small nautical shower room bathroom in Charlotte with shaker cabinets, light wood cabinets, a built-in shower, a two-piece toilet, white tiles, marble tiles, beige walls, marble flooring, a submerged sink, quartz worktops, grey floors, an open shower, grey worktops, an enclosed toilet, a single sink, a freestanding vanity unit and a vaulted ceiling.
Design ideas for a small nautical shower room bathroom in Charlotte with shaker cabinets, light wood cabinets, a built-in shower, a two-piece toilet, white tiles, marble tiles, beige walls, marble flooring, a submerged sink, quartz worktops, grey floors, an open shower, grey worktops, an enclosed toilet, a single sink, a freestanding vanity unit and a vaulted ceiling.

Inspiration for a large traditional ensuite bathroom in Nashville with shaker cabinets, white cabinets, a freestanding bath, a built-in shower, a two-piece toilet, white tiles, metro tiles, white walls, slate flooring, a submerged sink, marble worktops, black floors, a hinged door, white worktops, a wall niche, a single sink, a built in vanity unit, a vaulted ceiling and tongue and groove walls.

Inspiration for a midcentury bathroom in Orange County with flat-panel cabinets, medium wood cabinets, a built-in shower, white tiles, concrete flooring, a submerged sink, grey floors, an open shower, white worktops, a single sink, a floating vanity unit and a vaulted ceiling.

Modern bathroom remodel.
Design ideas for a medium sized modern ensuite bathroom in Chicago with medium wood cabinets, a built-in shower, a two-piece toilet, grey tiles, porcelain tiles, grey walls, porcelain flooring, a submerged sink, engineered stone worktops, grey floors, an open shower, white worktops, a laundry area, double sinks, a built in vanity unit, a vaulted ceiling and flat-panel cabinets.
Design ideas for a medium sized modern ensuite bathroom in Chicago with medium wood cabinets, a built-in shower, a two-piece toilet, grey tiles, porcelain tiles, grey walls, porcelain flooring, a submerged sink, engineered stone worktops, grey floors, an open shower, white worktops, a laundry area, double sinks, a built in vanity unit, a vaulted ceiling and flat-panel cabinets.

Photo of a medium sized contemporary ensuite bathroom in Seattle with flat-panel cabinets, light wood cabinets, an alcove bath, a built-in shower, a two-piece toilet, grey tiles, porcelain tiles, grey walls, porcelain flooring, a submerged sink, engineered stone worktops, grey floors, an open shower, white worktops, an enclosed toilet, double sinks, a floating vanity unit and a vaulted ceiling.

A small master bathroom the size of a modest closet was our starting point. Dirty tile, old fixtures, and a moldy shower room had seen their better days. So we gutted the bathroom, changed its location, and borrowed some space from the neighboring closet to compose a new master bathroom that was sleek and efficient.
Still a compact space, the new master bathroom features a unique, curbless tub/shower room, where both the shower and tub are grouped behind a simple glass panel. With no separation between tub and shower, both items are not only designed to get wet but to allow the user to go from shower to tub and back again.
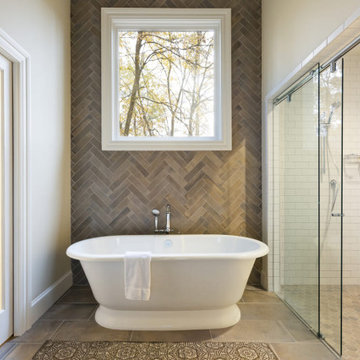
A barrier-free shower with easy-access sliding glass doors and dual shower heads is paired with a free-standing bathtub. The large picture window looks out over the trees and brings in lots of natural light. On the left of the tub, we built a separate water closet room with a glass pocket door. Wouldn't you just love to decompress in this gorgeous space? Benjamin Moore's OC-9 "Ballet White" is the perfect greige to compliment the blue-gray tile.
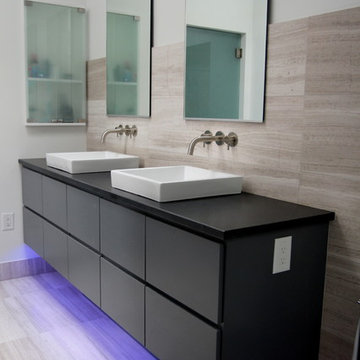
The goal of this project was to upgrade the builder grade finishes and create an ergonomic space that had a contemporary feel. This bathroom transformed from a standard, builder grade bathroom to a contemporary urban oasis. This was one of my favorite projects, I know I say that about most of my projects but this one really took an amazing transformation. By removing the walls surrounding the shower and relocating the toilet it visually opened up the space. Creating a deeper shower allowed for the tub to be incorporated into the wet area. Adding a LED panel in the back of the shower gave the illusion of a depth and created a unique storage ledge. A custom vanity keeps a clean front with different storage options and linear limestone draws the eye towards the stacked stone accent wall.
Houzz Write Up: https://www.houzz.com/magazine/inside-houzz-a-chopped-up-bathroom-goes-streamlined-and-swank-stsetivw-vs~27263720
The layout of this bathroom was opened up to get rid of the hallway effect, being only 7 foot wide, this bathroom needed all the width it could muster. Using light flooring in the form of natural lime stone 12x24 tiles with a linear pattern, it really draws the eye down the length of the room which is what we needed. Then, breaking up the space a little with the stone pebble flooring in the shower, this client enjoyed his time living in Japan and wanted to incorporate some of the elements that he appreciated while living there. The dark stacked stone feature wall behind the tub is the perfect backdrop for the LED panel, giving the illusion of a window and also creates a cool storage shelf for the tub. A narrow, but tasteful, oval freestanding tub fit effortlessly in the back of the shower. With a sloped floor, ensuring no standing water either in the shower floor or behind the tub, every thought went into engineering this Atlanta bathroom to last the test of time. With now adequate space in the shower, there was space for adjacent shower heads controlled by Kohler digital valves. A hand wand was added for use and convenience of cleaning as well. On the vanity are semi-vessel sinks which give the appearance of vessel sinks, but with the added benefit of a deeper, rounded basin to avoid splashing. Wall mounted faucets add sophistication as well as less cleaning maintenance over time. The custom vanity is streamlined with drawers, doors and a pull out for a can or hamper.
A wonderful project and equally wonderful client. I really enjoyed working with this client and the creative direction of this project.
Brushed nickel shower head with digital shower valve, freestanding bathtub, curbless shower with hidden shower drain, flat pebble shower floor, shelf over tub with LED lighting, gray vanity with drawer fronts, white square ceramic sinks, wall mount faucets and lighting under vanity. Hidden Drain shower system. Atlanta Bathroom.
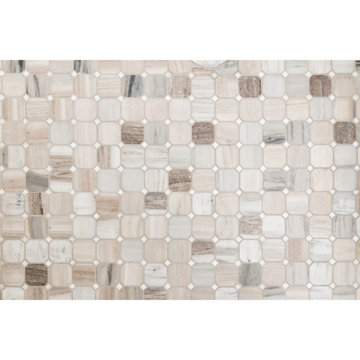
Design ideas for a medium sized traditional ensuite bathroom in Atlanta with shaker cabinets, brown cabinets, a submerged bath, a built-in shower, a two-piece toilet, grey tiles, ceramic tiles, beige walls, ceramic flooring, a submerged sink, engineered stone worktops, beige floors, a hinged door, white worktops, a shower bench, double sinks, a built in vanity unit and a vaulted ceiling.
Bathroom and Cloakroom with a Built-in Shower and a Vaulted Ceiling Ideas and Designs
5

