Refine by:
Budget
Sort by:Popular Today
121 - 140 of 307 photos
Item 1 of 3
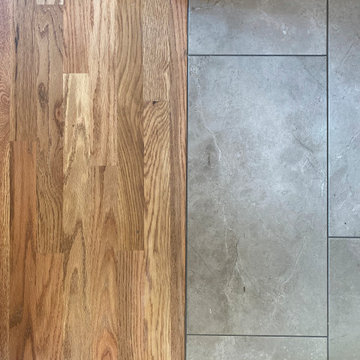
This homeowner approached us seeking to remodel this compact-sized Bathroom to provide better accessibility and a design that complemented the unique architecture and style of her Northwestern home. This new Bathroom design includes a few features that significantly increase the size that this Bathroom feels, without changing the footprint of the Bathroom. The key components which make all the difference are the open curbless shower, the larger light-colored wood vanity, and the wider pocket door which replaced the small hinged door. This Bathroom includes plentiful amounts of storage, found in the built-in linen cabinet, vanity full-extension drawers, and recessed medicine cabinet. The designer, inspired by the unique light switch covers around the house and the Elm tree etched into the glass of Marilyn's Primary Bathroom, suggested a pine tree graphic be imprinted on the glass panel for a statement piece as you enter or walk by this Guest Bathroom. We removed all the wood paneling in the Living Room just outside of this Bathroom, and instead updated the wood-panel style in this home by installing cedar tongue and groove paneling to the ceiling of this Bathroom. The different Northwestern elements are tied together with the door lintel piece that was installed to match the existing door and window lintels that the client's husband had installed throughout the house 10 years ago. We love how this Bathroom remodel provides the functionality that our client was needing, and fits right in with the style of the rest of the home.
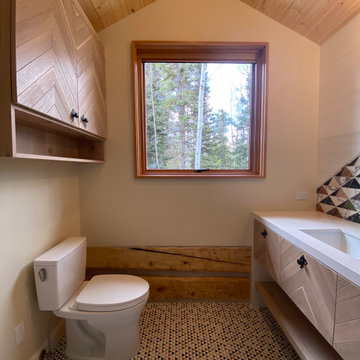
Photo of a medium sized bohemian ensuite bathroom in Denver with flat-panel cabinets, light wood cabinets, a built-in shower, a two-piece toilet, multi-coloured tiles, beige walls, ceramic flooring, a submerged sink, multi-coloured floors, a hinged door, white worktops, a shower bench, a single sink, a built in vanity unit and a wood ceiling.
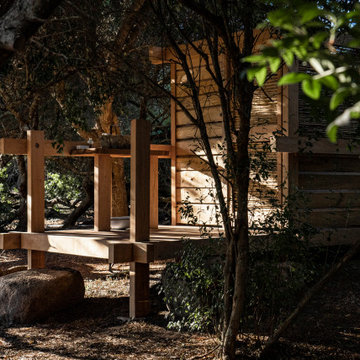
We carefully sited the bathroom beneath the shade of the surrounding Olive and Fig trees to keep the space cool, preventing the Trobolo compostable loo from overheating.
To the left you can see the afternoon sun breaking through the trees. The way the four different natural materials (three timber, 1 stone) respond to light is encapsulating.
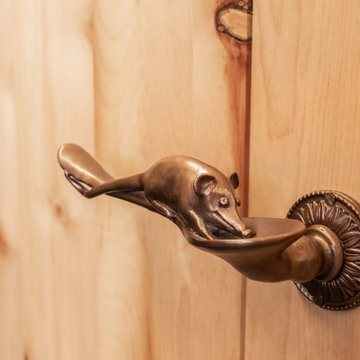
Zwei echte Naturmaterialien - ein Bad! Zierbelkiefer und Schiefer sagen HALLO!
Ein Bad bestehend aus lediglich zwei Materialien, dies wurde hier in einem neuen Raumkonzept konsequent umgesetzt.
Überall wo ihr Auge hinblickt sehn sie diese zwei Materialien. KONSEQUENT!
Es beginnt mit der Tür in das WC in Zierbelkiefer, der Boden in Schiefer, die Decke in Zierbelkiefer mit umlaufender LED-Beleuchtung, die Wände in Kombination Zierbelkiefer und Schiefer, der Waschtisch in Zierbelkiefer mit flächiger Schiebetüre übergehend in ein Korpus in Korpus verschachtelter Handtuchschrank, der Spiegelschrank in Zierbelkiefer. Die Rückseite der Waschtischwand ebenfalls Schiefer und flächiger Wandspiegel mit Zierbelkiefer-Ablage und integrierter Bildhängeschiene.
Ein besonderer EYE-Catcher ist das Naturwaschbecken aus einem echten Flussstein!
Überall tatsächlich pure Natur, so richtig zum Wohlfühlen und entspannen – dafür sorgt auch schon allein der natürliche Geruch der naturbelassenen Zierbelkiefer / Zirbenholz.
Sie öffnen die Badtüre und tauchen in IHRE eigene WOHLFÜHL-OASE ein…
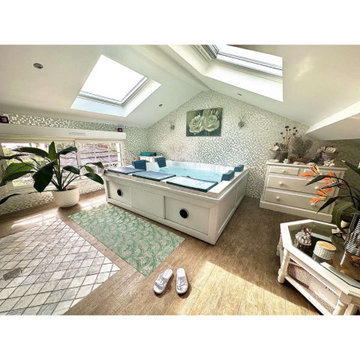
This is an example of a large classic grey and white shower room bathroom in Other with a built-in shower, white walls, wood-effect flooring and a wood ceiling.

This is an example of a small modern shower room bathroom in Berlin with glass-front cabinets, black cabinets, a built-in shower, a wall mounted toilet, grey tiles, ceramic tiles, beige walls, ceramic flooring, a wall-mounted sink, grey floors, a sliding door, white worktops, a single sink, a floating vanity unit, a wood ceiling and wood walls.
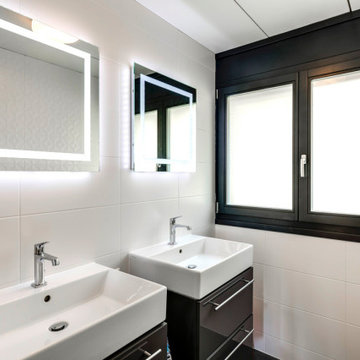
Modern bathroom complete with shower and bath and hidden toilet
Medium sized modern grey and white family bathroom in Other with flat-panel cabinets, grey cabinets, an alcove bath, a built-in shower, a wall mounted toilet, white tiles, ceramic tiles, ceramic flooring, an integrated sink, grey floors, a hinged door, double sinks, a floating vanity unit and a wood ceiling.
Medium sized modern grey and white family bathroom in Other with flat-panel cabinets, grey cabinets, an alcove bath, a built-in shower, a wall mounted toilet, white tiles, ceramic tiles, ceramic flooring, an integrated sink, grey floors, a hinged door, double sinks, a floating vanity unit and a wood ceiling.
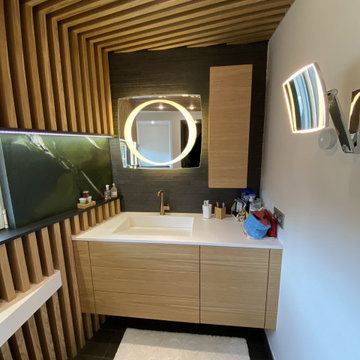
Après travaux
Relooking d'une SDB dans une maison construite il y a une dizaine d'années.
Design ideas for a medium sized scandi grey and white family bathroom in Nancy with a built-in shower, a wall mounted toilet, grey tiles, ceramic tiles, grey walls, ceramic flooring, a built-in sink, quartz worktops, grey floors, white worktops, a single sink and a wood ceiling.
Design ideas for a medium sized scandi grey and white family bathroom in Nancy with a built-in shower, a wall mounted toilet, grey tiles, ceramic tiles, grey walls, ceramic flooring, a built-in sink, quartz worktops, grey floors, white worktops, a single sink and a wood ceiling.
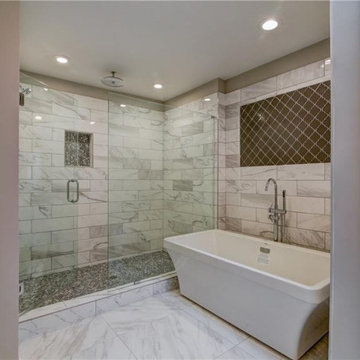
Master bath with tub and separate shower
Photo of a traditional bathroom in Atlanta with a freestanding bath, a built-in shower, beige tiles, beige walls, porcelain flooring, grey floors, a sliding door and a wood ceiling.
Photo of a traditional bathroom in Atlanta with a freestanding bath, a built-in shower, beige tiles, beige walls, porcelain flooring, grey floors, a sliding door and a wood ceiling.
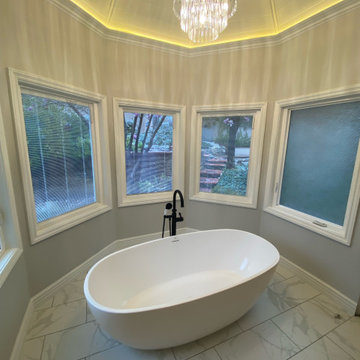
Design ideas for a large classic ensuite bathroom in Los Angeles with shaker cabinets, brown cabinets, a freestanding bath, a built-in shower, a two-piece toilet, white tiles, porcelain tiles, grey walls, porcelain flooring, a submerged sink, engineered stone worktops, white floors, a hinged door, grey worktops, a shower bench, double sinks, a built in vanity unit and a wood ceiling.
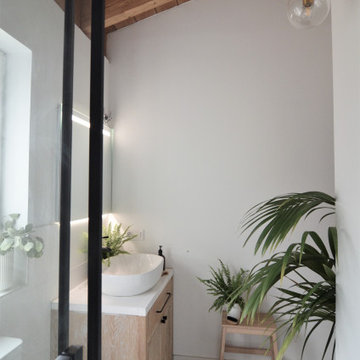
This is an example of a small country shower room bathroom in Other with freestanding cabinets, white cabinets, a built-in shower, white tiles, white walls, a vessel sink, a sliding door, white worktops, a single sink, a built in vanity unit and a wood ceiling.
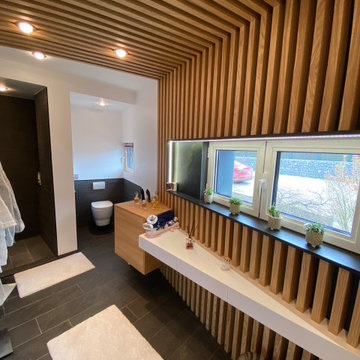
Après travaux
Relooking d'une SDB dans une maison construite il y a une dizaine d'années.
Inspiration for a medium sized scandinavian grey and white family bathroom in Nancy with a built-in shower, a wall mounted toilet, grey tiles, ceramic tiles, grey walls, ceramic flooring, a built-in sink, quartz worktops, grey floors, white worktops, a single sink and a wood ceiling.
Inspiration for a medium sized scandinavian grey and white family bathroom in Nancy with a built-in shower, a wall mounted toilet, grey tiles, ceramic tiles, grey walls, ceramic flooring, a built-in sink, quartz worktops, grey floors, white worktops, a single sink and a wood ceiling.
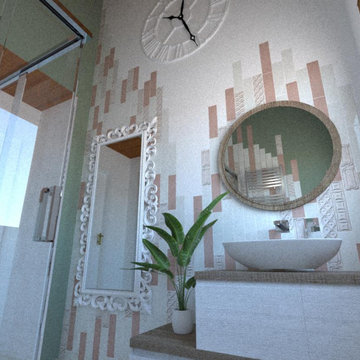
Il rivestimento utilizzato qui, simulava la pietra serena, e ben si adattava al pavimento in marmo rosa di Verona (pietra di Prun)
This is an example of a small traditional shower room bathroom in Other with freestanding cabinets, beige cabinets, a built-in shower, grey tiles, matchstick tiles, multi-coloured walls, marble flooring, a vessel sink, wooden worktops, pink floors, a sliding door, brown worktops, a single sink, a floating vanity unit and a wood ceiling.
This is an example of a small traditional shower room bathroom in Other with freestanding cabinets, beige cabinets, a built-in shower, grey tiles, matchstick tiles, multi-coloured walls, marble flooring, a vessel sink, wooden worktops, pink floors, a sliding door, brown worktops, a single sink, a floating vanity unit and a wood ceiling.
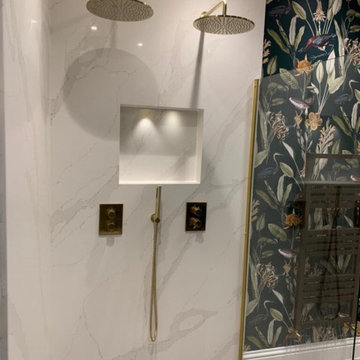
This uniquely elegant bathroom emanates a captivating vibe, offering a comfortable and visually pleasing atmosphere. The painted walls adorned with floral motifs add a touch of charm and personality, making the space distinctive and inviting.
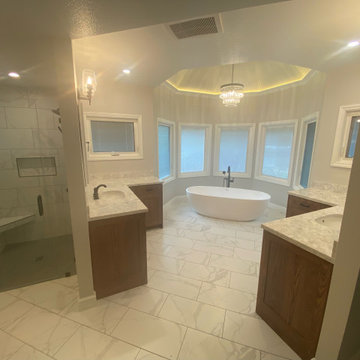
Large traditional ensuite bathroom in Los Angeles with shaker cabinets, brown cabinets, a freestanding bath, a built-in shower, a two-piece toilet, white tiles, porcelain tiles, grey walls, porcelain flooring, a submerged sink, engineered stone worktops, white floors, a hinged door, grey worktops, a shower bench, double sinks, a built in vanity unit and a wood ceiling.
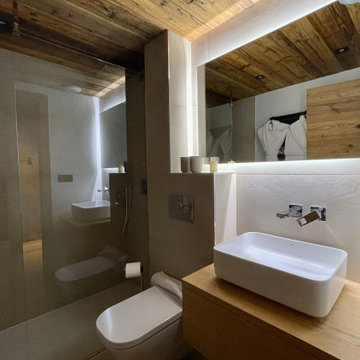
Medium sized rustic bathroom in Lyon with beaded cabinets, light wood cabinets, a built-in shower, a wall mounted toilet, beige tiles, beige walls, a built-in sink, beige floors, a single sink, a floating vanity unit and a wood ceiling.
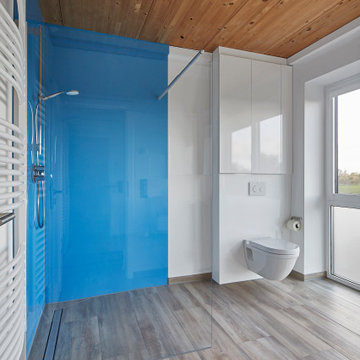
Design ideas for a scandinavian shower room bathroom in Munich with flat-panel cabinets, white cabinets, a built-in shower, a two-piece toilet, white tiles, white walls, wood-effect flooring, a vessel sink, brown floors, an open shower, white worktops, a single sink, a freestanding vanity unit and a wood ceiling.
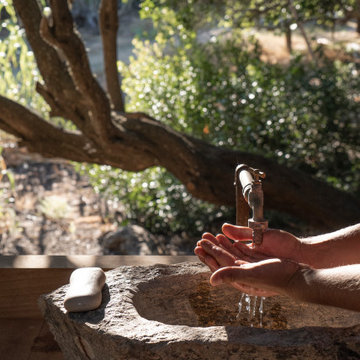
We carefully sited the bathroom beneath the shade of the surrounding Olive and Fig trees to keep the space cool, preventing the Trobolo compostable loo from overheating.
To the left you can see the afternoon sun breaking through the trees. The way the four different natural materials (three timber, 1 stone) respond to light is encapsulating.
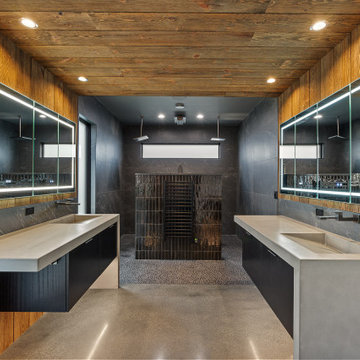
This primary bathroom commands attention with its bold design. The vanity area showcases wood-clad walls and ceiling, complemented by polished concrete floors. Floating vanities with sleek concrete countertops, featuring integrated sinks and wall-mounted faucets mirror each other across the room. Moving beyond, the shower beckons with an array of exquisite tiles and indulgent rain showerheads, completing the luxurious experience.
Architecture and Design by: H2D Architecture + Design
www.h2darchitects.com
Built by: Carlisle Classic Homes
Interior Design by: Karlee Coble Interiors
Photos by: Christopher Nelson Photography
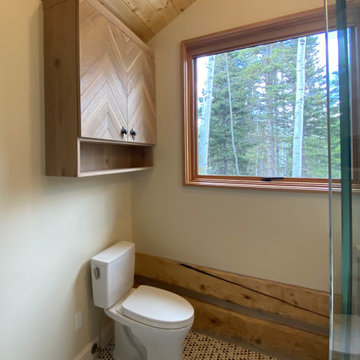
Design ideas for a medium sized eclectic ensuite bathroom in Denver with flat-panel cabinets, light wood cabinets, a built-in shower, a two-piece toilet, multi-coloured tiles, beige walls, ceramic flooring, a submerged sink, multi-coloured floors, a hinged door, white worktops, a shower bench, a single sink, a built in vanity unit and a wood ceiling.
Bathroom and Cloakroom with a Built-in Shower and a Wood Ceiling Ideas and Designs
7

