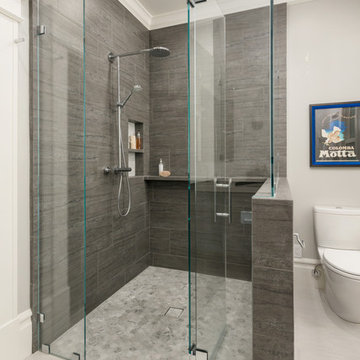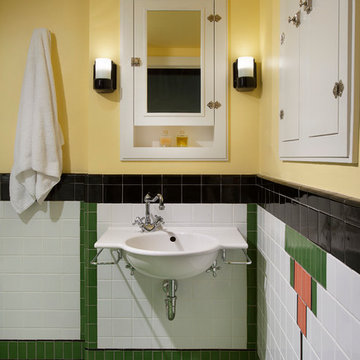Bathroom and Cloakroom with Beaded Cabinets and a Built-in Shower Ideas and Designs
Refine by:
Budget
Sort by:Popular Today
1 - 20 of 2,983 photos
Item 1 of 3

The image showcases a chic and contemporary bathroom vanity area with a focus on clean lines and monochromatic tones. The vanity cabinet features a textured front with vertical grooves, painted in a crisp white that contrasts with the sleek black handles and faucet. This combination of black and white creates a bold, graphic look that is both modern and timeless.
Above the vanity, a round mirror with a thin black frame reflects the clean aesthetic of the space, complementing the other black accents. The wall behind the vanity is partially tiled with white subway tiles, adding a classic bathroom touch that meshes well with the contemporary features.
A two-bulb wall sconce is mounted above the mirror, providing ample lighting with a minimalist design that doesn't detract from the overall simplicity of the decor. To the right, a towel ring holds a white towel, continuing the black and white theme.
This bathroom design is an excellent example of how minimalist design can be warm and inviting while still maintaining a sleek and polished look. The careful balance of textures, colors, and lighting creates an elegant space that is functional and stylish.

Photo of a traditional ensuite half tiled bathroom in Columbus with beaded cabinets, white cabinets, a freestanding bath, a built-in shower, marble tiles, grey walls, marble flooring, a submerged sink, marble worktops, grey floors and a hinged door.

This is an example of a medium sized contemporary ensuite bathroom in Kansas City with beaded cabinets, white cabinets, a freestanding bath, a built-in shower, a two-piece toilet, white tiles, porcelain tiles, blue walls, porcelain flooring, a submerged sink, engineered stone worktops, multi-coloured floors, a hinged door, grey worktops, a feature wall, double sinks and a built in vanity unit.

Inspiration for a small contemporary shower room bathroom with beaded cabinets, medium wood cabinets, a built-in shower, a wall mounted toilet, beige tiles, stone slabs, beige walls, limestone flooring, a vessel sink, wooden worktops, beige floors, an open shower, brown worktops, a wall niche, a single sink, a floating vanity unit, a drop ceiling and brick walls.

Le projet :
Un appartement familial de 135m2 des années 80 sans style ni charme, avec une petite cuisine isolée et désuète bénéficie d’une rénovation totale au style affirmé avec une grande cuisine semi ouverte sur le séjour, un véritable espace parental, deux chambres pour les enfants avec salle de bains et bureau indépendant.
Notre solution :
Nous déposons les cloisons en supprimant une chambre qui était attenante au séjour et ainsi bénéficier d’un grand volume pour la pièce à vivre avec une cuisine semi ouverte de couleur noire, séparée du séjour par des verrières.
Une crédence en miroir fumé renforce encore la notion d’espace et une banquette sur mesure permet d’ajouter un coin repas supplémentaire souhaité convivial et simple pour de jeunes enfants.
Le salon est entièrement décoré dans les tons bleus turquoise avec une bibliothèque monumentale de la même couleur, prolongée jusqu’à l’entrée grâce à un meuble sur mesure dissimulant entre autre le tableau électrique. Le grand canapé en velours bleu profond configure l’espace salon face à la bibliothèque alors qu’une grande table en verre est entourée de chaises en velours turquoise sur un tapis graphique du même camaïeu.
Nous avons condamné l’accès entre la nouvelle cuisine et l’espace nuit placé de l’autre côté d’un mur porteur. Nous avons ainsi un grand espace parental avec une chambre et une salle de bains lumineuses. Un carrelage mural blanc est posé en chevrons, et la salle de bains intégre une grande baignoire double ainsi qu’une douche à l’italienne. Celle-ci bénéficie de lumière en second jour grâce à une verrière placée sur la cloison côté chambre. Nous avons créé un dressing en U, fermé par une porte coulissante de type verrière.
Les deux chambres enfants communiquent directement sur une salle de bains aux couleurs douces et au carrelage graphique.
L’ancienne cuisine, placée près de l’entrée est aménagée en chambre d’amis-bureau avec un canapé convertible et des rangements astucieux.
Le style :
L’appartement joue les contrastes et ose la couleur dans les espaces à vivre avec un joli bleu turquoise associé à un noir graphique affirmé sur la cuisine, le carrelage au sol et les verrières. Les espaces nuit jouent d’avantage la sobriété dans des teintes neutres. L’ensemble allie style et simplicité d’usage, en accord avec le mode de vie de cette famille parisienne très active avec de jeunes enfants.

This is an example of a medium sized modern shower room bathroom in Miami with beaded cabinets, white cabinets, a built-in shower, a wall mounted toilet, grey tiles, marble tiles, grey walls, medium hardwood flooring, a vessel sink, marble worktops, a hinged door and grey worktops.

Photo of a large classic ensuite bathroom in Columbus with beaded cabinets, white cabinets, a freestanding bath, a built-in shower, grey tiles, marble tiles, grey walls, marble flooring, a submerged sink, marble worktops, grey floors, a hinged door and white worktops.

Beverly Hills Complete Home Remodeling. Master Bathroom Remodel
This is an example of a large modern ensuite bathroom in Los Angeles with beaded cabinets, medium wood cabinets, a built-in shower, a one-piece toilet, white tiles, ceramic tiles, white walls, ceramic flooring, a built-in sink, engineered stone worktops, grey floors, a hinged door and white worktops.
This is an example of a large modern ensuite bathroom in Los Angeles with beaded cabinets, medium wood cabinets, a built-in shower, a one-piece toilet, white tiles, ceramic tiles, white walls, ceramic flooring, a built-in sink, engineered stone worktops, grey floors, a hinged door and white worktops.

Contemporary, sleek master bath oasis featuring custom-built floating vanity, chrome faucets, recessed medicine cabinets, porcelain tile floor with a marble accent tile behind vanity. A custom-designed shower featuring wrap-around ledge, high-end plumbing fixtures, marble hexagon floor tiles, custom glass shower door. Photo by Exceptional Frames.

Art Deco inspired bathroom, with beautiful hand-made tile. Designed by Steve Price, built by Beautiful Remodel llc. Photography by Dino Tonn
Design ideas for a small victorian shower room bathroom in Phoenix with a wall-mounted sink, beaded cabinets, white cabinets, a built-in shower, a two-piece toilet, ceramic tiles and ceramic flooring.
Design ideas for a small victorian shower room bathroom in Phoenix with a wall-mounted sink, beaded cabinets, white cabinets, a built-in shower, a two-piece toilet, ceramic tiles and ceramic flooring.

This is an example of a small victorian grey and brown bathroom in London with beaded cabinets, medium wood cabinets, a built-in shower, a wall mounted toilet, white tiles, cement tiles, white walls, cement flooring, a built-in sink, granite worktops, grey floors, a sliding door, white worktops, a wall niche, a single sink, a built in vanity unit and a drop ceiling.

Dans cette maison datant de 1993, il y avait une grande perte de place au RDCH; Les clients souhaitaient une rénovation totale de ce dernier afin de le restructurer. Ils rêvaient d'un espace évolutif et chaleureux. Nous avons donc proposé de re-cloisonner l'ensemble par des meubles sur mesure et des claustras. Nous avons également proposé d'apporter de la lumière en repeignant en blanc les grandes fenêtres donnant sur jardin et en retravaillant l'éclairage. Et, enfin, nous avons proposé des matériaux ayant du caractère et des coloris apportant du peps!

Salle de bain entièrement rénovée, le wc anciennement séparé a été introduit dans la salle de bain pour augmenter la surface au sol. Carrelages zellige posés en chevrons dans la douche. Les sanitaires et la robinetterie viennent de chez Leroy merlin

This 1779 Historic Mansion had been sold out of the Family many years ago. When the last owner decided to sell it, the Frame Family bought it back and have spent 2018 and 2019 restoring remodeling the rooms of the home. This was a Very Exciting with Great Client. Please enjoy the finished look and please contact us with any questions.

Schlichte, klassische Aufteilung mit matter Keramik am WC und Duschtasse und Waschbecken aus Mineralwerkstoffe. Das Becken eingebaut in eine Holzablage mit Stauraummöglichkeit. Klare Linien und ein Materialmix von klein zu groß definieren den Raum. Großes Raumgefühl durch die offene Dusche.

Design ideas for a medium sized traditional shower room bathroom in DC Metro with beaded cabinets, green cabinets, a built-in shower, a two-piece toilet, white tiles, metro tiles, white walls, ceramic flooring, a submerged sink, engineered stone worktops, multi-coloured floors, a hinged door and black worktops.

White 4x8" subway tile with gray glass accent band and pony wall for privacy with inset niche for shower storage
This is an example of a small modern ensuite bathroom in Dallas with beaded cabinets, white cabinets, a built-in shower, a bidet, white tiles, ceramic tiles, green walls, mosaic tile flooring, a pedestal sink, grey floors and an open shower.
This is an example of a small modern ensuite bathroom in Dallas with beaded cabinets, white cabinets, a built-in shower, a bidet, white tiles, ceramic tiles, green walls, mosaic tile flooring, a pedestal sink, grey floors and an open shower.

Medium sized classic ensuite bathroom in Los Angeles with beaded cabinets, blue cabinets, a built-in shower, white tiles, marble tiles, blue walls, porcelain flooring, a submerged sink, engineered stone worktops, white floors, a hinged door, white worktops, a shower bench, double sinks and a built in vanity unit.

Photo of an expansive farmhouse shower room bathroom in Turin with beaded cabinets, grey cabinets, a built-in bath, a built-in shower, a two-piece toilet, beige tiles, porcelain tiles, white walls, travertine flooring, a vessel sink, beige floors, an open shower, grey worktops, a laundry area, double sinks and a floating vanity unit.

This is an example of a small contemporary shower room bathroom in Other with beaded cabinets, dark wood cabinets, a built-in shower, a wall mounted toilet, beige tiles, ceramic tiles, red walls, light hardwood flooring, a console sink, solid surface worktops, brown floors, an open shower, white worktops, a single sink, a floating vanity unit and a coffered ceiling.
Bathroom and Cloakroom with Beaded Cabinets and a Built-in Shower Ideas and Designs
1

