Bathroom and Cloakroom with Beaded Cabinets and a Built-in Shower Ideas and Designs
Refine by:
Budget
Sort by:Popular Today
161 - 180 of 2,984 photos
Item 1 of 3

rénovation de la salle bain avec le carrelage créé par Patricia Urquiola. Meuble dessiné par Sublissimmo.
Photo of a medium sized midcentury ensuite bathroom in Strasbourg with beaded cabinets, blue cabinets, a built-in shower, orange tiles, cement tiles, orange walls, cement flooring, a vessel sink, laminate worktops, orange floors, an open shower, blue worktops, a two-piece toilet, a wall niche, a single sink, a floating vanity unit, a wallpapered ceiling, brick walls and a freestanding bath.
Photo of a medium sized midcentury ensuite bathroom in Strasbourg with beaded cabinets, blue cabinets, a built-in shower, orange tiles, cement tiles, orange walls, cement flooring, a vessel sink, laminate worktops, orange floors, an open shower, blue worktops, a two-piece toilet, a wall niche, a single sink, a floating vanity unit, a wallpapered ceiling, brick walls and a freestanding bath.
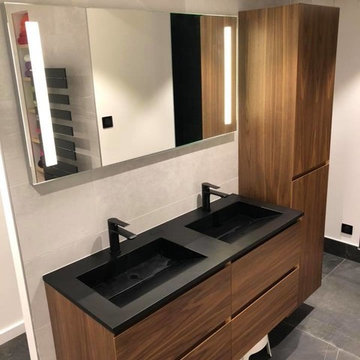
Rénovation complète de maison ancienne. Ouvrir les murs pour la création d’un nouvel espace pour cette famille, d’une nouvelle atmosphère et ambiance.
Dans cette ancienne maison familiale plutôt sombre, les habitants ne se sentaient plus à l’aise. Ils nous ont donc demandé de repenser l’espace et l’agrandir. Un projet d’extension a donc été mis en place pour permettre l’entrée de la lumière dans la pièce principale. Celui-ci recueillera aussi un nouveau salon et une ouverture vers le jardin ainsi qu’une chambre d’amis.
De grandes ouvertures ont donc été faites afin que le soleil entre le plus possible dans l’ancien corps de maison.
Nous avons repensé l’espace en modifiant les caractéristiques des pièces. Nous avons donc ouvert plusieurs petites pièces pour en créer une grande. Celle-ci accueille aujourd’hui la nouvelle cuisine, la salle à manger et un petit salon / bureau. Tout cela formant un L avec l’extension comportant le nouveau salon.
Un sol entièrement en lame de parquet chêne permet d’agrandir aussi la pièce et de renvoyer la lumière. Le mur en pierre rappelle le côté ancien de cette maison et lui donne du cachet. Tout cela s’harmonise parfaitement avec les murs blancs et simple du reste de la pièce. De plus, un grand mur de rangement à été mis en place afin d’optimiser l’espace.
La cuisine noire et blanche est l’élément principal de l’espace. Elle est optimisée, harmonieuse et reprend les codes couleurs. Elle offre un espace bar pour les petits déjeuner ou les repas plus simples.
Cette grande pièce à vivre est entièrement tournée vers les fenêtres, la lumière et le jardin. La liaison entre les deux se fait facilement grâce à une toute nouvelle terrasse.
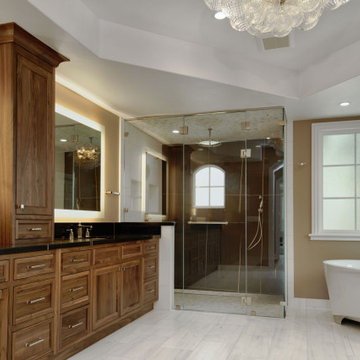
Inspiration for a large traditional ensuite bathroom in San Francisco with beaded cabinets, brown cabinets, a freestanding bath, a built-in shower, a one-piece toilet, white tiles, marble tiles, beige walls, marble flooring, a submerged sink, marble worktops, grey floors, a hinged door, black worktops, a wall niche, double sinks, a built in vanity unit and a drop ceiling.
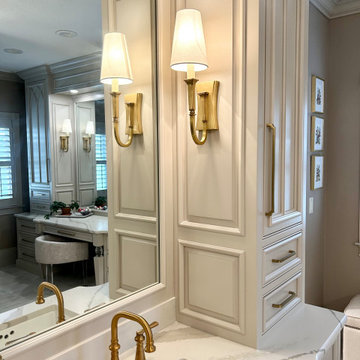
Words are hard to describe how gorgeous this bathroom is! Unfortunately, the original space was chopped up and did not flow properly, so I started with the original footprint and removed everything internally. The homeowner's requirements for the new area were a large vanity with a separate make-up vanity, steam shower, coffee station, water closet, and a built-in TV with storage.
The custom inset cabinetry combines raised and flat panel doors and drawers, and the mosaic water-jet marble tile is the focal point entering the steam shower. Gold lighting brings warmth into the space, and the two windows let natural light stream in.
Make sure you see the adjoining custom closet designed to harmonize with the bathroom.

Un appartement des années soixante désuet manquant de charme et de personnalité, avec une cuisine fermée et peu de rangement fonctionnel.
Notre solution :
Nous avons re-dessiné les espaces en créant une large ouverture de l’entrée vers la pièce à vivre. D’autre part, nous avons décloisonné entre la cuisine et le salon. L’équipe a également conçu un ensemble menuisé sur mesure afin de re-configurer l’entrée et le séjour et de palier le manque de rangements.
Côté cuisine, l’architecte a proposé un aménagement linéaire mis en valeur par un sol aux motifs graphiques. Un îlot central permet d’y adosser le canapé, lui-même disposé en face de la télévision.
En ce qui concerne le gros-oeuvre, afin d’obtenir ce résultat épuré, il a fallu néanmoins reprendre l’intégralité des sols, l’électricité et la plomberie. De la même manière, nous avons créé des plafonds intégrant une isolation phonique et changé la totalité des huisseries.
Côté chambre, l’architecte a pris le parti de créer un dressing reprenant les teintes claires du papier-peint panoramique d’inspiration balinaise, placé en tête-de-lit.
Enfin, côté salle de bains, nous amenons une touche résolument contemporaine grâce une grande douche à l’italienne et un carrelage façon marbre de Carrare pour les sols et murs. Le meuble vasque en chêne clair est quant à lui mis en valeur par des carreaux ciment en forme d’écaille.
Le style :
Un camaïeu de beiges et de verts tendres créent une palette de couleurs que l’on retrouve dans les menuiseries, carrelages, papiers-peints, rideaux et mobiliers. Le résultat ainsi obtenu est à la fois empreint de douceur, de calme et de sérénité… pour le plus grand bonheur de ses propriétaires !
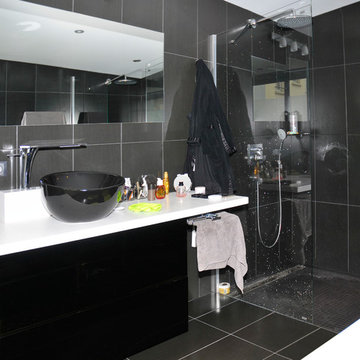
Inspiration for a medium sized contemporary ensuite bathroom in Rennes with beaded cabinets, black cabinets, a built-in shower, grey tiles, black tiles, black walls, ceramic flooring, a built-in sink, black floors, an open shower, white worktops, ceramic tiles and double sinks.
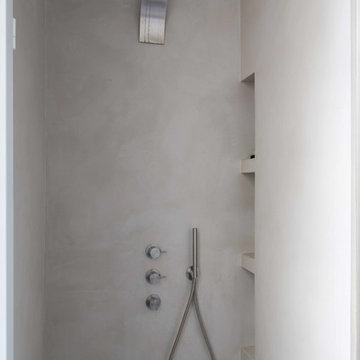
Medium sized contemporary shower room bathroom in Paris with a built-in shower, grey walls, a console sink, grey floors, white worktops, beaded cabinets and white cabinets.
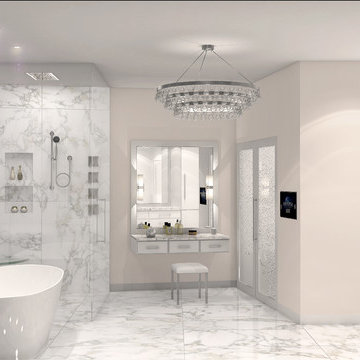
This was a complete remodel of an irregularly shaped bathroom with low ceilings in a Fort Lauderdale condo by Meredith Marlow Interiors. We moved plumbing and vents to raise the ceilings. We disguised and "straightened" the angular walls with millwork. The real concern was that since it was a condo, we had to keep the drains in the exact location while increasing the shower size and fitting in a free-standing tub.

Dramatic large porcelain tile slabs are installed floor to ceiling in this primary bathroom shower. The lit shampoo niche with glass shelf is a special touch!

This project was a joy to work on, as we married our firm’s modern design aesthetic with the client’s more traditional and rustic taste. We gave new life to all three bathrooms in her home, making better use of the space in the powder bathroom, optimizing the layout for a brother & sister to share a hall bath, and updating the primary bathroom with a large curbless walk-in shower and luxurious clawfoot tub. Though each bathroom has its own personality, we kept the palette cohesive throughout all three.
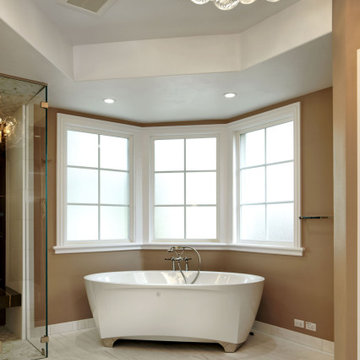
Large traditional ensuite bathroom in San Francisco with beaded cabinets, brown cabinets, a freestanding bath, a built-in shower, a one-piece toilet, white tiles, marble tiles, beige walls, marble flooring, a submerged sink, marble worktops, grey floors, a hinged door, black worktops, a wall niche, double sinks, a built in vanity unit and a drop ceiling.
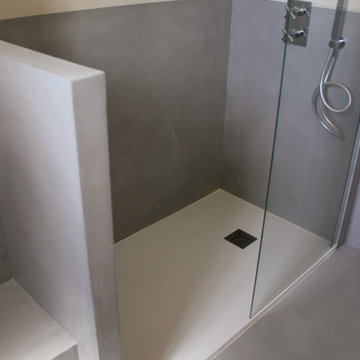
Détail de la douche épurée.
This is an example of a medium sized mediterranean grey and white shower room bathroom in Other with beaded cabinets, medium wood cabinets, a built-in shower, grey walls, concrete flooring, a vessel sink, concrete worktops, grey floors, grey worktops, double sinks, a built in vanity unit, all types of wall treatment and a wall niche.
This is an example of a medium sized mediterranean grey and white shower room bathroom in Other with beaded cabinets, medium wood cabinets, a built-in shower, grey walls, concrete flooring, a vessel sink, concrete worktops, grey floors, grey worktops, double sinks, a built in vanity unit, all types of wall treatment and a wall niche.
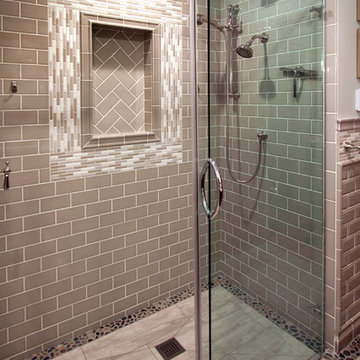
This is an example of a small shower room bathroom in San Francisco with beaded cabinets, medium wood cabinets, a built-in shower, a bidet, grey tiles, ceramic tiles, green walls, porcelain flooring, a vessel sink, engineered stone worktops, grey floors and a sliding door.
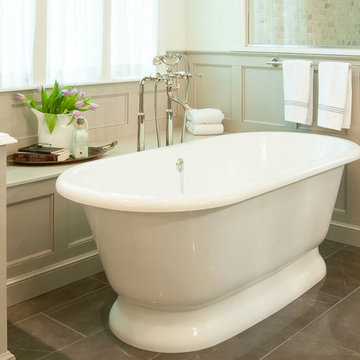
Designed By Wendy Kuhn
Inspiration for a large traditional ensuite bathroom in St Louis with beaded cabinets, white cabinets, a freestanding bath, a built-in shower, a two-piece toilet, grey tiles, stone tiles, white walls, porcelain flooring, a submerged sink and engineered stone worktops.
Inspiration for a large traditional ensuite bathroom in St Louis with beaded cabinets, white cabinets, a freestanding bath, a built-in shower, a two-piece toilet, grey tiles, stone tiles, white walls, porcelain flooring, a submerged sink and engineered stone worktops.
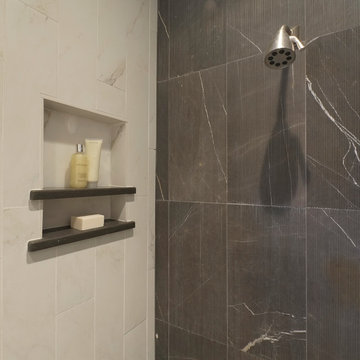
The owners of this remodel desired a refreshing new master bathroom. The original layout was poorly designed with minimal storage, a small shower, a rarely used bathtub and a water closet that was difficult to access. The old vanity flanked a curved wall of glass block (the main challenge with this space) which didn’t allow for mirrors and was always cluttered because of limited storage.
With smart space planning and attention to detail this well-appointed bathroom is now a uniquely personal space that functions brilliantly and balanced for the homeowners.
Photo: DeMane Design
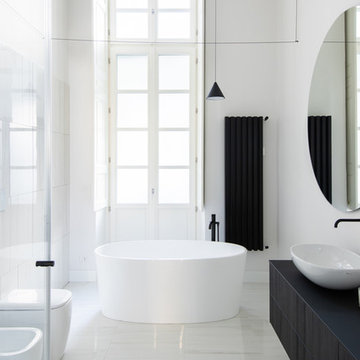
Davide Bellucca Photography
This is an example of a modern ensuite bathroom in Turin with beaded cabinets, dark wood cabinets, an alcove bath, a built-in shower, a two-piece toilet, white tiles, marble tiles, white walls, marble flooring, a vessel sink, engineered stone worktops, white floors, a hinged door and black worktops.
This is an example of a modern ensuite bathroom in Turin with beaded cabinets, dark wood cabinets, an alcove bath, a built-in shower, a two-piece toilet, white tiles, marble tiles, white walls, marble flooring, a vessel sink, engineered stone worktops, white floors, a hinged door and black worktops.
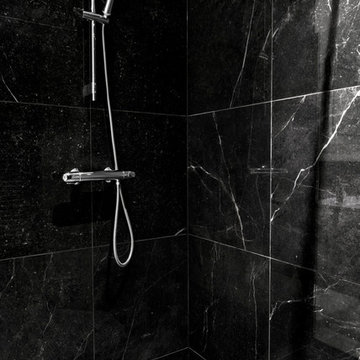
Juliette JEM
Design ideas for a small contemporary ensuite bathroom in Paris with beaded cabinets, white cabinets, a built-in shower, marble tiles, white walls, a submerged sink and an open shower.
Design ideas for a small contemporary ensuite bathroom in Paris with beaded cabinets, white cabinets, a built-in shower, marble tiles, white walls, a submerged sink and an open shower.
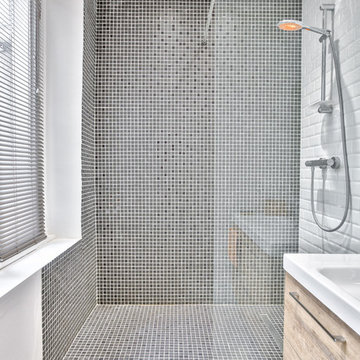
Denis Oeillet
Photo of a small contemporary ensuite bathroom in Lyon with beaded cabinets, light wood cabinets, a built-in shower, a two-piece toilet, black and white tiles, metro tiles, multi-coloured walls, mosaic tile flooring, a console sink, black floors and an open shower.
Photo of a small contemporary ensuite bathroom in Lyon with beaded cabinets, light wood cabinets, a built-in shower, a two-piece toilet, black and white tiles, metro tiles, multi-coloured walls, mosaic tile flooring, a console sink, black floors and an open shower.
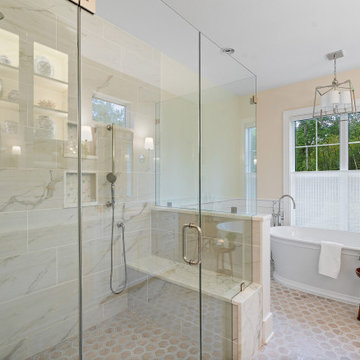
Inspiration for a large classic ensuite bathroom in New York with beaded cabinets, white cabinets, a freestanding bath, a built-in shower, a one-piece toilet, white tiles, white walls, marble flooring, a submerged sink, marble worktops, beige floors, a hinged door, white worktops, a shower bench, double sinks and a built in vanity unit.
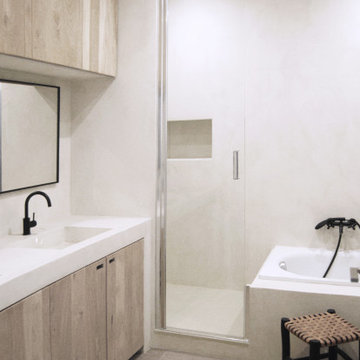
Rénovation d’un appartement 3 pièces, 90 m2
Inspiration for a medium sized contemporary ensuite bathroom in Paris with beaded cabinets, light wood cabinets, an alcove bath, a built-in shower, beige walls, ceramic flooring, a console sink, concrete worktops, brown floors and beige worktops.
Inspiration for a medium sized contemporary ensuite bathroom in Paris with beaded cabinets, light wood cabinets, an alcove bath, a built-in shower, beige walls, ceramic flooring, a console sink, concrete worktops, brown floors and beige worktops.
Bathroom and Cloakroom with Beaded Cabinets and a Built-in Shower Ideas and Designs
9

