Refine by:
Budget
Sort by:Popular Today
1 - 20 of 8,298 photos
Item 1 of 3

Design ideas for a contemporary ensuite bathroom in London with flat-panel cabinets, black cabinets, a freestanding bath, a built-in shower, a wall mounted toilet, mosaic tiles, white walls, wood-effect flooring, a vessel sink, marble worktops, beige floors, an open shower, white worktops, double sinks, a built in vanity unit and a vaulted ceiling.

This full home mid-century remodel project is in an affluent community perched on the hills known for its spectacular views of Los Angeles. Our retired clients were returning to sunny Los Angeles from South Carolina. Amidst the pandemic, they embarked on a two-year-long remodel with us - a heartfelt journey to transform their residence into a personalized sanctuary.
Opting for a crisp white interior, we provided the perfect canvas to showcase the couple's legacy art pieces throughout the home. Carefully curating furnishings that complemented rather than competed with their remarkable collection. It's minimalistic and inviting. We created a space where every element resonated with their story, infusing warmth and character into their newly revitalized soulful home.

Contemporary ensuite bathroom in Orange County with flat-panel cabinets, a built-in shower, black and white tiles, stone slabs, white walls, a submerged sink, quartz worktops, a hinged door, white worktops, light wood cabinets, beige floors, double sinks and a floating vanity unit.

"Dramatically positioned along Pelican Crest's prized front row, this Newport Coast House presents a refreshing modern aesthetic rarely available in the community. A comprehensive $6M renovation completed in December 2017 appointed the home with an assortment of sophisticated design elements, including white oak & travertine flooring, light fixtures & chandeliers by Apparatus & Ladies & Gentlemen, & SubZero appliances throughout. The home's unique orientation offers the region's best view perspective, encompassing the ocean, Catalina Island, Harbor, city lights, Palos Verdes, Pelican Hill Golf Course, & crashing waves. The eminently liveable floorplan spans 3 levels and is host to 5 bedroom suites, open social spaces, home office (possible 6th bedroom) with views & balcony, temperature-controlled wine and cigar room, home spa with heated floors, a steam room, and quick-fill tub, home gym, & chic master suite with frameless, stand-alone shower, his & hers closets, & sprawling ocean views. The rear yard is an entertainer's paradise with infinity-edge pool & spa, fireplace, built-in BBQ, putting green, lawn, and covered outdoor dining area. An 8-car subterranean garage & fully integrated Savant system complete this one of-a-kind residence. Residents of Pelican Crest enjoy 24/7 guard-gated patrolled security, swim, tennis & playground amenities of the Newport Coast Community Center & close proximity to the pristine beaches, world-class shopping & dining, & John Wayne Airport." via Cain Group / Pacific Sotheby's International Realty
Photo: Sam Frost

Photo : Agathe Tissier
Design ideas for a small shower room bathroom in Paris with flat-panel cabinets, white cabinets, a built-in shower, beige tiles, ceramic tiles, white walls, ceramic flooring, a vessel sink, solid surface worktops, beige floors, a hinged door, white worktops, a shower bench, a single sink and a freestanding vanity unit.
Design ideas for a small shower room bathroom in Paris with flat-panel cabinets, white cabinets, a built-in shower, beige tiles, ceramic tiles, white walls, ceramic flooring, a vessel sink, solid surface worktops, beige floors, a hinged door, white worktops, a shower bench, a single sink and a freestanding vanity unit.

Our clients wanted to transform their dated bathroom into a warm, cosy retreat that enabled them to completely relax after a busy day at work.
We were limited with our ability to move services and reconfigure the space so we concentrated on levelling up the design of the space to hit the clients brief.

Bagno padronale
Realizzato con materiali luminosi ed eleganti come i rivestimenti di Ariostea e Living Ceramics.
La doccia di tipo WALK-IN è stata realizzata a filo pavimento.
Le rubinetterie, in acciaio spazzolato, sono di Quadro Design. Il mobile su cui posa il lavabo è stato realizzato in legno cannettato dal nostro falegname di fiducia, Giovanni Vazzoler.

Adjacent to the spectacular soaking tub is the custom-designed glass shower enclosure, framed by smoke-colored wall and floor tile. Oak flooring and cabinetry blend easily with the teak ceiling soffit details. Architecture and interior design by Pierre Hoppenot, Studio PHH Architects.

Design ideas for a large modern grey and white ensuite bathroom in Munich with flat-panel cabinets, light wood cabinets, a built-in bath, a built-in shower, a two-piece toilet, beige tiles, ceramic tiles, grey walls, pebble tile flooring, a vessel sink, wooden worktops, beige floors, an open shower, double sinks, a floating vanity unit and wood walls.

These active homeowners wanted to create a master bathroom that would allow them to enjoy their new space for years to come, without the need to make future modifications.

Rénovation d'un appartement en duplex de 200m2 dans le 17ème arrondissement de Paris.
Design Charlotte Féquet & Laurie Mazit.
Photos Laura Jacques.
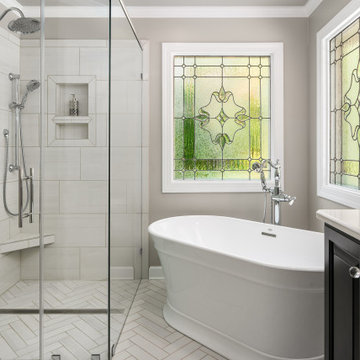
Traditional ensuite bathroom in Other with raised-panel cabinets, black cabinets, a freestanding bath, a built-in shower, beige walls, engineered stone worktops, beige floors, a hinged door, beige worktops, a shower bench, a single sink and a built in vanity unit.
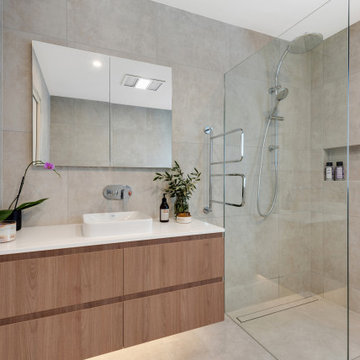
This is an example of a contemporary shower room bathroom in Melbourne with flat-panel cabinets, medium wood cabinets, a built-in shower, beige tiles, a vessel sink, beige floors, an open shower, white worktops, a single sink and a floating vanity unit.
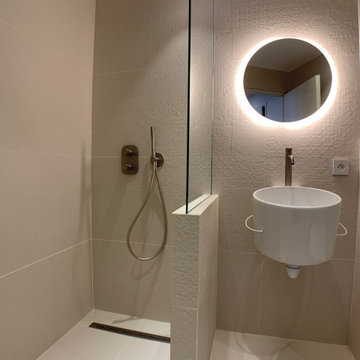
Rénovation d'un appartement surplombant la rade de Villefranche avec une vue à couper le souffle, une des plus belles de la côte d'azur.
Projet d'optimisation des espaces et d'un projet décoratif complet pour un couple qui vivait alors dans une maison de 200 m2.
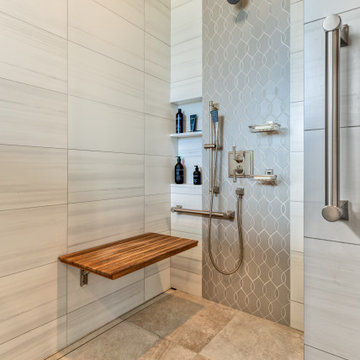
Our design approach married accessibility to sophistication in a modern aesthetic – there’s nothing “institutional” about this intentionally designed bathroom.
Floor tile: Porcelain, Archea Bianco Matte 24x36
Shower tile: Porcelain, Themar Bianco Lasa Matte 12x24
Shower accent tile: Porcelain, Myth Wave Gray Matte
Cabinet style: Simple Shaker
Cabinetry paint color: Swiss Coffee Satin
Hardware: Shower, Crosswater Leyden Satin Nickel, Faucets, Handgrohe Metropol Classic Brushed Nickel
Mirrors: RH Dillon, Traditional Pivot Mirror; West Elm Floating Round Mirror
Toilets: Kohler Santa Rosa
Sinks: Toto Undercounter Lavatory Sink
Countertop: Silestone, Eternal Calcutta Gold, Suede

A traditional Japanese soaking tub made from Hinoki wood was selected as the focal point of the bathroom. It not only adds visual warmth to the space, but it infuses a cedar aroma into the air.
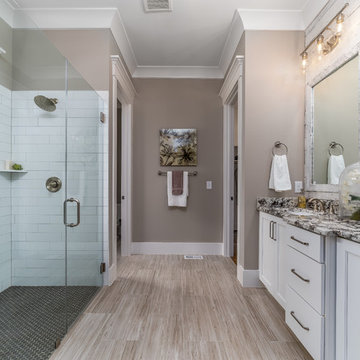
Photography: Christopher Jones Photography / Builder: Reward Builders
Design ideas for a farmhouse ensuite bathroom in Raleigh with recessed-panel cabinets, white cabinets, a built-in shower, white tiles, grey walls, a submerged sink, beige floors, a hinged door and grey worktops.
Design ideas for a farmhouse ensuite bathroom in Raleigh with recessed-panel cabinets, white cabinets, a built-in shower, white tiles, grey walls, a submerged sink, beige floors, a hinged door and grey worktops.
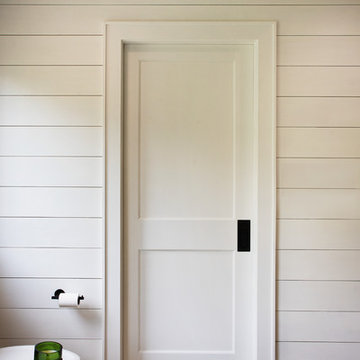
Photo of a medium sized country ensuite bathroom in New York with freestanding cabinets, dark wood cabinets, a freestanding bath, a built-in shower, white tiles, metro tiles, white walls, light hardwood flooring, a submerged sink, beige floors, an open shower and black worktops.

Clark Dugger Photography
Design ideas for a large contemporary ensuite bathroom in Los Angeles with flat-panel cabinets, light wood cabinets, a submerged bath, a built-in shower, white walls, an integrated sink, concrete worktops, beige floors, a hinged door and grey worktops.
Design ideas for a large contemporary ensuite bathroom in Los Angeles with flat-panel cabinets, light wood cabinets, a submerged bath, a built-in shower, white walls, an integrated sink, concrete worktops, beige floors, a hinged door and grey worktops.

This 6,500-square-foot one-story vacation home overlooks a golf course with the San Jacinto mountain range beyond. In the master bath, silver travertine from Tuscany lines the walls, the tub is a Claudio Silvestrin design by Boffi, and the tub filler and shower fittings are by Dornbracht.
Builder: Bradshaw Construction
Architect: Marmol Radziner
Interior Design: Sophie Harvey
Landscape: Madderlake Designs
Photography: Roger Davies
Bathroom and Cloakroom with a Built-in Shower and Beige Floors Ideas and Designs
1

