Refine by:
Budget
Sort by:Popular Today
81 - 100 of 3,319 photos
Item 1 of 3
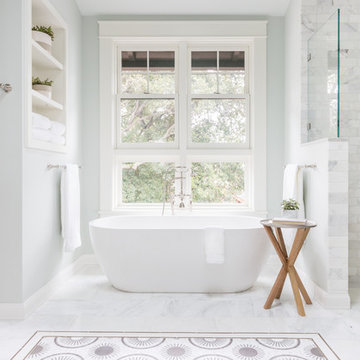
Lauren Edith Anderson Photography
Photo of a medium sized traditional bathroom in San Francisco with shaker cabinets, white cabinets, a japanese bath, a built-in shower, a two-piece toilet, white tiles, stone tiles, blue walls, marble flooring, a submerged sink and engineered stone worktops.
Photo of a medium sized traditional bathroom in San Francisco with shaker cabinets, white cabinets, a japanese bath, a built-in shower, a two-piece toilet, white tiles, stone tiles, blue walls, marble flooring, a submerged sink and engineered stone worktops.
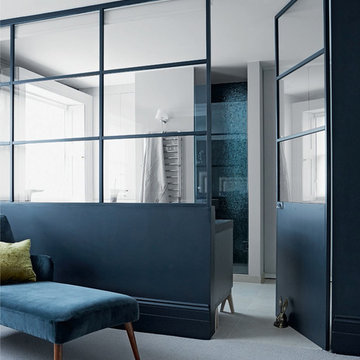
Interior design & refurbishment of the master en suite, private bathroom & the large walk-in wardrobe.
"Alexandra & Leo wanted their master en suite to feel like it was part of the bedroom - window panels separating the two zones were the perfect solution. They allow light to flood into both rooms and sticking to similar tones in the furnishings ties the whole space together effortlessly. Adding blinds is a great way to offer privacy when it's needed." (Living Etc. Magazine, March 2016)
Picture credit: Living Etc. Magazine
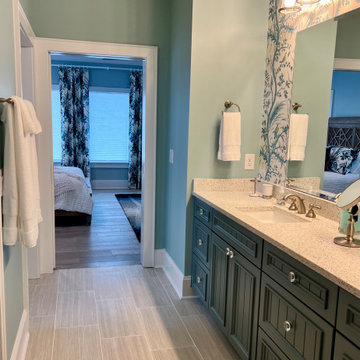
Wallpaper accents one wall in guest bath.
Inspiration for an expansive beach style bathroom in Other with recessed-panel cabinets, blue cabinets, a built-in shower, grey tiles, ceramic tiles, blue walls, medium hardwood flooring, a submerged sink, engineered stone worktops, grey floors, a sliding door, blue worktops, double sinks, a built in vanity unit and wallpapered walls.
Inspiration for an expansive beach style bathroom in Other with recessed-panel cabinets, blue cabinets, a built-in shower, grey tiles, ceramic tiles, blue walls, medium hardwood flooring, a submerged sink, engineered stone worktops, grey floors, a sliding door, blue worktops, double sinks, a built in vanity unit and wallpapered walls.
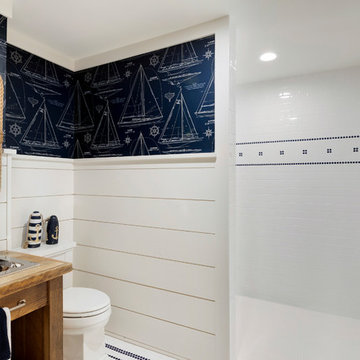
Spacecrafting Photography
Inspiration for a large nautical bathroom in Minneapolis with a built-in shower, metro tiles, blue walls, wooden worktops, a single sink, a freestanding vanity unit and tongue and groove walls.
Inspiration for a large nautical bathroom in Minneapolis with a built-in shower, metro tiles, blue walls, wooden worktops, a single sink, a freestanding vanity unit and tongue and groove walls.
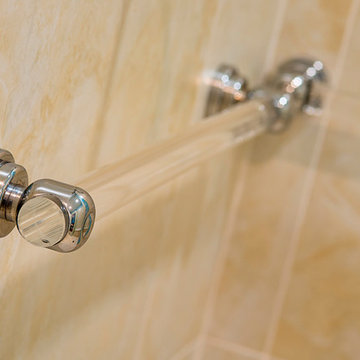
Photography: Jason Stemple
Inspiration for a large traditional ensuite bathroom in Charleston with recessed-panel cabinets, white cabinets, a built-in shower, beige tiles, ceramic tiles, blue walls, ceramic flooring, a submerged sink and quartz worktops.
Inspiration for a large traditional ensuite bathroom in Charleston with recessed-panel cabinets, white cabinets, a built-in shower, beige tiles, ceramic tiles, blue walls, ceramic flooring, a submerged sink and quartz worktops.

Large classic ensuite bathroom in Bilbao with freestanding cabinets, white cabinets, a built-in shower, a wall mounted toilet, blue tiles, blue walls, laminate floors, a vessel sink, wooden worktops, brown floors, a hinged door, brown worktops, a single sink and wallpapered walls.
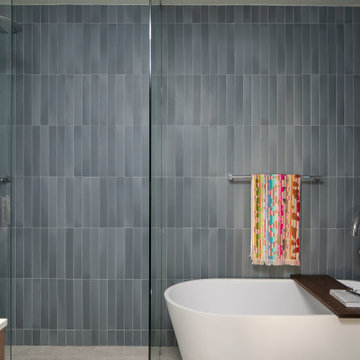
Main Bathroom
Medium sized retro ensuite bathroom with flat-panel cabinets, dark wood cabinets, a freestanding bath, a built-in shower, a one-piece toilet, blue tiles, ceramic tiles, blue walls, ceramic flooring, a wall-mounted sink, engineered stone worktops, grey floors, an open shower, white worktops, a single sink and a floating vanity unit.
Medium sized retro ensuite bathroom with flat-panel cabinets, dark wood cabinets, a freestanding bath, a built-in shower, a one-piece toilet, blue tiles, ceramic tiles, blue walls, ceramic flooring, a wall-mounted sink, engineered stone worktops, grey floors, an open shower, white worktops, a single sink and a floating vanity unit.
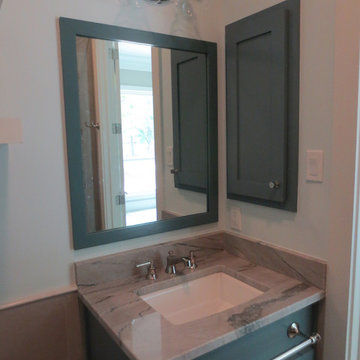
A custom vanity was designed with SW6222 Riverway to compliment the glass mosiac in the shower which was the inspiration for the color scheme.
Image by JH Hunley

This farmhouse master bath features industrial touches with the black metal light fixtures, hardware, custom shelf, and more.
The cabinet door of this custom vanity are reminiscent of a barndoor.
The cabinet is topped with a Quartz by Corian in Ashen Gray with integral Corian sinks
The shower floor and backsplash boast a penny round tile in a gray and white pattern. Glass doors with black tracks and hardware finish the shower.
The bathroom floors are finished with a Luxury Vinyl Plank (LVP) by Mannington.
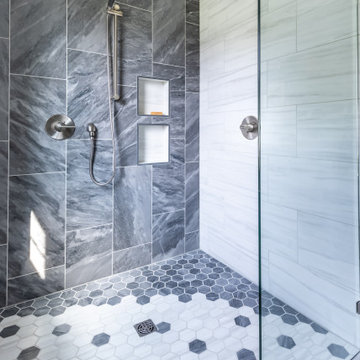
This idea worked perfectly as the new shower has plenty of room to be used as a dual shower, and plenty of depth to be creatively designed.
Photo of a medium sized contemporary ensuite bathroom in Other with flat-panel cabinets, grey cabinets, a freestanding bath, a built-in shower, black and white tiles, blue walls, ceramic flooring, a submerged sink, white floors, a hinged door, white worktops, a wall niche, double sinks and a floating vanity unit.
Photo of a medium sized contemporary ensuite bathroom in Other with flat-panel cabinets, grey cabinets, a freestanding bath, a built-in shower, black and white tiles, blue walls, ceramic flooring, a submerged sink, white floors, a hinged door, white worktops, a wall niche, double sinks and a floating vanity unit.
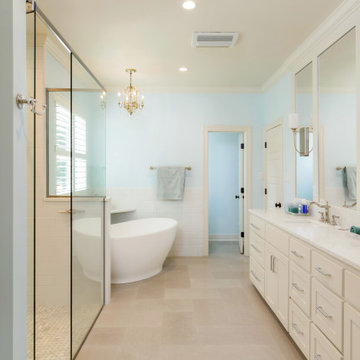
Design ideas for a large ensuite bathroom with raised-panel cabinets, white cabinets, a freestanding bath, a built-in shower, white tiles, porcelain tiles, blue walls, ceramic flooring, a submerged sink, quartz worktops, beige floors, a hinged door, white worktops, double sinks and a built in vanity unit.
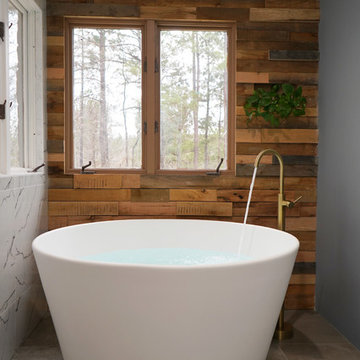
The detailed plans for this bathroom can be purchased here: https://www.changeyourbathroom.com/shop/felicitous-flora-bathroom-plans/
The original layout of this bathroom underutilized the spacious floor plan and had an entryway out into the living room as well as a poorly placed entry between the toilet and the shower into the master suite. The new floor plan offered more privacy for the water closet and cozier area for the round tub. A more spacious shower was created by shrinking the floor plan - by bringing the wall of the former living room entry into the bathroom it created a deeper shower space and the additional depth behind the wall offered deep towel storage. A living plant wall thrives and enjoys the humidity each time the shower is used. An oak wood wall gives a natural ambiance for a relaxing, nature inspired bathroom experience.
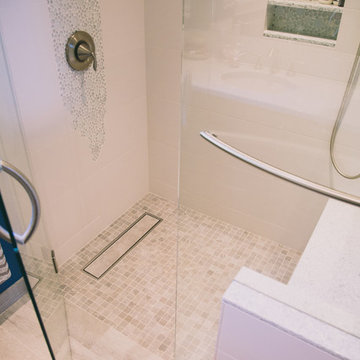
A universally designed curbless shower and built-in bench allows for grandma and all physical ability levels to safely use the shower. The white tile bounces light around the room and makes for a sparkling clean and bright showering experience.
Photography by: Schweitzer Creative
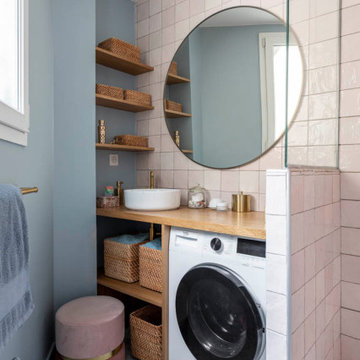
La salle d’eau avec sa forme atypique, comporte aujourd’hui une douche à l’italienne confortable et un plan vasque réalisé sur mesure pour s’adapter à la forme atypique du lieu. La faïence aux effets zelliges roses
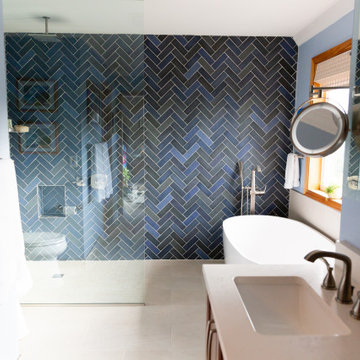
Transitional bathrooms and utility room with a coastal feel. Accents of blue and green help bring the outside in.
Design ideas for a large coastal ensuite bathroom in Seattle with recessed-panel cabinets, medium wood cabinets, a freestanding bath, a built-in shower, blue tiles, porcelain tiles, blue walls, porcelain flooring, a submerged sink, engineered stone worktops, beige floors, an open shower, beige worktops, a laundry area, double sinks and a built in vanity unit.
Design ideas for a large coastal ensuite bathroom in Seattle with recessed-panel cabinets, medium wood cabinets, a freestanding bath, a built-in shower, blue tiles, porcelain tiles, blue walls, porcelain flooring, a submerged sink, engineered stone worktops, beige floors, an open shower, beige worktops, a laundry area, double sinks and a built in vanity unit.
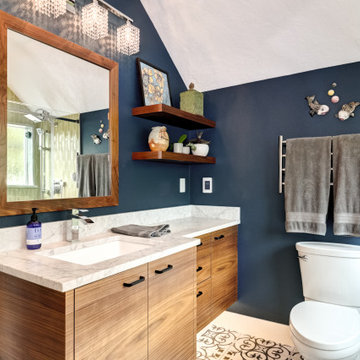
Photo of a medium sized contemporary ensuite bathroom in Portland with flat-panel cabinets, medium wood cabinets, a built-in shower, a one-piece toilet, green tiles, ceramic tiles, blue walls, porcelain flooring, a submerged sink, marble worktops, white floors, a sliding door, white worktops, a single sink and a floating vanity unit.
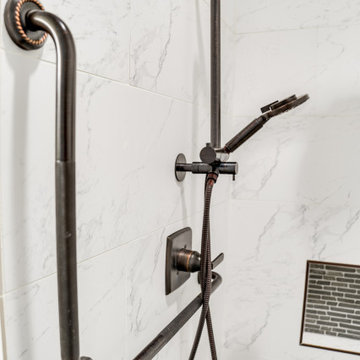
In this project, our client had specific goals and desires for her bathroom renovation to accommodate her changing needs. She requested a roll-in shower with an ADA accessible vanity along with custom storage that fit her farmhouse aesthetics. This presented a unique opportunity to build a custom storage piece that fit her exact use of the space. We completed this project in two phases so that our homeowners would not be without a functioning bathroom for more than a few days at a time. The shower build and tile work was done in Phase I and the vanity and storage unit was completed in Phase II.
We designed the vanity with a lowered countertop height on one end for easier access to the sink and a roll under countertop hidden behind cabinet doors. The barn door is situated to slide to cover either the closet for privacy or the shower opening to prevent steam from escaping. The two-toned cabinets were selected to create interest and depth since the unit is so large, and the white vessel sinks contrast beautifully with the dark granite countertop and linear stone backsplash. The finished product was a truly customized bathroom that maximized space, function, mobility, and design.
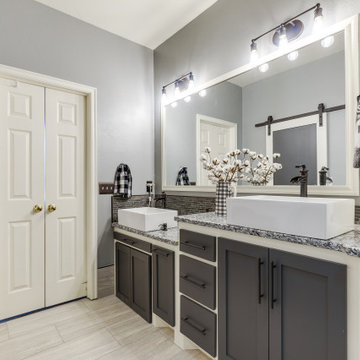
In this project, our client had specific goals and desires for her bathroom renovation to accommodate her changing needs. She requested a roll-in shower with an ADA accessible vanity along with custom storage that fit her farmhouse aesthetics. This presented a unique opportunity to build a custom storage piece that fit her exact use of the space. We completed this project in two phases so that our homeowners would not be without a functioning bathroom for more than a few days at a time. The shower build and tile work was done in Phase I and the vanity and storage unit was completed in Phase II.
We designed the vanity with a lowered countertop height on one end for easier access to the sink and a roll under countertop hidden behind cabinet doors. The barn door is situated to slide to cover either the closet for privacy or the shower opening to prevent steam from escaping. The two-toned cabinets were selected to create interest and depth since the unit is so large, and the white vessel sinks contrast beautifully with the dark granite countertop and linear stone backsplash. The finished product was a truly customized bathroom that maximized space, function, mobility, and design.
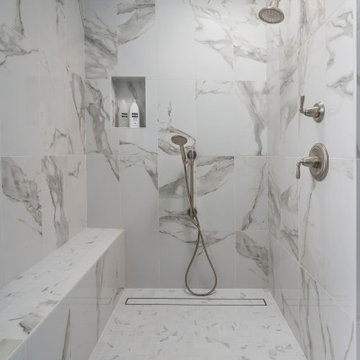
Barrier free shower with built-in bench and niches.
Large traditional ensuite bathroom in Los Angeles with shaker cabinets, grey cabinets, a freestanding bath, a built-in shower, a two-piece toilet, black and white tiles, ceramic tiles, blue walls, ceramic flooring, a submerged sink, engineered stone worktops, white floors, an open shower, white worktops, a shower bench, double sinks and a built in vanity unit.
Large traditional ensuite bathroom in Los Angeles with shaker cabinets, grey cabinets, a freestanding bath, a built-in shower, a two-piece toilet, black and white tiles, ceramic tiles, blue walls, ceramic flooring, a submerged sink, engineered stone worktops, white floors, an open shower, white worktops, a shower bench, double sinks and a built in vanity unit.
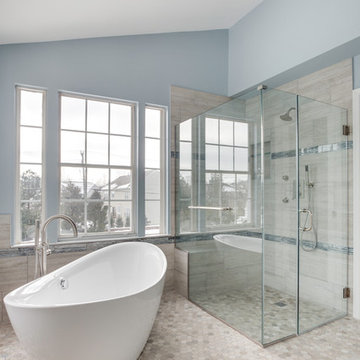
www.elliephoto.com
Medium sized classic ensuite bathroom in DC Metro with raised-panel cabinets, grey cabinets, a freestanding bath, a built-in shower, a two-piece toilet, beige tiles, porcelain tiles, blue walls, mosaic tile flooring, a submerged sink, engineered stone worktops, beige floors, a hinged door and white worktops.
Medium sized classic ensuite bathroom in DC Metro with raised-panel cabinets, grey cabinets, a freestanding bath, a built-in shower, a two-piece toilet, beige tiles, porcelain tiles, blue walls, mosaic tile flooring, a submerged sink, engineered stone worktops, beige floors, a hinged door and white worktops.
Bathroom and Cloakroom with a Built-in Shower and Blue Walls Ideas and Designs
5

