Refine by:
Budget
Sort by:Popular Today
1 - 20 of 1,614 photos
Item 1 of 3

Photo of a medium sized contemporary ensuite bathroom in San Francisco with a japanese bath, a built-in shower, a wall mounted toilet, blue tiles, glass tiles, white walls, marble flooring, a submerged sink, marble worktops, white floors, a hinged door, double sinks and a floating vanity unit.

This Master Bathroom remodel removed some framing and drywall above and at the sides of the shower opening to enlarge the shower entry and provide a breathtaking view to the exotic polished porcelain marble tile in a 24 x 48 size used inside. The sliced stone used as vertical accent was hand placed by the tile installer to eliminate the tile outlines sometimes seen in lesser quality installations. The agate design glass tiles used as the backsplash and mirror surround delight the eye. The warm brown griege cabinetry have custom designed drawer interiors to work around the plumbing underneath. Floating vanities add visual space to the room. The dark brown in the herringbone shower floor is repeated in the master bedroom wood flooring coloring so that the entire master suite flows.
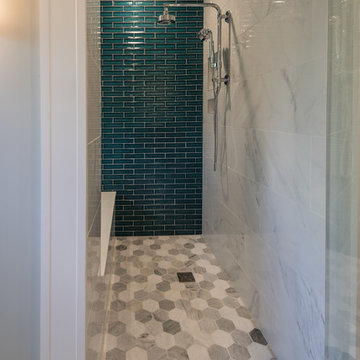
Gorgeous, peaceful bathroom in St. Louis, MO. Just busy enough to keep the design fresh, but clean and simple to encourage tranquility.
Photo: Canon Shots Photography
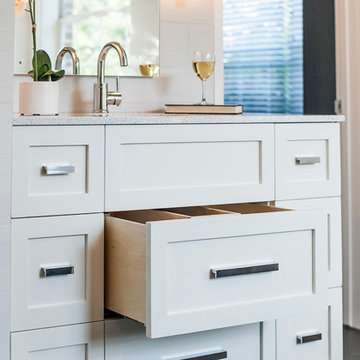
The focal point of the space is both the free standing club foot tub and the shower. The client had the tub custom painted. I designed the shower to accommodate two people with his and her sides. The linen tower was removed to free up space for the new water closet and shower. Each vanity was created to maximize space, so drawers were included in the middle portion of the cabinet. There is porcelain tile from floor to ceiling in the entire space for easy maintenance. Chrome was used as accents throughout the space as seen in the sinks, faucets and other fixtures. A wall of tile in the shower acts a focal point on the opposite end of the room.
Photographer: Brio Yiapon

Our client requested a design that reflected their need to renovate their dated bathroom into a transitional floor plan that would provide accessibility and function. The new shower design consists of a pony wall with a glass enclosure that has beautiful details of brushed nickel square glass clamps.
The interior shower fittings entail geometric lines that lend a contemporary finish. A curbless shower and linear drain added an extra dimension of accessibility to the plan. In addition, a balance bar above the accessory niche was affixed to the wall for extra stability.
The shower area also includes a folding teak wood bench seat that also adds to the comfort of the bathroom as well as to the accessibility factors. Improved lighting was created with LED Damp-location rated recessed lighting. LED sconces were also used to flank the Robern medicine cabinet which created realistic and flattering light. Designer: Marie cairns
Contractor: Charles Cairns
Photographer: Michael Andrew
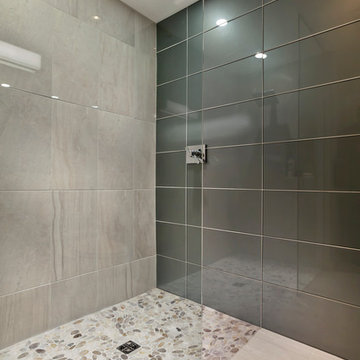
Gilbertson Photography
Poggenpohl
Fantasia Showroom Minneapolis
Kohler
Toto
Cambria
Design ideas for a small contemporary shower room bathroom in Minneapolis with a submerged sink, flat-panel cabinets, white cabinets, engineered stone worktops, a built-in shower, a one-piece toilet, grey tiles, glass tiles, multi-coloured walls and porcelain flooring.
Design ideas for a small contemporary shower room bathroom in Minneapolis with a submerged sink, flat-panel cabinets, white cabinets, engineered stone worktops, a built-in shower, a one-piece toilet, grey tiles, glass tiles, multi-coloured walls and porcelain flooring.

Design ideas for a large retro ensuite bathroom in Los Angeles with an integrated sink, a built-in shower, flat-panel cabinets, light wood cabinets, marble worktops, white tiles, glass tiles, ceramic flooring, white walls and white floors.

Brittany M. Powell
This is an example of a small modern bathroom in San Francisco with an integrated sink, flat-panel cabinets, medium wood cabinets, a freestanding bath, a built-in shower, a wall mounted toilet, grey tiles, glass tiles, white walls and porcelain flooring.
This is an example of a small modern bathroom in San Francisco with an integrated sink, flat-panel cabinets, medium wood cabinets, a freestanding bath, a built-in shower, a wall mounted toilet, grey tiles, glass tiles, white walls and porcelain flooring.

Photo by Pete Molick
Modern bathroom in Houston with glass tiles, wooden worktops, a built-in shower, blue tiles, porcelain flooring, white walls, grey floors and black worktops.
Modern bathroom in Houston with glass tiles, wooden worktops, a built-in shower, blue tiles, porcelain flooring, white walls, grey floors and black worktops.
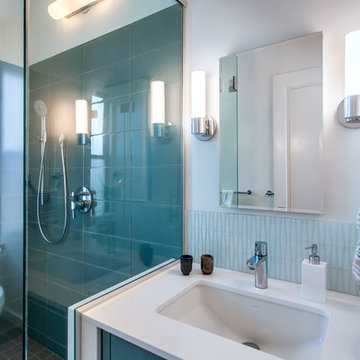
Raeford Dwyer Photography
Medium sized modern ensuite bathroom in New York with flat-panel cabinets, turquoise cabinets, a built-in shower, a one-piece toilet, blue tiles, glass tiles, white walls, porcelain flooring, a submerged sink and engineered stone worktops.
Medium sized modern ensuite bathroom in New York with flat-panel cabinets, turquoise cabinets, a built-in shower, a one-piece toilet, blue tiles, glass tiles, white walls, porcelain flooring, a submerged sink and engineered stone worktops.

Master bath with hardwood/ceramic floor transition
This is an example of a large contemporary ensuite bathroom in Other with shaker cabinets, black cabinets, a freestanding bath, a built-in shower, a two-piece toilet, white tiles, glass tiles, white walls, porcelain flooring, a submerged sink, quartz worktops, beige floors, a hinged door, white worktops, a wall niche, double sinks and a built in vanity unit.
This is an example of a large contemporary ensuite bathroom in Other with shaker cabinets, black cabinets, a freestanding bath, a built-in shower, a two-piece toilet, white tiles, glass tiles, white walls, porcelain flooring, a submerged sink, quartz worktops, beige floors, a hinged door, white worktops, a wall niche, double sinks and a built in vanity unit.

Photo of a large scandinavian ensuite bathroom in San Francisco with shaker cabinets, light wood cabinets, a freestanding bath, a built-in shower, a bidet, white tiles, glass tiles, white walls, terrazzo flooring, a submerged sink, engineered stone worktops, grey floors, an open shower, white worktops, a wall niche, double sinks and a built in vanity unit.

This is an example of a medium sized modern family bathroom in New York with recessed-panel cabinets, beige cabinets, a built-in shower, a two-piece toilet, blue tiles, glass tiles, white walls, porcelain flooring, a submerged sink, quartz worktops, grey floors, a hinged door and white worktops.

Contemporary ensuite bathroom in London with flat-panel cabinets, grey cabinets, a built-in shower, beige tiles, blue tiles, glass tiles, white walls, a console sink, beige floors and an open shower.
etched glass create privacy in the shared shower and toilet room
Bruce Damonte photography
Design ideas for a large contemporary family bathroom in San Francisco with flat-panel cabinets, white cabinets, a built-in shower, white tiles, glass tiles, white walls, concrete flooring, a submerged sink, engineered stone worktops, a two-piece toilet and a hinged door.
Design ideas for a large contemporary family bathroom in San Francisco with flat-panel cabinets, white cabinets, a built-in shower, white tiles, glass tiles, white walls, concrete flooring, a submerged sink, engineered stone worktops, a two-piece toilet and a hinged door.
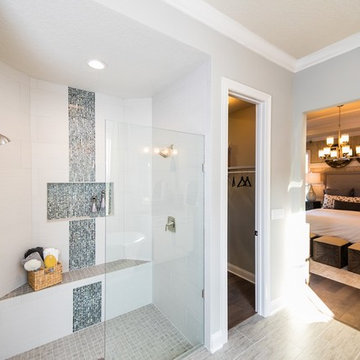
Design ideas for a classic ensuite bathroom in Jacksonville with a built-in shower, grey tiles, white tiles, grey walls, glass tiles and ceramic flooring.
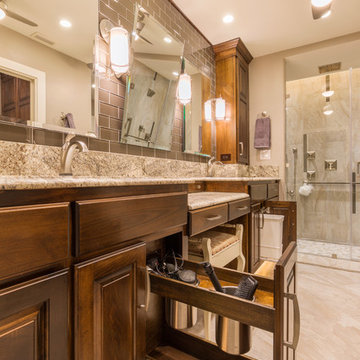
Christopher Davison, AIA
Medium sized traditional ensuite bathroom in Austin with a submerged sink, raised-panel cabinets, medium wood cabinets, granite worktops, a built-in shower, grey tiles, glass tiles, beige walls and porcelain flooring.
Medium sized traditional ensuite bathroom in Austin with a submerged sink, raised-panel cabinets, medium wood cabinets, granite worktops, a built-in shower, grey tiles, glass tiles, beige walls and porcelain flooring.
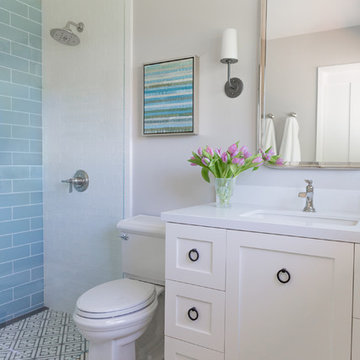
Kim Serveau
Design ideas for a small modern ensuite bathroom in San Francisco with shaker cabinets, white cabinets, a built-in shower, glass tiles, engineered stone worktops and white worktops.
Design ideas for a small modern ensuite bathroom in San Francisco with shaker cabinets, white cabinets, a built-in shower, glass tiles, engineered stone worktops and white worktops.

Inspiration for a medium sized midcentury ensuite bathroom in Grand Rapids with flat-panel cabinets, light wood cabinets, a built-in shower, green tiles, glass tiles, ceramic flooring, an integrated sink, white floors, a hinged door, white walls and quartz worktops.
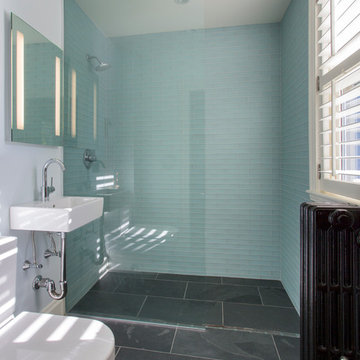
Photo of a small classic ensuite bathroom in Boston with a wall-mounted sink, a built-in shower, a wall mounted toilet, blue tiles, glass tiles, white walls and slate flooring.
Bathroom and Cloakroom with a Built-in Shower and Glass Tiles Ideas and Designs
1

