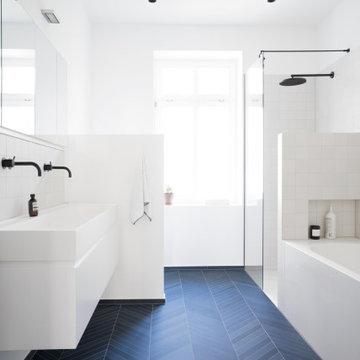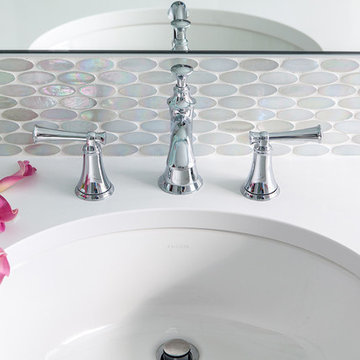Bathroom and Cloakroom with a Built-in Shower and Solid Surface Worktops Ideas and Designs
Refine by:
Budget
Sort by:Popular Today
1 - 20 of 5,225 photos
Item 1 of 3

The bathroom was completely refurbished while keeping some existing pieces such as the base of the vanity unit, roll top bath, wall mirrors and towel rail.

Enter a soothing sanctuary in the principal ensuite bathroom, where relaxation and serenity take center stage. Our design intention was to create a space that offers a tranquil escape from the hustle and bustle of daily life. The minimalist aesthetic, characterized by clean lines and understated elegance, fosters a sense of calm and balance. Soft earthy tones and natural materials evoke a connection to nature, while the thoughtful placement of lighting enhances the ambiance and mood of the space. The spacious double vanity provides ample storage and functionality, while the oversized mirror reflects the beauty of the surroundings. With its thoughtful design and luxurious amenities, this principal ensuite bathroom is a retreat for the senses, offering a peaceful respite for body and mind.

Small contemporary family bathroom in West Midlands with flat-panel cabinets, white cabinets, a built-in bath, a built-in shower, a wall mounted toilet, green tiles, porcelain tiles, white walls, porcelain flooring, an integrated sink, solid surface worktops, grey floors, a sliding door, white worktops, a single sink and a floating vanity unit.

Blackstone Edge Photography
Inspiration for a large beach style ensuite bathroom in Portland with a freestanding bath, grey tiles, grey walls, flat-panel cabinets, white cabinets, solid surface worktops, porcelain tiles, porcelain flooring, a wall-mounted sink and a built-in shower.
Inspiration for a large beach style ensuite bathroom in Portland with a freestanding bath, grey tiles, grey walls, flat-panel cabinets, white cabinets, solid surface worktops, porcelain tiles, porcelain flooring, a wall-mounted sink and a built-in shower.

Large and modern master bathroom primary bathroom. Grey and white marble paired with warm wood flooring and door. Expansive curbless shower and freestanding tub sit on raised platform with LED light strip. Modern glass pendants and small black side table add depth to the white grey and wood bathroom. Large skylights act as modern coffered ceiling flooding the room with natural light.

This brownstone, located in Harlem, consists of five stories which had been duplexed to create a two story rental unit and a 3 story home for the owners. The owner hired us to do a modern renovation of their home and rear garden. The garden was under utilized, barely visible from the interior and could only be accessed via a small steel stair at the rear of the second floor. We enlarged the owner’s home to include the rear third of the floor below which had walk out access to the garden. The additional square footage became a new family room connected to the living room and kitchen on the floor above via a double height space and a new sculptural stair. The rear facade was completely restructured to allow us to install a wall to wall two story window and door system within the new double height space creating a connection not only between the two floors but with the outside. The garden itself was terraced into two levels, the bottom level of which is directly accessed from the new family room space, the upper level accessed via a few stone clad steps. The upper level of the garden features a playful interplay of stone pavers with wood decking adjacent to a large seating area and a new planting bed. Wet bar cabinetry at the family room level is mirrored by an outside cabinetry/grill configuration as another way to visually tie inside to out. The second floor features the dining room, kitchen and living room in a large open space. Wall to wall builtins from the front to the rear transition from storage to dining display to kitchen; ending at an open shelf display with a fireplace feature in the base. The third floor serves as the children’s floor with two bedrooms and two ensuite baths. The fourth floor is a master suite with a large bedroom and a large bathroom bridged by a walnut clad hall that conceals a closet system and features a built in desk. The master bath consists of a tiled partition wall dividing the space to create a large walkthrough shower for two on one side and showcasing a free standing tub on the other. The house is full of custom modern details such as the recessed, lit handrail at the house’s main stair, floor to ceiling glass partitions separating the halls from the stairs and a whimsical builtin bench in the entry.

Photo of a small traditional shower room bathroom in Toulouse with louvered cabinets, light wood cabinets, a built-in shower, a wall mounted toilet, blue tiles, mosaic tiles, blue walls, ceramic flooring, a submerged sink, solid surface worktops, beige floors, a sliding door, white worktops, a single sink and a built in vanity unit.

Janis Nicolay
Design ideas for a large contemporary ensuite bathroom in Vancouver with flat-panel cabinets, dark wood cabinets, a built-in shower, white tiles, grey tiles, a built-in bath, stone slabs, white walls, concrete flooring, an integrated sink, solid surface worktops, white worktops and a shower bench.
Design ideas for a large contemporary ensuite bathroom in Vancouver with flat-panel cabinets, dark wood cabinets, a built-in shower, white tiles, grey tiles, a built-in bath, stone slabs, white walls, concrete flooring, an integrated sink, solid surface worktops, white worktops and a shower bench.

Photo of a medium sized retro ensuite bathroom in San Francisco with flat-panel cabinets, white cabinets, a freestanding bath, a built-in shower, a wall mounted toilet, white walls, ceramic flooring, an integrated sink, solid surface worktops, grey floors, a hinged door, white worktops, a wall niche, double sinks, a floating vanity unit and exposed beams.

Photo of a small industrial bathroom in Yekaterinburg with flat-panel cabinets, white cabinets, a built-in shower, a wall mounted toilet, brown tiles, porcelain tiles, brown walls, porcelain flooring, a wall-mounted sink, solid surface worktops, brown floors, an open shower, white worktops, a single sink and a floating vanity unit.

Photo of a medium sized contemporary ensuite bathroom in Paris with medium wood cabinets, a built-in shower, white tiles, porcelain tiles, white walls, a built-in sink, solid surface worktops, white worktops, double sinks and a built in vanity unit.

Plan vasques autoportant avec meuble salle de bain suspendu en bois.
Miroir design sur mur salle de bain avec carrelage relief.
This is an example of a medium sized scandi shower room bathroom in Toulouse with flat-panel cabinets, medium wood cabinets, a built-in bath, a built-in shower, a wall mounted toilet, beige tiles, ceramic tiles, beige walls, ceramic flooring, a wall-mounted sink, solid surface worktops, an open shower, white worktops, double sinks and a floating vanity unit.
This is an example of a medium sized scandi shower room bathroom in Toulouse with flat-panel cabinets, medium wood cabinets, a built-in bath, a built-in shower, a wall mounted toilet, beige tiles, ceramic tiles, beige walls, ceramic flooring, a wall-mounted sink, solid surface worktops, an open shower, white worktops, double sinks and a floating vanity unit.

Graceful palm fronds in the guest bath impart a visual softness.
Inspiration for a small traditional family bathroom in Miami with shaker cabinets, beige cabinets, a built-in shower, a one-piece toilet, white tiles, ceramic tiles, white walls, porcelain flooring, a submerged sink, solid surface worktops, white floors, a hinged door, white worktops, a shower bench, a single sink, a built in vanity unit and wallpapered walls.
Inspiration for a small traditional family bathroom in Miami with shaker cabinets, beige cabinets, a built-in shower, a one-piece toilet, white tiles, ceramic tiles, white walls, porcelain flooring, a submerged sink, solid surface worktops, white floors, a hinged door, white worktops, a shower bench, a single sink, a built in vanity unit and wallpapered walls.

This is an example of a small classic bathroom in San Francisco with flat-panel cabinets, white cabinets, a built-in shower, a wall mounted toilet, blue tiles, ceramic tiles, white walls, porcelain flooring, an integrated sink, solid surface worktops, blue floors, an open shower, white worktops, a wall niche, a single sink and a built in vanity unit.

Inspiration for a medium sized modern ensuite bathroom in Austin with flat-panel cabinets, light wood cabinets, a freestanding bath, a built-in shower, white tiles, metro tiles, white walls, terrazzo flooring, a submerged sink, solid surface worktops, white floors, a hinged door, white worktops, double sinks and a built in vanity unit.

Wir haben uns gefreut, mit einem Kunden am Traumhauptbad zu arbeiten, das alle Werte eines echten MYKILOS-Designs vereint. Jeder Aspekt des Raumes wird nach Maß gefertigt, vom Waschbecken über die Wanne bis hin zur Schreinerei. Die Feinsteinzeugfliesen sind von Mutina – ein dunkelblauer Chevronboden und weiße Fliesenwände – jedes Stück wurde mit 15 gleichfarbigen Farbtönen gestaltet. Die klare Ästhetik wird durch die klassische Vola Sanitärkeramik unterstrichen, die ursprünglich von Arne Jacobsen entworfen wurde. Das Projekt bot eine wunderbare Gelegenheit, unsere Liebe zum Minimalismus und zur Moderne mit unserer Leidenschaft für echte, hochwertige Handwerkskunst zu verbinden. Weitere Projekte hier.

Wir haben uns gefreut, mit einem Kunden am Traumhauptbad zu arbeiten, das alle Werte eines echten MYKILOS-Designs vereint. Jeder Aspekt des Raumes wird nach Maß gefertigt, vom Waschbecken über die Wanne bis hin zur Schreinerei. Die Feinsteinzeugfliesen sind von Mutina – ein dunkelblauer Chevronboden und weiße Fliesenwände – jedes Stück wurde mit 15 gleichfarbigen Farbtönen gestaltet. Die klare Ästhetik wird durch die klassische Vola Sanitärkeramik unterstrichen, die ursprünglich von Arne Jacobsen entworfen wurde. Das Projekt bot eine wunderbare Gelegenheit, unsere Liebe zum Minimalismus und zur Moderne mit unserer Leidenschaft für echte, hochwertige Handwerkskunst zu verbinden. Weitere Projekte hier.

Photo of a small modern shower room bathroom in New York with flat-panel cabinets, white cabinets, a built-in shower, a bidet, black and white tiles, multi-coloured tiles, matchstick tiles, multi-coloured walls, porcelain flooring, an integrated sink, solid surface worktops, grey floors, a sliding door and white worktops.

Design ideas for a large contemporary ensuite bathroom in Chicago with flat-panel cabinets, solid surface worktops, a built-in shower, beige tiles, matchstick tiles, porcelain flooring, a submerged sink, white floors, a hinged door, dark wood cabinets, white worktops, a wall niche and a shower bench.

Undermount sink with a Caesarstone countertop and chrome faucet. The oval glass tiles reflect the silver of the fixtures while adding a pearlescent shimmer.
Bathroom and Cloakroom with a Built-in Shower and Solid Surface Worktops Ideas and Designs
1

