Refine by:
Budget
Sort by:Popular Today
101 - 120 of 898 photos
Item 1 of 3

Large rural ensuite bathroom in Denver with shaker cabinets, grey cabinets, a freestanding bath, a built-in shower, white tiles, stone slabs, grey walls, porcelain flooring, a submerged sink, quartz worktops, beige floors, a hinged door, white worktops, a shower bench, double sinks, a built in vanity unit and exposed beams.
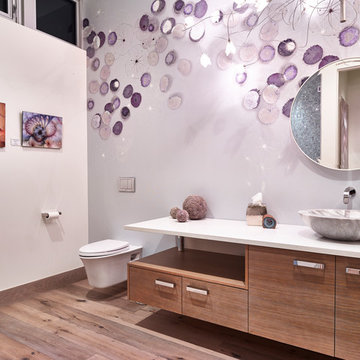
Powder/main floor bath. This bath features a full shower, floating cabinets with a vessel sink of marble, custom digital artwork and custom wallpaper.
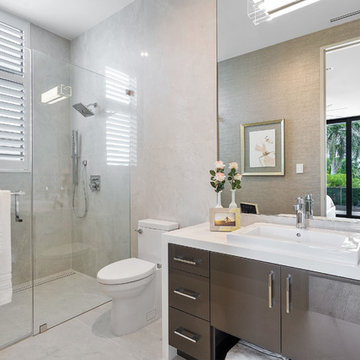
Fully integrated Signature Estate featuring Creston controls and Crestron panelized lighting, and Crestron motorized shades and draperies, whole-house audio and video, HVAC, voice and video communication atboth both the front door and gate. Modern, warm, and clean-line design, with total custom details and finishes. The front includes a serene and impressive atrium foyer with two-story floor to ceiling glass walls and multi-level fire/water fountains on either side of the grand bronze aluminum pivot entry door. Elegant extra-large 47'' imported white porcelain tile runs seamlessly to the rear exterior pool deck, and a dark stained oak wood is found on the stairway treads and second floor. The great room has an incredible Neolith onyx wall and see-through linear gas fireplace and is appointed perfectly for views of the zero edge pool and waterway. The center spine stainless steel staircase has a smoked glass railing and wood handrail. Master bath features freestanding tub and double steam shower.
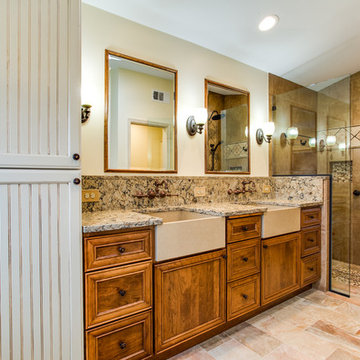
Larry Golfer - dazzlingpropertyphotography.com
Inspiration for a large mediterranean ensuite bathroom in DC Metro with beaded cabinets, brown cabinets, a claw-foot bath, a built-in shower, a one-piece toilet, beige tiles, stone slabs, beige walls, ceramic flooring, a submerged sink, engineered stone worktops, multi-coloured floors and a hinged door.
Inspiration for a large mediterranean ensuite bathroom in DC Metro with beaded cabinets, brown cabinets, a claw-foot bath, a built-in shower, a one-piece toilet, beige tiles, stone slabs, beige walls, ceramic flooring, a submerged sink, engineered stone worktops, multi-coloured floors and a hinged door.
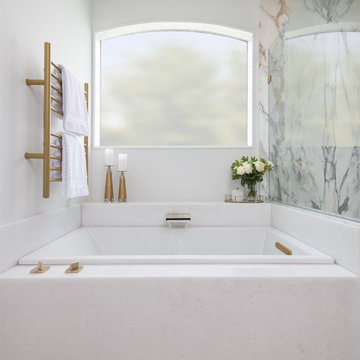
Inspiration for a traditional bathroom in Dallas with white cabinets, a built-in bath, a built-in shower, a bidet, stone slabs, white walls, marble flooring, a submerged sink, quartz worktops, white floors, a hinged door, a shower bench, double sinks and a freestanding vanity unit.
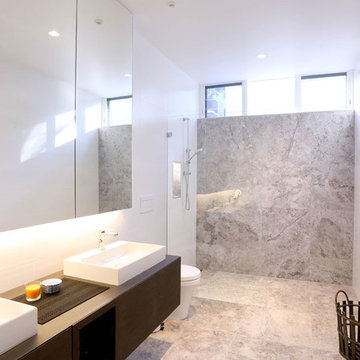
Contemporary bathroom in Sydney with flat-panel cabinets, brown cabinets, a built-in shower, a one-piece toilet, stone slabs, white walls, marble flooring, a vessel sink and wooden worktops.
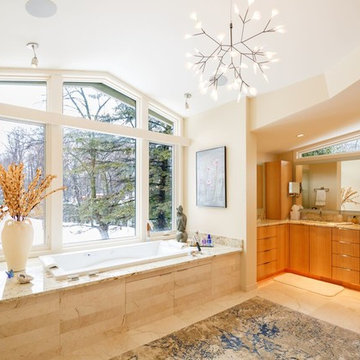
Photos: Wildenauer Photography
Design ideas for an expansive contemporary ensuite bathroom in Minneapolis with flat-panel cabinets, light wood cabinets, a built-in bath, a built-in shower, a bidet, beige tiles, stone slabs, white walls, travertine flooring, a submerged sink and granite worktops.
Design ideas for an expansive contemporary ensuite bathroom in Minneapolis with flat-panel cabinets, light wood cabinets, a built-in bath, a built-in shower, a bidet, beige tiles, stone slabs, white walls, travertine flooring, a submerged sink and granite worktops.
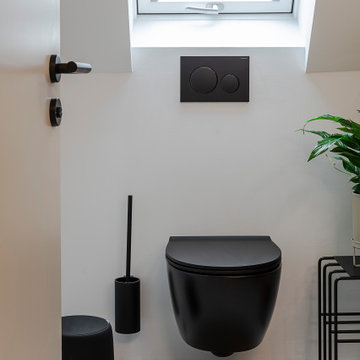
Das Highlight des kleine Familienbades ist die begehbare Dusche. Der kleine Raum wurde mit einer großen Spiegelfläche an einer Wandseite erweitert und durch den Einsatz von Lichtquellen atmosphärisch aufgewertet. Schwarze, moderne Details stehen im Kontrast zu natürlichen Materialien.
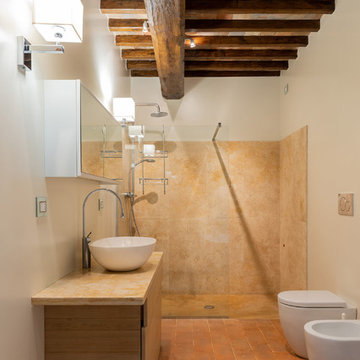
Fotografie: Riccardo Mendicino
Inspiration for a large rural shower room bathroom in Other with flat-panel cabinets, light wood cabinets, a built-in shower, a two-piece toilet, beige tiles, stone slabs, white walls, terracotta flooring, a vessel sink, marble worktops, an open shower and beige worktops.
Inspiration for a large rural shower room bathroom in Other with flat-panel cabinets, light wood cabinets, a built-in shower, a two-piece toilet, beige tiles, stone slabs, white walls, terracotta flooring, a vessel sink, marble worktops, an open shower and beige worktops.

This master bathroom is a true show stopper and is as luxurious as it gets!
Some of the features include a window that fogs at the switch of a light, a two-person Japanese Soaking Bathtub that fills from the ceiling, a flip-top makeup vanity with LED lighting and organized storage compartments, a laundry shoot inside one of the custom walnut cabinets, a wall-mount super fancy toilet, a five-foot operable skylight, a curbless and fully enclosed shower, and much more!
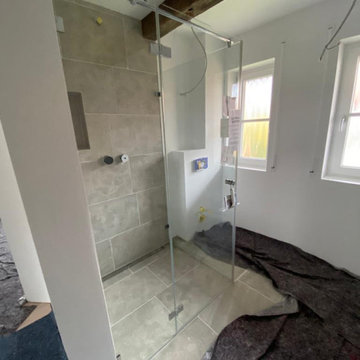
Sanierungsobjekt LKR. Bad Tölz
Contemporary bathroom in Munich with open cabinets, distressed cabinets, a built-in shower, grey tiles, stone slabs, limestone flooring, a vessel sink, limestone worktops, grey floors, a hinged door and a single sink.
Contemporary bathroom in Munich with open cabinets, distressed cabinets, a built-in shower, grey tiles, stone slabs, limestone flooring, a vessel sink, limestone worktops, grey floors, a hinged door and a single sink.
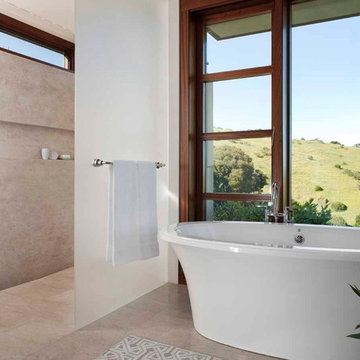
David Livingston Photography
Large contemporary ensuite bathroom in San Francisco with a freestanding bath, a submerged sink, a built-in shower, a one-piece toilet, grey tiles, stone slabs, beige walls, limestone flooring, flat-panel cabinets and medium wood cabinets.
Large contemporary ensuite bathroom in San Francisco with a freestanding bath, a submerged sink, a built-in shower, a one-piece toilet, grey tiles, stone slabs, beige walls, limestone flooring, flat-panel cabinets and medium wood cabinets.
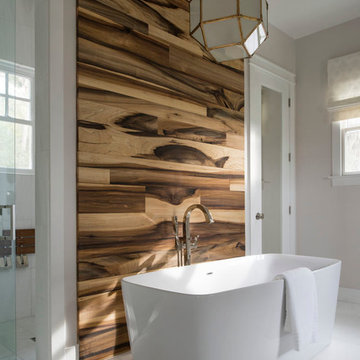
A clean and simple master bathroom is instantly brought to life with a focal wall behind the tub. We used a reclaimed "purple poplar" wood that extends from floor to ceiling and across the tub. The simple white rectangular tub really stands out in front of the wood wall. To top the space off, an antiqued octagonal pendant light hangs gracefully over the tub. To the left, is the large steam shower with curbless entry.
Floors and shower walls are marble.
Stephen Allen Photography
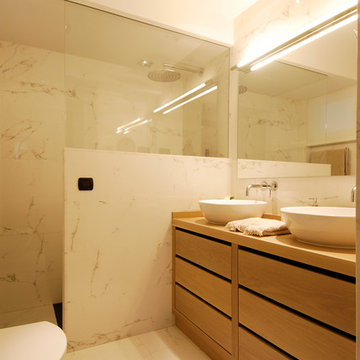
Decoración de cuarto de baño principal en blanco y madera. Mueble de baño con cajones en madera. Gran espejo.
Proyecto, dirección y ejecución de reforma integral de vivienda: Sube Interiorismo, Bilbao. Fotografía: Elker Azqueta. Iluminación: Susaeta Iluminación.

Fugenlose Bäder und Duschen ohne Fliesen
Design ideas for a medium sized modern shower room bathroom in Cologne with flat-panel cabinets, grey cabinets, a built-in shower, a two-piece toilet, grey tiles, stone slabs, white walls, concrete flooring, a built-in sink, glass worktops, grey floors, a hinged door, white worktops, a shower bench, a single sink, a built in vanity unit, a wood ceiling and brick walls.
Design ideas for a medium sized modern shower room bathroom in Cologne with flat-panel cabinets, grey cabinets, a built-in shower, a two-piece toilet, grey tiles, stone slabs, white walls, concrete flooring, a built-in sink, glass worktops, grey floors, a hinged door, white worktops, a shower bench, a single sink, a built in vanity unit, a wood ceiling and brick walls.
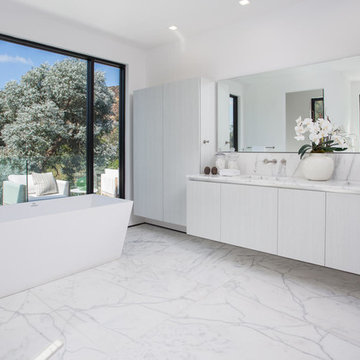
A masterpiece of light and design, this gorgeous Beverly Hills contemporary is filled with incredible moments, offering the perfect balance of intimate corners and open spaces.
A large driveway with space for ten cars is complete with a contemporary fountain wall that beckons guests inside. An amazing pivot door opens to an airy foyer and light-filled corridor with sliding walls of glass and high ceilings enhancing the space and scale of every room. An elegant study features a tranquil outdoor garden and faces an open living area with fireplace. A formal dining room spills into the incredible gourmet Italian kitchen with butler’s pantry—complete with Miele appliances, eat-in island and Carrara marble countertops—and an additional open living area is roomy and bright. Two well-appointed powder rooms on either end of the main floor offer luxury and convenience.
Surrounded by large windows and skylights, the stairway to the second floor overlooks incredible views of the home and its natural surroundings. A gallery space awaits an owner’s art collection at the top of the landing and an elevator, accessible from every floor in the home, opens just outside the master suite. Three en-suite guest rooms are spacious and bright, all featuring walk-in closets, gorgeous bathrooms and balconies that open to exquisite canyon views. A striking master suite features a sitting area, fireplace, stunning walk-in closet with cedar wood shelving, and marble bathroom with stand-alone tub. A spacious balcony extends the entire length of the room and floor-to-ceiling windows create a feeling of openness and connection to nature.
A large grassy area accessible from the second level is ideal for relaxing and entertaining with family and friends, and features a fire pit with ample lounge seating and tall hedges for privacy and seclusion. Downstairs, an infinity pool with deck and canyon views feels like a natural extension of the home, seamlessly integrated with the indoor living areas through sliding pocket doors.
Amenities and features including a glassed-in wine room and tasting area, additional en-suite bedroom ideal for staff quarters, designer fixtures and appliances and ample parking complete this superb hillside retreat.
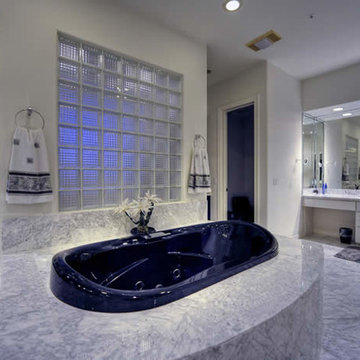
Modern/Contemporary Luxury Home By Fratantoni Interior Designer!
Follow us on Twitter, Facebook, Instagram and Pinterest for more inspiring photos and behind the scenes looks!!
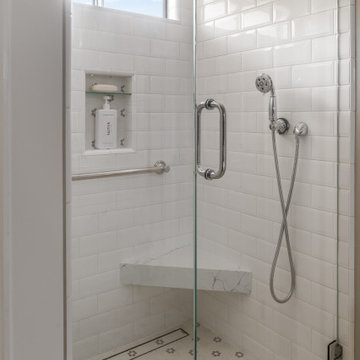
This bathroom remodel was in reality a bathroom creation! Part of a guest room, the bathroom was originally a clothes closet with a by-pass door facing a tiny single sink and a water closet. Reclaiming space from the clothes closet meant that my client could have a fully functioning bathroom as part of the guest suite, a fact she sweetly used to entice her aging mother to come and move in.
The sink and dedicated vanity area are illuminated by vintage-looking sconces. For the floor, we chose a small hexagon mosaic tile in a daisy pattern that harkens back to bathrooms in the early part of the 20th century and a wide-striped wallpaper gives the bathroom a certain European flair.
Photo: Bernardo Grijalva
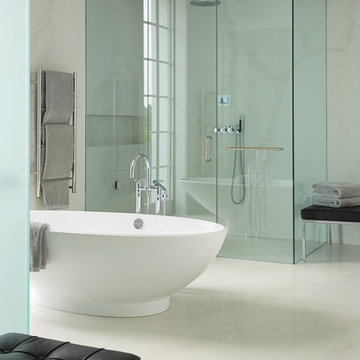
This is an example of a large contemporary ensuite bathroom in Portland Maine with a freestanding bath, a hinged door, a built-in shower, white tiles, stone slabs and white floors.
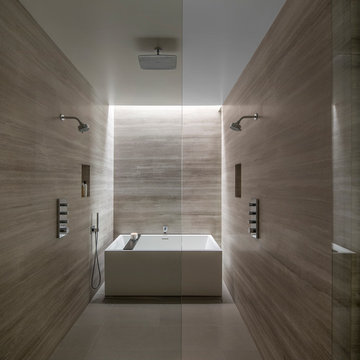
House on Marion-bath
Photo of a medium sized modern ensuite bathroom in Phoenix with a freestanding bath, a built-in shower, grey tiles, stone slabs and porcelain flooring.
Photo of a medium sized modern ensuite bathroom in Phoenix with a freestanding bath, a built-in shower, grey tiles, stone slabs and porcelain flooring.
Bathroom and Cloakroom with a Built-in Shower and Stone Slabs Ideas and Designs
6

