Bathroom and Cloakroom with a Built-in Shower and Travertine Flooring Ideas and Designs
Refine by:
Budget
Sort by:Popular Today
1 - 20 of 1,183 photos
Item 1 of 3
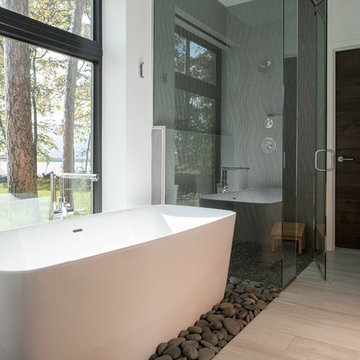
Scott Amundson
Medium sized contemporary ensuite bathroom in Minneapolis with flat-panel cabinets, grey cabinets, a freestanding bath, a built-in shower, a two-piece toilet, white tiles, cement tiles, white walls, travertine flooring, a submerged sink, engineered stone worktops, a hinged door and beige floors.
Medium sized contemporary ensuite bathroom in Minneapolis with flat-panel cabinets, grey cabinets, a freestanding bath, a built-in shower, a two-piece toilet, white tiles, cement tiles, white walls, travertine flooring, a submerged sink, engineered stone worktops, a hinged door and beige floors.

An Organic Southwestern master bathroom with slate and snail shower.
Architect: Urban Design Associates, Lee Hutchison
Interior Designer: Bess Jones Interiors
Builder: R-Net Custom Homes
Photography: Dino Tonn
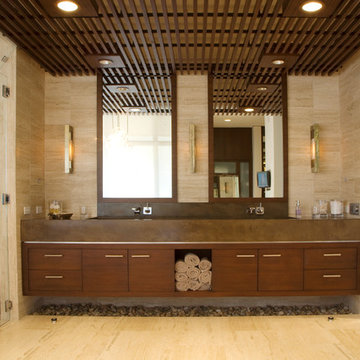
photo by Tim Brown
Inspiration for a large world-inspired ensuite bathroom in Other with flat-panel cabinets, medium wood cabinets, a built-in shower, a one-piece toilet, beige tiles, ceramic tiles, beige walls, travertine flooring, a trough sink, beige floors and a hinged door.
Inspiration for a large world-inspired ensuite bathroom in Other with flat-panel cabinets, medium wood cabinets, a built-in shower, a one-piece toilet, beige tiles, ceramic tiles, beige walls, travertine flooring, a trough sink, beige floors and a hinged door.

This beautiful custom spa like bathroom features a glass surround shower with rain shower and private sauna, granite counter tops with floating vanity and travertine stone floors.

This guest bath has a light and airy feel with an organic element and pop of color. The custom vanity is in a midtown jade aqua-green PPG paint Holy Glen. It provides ample storage while giving contrast to the white and brass elements. A playful use of mixed metal finishes gives the bathroom an up-dated look. The 3 light sconce is gold and black with glass globes that tie the gold cross handle plumbing fixtures and matte black hardware and bathroom accessories together. The quartz countertop has gold veining that adds additional warmth to the space. The acacia wood framed mirror with a natural interior edge gives the bathroom an organic warm feel that carries into the curb-less shower through the use of warn toned river rock. White subway tile in an offset pattern is used on all three walls in the shower and carried over to the vanity backsplash. The shower has a tall niche with quartz shelves providing lots of space for storing shower necessities. The river rock from the shower floor is carried to the back of the niche to add visual interest to the white subway shower wall as well as a black Schluter edge detail. The shower has a frameless glass rolling shower door with matte black hardware to give the this smaller bathroom an open feel and allow the natural light in. There is a gold handheld shower fixture with a cross handle detail that looks amazing against the white subway tile wall. The white Sherwin Williams Snowbound walls are the perfect backdrop to showcase the design elements of the bathroom.
Photography by LifeCreated.

Design ideas for a traditional ensuite bathroom in Minneapolis with recessed-panel cabinets, white cabinets, a submerged bath, a built-in shower, a bidet, beige tiles, porcelain tiles, white walls, travertine flooring, a submerged sink, engineered stone worktops, beige floors, an open shower and white worktops.

Small compact master bath remodeled for maximum functionality
Design ideas for a small classic ensuite bathroom in Portland with raised-panel cabinets, medium wood cabinets, a built-in shower, a wall mounted toilet, beige tiles, travertine tiles, beige walls, travertine flooring, a submerged sink, engineered stone worktops, multi-coloured floors and a hinged door.
Design ideas for a small classic ensuite bathroom in Portland with raised-panel cabinets, medium wood cabinets, a built-in shower, a wall mounted toilet, beige tiles, travertine tiles, beige walls, travertine flooring, a submerged sink, engineered stone worktops, multi-coloured floors and a hinged door.
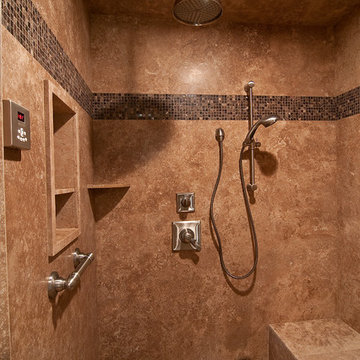
http://www.houzz.com/pro/praveenpuranam/praveen
This is an example of an expansive modern ensuite bathroom in Phoenix with raised-panel cabinets, medium wood cabinets, granite worktops, a built-in bath, a built-in shower, beige tiles, stone tiles, brown walls and travertine flooring.
This is an example of an expansive modern ensuite bathroom in Phoenix with raised-panel cabinets, medium wood cabinets, granite worktops, a built-in bath, a built-in shower, beige tiles, stone tiles, brown walls and travertine flooring.
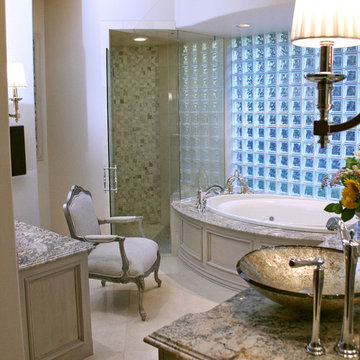
Chris Albers Photography
Large traditional ensuite bathroom in Oklahoma City with a vessel sink, recessed-panel cabinets, grey cabinets, granite worktops, a built-in bath, a built-in shower, a two-piece toilet, beige tiles, mosaic tiles, beige walls and travertine flooring.
Large traditional ensuite bathroom in Oklahoma City with a vessel sink, recessed-panel cabinets, grey cabinets, granite worktops, a built-in bath, a built-in shower, a two-piece toilet, beige tiles, mosaic tiles, beige walls and travertine flooring.
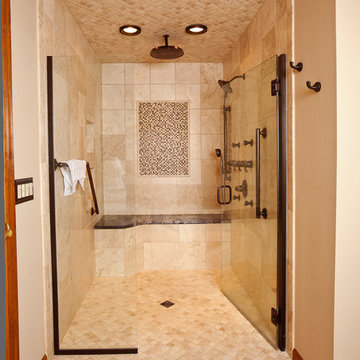
Large mediterranean ensuite bathroom in Cincinnati with a built-in shower, beige tiles, stone tiles, beige walls, travertine flooring, beige floors and a hinged door.

Pool bathroom in a transitional home. 3 Generations share this luxurious bathroom, complete with a shower bench, hand shower and versatile shower head. Custom vanity and countertop design elevate this pool bathroom.
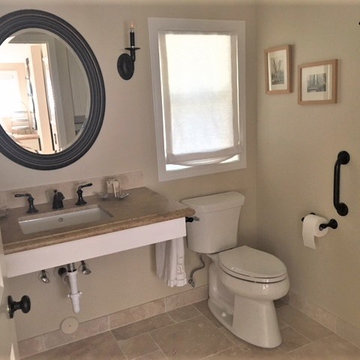
This ADA compliant bath is both pretty and functional. The open vanity will allow for future wheelchair use. An open niche with shelves provides easy access for frequently used items, while a nearby cabinet offers storage space to keep TP, towels, and other necessities close at hand.
The 7' x 42" roll-in shower is barrier free, and spacious enough to accommodate a caretaker tending to an elderly bather. Shampoo shelves made by the tile installer are incorporated into the liner trim tiles. The herringbone mosaic tiles on the shower border and floor update the traditional elements of the rest of the bath, as does the leather finish countertop.
Budget savers included purchasing the tile and prefab countertops at a store close-out sale, and using white IKEA cabinets throughout. Using a hand-held shower on a bracket eliminated the need for a second stationary showerhead and diverter, saving on plumbing costs, as well.
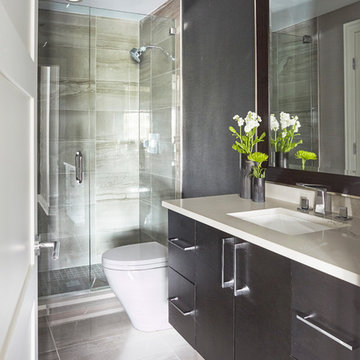
Contemporary shower room bathroom in Chicago with flat-panel cabinets, dark wood cabinets, a built-in shower, a one-piece toilet, beige tiles, travertine tiles, grey walls, travertine flooring, a submerged sink, engineered stone worktops and a hinged door.
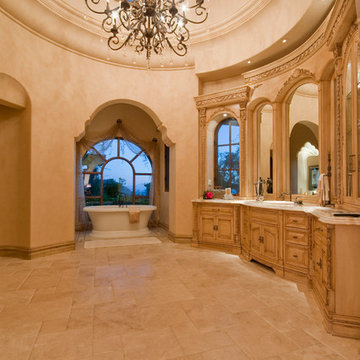
Luxury homes with elegant Dome Ceiling designs by Fratantoni Interior Designers.
Follow us on Pinterest, Twitter, Facebook and Instagram for more inspirational photos with dome ceiling designs!!

A deux pas du canal de l’Ourq dans le XIXè arrondissement de Paris, cet appartement était bien loin d’en être un. Surface vétuste et humide, corroborée par des problématiques structurelles importantes, le local ne présentait initialement aucun atout. Ce fut sans compter sur la faculté de projection des nouveaux acquéreurs et d’un travail important en amont du bureau d’étude Védia Ingéniérie, que cet appartement de 27m2 a pu se révéler. Avec sa forme rectangulaire et ses 3,00m de hauteur sous plafond, le potentiel de l’enveloppe architecturale offrait à l’équipe d’Ameo Concept un terrain de jeu bien prédisposé. Le challenge : créer un espace nuit indépendant et allier toutes les fonctionnalités d’un appartement d’une surface supérieure, le tout dans un esprit chaleureux reprenant les codes du « bohème chic ». Tout en travaillant les verticalités avec de nombreux rangements se déclinant jusqu’au faux plafond, une cuisine ouverte voit le jour avec son espace polyvalent dinatoire/bureau grâce à un plan de table rabattable, une pièce à vivre avec son canapé trois places, une chambre en second jour avec dressing, une salle d’eau attenante et un sanitaire séparé. Les surfaces en cannage se mêlent au travertin naturel, essences de chêne et zelliges aux nuances sables, pour un ensemble tout en douceur et caractère. Un projet clé en main pour cet appartement fonctionnel et décontracté destiné à la location.
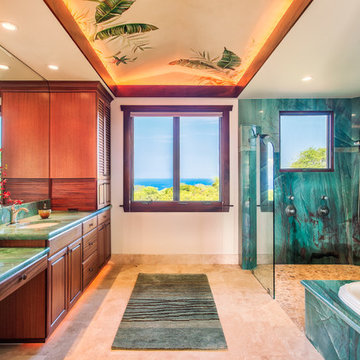
Master bathroom featuring rare Emerald Sea Granite, walk in shower, bubble massage tub, and outdoor shower.
Inspiration for a large world-inspired ensuite bathroom in Hawaii with a submerged sink, raised-panel cabinets, dark wood cabinets, granite worktops, green tiles, white walls, travertine flooring, a built-in bath, stone slabs, a built-in shower and green worktops.
Inspiration for a large world-inspired ensuite bathroom in Hawaii with a submerged sink, raised-panel cabinets, dark wood cabinets, granite worktops, green tiles, white walls, travertine flooring, a built-in bath, stone slabs, a built-in shower and green worktops.
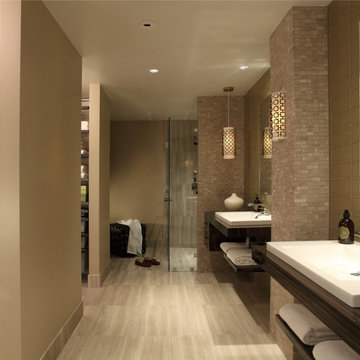
Chris Little Photography
Inspiration for a contemporary bathroom in Atlanta with a built-in sink, open cabinets, dark wood cabinets, wooden worktops, a built-in shower, beige tiles, glass tiles, beige walls and travertine flooring.
Inspiration for a contemporary bathroom in Atlanta with a built-in sink, open cabinets, dark wood cabinets, wooden worktops, a built-in shower, beige tiles, glass tiles, beige walls and travertine flooring.
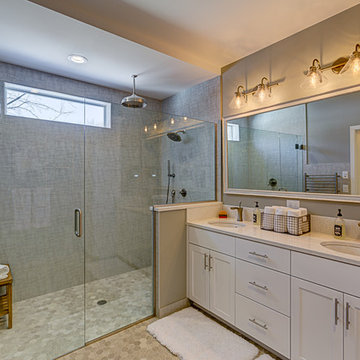
The master suite, an inviting retreat.
Medium sized classic ensuite bathroom in Minneapolis with shaker cabinets, white cabinets, a built-in shower, a one-piece toilet, grey tiles, stone tiles, grey walls, travertine flooring, a submerged sink, quartz worktops, a hinged door, white worktops and beige floors.
Medium sized classic ensuite bathroom in Minneapolis with shaker cabinets, white cabinets, a built-in shower, a one-piece toilet, grey tiles, stone tiles, grey walls, travertine flooring, a submerged sink, quartz worktops, a hinged door, white worktops and beige floors.
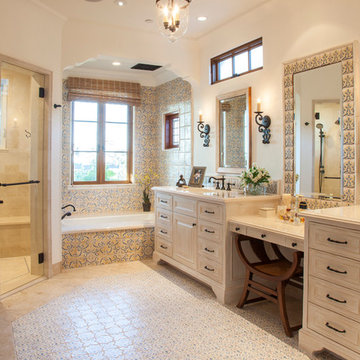
Kim Grant, Architect;
Elizabeth Barkett, Interior Designer - Ross Thiele & Sons Ltd.;
Theresa Clark, Landscape Architect;
Gail Owens, Photographer
Inspiration for a medium sized mediterranean ensuite bathroom in San Diego with beige cabinets, an alcove bath, multi-coloured tiles, white walls, a built-in shower, ceramic tiles, travertine flooring, a submerged sink, engineered stone worktops, a hinged door and recessed-panel cabinets.
Inspiration for a medium sized mediterranean ensuite bathroom in San Diego with beige cabinets, an alcove bath, multi-coloured tiles, white walls, a built-in shower, ceramic tiles, travertine flooring, a submerged sink, engineered stone worktops, a hinged door and recessed-panel cabinets.
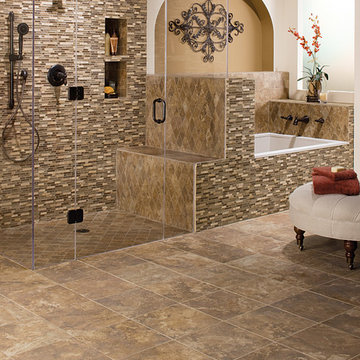
Design ideas for a medium sized ensuite bathroom in Other with a built-in bath, a built-in shower, beige tiles, brown tiles, grey tiles, multi-coloured tiles, matchstick tiles, beige walls, travertine flooring, brown floors and a hinged door.
Bathroom and Cloakroom with a Built-in Shower and Travertine Flooring Ideas and Designs
1

