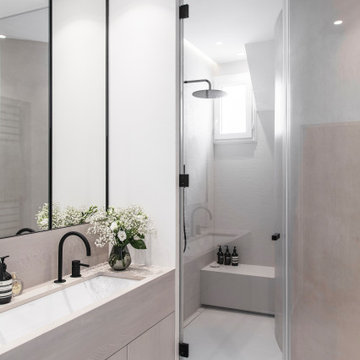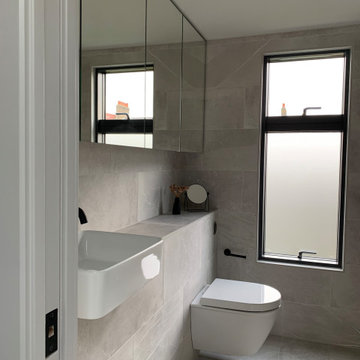Bathroom and Cloakroom with a Wall Mounted Toilet and a Built In Vanity Unit Ideas and Designs
Refine by:
Budget
Sort by:Popular Today
1 - 20 of 3,409 photos
Item 1 of 3

A fun vibrant shower room in the converted loft of this family home in London.
Design ideas for a small scandinavian bathroom in London with flat-panel cabinets, blue cabinets, a wall mounted toilet, multi-coloured tiles, ceramic tiles, pink walls, ceramic flooring, a wall-mounted sink, terrazzo worktops, multi-coloured floors, multi-coloured worktops, feature lighting and a built in vanity unit.
Design ideas for a small scandinavian bathroom in London with flat-panel cabinets, blue cabinets, a wall mounted toilet, multi-coloured tiles, ceramic tiles, pink walls, ceramic flooring, a wall-mounted sink, terrazzo worktops, multi-coloured floors, multi-coloured worktops, feature lighting and a built in vanity unit.

The WC was relocated under the stairs where space was maximised with a Barbican sink and wall mounted toilet. Victorian floor tiles work well with a bold black and white wallpaper.

Our clients, a couple living in a 200-year-old period house in Hertfordshire, wanted to refurbish their ensuite bathroom with a calm, contemporary spa-style bath and shower room leading from their main bedroom. The room has low vaulted ceilings and original windows so the challenge was to design every aspect to suit the unusual shape. This was particularly important for the shower enclosure, for which the screen had to be made completely bespoke to perfectly fit with the different angles and ceiling heights. To complement the original door, we chose anti-slip porcelain flooring tiles with a timber-look finish which was laid-down above under-floor heating. Pure white was chosen as the only décor colour for the bathroom, with a white bath, white basins, white herringbone shower tiles and a white standalone bespoke vanity, designed and handmade by Simon Taylor Furniture. This features natural polished oak open shelving at the base, which is also used as an accent bath shelf. The brushed satin brass brassware was suggested and sourced by us to provide a stylish contrast and all light fittings are satin brass as well. The standalone vanity features three deep drawers with open shelving beneath and a Miami White worktop within which are two rectangular basins and industrial-style wall taps. Above each basin is a large swivel mirror on an integrated brass mount, a design concept that is both attractive and functional, whilst allowing natural light into the bathroom. Additional shelving was created on either side of the room to conceal plumbing and to showcase all brassware. A wall-hung white WC adds a floating effect and features a flush brass flushing mechanism and a white towel rail adds the finishing touch.

This beautiful principle suite is like a beautiful retreat from the world. Created to exaggerate a sense of calm and beauty. The tiles look like wood to give a sense of warmth, with the added detail of brass finishes. the bespoke vanity unity made from marble is the height of glamour. The large scale mirrored cabinets, open the space and reflect the light from the original victorian windows, with a view onto the pink blossom outside.

Inspiration for a small contemporary family bathroom in London with beige cabinets, a built-in bath, a shower/bath combination, a wall mounted toilet, blue tiles, matchstick tiles, white walls, a built-in sink, wooden worktops, white floors, a hinged door, beige worktops, a single sink, a built in vanity unit and flat-panel cabinets.

Design ideas for a contemporary ensuite bathroom in London with flat-panel cabinets, black cabinets, a freestanding bath, a built-in shower, a wall mounted toilet, mosaic tiles, white walls, wood-effect flooring, a vessel sink, marble worktops, beige floors, an open shower, white worktops, double sinks, a built in vanity unit and a vaulted ceiling.

Contemporary bathroom in London with flat-panel cabinets, black cabinets, a built-in shower, a wall mounted toilet, pink tiles, a built-in sink, grey floors, multi-coloured worktops, a single sink and a built in vanity unit.

Bathroom
Photo of a small contemporary cream and black family bathroom in London with beige cabinets, a built-in bath, a built-in shower, a wall mounted toilet, beige tiles, ceramic tiles, beige walls, ceramic flooring, black floors, feature lighting, a single sink and a built in vanity unit.
Photo of a small contemporary cream and black family bathroom in London with beige cabinets, a built-in bath, a built-in shower, a wall mounted toilet, beige tiles, ceramic tiles, beige walls, ceramic flooring, black floors, feature lighting, a single sink and a built in vanity unit.

Photo of a small contemporary cloakroom in London with a wall mounted toilet, black tiles, multi-coloured walls, slate flooring, marble worktops, grey floors, black worktops, a feature wall and a built in vanity unit.

Master Ensuite with its Calacatta marbled vanity counter and undermount sinks.
Photo by Dave Kulesza.
Photo of a medium sized contemporary ensuite bathroom in Melbourne with marble worktops, grey floors, white worktops, a built in vanity unit, a freestanding bath, a built-in shower, a wall mounted toilet, grey tiles, stone tiles, grey walls, a submerged sink, an open shower and double sinks.
Photo of a medium sized contemporary ensuite bathroom in Melbourne with marble worktops, grey floors, white worktops, a built in vanity unit, a freestanding bath, a built-in shower, a wall mounted toilet, grey tiles, stone tiles, grey walls, a submerged sink, an open shower and double sinks.

Large traditional ensuite bathroom in Atlanta with shaker cabinets, white cabinets, a freestanding bath, a corner shower, a wall mounted toilet, white tiles, ceramic tiles, beige walls, ceramic flooring, a built-in sink, engineered stone worktops, beige floors, a hinged door, white worktops, a wall niche, double sinks, a built in vanity unit and exposed beams.

Photo of a mediterranean bathroom in San Francisco with a submerged bath, a shower/bath combination, a wall mounted toilet, white walls, ceramic flooring, a wall niche and a built in vanity unit.

Design ideas for a small traditional bathroom in Seattle with shaker cabinets, medium wood cabinets, a built-in shower, a wall mounted toilet, white tiles, beige walls, ceramic flooring, a submerged sink, engineered stone worktops, white floors, a sliding door, white worktops, a single sink and a built in vanity unit.

A large window of edged glass brings in diffused light without sacrificing privacy. Two tall medicine cabinets hover in front are actually hung from the header. Long skylight directly above the counter fills the room with natural light. A ribbon of shimmery blue terrazzo tiles flows from the back wall of the tub, across the floor, and up the back of the wall hung toilet on the opposite side of the room.
Bax+Towner photography

Vibrant Bathroom in Horsham, West Sussex
Glossy, fitted furniture and fantastic tile choices combine within this Horsham bathroom in a vibrant design.
The Brief
This Horsham client sought our help to replace what was a dated bathroom space with a vibrant and modern design.
With a relatively minimal brief of a shower room and other essential inclusions, designer Martin was tasked with conjuring a design to impress this client and fulfil their needs for years to come.
Design Elements
To make the most of the space in this room designer Martin has placed the shower in the alcove of this room, using an in-swinging door from supplier Crosswater for easy access. A useful niche also features within the shower for showering essentials.
This layout meant that there was plenty of space to move around and plenty of floor space to maintain a spacious feel.
Special Inclusions
To incorporate suitable storage Martin has used wall-to-wall fitted furniture in a White Gloss finish from supplier Mereway. This furniture choice meant a semi-recessed basin and concealed cistern would fit seamlessly into this design, whilst adding useful storage space.
A HiB Ambience illuminating mirror has been installed above the furniture area, which is equipped with ambient illuminating and demisting capabilities.
Project Highlight
Fantastic tile choices are the undoubtable highlight of this project.
Vibrant blue herringbone-laid tiles combine nicely with the earthy wall tiles, and the colours of the geometric floor tiles compliment these tile choices further.
The End Result
The result is a well-thought-out and spacious design, that combines numerous colours to great effect. This project is also a great example of what our design team can achieve in a relatively compact bathroom space.
If you are seeking a transformation to your bathroom space, discover how our expert designers can create a great design that meets all your requirements.
To arrange a free design appointment visit a showroom or book an appointment now!

Photo : BCDF Studio
Design ideas for a medium sized contemporary shower room bathroom in Paris with beaded cabinets, light wood cabinets, an alcove shower, a wall mounted toilet, beige tiles, ceramic tiles, white walls, ceramic flooring, a submerged sink, wooden worktops, beige floors, a hinged door, beige worktops, a shower bench, double sinks and a built in vanity unit.
Design ideas for a medium sized contemporary shower room bathroom in Paris with beaded cabinets, light wood cabinets, an alcove shower, a wall mounted toilet, beige tiles, ceramic tiles, white walls, ceramic flooring, a submerged sink, wooden worktops, beige floors, a hinged door, beige worktops, a shower bench, double sinks and a built in vanity unit.

The client brought her personality within this guest toilet with bold chosen colours and a bright and colourful wallpaper, making feature of the back wall.

Inspiration for a small contemporary ensuite bathroom in Sydney with flat-panel cabinets, black cabinets, a built-in bath, a shower/bath combination, a wall mounted toilet, grey tiles, ceramic tiles, grey walls, ceramic flooring, a vessel sink, wooden worktops, grey floors, brown worktops, a wall niche, a single sink, a built in vanity unit and a vaulted ceiling.

Design ideas for a small modern shower room bathroom in London with glass-front cabinets, a walk-in shower, a wall mounted toilet, grey tiles, porcelain tiles, grey walls, porcelain flooring, a built-in sink, tiled worktops, grey floors, an open shower, grey worktops, a single sink and a built in vanity unit.

Medium sized rustic shower room bathroom in Grenoble with open cabinets, medium wood cabinets, a corner shower, a wall mounted toilet, grey tiles, white walls, a submerged sink, grey floors, a hinged door, grey worktops, a single sink and a built in vanity unit.
Bathroom and Cloakroom with a Wall Mounted Toilet and a Built In Vanity Unit Ideas and Designs
1

