Refine by:
Budget
Sort by:Popular Today
1 - 20 of 58 photos
Item 1 of 3

Inspiration for a large rural grey and white ensuite wet room bathroom in Other with shaker cabinets, green cabinets, a claw-foot bath, white tiles, metro tiles, grey walls, slate flooring, a submerged sink, marble worktops, grey floors, a hinged door, grey worktops, double sinks, a built in vanity unit, wainscoting and a drop ceiling.

Traditional Florida bungalow master bath update. Bushed gold fixtures and hardware, claw foot tub, shower bench and niches, and much more.
Photo of a medium sized traditional ensuite wet room bathroom in Tampa with flat-panel cabinets, blue cabinets, a claw-foot bath, a two-piece toilet, white tiles, ceramic tiles, white walls, porcelain flooring, a submerged sink, engineered stone worktops, multi-coloured floors, white worktops, a wall niche, double sinks, a built in vanity unit and a drop ceiling.
Photo of a medium sized traditional ensuite wet room bathroom in Tampa with flat-panel cabinets, blue cabinets, a claw-foot bath, a two-piece toilet, white tiles, ceramic tiles, white walls, porcelain flooring, a submerged sink, engineered stone worktops, multi-coloured floors, white worktops, a wall niche, double sinks, a built in vanity unit and a drop ceiling.

Design ideas for a medium sized classic ensuite bathroom in Chicago with white cabinets, a claw-foot bath, a double shower, a two-piece toilet, white tiles, porcelain tiles, grey walls, porcelain flooring, a submerged sink, solid surface worktops, white floors, a hinged door, white worktops, a wall niche, double sinks, a built in vanity unit, a drop ceiling and recessed-panel cabinets.
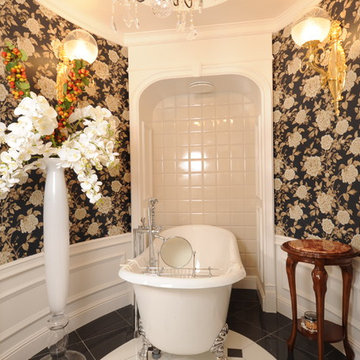
Photo of a medium sized classic shower room bathroom in Other with a claw-foot bath, an alcove shower, beige tiles, ceramic tiles, black walls, porcelain flooring, black floors, a hinged door, a drop ceiling and wallpapered walls.

This 1910 West Highlands home was so compartmentalized that you couldn't help to notice you were constantly entering a new room every 8-10 feet. There was also a 500 SF addition put on the back of the home to accommodate a living room, 3/4 bath, laundry room and back foyer - 350 SF of that was for the living room. Needless to say, the house needed to be gutted and replanned.
Kitchen+Dining+Laundry-Like most of these early 1900's homes, the kitchen was not the heartbeat of the home like they are today. This kitchen was tucked away in the back and smaller than any other social rooms in the house. We knocked out the walls of the dining room to expand and created an open floor plan suitable for any type of gathering. As a nod to the history of the home, we used butcherblock for all the countertops and shelving which was accented by tones of brass, dusty blues and light-warm greys. This room had no storage before so creating ample storage and a variety of storage types was a critical ask for the client. One of my favorite details is the blue crown that draws from one end of the space to the other, accenting a ceiling that was otherwise forgotten.
Primary Bath-This did not exist prior to the remodel and the client wanted a more neutral space with strong visual details. We split the walls in half with a datum line that transitions from penny gap molding to the tile in the shower. To provide some more visual drama, we did a chevron tile arrangement on the floor, gridded the shower enclosure for some deep contrast an array of brass and quartz to elevate the finishes.
Powder Bath-This is always a fun place to let your vision get out of the box a bit. All the elements were familiar to the space but modernized and more playful. The floor has a wood look tile in a herringbone arrangement, a navy vanity, gold fixtures that are all servants to the star of the room - the blue and white deco wall tile behind the vanity.
Full Bath-This was a quirky little bathroom that you'd always keep the door closed when guests are over. Now we have brought the blue tones into the space and accented it with bronze fixtures and a playful southwestern floor tile.
Living Room & Office-This room was too big for its own good and now serves multiple purposes. We condensed the space to provide a living area for the whole family plus other guests and left enough room to explain the space with floor cushions. The office was a bonus to the project as it provided privacy to a room that otherwise had none before.

Loving this floating modern cabinets for the guest room. Simple design with a combination of rovare naturale finish cabinets, teknorit bianco opacto top, single tap hole gold color faucet and circular mirror.
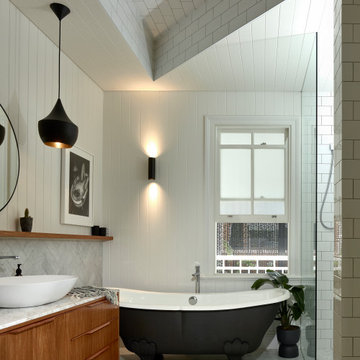
Contemporary bathroom in Brisbane with flat-panel cabinets, medium wood cabinets, a claw-foot bath, an alcove shower, white tiles, metro tiles, white walls, a vessel sink, white floors, an open shower, white worktops, a single sink, a freestanding vanity unit, a drop ceiling and tongue and groove walls.

This is an example of a large rural grey and white ensuite wet room bathroom in Other with shaker cabinets, green cabinets, a claw-foot bath, white tiles, metro tiles, grey walls, slate flooring, a submerged sink, marble worktops, grey floors, a hinged door, grey worktops, double sinks, a built in vanity unit, wainscoting and a drop ceiling.
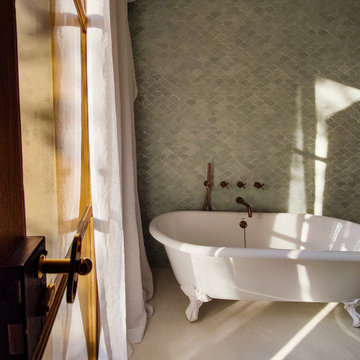
Baignoire ilot; Christina
This is an example of a medium sized mediterranean ensuite bathroom in Other with a claw-foot bath, ceramic tiles, concrete flooring, white floors and a drop ceiling.
This is an example of a medium sized mediterranean ensuite bathroom in Other with a claw-foot bath, ceramic tiles, concrete flooring, white floors and a drop ceiling.
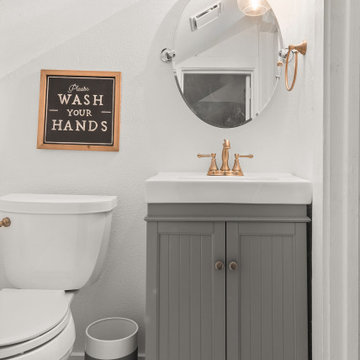
Traditional Florida bungalow master bath update. Bushed gold fixtures and hardware, claw foot tub, shower bench and niches, and much more.
Photo of a medium sized traditional ensuite wet room bathroom in Tampa with flat-panel cabinets, blue cabinets, a claw-foot bath, a two-piece toilet, white tiles, ceramic tiles, white walls, porcelain flooring, a submerged sink, engineered stone worktops, multi-coloured floors, white worktops, a wall niche, double sinks, a built in vanity unit and a drop ceiling.
Photo of a medium sized traditional ensuite wet room bathroom in Tampa with flat-panel cabinets, blue cabinets, a claw-foot bath, a two-piece toilet, white tiles, ceramic tiles, white walls, porcelain flooring, a submerged sink, engineered stone worktops, multi-coloured floors, white worktops, a wall niche, double sinks, a built in vanity unit and a drop ceiling.
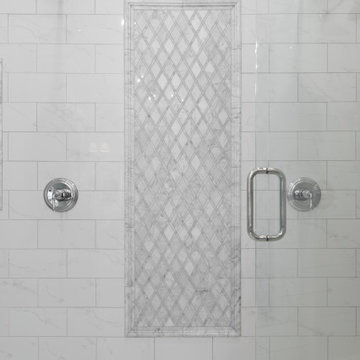
Design ideas for a medium sized traditional ensuite bathroom in Chicago with freestanding cabinets, white cabinets, a claw-foot bath, a double shower, a two-piece toilet, white tiles, porcelain tiles, grey walls, porcelain flooring, a submerged sink, solid surface worktops, white floors, a hinged door, white worktops, a wall niche, double sinks, a built in vanity unit and a drop ceiling.
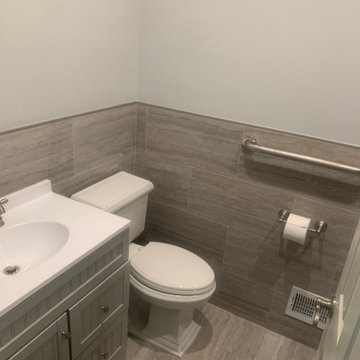
Another beautiful bathroom project in Jamesburg nj
This is an example of a small classic family bathroom in New York with raised-panel cabinets, grey cabinets, a claw-foot bath, a built-in shower, a one-piece toilet, grey tiles, ceramic tiles, brown walls, ceramic flooring, an integrated sink, onyx worktops, grey floors, an open shower, white worktops, a wall niche, a single sink, a freestanding vanity unit, a drop ceiling and brick walls.
This is an example of a small classic family bathroom in New York with raised-panel cabinets, grey cabinets, a claw-foot bath, a built-in shower, a one-piece toilet, grey tiles, ceramic tiles, brown walls, ceramic flooring, an integrated sink, onyx worktops, grey floors, an open shower, white worktops, a wall niche, a single sink, a freestanding vanity unit, a drop ceiling and brick walls.
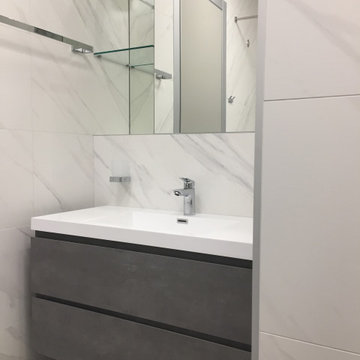
Ванная комната. Вид на умывальник. Отделка: плитка под мрамор, тумба умывальника под бетон.
Design ideas for a medium sized modern ensuite bathroom in Other with flat-panel cabinets, grey cabinets, a claw-foot bath, white tiles, porcelain tiles, porcelain flooring, an integrated sink, solid surface worktops, grey floors, white worktops, a single sink, a floating vanity unit and a drop ceiling.
Design ideas for a medium sized modern ensuite bathroom in Other with flat-panel cabinets, grey cabinets, a claw-foot bath, white tiles, porcelain tiles, porcelain flooring, an integrated sink, solid surface worktops, grey floors, white worktops, a single sink, a floating vanity unit and a drop ceiling.
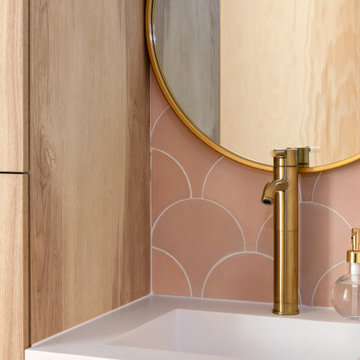
Loving this floating modern cabinets for the guest room. Simple design with a combination of rovare naturale finish cabinets, teknorit bianco opacto top, single tap hole gold color faucet and circular mirror.
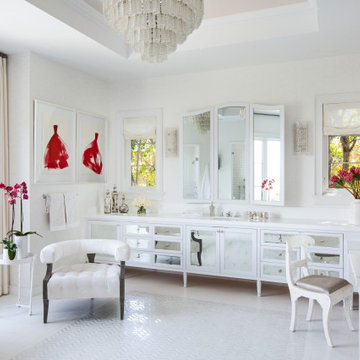
Design ideas for a mediterranean ensuite bathroom in Los Angeles with white cabinets, a claw-foot bath, white walls, a submerged sink, white floors, white worktops, a drop ceiling and beaded cabinets.
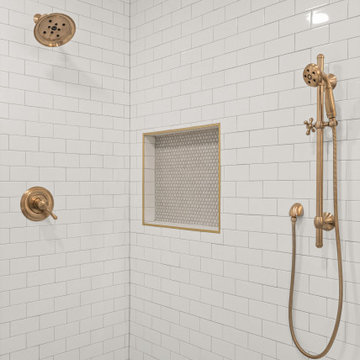
Traditional Florida bungalow master bath update. Bushed gold fixtures and hardware, claw foot tub, shower bench and niches, and much more.
Design ideas for a medium sized classic ensuite wet room bathroom in Tampa with flat-panel cabinets, blue cabinets, a claw-foot bath, a two-piece toilet, white tiles, ceramic tiles, white walls, porcelain flooring, a submerged sink, engineered stone worktops, multi-coloured floors, white worktops, a wall niche, double sinks, a built in vanity unit and a drop ceiling.
Design ideas for a medium sized classic ensuite wet room bathroom in Tampa with flat-panel cabinets, blue cabinets, a claw-foot bath, a two-piece toilet, white tiles, ceramic tiles, white walls, porcelain flooring, a submerged sink, engineered stone worktops, multi-coloured floors, white worktops, a wall niche, double sinks, a built in vanity unit and a drop ceiling.
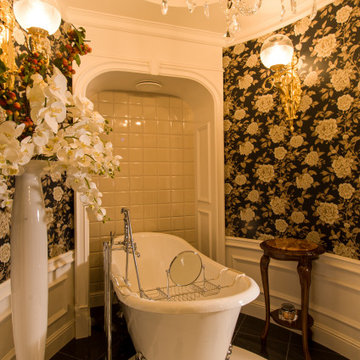
Design ideas for a medium sized classic ensuite bathroom with a claw-foot bath, beige tiles, ceramic tiles, black walls, porcelain flooring, black floors, a freestanding vanity unit, a drop ceiling and wallpapered walls.
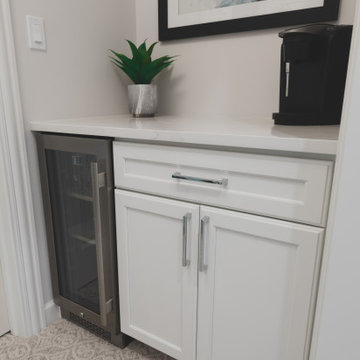
Morning or evening coffee/beverage area
Inspiration for a medium sized classic ensuite bathroom in Chicago with freestanding cabinets, white cabinets, a claw-foot bath, a double shower, a two-piece toilet, white tiles, porcelain tiles, grey walls, porcelain flooring, a submerged sink, solid surface worktops, white floors, a hinged door, white worktops, an enclosed toilet, double sinks, a built in vanity unit and a drop ceiling.
Inspiration for a medium sized classic ensuite bathroom in Chicago with freestanding cabinets, white cabinets, a claw-foot bath, a double shower, a two-piece toilet, white tiles, porcelain tiles, grey walls, porcelain flooring, a submerged sink, solid surface worktops, white floors, a hinged door, white worktops, an enclosed toilet, double sinks, a built in vanity unit and a drop ceiling.
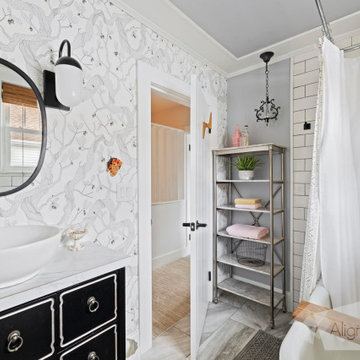
Photo of a medium sized traditional shower room bathroom in Other with black cabinets, a claw-foot bath, a shower/bath combination, a one-piece toilet, white tiles, ceramic tiles, white walls, porcelain flooring, a vessel sink, laminate worktops, multi-coloured floors, a shower curtain, white worktops, a single sink, a freestanding vanity unit, a drop ceiling and wallpapered walls.
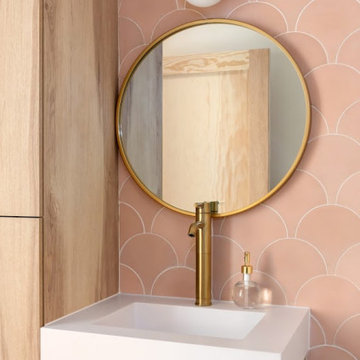
Loving this floating modern cabinets for the guest room. Simple design with a combination of rovare naturale finish cabinets, teknorit bianco opacto top, single tap hole gold color faucet and circular mirror.
Bathroom and Cloakroom with a Claw-foot Bath and a Drop Ceiling Ideas and Designs
1

