Refine by:
Budget
Sort by:Popular Today
61 - 80 of 4,079 photos
Item 1 of 3
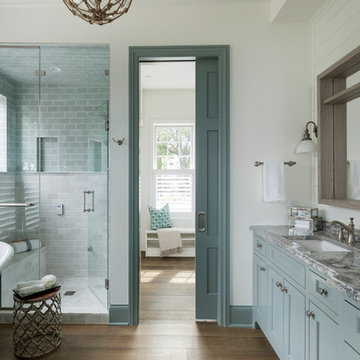
Space Crafting
Photo of a nautical ensuite bathroom in Minneapolis with recessed-panel cabinets, turquoise cabinets, a claw-foot bath, an alcove shower, white walls, medium hardwood flooring, a submerged sink, brown floors and a hinged door.
Photo of a nautical ensuite bathroom in Minneapolis with recessed-panel cabinets, turquoise cabinets, a claw-foot bath, an alcove shower, white walls, medium hardwood flooring, a submerged sink, brown floors and a hinged door.
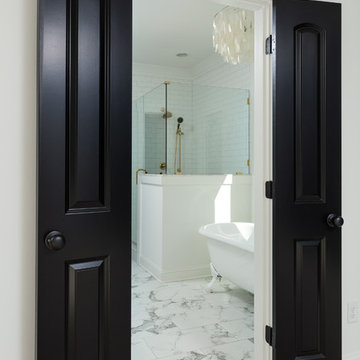
Large traditional ensuite bathroom in Other with a claw-foot bath, a corner shower, white tiles, metro tiles, white walls, marble flooring, white floors and a hinged door.
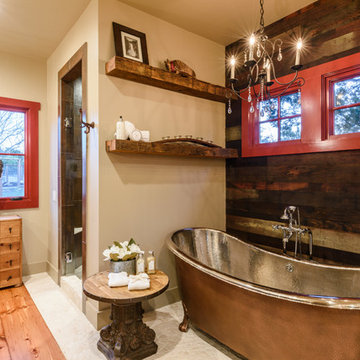
Photo of a rustic ensuite bathroom in Austin with a claw-foot bath, brown walls, medium hardwood flooring and a hinged door.
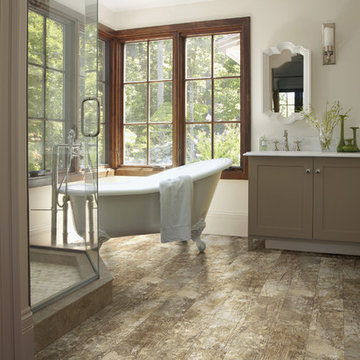
Photo of a large rustic ensuite bathroom in Cincinnati with shaker cabinets, brown cabinets, a claw-foot bath, a corner shower, beige walls, dark hardwood flooring, marble worktops, brown floors and a hinged door.
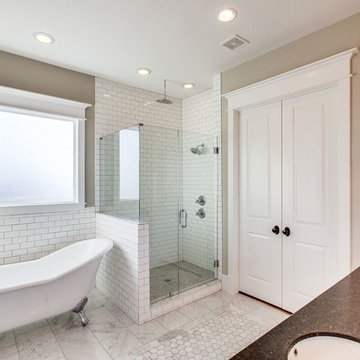
Large victorian ensuite bathroom in Houston with recessed-panel cabinets, white cabinets, a claw-foot bath, a corner shower, white tiles, metro tiles, marble flooring, a submerged sink, granite worktops, a two-piece toilet, grey walls, grey floors and a hinged door.

Saari & Forrai Photography
MSI Custom Homes, LLC
Design ideas for a large farmhouse ensuite bathroom in Minneapolis with shaker cabinets, white cabinets, a claw-foot bath, black and white tiles, grey walls, marble flooring, a submerged sink, marble worktops, white floors, white worktops, an enclosed toilet, a single sink, a built in vanity unit, a built-in shower, a hinged door and a vaulted ceiling.
Design ideas for a large farmhouse ensuite bathroom in Minneapolis with shaker cabinets, white cabinets, a claw-foot bath, black and white tiles, grey walls, marble flooring, a submerged sink, marble worktops, white floors, white worktops, an enclosed toilet, a single sink, a built in vanity unit, a built-in shower, a hinged door and a vaulted ceiling.

This beautiful double sink master vanity has 6 total drawers, lots of cupboard space for storage so the vanity top can remain neat, the ceramic tile floor is a brown, gray color, beautiful Mediterranean sconce lights and large window provide lots of light.
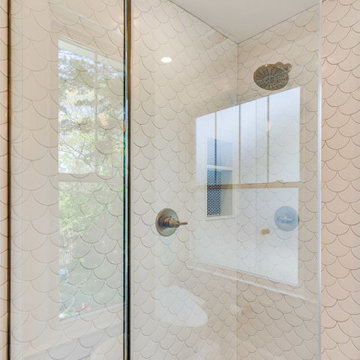
Designed by Marc Jean-Michel of Reico Kitchen & Bath in Bethesda MD, this converted bedroom remodeled as transitional style inspired primary bathroom features Ultracraft Cabinetry in the Piper door style with Raw Cotton finish. The bathroom vanity are MSI Q Quartz in the color Shell White.
The bathroom also features products not supplied by Reico but considered during the design process. The products include Loft Lilac 3/4” Penny Round Glass Tile, Pergola Wood White 12.5” Hexagon Matte Porcelain Tile and Highwater Blanco Fishscale Matte 2x5 Ceramic Tile from Tile Bar; Kohler sinks and medicine cabinets; Delta plumbing fixtures and cabinet hardware in Champagne Bronze; and a Duchess Acrylic Double Slipper Clawfoot Tub painted Plum Luck from Restoria Bathtub.
“Our new primary bathroom is a dream come true. Marc at Reico was a huge help in laying out the vanities, as the design is a unique corner shape. He used his immense knowledge to help space the drawers and cabinets and helped me visualize the final product throughout the design phase,” said the client. “We brought our tile samples to our appointment and took time to evaluate all potential finishes before making selections. Marc was a huge help through the entire process. Our bathroom is a perfect retreat and we love it. Big thanks to Reico!”
Photos courtesy of BTW Images LLC.
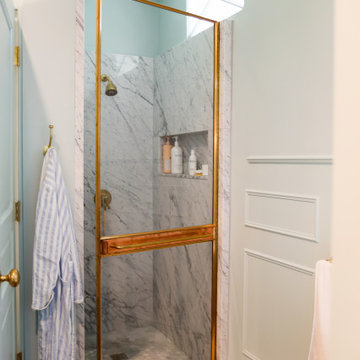
Shower door enclosure
This is an example of a medium sized ensuite bathroom in Austin with a claw-foot bath, an alcove shower, marble tiles, dark hardwood flooring, brown floors, a hinged door and panelled walls.
This is an example of a medium sized ensuite bathroom in Austin with a claw-foot bath, an alcove shower, marble tiles, dark hardwood flooring, brown floors, a hinged door and panelled walls.

New spa-like bathroom with claw foot tub and heated floors
Design ideas for a large classic bathroom in Seattle with a claw-foot bath, a double shower, white tiles, metro tiles, a hinged door, grey worktops, white cabinets, white floors and double sinks.
Design ideas for a large classic bathroom in Seattle with a claw-foot bath, a double shower, white tiles, metro tiles, a hinged door, grey worktops, white cabinets, white floors and double sinks.

A bold blue vanity with gold fixtures throughout give this master bath the elegant update it deserves.
This is an example of a large classic ensuite bathroom in Chicago with flat-panel cabinets, blue cabinets, a claw-foot bath, a walk-in shower, a one-piece toilet, white tiles, marble tiles, grey walls, marble flooring, a built-in sink, engineered stone worktops, white floors, a hinged door, white worktops, a wall niche, double sinks and a freestanding vanity unit.
This is an example of a large classic ensuite bathroom in Chicago with flat-panel cabinets, blue cabinets, a claw-foot bath, a walk-in shower, a one-piece toilet, white tiles, marble tiles, grey walls, marble flooring, a built-in sink, engineered stone worktops, white floors, a hinged door, white worktops, a wall niche, double sinks and a freestanding vanity unit.

This project was a joy to work on, as we married our firm’s modern design aesthetic with the client’s more traditional and rustic taste. We gave new life to all three bathrooms in her home, making better use of the space in the powder bathroom, optimizing the layout for a brother & sister to share a hall bath, and updating the primary bathroom with a large curbless walk-in shower and luxurious clawfoot tub. Though each bathroom has its own personality, we kept the palette cohesive throughout all three.
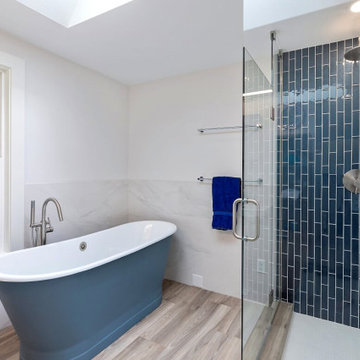
Bathroom Remodel with new lay-out.
Photo of a medium sized classic ensuite wet room bathroom in Seattle with a claw-foot bath, a one-piece toilet, white tiles, porcelain tiles, white walls, porcelain flooring, a pedestal sink, brown floors, a hinged door, double sinks, a freestanding vanity unit and wainscoting.
Photo of a medium sized classic ensuite wet room bathroom in Seattle with a claw-foot bath, a one-piece toilet, white tiles, porcelain tiles, white walls, porcelain flooring, a pedestal sink, brown floors, a hinged door, double sinks, a freestanding vanity unit and wainscoting.
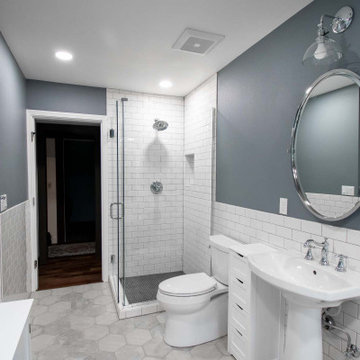
Full guest bathroom converted from a little used sewing room. Completed in tandem with master bathroom in adjacent room. All new plumbing, flooring, and tile. Traditional clawfoot tub by windows. Large hex tile floors. Subway tile walls and shower with glass enclosure, black penny round tile shower floor with hidden drain. New pedestal sink with traditional faucet. Brand new two piece toilet.

The English Contractor & Remodeling Services, Cincinnati, Ohio, 2020 Regional CotY Award Winner, Residential Bath Under $25,000
Photo of a small victorian bathroom in Cincinnati with white cabinets, a claw-foot bath, an alcove shower, a one-piece toilet, white tiles, ceramic tiles, multi-coloured walls, ceramic flooring, a pedestal sink, multi-coloured floors, a hinged door, a single sink, a freestanding vanity unit and wainscoting.
Photo of a small victorian bathroom in Cincinnati with white cabinets, a claw-foot bath, an alcove shower, a one-piece toilet, white tiles, ceramic tiles, multi-coloured walls, ceramic flooring, a pedestal sink, multi-coloured floors, a hinged door, a single sink, a freestanding vanity unit and wainscoting.
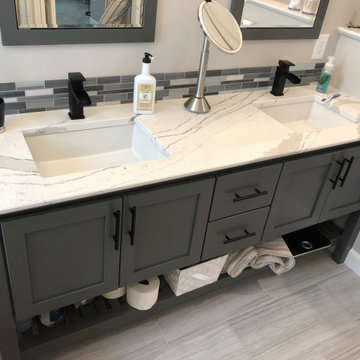
Medium sized modern ensuite bathroom in Cleveland with shaker cabinets, grey cabinets, a claw-foot bath, a corner shower, a two-piece toilet, white tiles, ceramic tiles, grey walls, porcelain flooring, a submerged sink, engineered stone worktops, grey floors, a hinged door, white worktops, a wall niche, double sinks and a freestanding vanity unit.

Builder: Boone Construction
Photographer: M-Buck Studio
This lakefront farmhouse skillfully fits four bedrooms and three and a half bathrooms in this carefully planned open plan. The symmetrical front façade sets the tone by contrasting the earthy textures of shake and stone with a collection of crisp white trim that run throughout the home. Wrapping around the rear of this cottage is an expansive covered porch designed for entertaining and enjoying shaded Summer breezes. A pair of sliding doors allow the interior entertaining spaces to open up on the covered porch for a seamless indoor to outdoor transition.
The openness of this compact plan still manages to provide plenty of storage in the form of a separate butlers pantry off from the kitchen, and a lakeside mudroom. The living room is centrally located and connects the master quite to the home’s common spaces. The master suite is given spectacular vistas on three sides with direct access to the rear patio and features two separate closets and a private spa style bath to create a luxurious master suite. Upstairs, you will find three additional bedrooms, one of which a private bath. The other two bedrooms share a bath that thoughtfully provides privacy between the shower and vanity.

Small traditional ensuite bathroom in Detroit with shaker cabinets, white cabinets, a claw-foot bath, a shower/bath combination, a two-piece toilet, ceramic tiles, white walls, ceramic flooring, a submerged sink, marble worktops, grey floors, a hinged door and multi-coloured worktops.
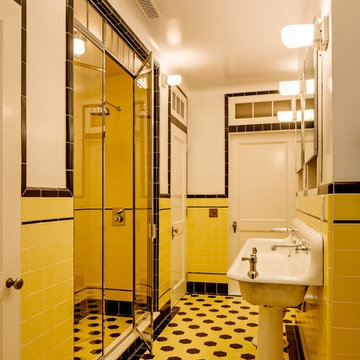
photography by Matthew Placek
Design ideas for a large classic ensuite bathroom in New York with a claw-foot bath, a walk-in shower, white tiles, ceramic tiles, yellow walls, ceramic flooring, a pedestal sink, yellow floors and a hinged door.
Design ideas for a large classic ensuite bathroom in New York with a claw-foot bath, a walk-in shower, white tiles, ceramic tiles, yellow walls, ceramic flooring, a pedestal sink, yellow floors and a hinged door.
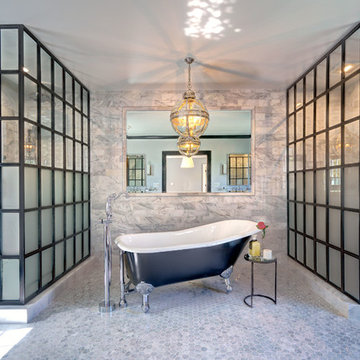
Traditional ensuite bathroom in Los Angeles with a claw-foot bath, white tiles, grey tiles, grey walls, white floors, a corner shower, marble tiles, mosaic tile flooring and a hinged door.
Bathroom and Cloakroom with a Claw-foot Bath and a Hinged Door Ideas and Designs
4

