Bathroom and Cloakroom with a Claw-foot Bath and a One-piece Toilet Ideas and Designs
Refine by:
Budget
Sort by:Popular Today
1 - 20 of 3,000 photos
Item 1 of 3

This is an example of a medium sized victorian ensuite bathroom in Other with a claw-foot bath, a one-piece toilet, brown walls, dark hardwood flooring and panelled walls.

When we were asked by our clients to help fully overhaul this grade II listed property. We knew we needed to consider the spaces for modern day living and make it as open and light and airy as possible. There were a few specifics from our client, but on the whole we were left to the design the main brief being modern country with colour and pattern. There were some challenges along the way as the house is octagonal in shape and some rooms, especially the principal ensuite were quite a challenge.

This is an example of a large traditional ensuite bathroom in St Louis with raised-panel cabinets, white cabinets, a one-piece toilet, grey tiles, white tiles, stone slabs, grey walls, porcelain flooring, a built-in sink, a claw-foot bath, a built-in shower and marble worktops.

Architecture, Interior Design, Custom Furniture Design & Art Curation by Chango & Co.
Inspiration for an expansive classic ensuite bathroom in New York with recessed-panel cabinets, light wood cabinets, a claw-foot bath, an alcove shower, a one-piece toilet, white tiles, white walls, an integrated sink, marble worktops, white floors, a hinged door and white worktops.
Inspiration for an expansive classic ensuite bathroom in New York with recessed-panel cabinets, light wood cabinets, a claw-foot bath, an alcove shower, a one-piece toilet, white tiles, white walls, an integrated sink, marble worktops, white floors, a hinged door and white worktops.

No strangers to remodeling, the new owners of this St. Paul tudor knew they could update this decrepit 1920 duplex into a single-family forever home.
A list of desired amenities was a catalyst for turning a bedroom into a large mudroom, an open kitchen space where their large family can gather, an additional exterior door for direct access to a patio, two home offices, an additional laundry room central to bedrooms, and a large master bathroom. To best understand the complexity of the floor plan changes, see the construction documents.
As for the aesthetic, this was inspired by a deep appreciation for the durability, colors, textures and simplicity of Norwegian design. The home’s light paint colors set a positive tone. An abundance of tile creates character. New lighting reflecting the home’s original design is mixed with simplistic modern lighting. To pay homage to the original character several light fixtures were reused, wallpaper was repurposed at a ceiling, the chimney was exposed, and a new coffered ceiling was created.
Overall, this eclectic design style was carefully thought out to create a cohesive design throughout the home.
Come see this project in person, September 29 – 30th on the 2018 Castle Home Tour.
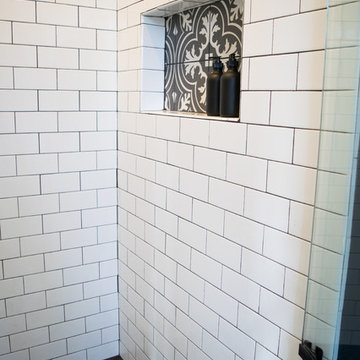
Inspiration for a medium sized modern ensuite bathroom in Detroit with a claw-foot bath, a one-piece toilet, blue walls, ceramic flooring, a pedestal sink, black floors and a hinged door.
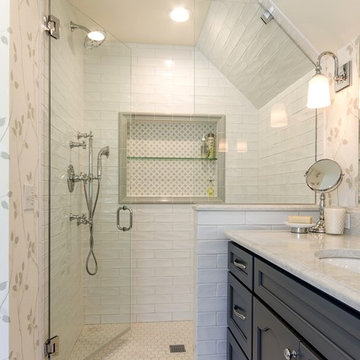
Photos by Weimar Design
Photo of a medium sized traditional ensuite bathroom in Seattle with shaker cabinets, grey cabinets, a claw-foot bath, a one-piece toilet, white tiles, metro tiles, beige walls, ceramic flooring, engineered stone worktops, grey floors, a hinged door, an alcove shower and a submerged sink.
Photo of a medium sized traditional ensuite bathroom in Seattle with shaker cabinets, grey cabinets, a claw-foot bath, a one-piece toilet, white tiles, metro tiles, beige walls, ceramic flooring, engineered stone worktops, grey floors, a hinged door, an alcove shower and a submerged sink.

Photo of a medium sized classic ensuite bathroom in Philadelphia with freestanding cabinets, white cabinets, a claw-foot bath, an alcove shower, a one-piece toilet, grey tiles, metro tiles, blue walls, ceramic flooring, a submerged sink, engineered stone worktops, grey floors and a hinged door.

Veronica Rodriguez
Design ideas for a large traditional bathroom in Other with a claw-foot bath, a corner shower, a one-piece toilet, white tiles, ceramic tiles, grey walls, a pedestal sink, marble worktops, a hinged door and flat-panel cabinets.
Design ideas for a large traditional bathroom in Other with a claw-foot bath, a corner shower, a one-piece toilet, white tiles, ceramic tiles, grey walls, a pedestal sink, marble worktops, a hinged door and flat-panel cabinets.

Medium sized modern ensuite bathroom in Atlanta with shaker cabinets, black cabinets, a claw-foot bath, an alcove shower, a one-piece toilet, grey tiles, white tiles, porcelain tiles, grey walls, marble flooring, a submerged sink and solid surface worktops.
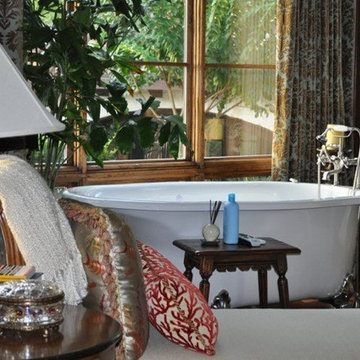
Expansive mediterranean ensuite bathroom in Houston with an integrated sink, freestanding cabinets, dark wood cabinets, limestone worktops, a claw-foot bath, a walk-in shower, a one-piece toilet, beige tiles, beige walls and dark hardwood flooring.
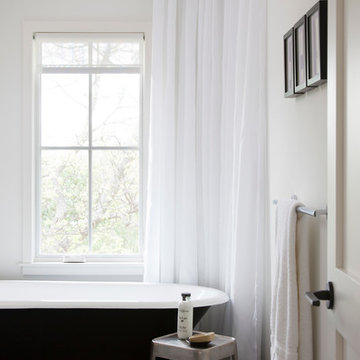
Photo by Ryann Ford
Inspiration for a scandi shower room bathroom in Austin with marble worktops, a claw-foot bath, a shower/bath combination, a one-piece toilet and porcelain flooring.
Inspiration for a scandi shower room bathroom in Austin with marble worktops, a claw-foot bath, a shower/bath combination, a one-piece toilet and porcelain flooring.

Carolyn Patterson
Photo of a medium sized mediterranean bathroom in Los Angeles with freestanding cabinets, white cabinets, a claw-foot bath, a shower/bath combination, a one-piece toilet, grey tiles, metro tiles, grey walls, cement flooring, an integrated sink, tiled worktops, grey floors and an open shower.
Photo of a medium sized mediterranean bathroom in Los Angeles with freestanding cabinets, white cabinets, a claw-foot bath, a shower/bath combination, a one-piece toilet, grey tiles, metro tiles, grey walls, cement flooring, an integrated sink, tiled worktops, grey floors and an open shower.

PB Teen bedroom, featuring Coco Crystal large pendant chandelier, Wayfair leaning mirrors, Restoration Hardware and Wisteria Peony wall art. Bathroom features Cambridge plumbing and claw foot slipper cooking bathtub, Ferguson plumbing fixtures, 4-panel frosted glass bard door, and magnolia weave white carrerrea marble floor and wall tile.
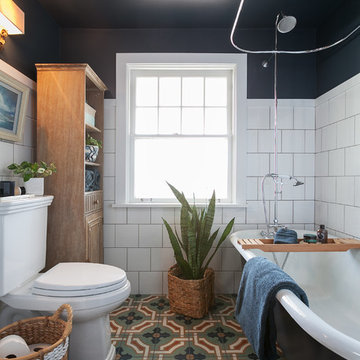
Design ideas for a classic family bathroom in Seattle with a claw-foot bath, a shower/bath combination, a one-piece toilet, white tiles, ceramic tiles, blue walls and mosaic tile flooring.

These tiles are pale green in color. Not quite as a true green as an unripe olive, but more of a muted olive green. The tiles have a slightly raised center; there is a slanted, ½ inch border creating the raised center in these tiles. The raised center is a replica of the lines in the tile, on a slightly smaller scale. There is a sleekness when touched and a sheen, due to the polished finish. These tiles are ceramic.
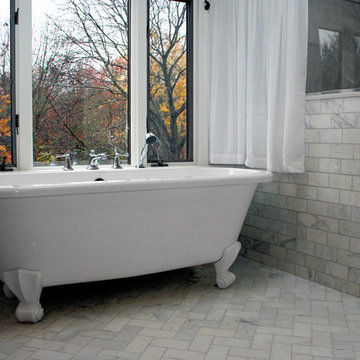
A&E Construction. This traditional bathroom remodel features stunning marble tile in complimentary subway and herringbone patterns. The freestanding clawfoot tub and outstanding view of the exterior forest areas are the focal points of this peaceful space.

This is an example of a medium sized rural family bathroom in Oxfordshire with a claw-foot bath, a one-piece toilet, multi-coloured walls, dark hardwood flooring, a built-in sink, brown floors and a freestanding vanity unit.
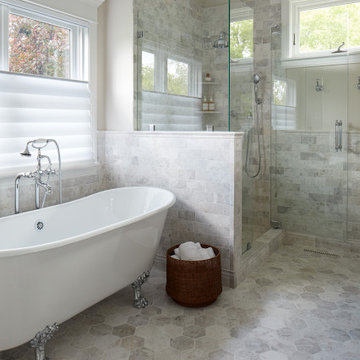
Photo of a classic ensuite bathroom in Minneapolis with dark wood cabinets, a claw-foot bath, a one-piece toilet, marble flooring, a submerged sink, marble worktops, double sinks, a freestanding vanity unit and wainscoting.
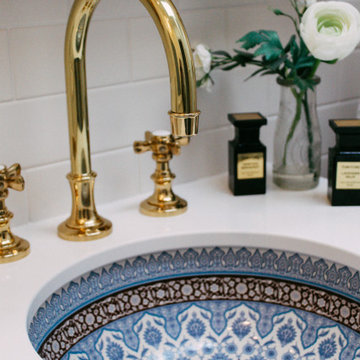
Design ideas for a small contemporary shower room bathroom in Montreal with freestanding cabinets, brown cabinets, a claw-foot bath, a one-piece toilet, white tiles, metro tiles, white walls, marble flooring, a submerged sink, engineered stone worktops, white floors, white worktops, a single sink and a freestanding vanity unit.
Bathroom and Cloakroom with a Claw-foot Bath and a One-piece Toilet Ideas and Designs
1

