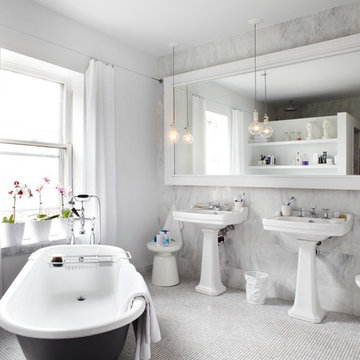Refine by:
Budget
Sort by:Popular Today
81 - 100 of 1,270 photos
Item 1 of 3
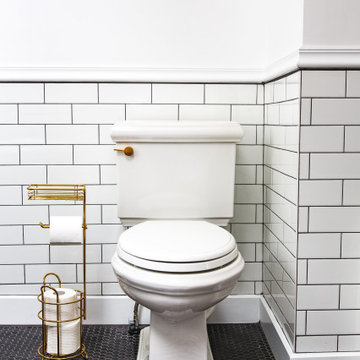
Something about this picture that we love, true simplicity and perspective we think! Brownstone Vibe 1st Floor Bath sanctuary continues with wains coating subway tile and chair rail, crisp Memoirs Kohler toilet.
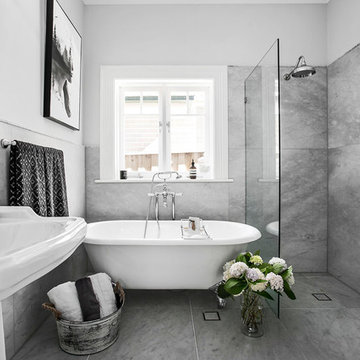
Medium sized traditional bathroom in Sydney with a claw-foot bath, an alcove shower, a one-piece toilet, grey tiles, marble tiles, grey walls, marble flooring, a pedestal sink, grey floors and an open shower.
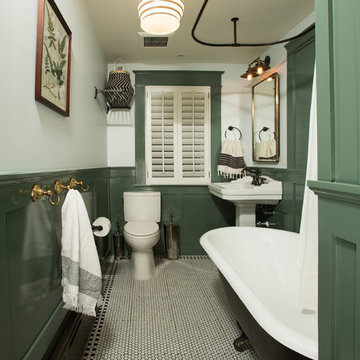
Greg Hadley Photography
Though we gutted the hall bath, we maintained the location of the fixtures. Similar to the hall bath, the wainscoting echoes the historic style of the house. However, it is made from PVC material so it will hold up to the damp atmosphere of the bathroom. The claw foot tub is new, but it is also a nod to the home’s historic style, as is the octagonal mosaic black and white flooring.
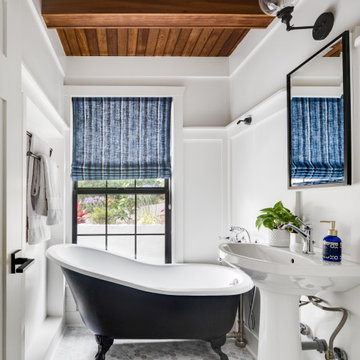
Photo of a coastal bathroom in Orange County with a claw-foot bath, white walls, a pedestal sink, grey floors, a single sink, exposed beams, a wood ceiling and wainscoting.
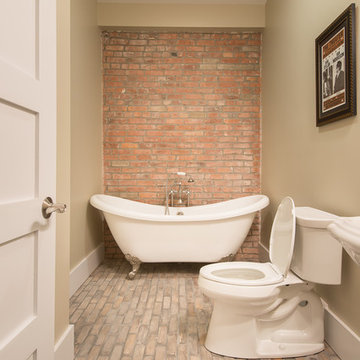
This stunning loft is located in a renovated historical building and the attention to detail is obvious everywhere you look. Another tribute to superior craftsmanship and inspired design.
Interior Design: CP Interiors
Builder: MEGRICO, Inc
Kitchen Design: The Cabinetry
Architect: Jeff Metcalfe
© 2014 Hadrien Dimier Photographie
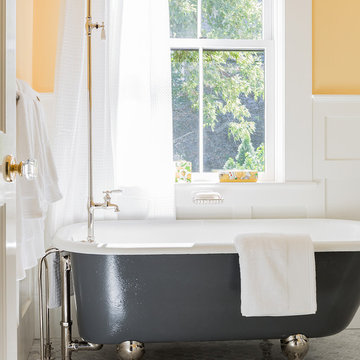
Guest bathroom had a big facelift when we re-strored the original essex tub. We had the tub painted grey legs dipped in polished nickel and new fittings. Tom Silva built the wainscot walls that I had painted in high gloss white and the walls in a egg yolk yellow. The floors are a hexagon marble floor.
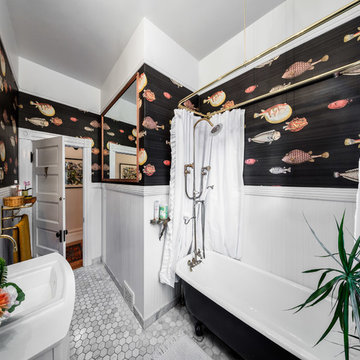
Tyler W Chartier
Design ideas for a victorian bathroom in San Francisco with a claw-foot bath, black walls, a pedestal sink and a shower curtain.
Design ideas for a victorian bathroom in San Francisco with a claw-foot bath, black walls, a pedestal sink and a shower curtain.
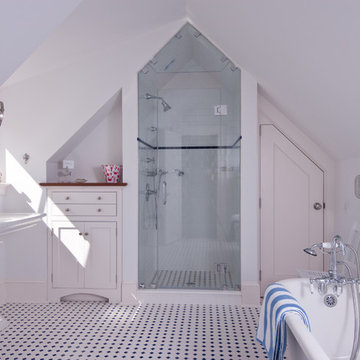
Kindra Clineff
Inspiration for a nautical bathroom in Providence with a pedestal sink, shaker cabinets, white cabinets, wooden worktops, a claw-foot bath, a two-piece toilet, white tiles, ceramic tiles, white walls and porcelain flooring.
Inspiration for a nautical bathroom in Providence with a pedestal sink, shaker cabinets, white cabinets, wooden worktops, a claw-foot bath, a two-piece toilet, white tiles, ceramic tiles, white walls and porcelain flooring.
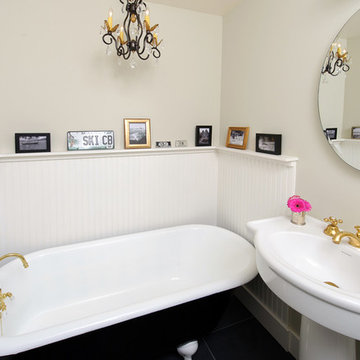
Joseph Eastburn Photography
Photo of a vintage bathroom in Other with a claw-foot bath and a pedestal sink.
Photo of a vintage bathroom in Other with a claw-foot bath and a pedestal sink.
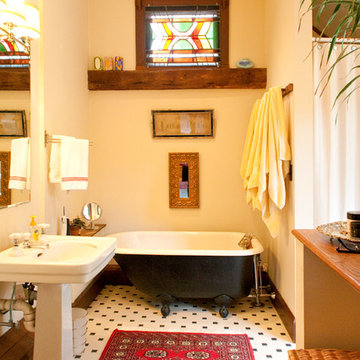
Mary Prince © 2012 Houzz
Inspiration for a victorian bathroom in Boston with a pedestal sink, a claw-foot bath, ceramic tiles and black and white tiles.
Inspiration for a victorian bathroom in Boston with a pedestal sink, a claw-foot bath, ceramic tiles and black and white tiles.
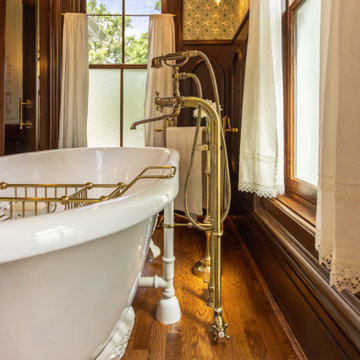
This is an example of a large victorian ensuite bathroom in Cincinnati with freestanding cabinets, brown cabinets, a claw-foot bath, a corner shower, a one-piece toilet, dark hardwood flooring, a pedestal sink, granite worktops, brown floors, a hinged door, white worktops, an enclosed toilet, double sinks, a freestanding vanity unit and wainscoting.
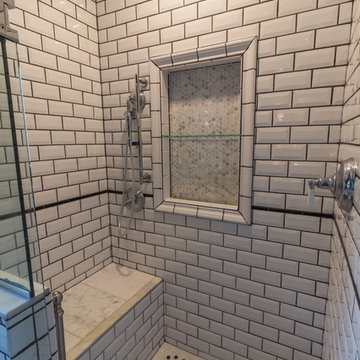
These homeowners came to us with an outdated and non functional bathroom space – the tub/shower was a badly installed handicapped tub in a very small bathroom. An adjacent room was so small, they couldn’t even use it for a bedroom, so they asked to take some space from that room to make a walk in shower, and then convert the remaining space to a walk in closet down the line. With a love for the age, history and character of the home, and a sharp eye for detail, the homeowners requested a strictly traditional style for their 1902 home’s new space.Beveled subway tiles, traditional bordered hexagon tile, chrome and porcelain fixtures, and oak millwork were used in order to create the feel that this bathroom has always been there. A boxed window was created to let more light into the space and sits over the new clawfoot tub. The walk-in shower is decked out with chrome fixtures, and a bench for comfort, and was designed with the intention to age gracefully in place. In the end, the black, white and emerald green color scheme are complemented by the warm oak wood and create a traditional oasis for the homeowners to enjoy for years to come.
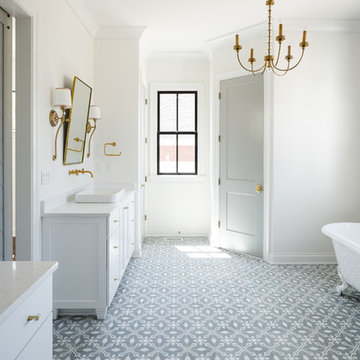
Photo of a large classic ensuite bathroom in Louisville with recessed-panel cabinets, white cabinets, a claw-foot bath, a walk-in shower, a two-piece toilet, white tiles, porcelain tiles, white walls, cement flooring, a pedestal sink, engineered stone worktops, blue floors and a hinged door.
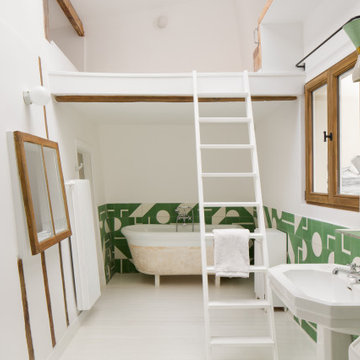
This is an example of a contemporary bathroom in Paris with a claw-foot bath, green tiles, white walls, painted wood flooring, a pedestal sink, white floors and a single sink.
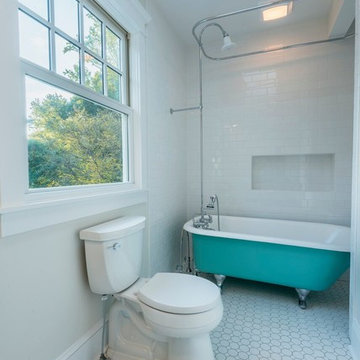
This is an example of a medium sized farmhouse family bathroom in Other with a claw-foot bath, a shower/bath combination, white walls, a shower curtain, a two-piece toilet, white tiles, metro tiles, mosaic tile flooring, a pedestal sink and white floors.
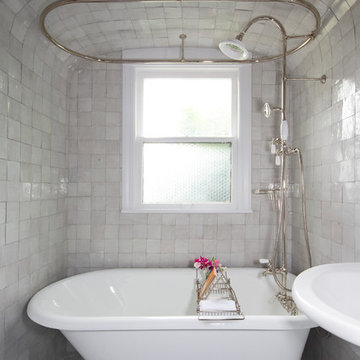
Zellige tile in the shower, like a pearl. Marble hex tiles on the floor set a classic tone.
This is an example of a small traditional ensuite bathroom in Seattle with a claw-foot bath, white tiles, marble flooring, a pedestal sink, grey floors and a shower curtain.
This is an example of a small traditional ensuite bathroom in Seattle with a claw-foot bath, white tiles, marble flooring, a pedestal sink, grey floors and a shower curtain.
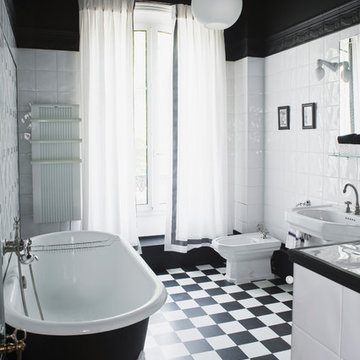
©JULIEN CLAPOT archItecte PASCAL FROIDURE-PFCC
Inspiration for a medium sized classic ensuite bathroom in Paris with a pedestal sink, a claw-foot bath, a bidet, white tiles, black and white tiles and white walls.
Inspiration for a medium sized classic ensuite bathroom in Paris with a pedestal sink, a claw-foot bath, a bidet, white tiles, black and white tiles and white walls.
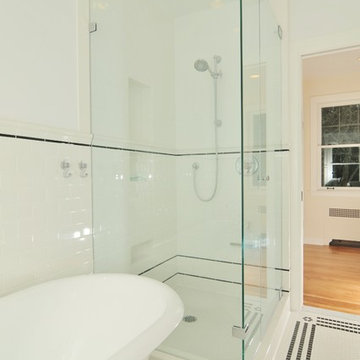
Hobson Photography
Classic bathroom in Seattle with a claw-foot bath, an alcove shower, white tiles, metro tiles, white walls, mosaic tile flooring and a pedestal sink.
Classic bathroom in Seattle with a claw-foot bath, an alcove shower, white tiles, metro tiles, white walls, mosaic tile flooring and a pedestal sink.
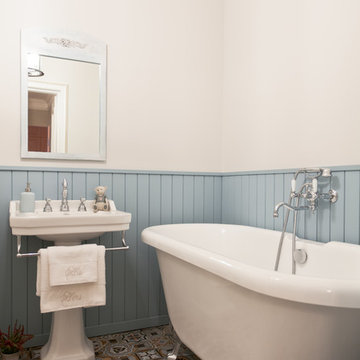
Елизавета Гуровская
Photo of a traditional family bathroom in Other with a claw-foot bath, multi-coloured tiles, white walls, a pedestal sink and multi-coloured floors.
Photo of a traditional family bathroom in Other with a claw-foot bath, multi-coloured tiles, white walls, a pedestal sink and multi-coloured floors.
Bathroom and Cloakroom with a Claw-foot Bath and a Pedestal Sink Ideas and Designs
5


