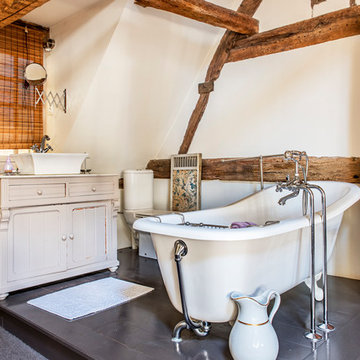Refine by:
Budget
Sort by:Popular Today
101 - 120 of 1,275 photos
Item 1 of 3
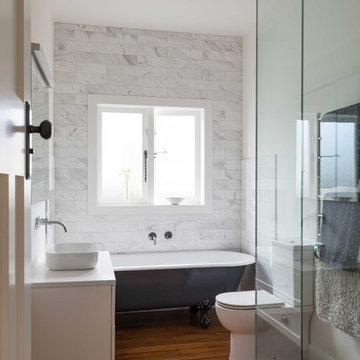
Walls painted in Resene Half Bianca. Photography by Mark Scowen
Traditional bathroom in Auckland with white cabinets, a claw-foot bath, white tiles, white walls, medium hardwood flooring, a vessel sink, brown floors and white worktops.
Traditional bathroom in Auckland with white cabinets, a claw-foot bath, white tiles, white walls, medium hardwood flooring, a vessel sink, brown floors and white worktops.
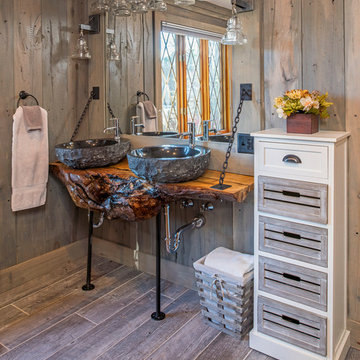
dual sinks, farmhouse style, glass pendant lights , gray stained wood, iron chains, linen cabinet, live edge countertop, rustic vessel sink bowl, Stone Vessel Sink, towel basket , barn wood tile,
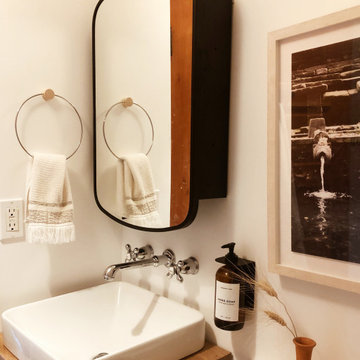
This tiny bathroom had a major renovation, we ripped out the built in fiberglass tub and added tile to the walls, and a claw foot tub. There was also originally a corner sink, we ripped that out and replaced with a vanity with storage beneath.
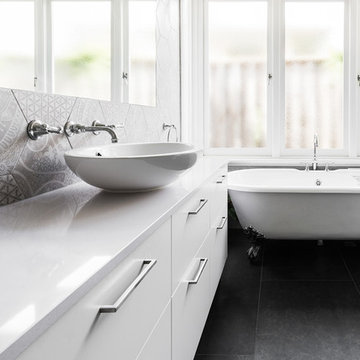
May Photography
Photo of a medium sized contemporary ensuite bathroom in Melbourne with flat-panel cabinets, white cabinets, a claw-foot bath, a walk-in shower, a one-piece toilet, grey tiles, ceramic tiles, grey walls, ceramic flooring, a vessel sink, engineered stone worktops, grey floors and a hinged door.
Photo of a medium sized contemporary ensuite bathroom in Melbourne with flat-panel cabinets, white cabinets, a claw-foot bath, a walk-in shower, a one-piece toilet, grey tiles, ceramic tiles, grey walls, ceramic flooring, a vessel sink, engineered stone worktops, grey floors and a hinged door.
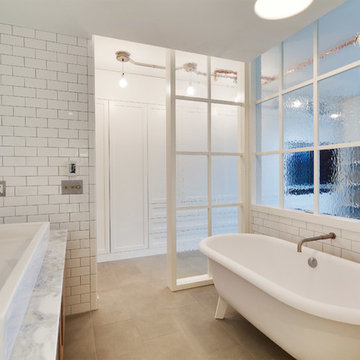
Angus Macgillivary
Medium sized industrial ensuite bathroom in Vancouver with flat-panel cabinets, light wood cabinets, a claw-foot bath, a one-piece toilet, metro tiles, white walls, limestone flooring, a vessel sink and marble worktops.
Medium sized industrial ensuite bathroom in Vancouver with flat-panel cabinets, light wood cabinets, a claw-foot bath, a one-piece toilet, metro tiles, white walls, limestone flooring, a vessel sink and marble worktops.
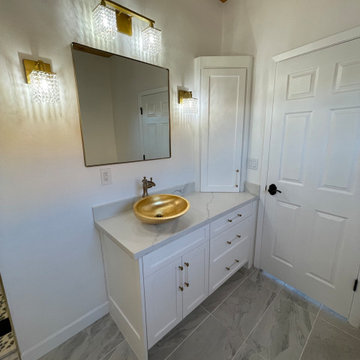
Medium sized bohemian ensuite bathroom in Phoenix with shaker cabinets, white cabinets, a claw-foot bath, an alcove shower, a two-piece toilet, black and white tiles, porcelain tiles, white walls, porcelain flooring, a vessel sink, engineered stone worktops, grey floors, a hinged door, white worktops, a wall niche, a single sink, a built in vanity unit, exposed beams and wainscoting.
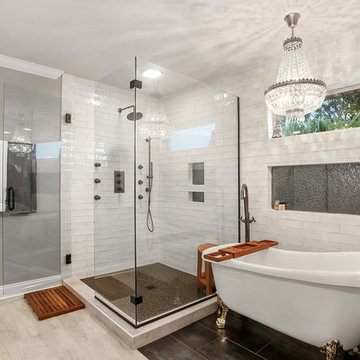
Photo of a large traditional ensuite bathroom in New Orleans with raised-panel cabinets, white cabinets, a claw-foot bath, a corner shower, white tiles, metro tiles, grey walls, porcelain flooring, a vessel sink, solid surface worktops, grey floors, a hinged door and white worktops.
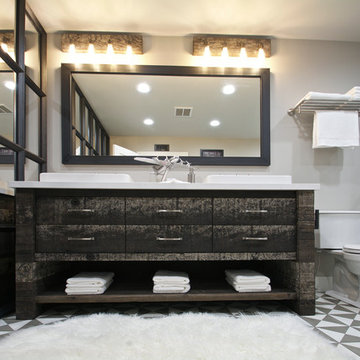
This 19th century inspired bathroom features a custom reclaimed wood vanity designed and built by Ridgecrest Designs, curbless and single slope walk in shower. The combination of reclaimed wood, cement tiles and custom made iron grill work along with its classic lines make this bathroom feel like a parlor of the 19th century.
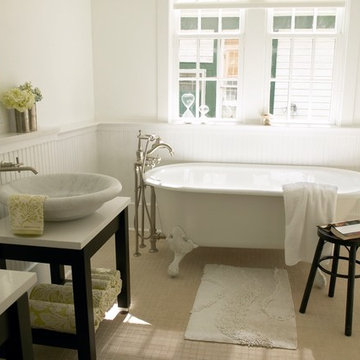
Charming Southern Bathroom with Clawfoot Tub
Design ideas for a small traditional ensuite bathroom in Milwaukee with a vessel sink, open cabinets, dark wood cabinets, engineered stone worktops, a claw-foot bath, beige tiles, ceramic tiles, white walls and ceramic flooring.
Design ideas for a small traditional ensuite bathroom in Milwaukee with a vessel sink, open cabinets, dark wood cabinets, engineered stone worktops, a claw-foot bath, beige tiles, ceramic tiles, white walls and ceramic flooring.
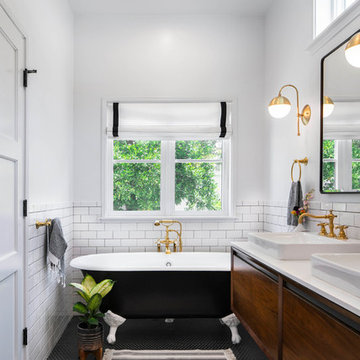
Paul Vu
Inspiration for a medium sized classic ensuite bathroom in Los Angeles with flat-panel cabinets, a claw-foot bath, white tiles, ceramic tiles, white walls, mosaic tile flooring, a vessel sink, engineered stone worktops, black floors, white worktops and medium wood cabinets.
Inspiration for a medium sized classic ensuite bathroom in Los Angeles with flat-panel cabinets, a claw-foot bath, white tiles, ceramic tiles, white walls, mosaic tile flooring, a vessel sink, engineered stone worktops, black floors, white worktops and medium wood cabinets.
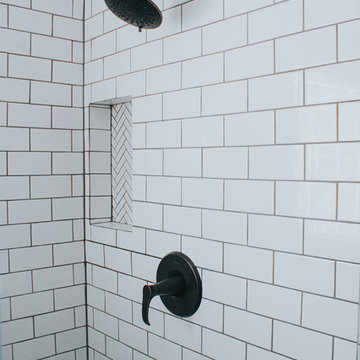
Photo Credit: This Original Life Photography
Inspiration for a small rural ensuite bathroom in Atlanta with open cabinets, white cabinets, a claw-foot bath, a corner shower, a one-piece toilet, white tiles, ceramic tiles, grey walls, porcelain flooring, a vessel sink, granite worktops, grey floors and a hinged door.
Inspiration for a small rural ensuite bathroom in Atlanta with open cabinets, white cabinets, a claw-foot bath, a corner shower, a one-piece toilet, white tiles, ceramic tiles, grey walls, porcelain flooring, a vessel sink, granite worktops, grey floors and a hinged door.
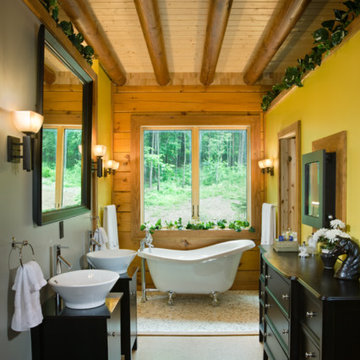
Design ideas for a rustic ensuite bathroom in Nashville with a vessel sink, dark wood cabinets, a claw-foot bath, yellow walls and flat-panel cabinets.
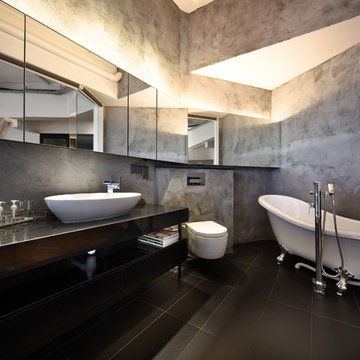
Chee Keong Photography
Design ideas for a contemporary bathroom in Singapore with a vessel sink, open cabinets, a claw-foot bath, a wall mounted toilet and black tiles.
Design ideas for a contemporary bathroom in Singapore with a vessel sink, open cabinets, a claw-foot bath, a wall mounted toilet and black tiles.
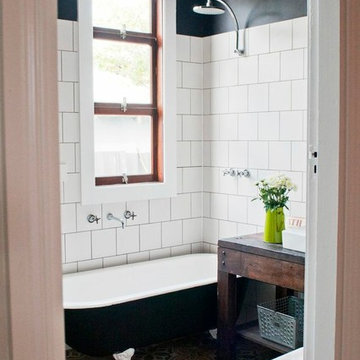
Inspiration for a victorian bathroom in Perth with a claw-foot bath, white tiles, black walls, concrete flooring, a vessel sink, dark wood cabinets, a shower/bath combination, multi-coloured floors and open cabinets.

Realizzazione di una sala bagno adiacente alla camera padronale. La richiesta del committente è di avere il doppio servizio LUI, LEI. Inseriamo una grande doccia fra i due servizi sfruttando la nicchia con mattoni che era il vecchio passaggi porta. Nel sotto finestra realizziamo il mobile a taglio frattino con nascosti gli impianti elettrici di servizio. Un'armadio porta biancheria con anta in legno richiama le due ante scorrevoli della piccola cabina armadi. La vasca stile retrò completa l'atmosfera di questa importante sala. Abbiamo gestito le luci con tre piccoli lampadari in ceramica bianca disposti in linea, con l'aggiunta di tre punti luce con supporti in cotto montati sulle travi e nascosti, inoltre le due specchiere hanno un taglio verticale di luce LED. I sanitari mantengono un gusto classico con le vaschette dell'acqua in ceramica. A terra pianelle di cotto realizzate a mano nel Borgo. Mentre di taglio industial sono le chiusure in metallo.
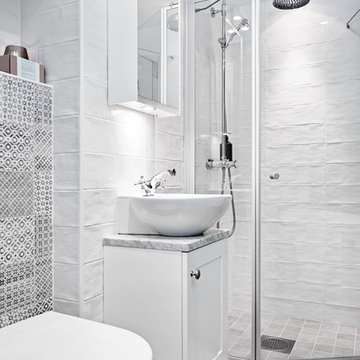
Joakim Kling
Design ideas for a medium sized scandi grey and white shower room bathroom in Gothenburg with white cabinets, white walls, a vessel sink, marble worktops, shaker cabinets, a claw-foot bath, a corner shower, white tiles, beige floors and a hinged door.
Design ideas for a medium sized scandi grey and white shower room bathroom in Gothenburg with white cabinets, white walls, a vessel sink, marble worktops, shaker cabinets, a claw-foot bath, a corner shower, white tiles, beige floors and a hinged door.
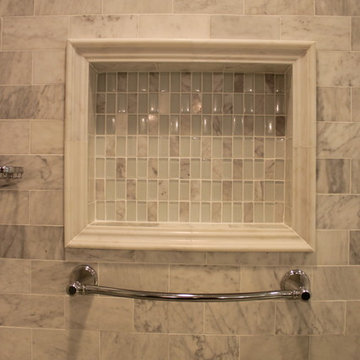
We were able to take this hall bathroom in Sandy Springs and make it feel like a traditional master bathroom by using all glass in the shower to make the space appear larger. The use of stained wood cabinets along with marble tile makes the space feel timeless.
Photographed by: Christy Dodson
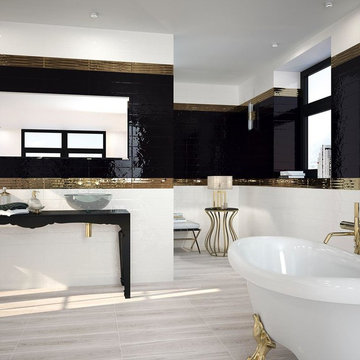
Inspiration for a medium sized modern ensuite bathroom in Austin with open cabinets, black cabinets, a claw-foot bath, black and white tiles, ceramic tiles, black walls, light hardwood flooring, a vessel sink, solid surface worktops and beige floors.
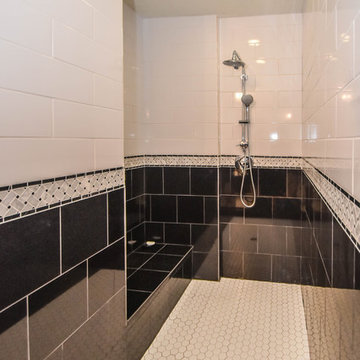
This Houston bathroom features polished chrome and a black-and-white palette, lending plenty of glamour and visual drama.
"We incorporated many of the latest bathroom design trends - like the metallic finish on the claw feet of the tub; crisp, bright whites and the oversized tiles on the shower wall," says Outdoor Homescapes' interior project designer, Lisha Maxey. "But the overall look is classic and elegant and will hold up well for years to come."
As you can see from the "before" pictures, this 300-square foot, long, narrow space has come a long way from its outdated, wallpaper-bordered beginnings.
"The client - a Houston woman who works as a physician's assistant - had absolutely no idea what to do with her bathroom - she just knew she wanted it updated," says Outdoor Homescapes of Houston owner Wayne Franks. "Lisha did a tremendous job helping this woman find her own personal style while keeping the project enjoyable and organized."
Let's start the tour with the new, updated floors. Black-and-white Carrara marble mosaic tile has replaced the old 8-inch tiles. (All the tile, by the way, came from Floor & Décor. So did the granite countertop.)
The walls, meanwhile, have gone from ho-hum beige to Agreeable Gray by Sherwin Williams. (The trim is Reflective White, also by Sherwin Williams.)
Polished "Absolute Black" granite now gleams where the pink-and-gray marble countertops used to be; white vessel bowls have replaced the black undermount black sinks and the cabinets got an update with glass-and-chrome knobs and pulls (note the matching towel bars):
The outdated black tub also had to go. In its place we put a doorless shower.
Across from the shower sits a claw foot tub - a 66' inch Sanford cast iron model in black, with polished chrome Imperial feet. "The waincoting behind it and chandelier above it," notes Maxey, "adds an upscale, finished look and defines the tub area as a separate space."
The shower wall features 6 x 18-inch tiles in a brick pattern - "White Ice" porcelain tile on top, "Absolute Black" granite on the bottom. A beautiful tile mosaic border - Bianco Carrara basketweave marble - serves as an accent ribbon between the two. Covering the shower floor - a classic white porcelain hexagon tile. Mounted above - a polished chrome European rainshower head.
"As always, the client was able to look at - and make changes to - 3D renderings showing how the bathroom would look from every angle when done," says Franks. "Having that kind of control over the details has been crucial to our client satisfaction," says Franks. "And it's definitely paid off for us, in all our great reviews on Houzz and in our Best of Houzz awards for customer service."
And now on to final details!
Accents and décor from Restoration Hardware definitely put Maxey's designer touch on the space - the iron-and-wood French chandelier, polished chrome vanity lights and swivel mirrors definitely knocked this bathroom remodel out of the park!
Bathroom and Cloakroom with a Claw-foot Bath and a Vessel Sink Ideas and Designs
6


