Refine by:
Budget
Sort by:Popular Today
1 - 20 of 21 photos
Item 1 of 3

Inspiration for a small rustic ensuite bathroom in Toronto with light wood cabinets, a claw-foot bath, a walk-in shower, stone slabs, beige walls, an open shower, grey worktops, a single sink, a wood ceiling and wood walls.

Small traditional bathroom in New Orleans with a claw-foot bath, a shower/bath combination, a one-piece toilet, travertine flooring, a pedestal sink, a shower curtain, a single sink, a floating vanity unit, a wood ceiling and wood walls.

Photo of a medium sized mediterranean family bathroom in Austin with shaker cabinets, green cabinets, a claw-foot bath, a shower/bath combination, a two-piece toilet, white tiles, porcelain tiles, beige walls, mosaic tile flooring, a submerged sink, engineered stone worktops, blue floors, a sliding door, grey worktops, a shower bench, a single sink, a built in vanity unit and a wood ceiling.

Guest bathroom remodel. Sandblasted wood doors with original antique door hardware. Glass Shower with white subway tile and gray grout. Black shower door hardware. Antique brass faucets. Marble hex tile floor. Painted gray cabinets. Painted white walls and ceilings. Original vintage clawfoot tub. Lakefront 1920's cabin on Lake Tahoe.
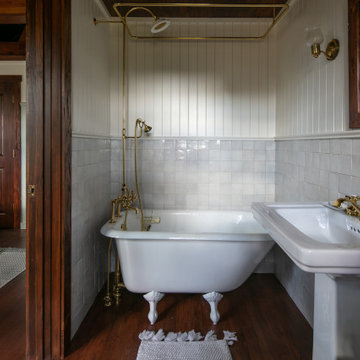
Little Siesta Cottage- 1926 Beach Cottage saved from demolition, moved to this site in 3 pieces and then restored to what we believe is the original architecture
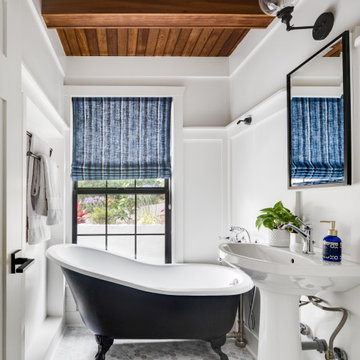
Photo of a coastal bathroom in Orange County with a claw-foot bath, white walls, a pedestal sink, grey floors, a single sink, exposed beams, a wood ceiling and wainscoting.

Inspiration for a medium sized rural family bathroom in San Francisco with flat-panel cabinets, brown cabinets, a claw-foot bath, multi-coloured tiles, multi-coloured walls, porcelain flooring, an integrated sink, marble worktops, multi-coloured floors, grey worktops, an enclosed toilet, a freestanding vanity unit, a wood ceiling and wallpapered walls.
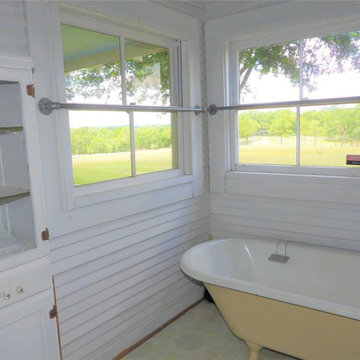
Because the location is in the middle of a 38 acre Texas ranch, curtains are optional. Instead, sturdy bars have been installed to make getting in and out of the antique claw foot bath safe and easy. Large windows and white wood walls give a light and airy look
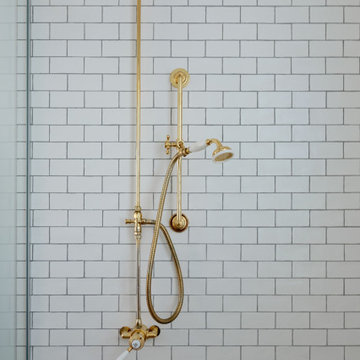
Small classic ensuite wet room bathroom in Auckland with open cabinets, a claw-foot bath, a one-piece toilet, black and white tiles, metro tiles, white walls, ceramic flooring, a trough sink, solid surface worktops, black floors, an open shower, white worktops, an enclosed toilet, a single sink, a freestanding vanity unit and a wood ceiling.
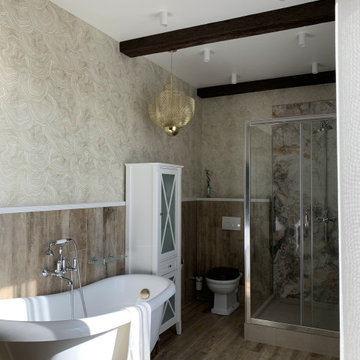
Photo of a large traditional ensuite bathroom in Yekaterinburg with recessed-panel cabinets, white cabinets, a claw-foot bath, a corner shower, a wall mounted toilet, brown tiles, ceramic tiles, beige walls, porcelain flooring, a built-in sink, beige floors, a sliding door, an enclosed toilet, a floating vanity unit, a wood ceiling and wallpapered walls.
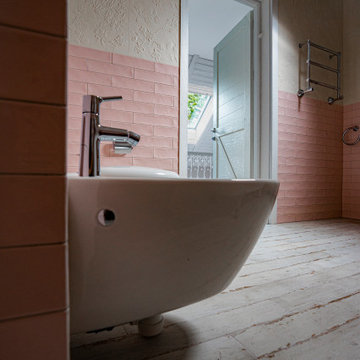
Photo of a retro bathroom in Moscow with a claw-foot bath, a wall mounted toilet, pink tiles, white floors and a wood ceiling.
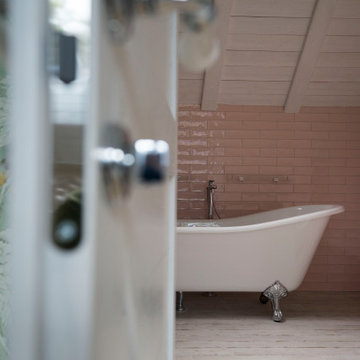
Photo of a midcentury bathroom in Moscow with a claw-foot bath, a wall mounted toilet, pink tiles, white floors and a wood ceiling.
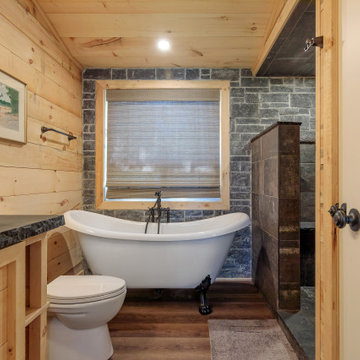
Inspiration for a small rustic ensuite bathroom in Toronto with light wood cabinets, a claw-foot bath, a walk-in shower, stone slabs, beige walls, an open shower, grey worktops, a single sink, a wood ceiling and wood walls.
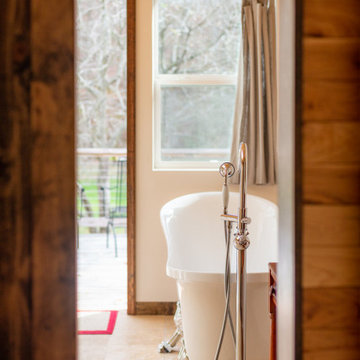
Clawfoot tub at Ridgeside Bed & Breakfast in Afton, VA
Inspiration for a bathroom in Other with a claw-foot bath and a wood ceiling.
Inspiration for a bathroom in Other with a claw-foot bath and a wood ceiling.
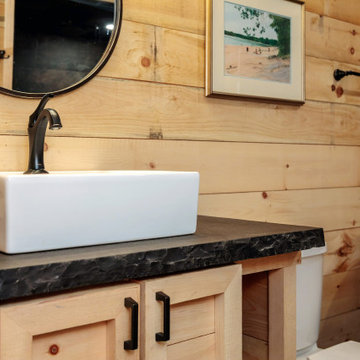
Small rustic ensuite bathroom in Toronto with light wood cabinets, a claw-foot bath, a walk-in shower, stone slabs, beige walls, an open shower, grey worktops, a single sink, a wood ceiling and wood walls.
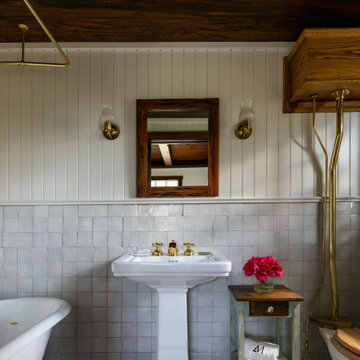
Little Siesta Cottage- 1926 Beach Cottage saved from demolition, moved to this site in 3 pieces and then restored to what we believe is the original architecture
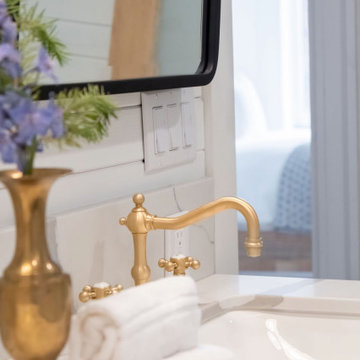
Guest bathroom remodel. Sandblasted wood doors with original antique door hardware. Glass Shower with white subway tile and gray grout. Black shower door hardware. Antique brass faucets. Marble hex tile floor. Painted gray cabinets. Painted white walls and ceilings. Original vintage clawfoot tub. Lakefront 1920's cabin on Lake Tahoe.
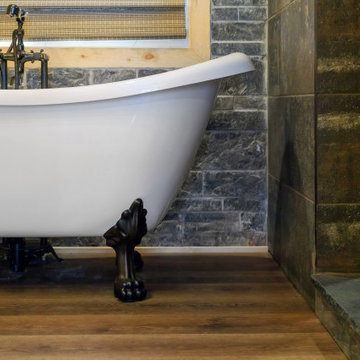
Inspiration for a small rustic ensuite bathroom in Toronto with light wood cabinets, a claw-foot bath, a walk-in shower, stone slabs, beige walls, an open shower, grey worktops, a single sink, a wood ceiling and wood walls.
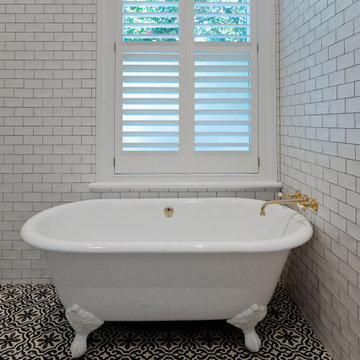
Design ideas for a small classic ensuite wet room bathroom in Auckland with open cabinets, a claw-foot bath, a one-piece toilet, black and white tiles, metro tiles, white walls, ceramic flooring, a trough sink, solid surface worktops, black floors, an open shower, white worktops, an enclosed toilet, a single sink, a freestanding vanity unit and a wood ceiling.
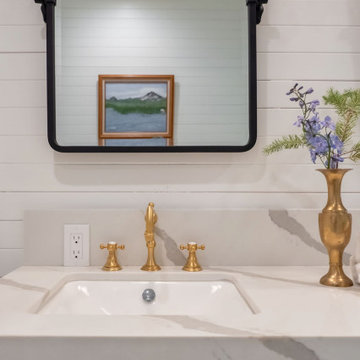
Guest bathroom remodel. Sandblasted wood doors with original antique door hardware. Glass Shower with white subway tile and gray grout. Black shower door hardware. Antique brass faucets. Marble hex tile floor. Painted gray cabinets. Painted white walls and ceilings. Original vintage clawfoot tub. Lakefront 1920's cabin on Lake Tahoe.
Bathroom and Cloakroom with a Claw-foot Bath and a Wood Ceiling Ideas and Designs
1

