Bathroom and Cloakroom with a Claw-foot Bath and an Alcove Shower Ideas and Designs
Refine by:
Budget
Sort by:Popular Today
1 - 20 of 2,562 photos
Item 1 of 3

Scott Davis Photography
This is an example of a traditional bathroom in Salt Lake City with a claw-foot bath, an alcove shower, white tiles, stone tiles, a wall niche and a shower bench.
This is an example of a traditional bathroom in Salt Lake City with a claw-foot bath, an alcove shower, white tiles, stone tiles, a wall niche and a shower bench.

This is an example of a contemporary ensuite bathroom in San Francisco with recessed-panel cabinets, medium wood cabinets, a claw-foot bath, an alcove shower, white walls, a submerged sink, marble worktops, green floors, an open shower, multi-coloured worktops, a single sink and a built in vanity unit.

Modern Master Bathroom Design with Custom Door
Inspiration for a large modern ensuite bathroom in Minneapolis with light wood cabinets, a claw-foot bath, an alcove shower, beige walls, a trough sink, grey floors, a hinged door, beige worktops, a shower bench, double sinks, a built in vanity unit and a vaulted ceiling.
Inspiration for a large modern ensuite bathroom in Minneapolis with light wood cabinets, a claw-foot bath, an alcove shower, beige walls, a trough sink, grey floors, a hinged door, beige worktops, a shower bench, double sinks, a built in vanity unit and a vaulted ceiling.

Architecture, Interior Design, Custom Furniture Design & Art Curation by Chango & Co.
Inspiration for an expansive classic ensuite bathroom in New York with recessed-panel cabinets, light wood cabinets, a claw-foot bath, an alcove shower, a one-piece toilet, white tiles, white walls, an integrated sink, marble worktops, white floors, a hinged door and white worktops.
Inspiration for an expansive classic ensuite bathroom in New York with recessed-panel cabinets, light wood cabinets, a claw-foot bath, an alcove shower, a one-piece toilet, white tiles, white walls, an integrated sink, marble worktops, white floors, a hinged door and white worktops.

No strangers to remodeling, the new owners of this St. Paul tudor knew they could update this decrepit 1920 duplex into a single-family forever home.
A list of desired amenities was a catalyst for turning a bedroom into a large mudroom, an open kitchen space where their large family can gather, an additional exterior door for direct access to a patio, two home offices, an additional laundry room central to bedrooms, and a large master bathroom. To best understand the complexity of the floor plan changes, see the construction documents.
As for the aesthetic, this was inspired by a deep appreciation for the durability, colors, textures and simplicity of Norwegian design. The home’s light paint colors set a positive tone. An abundance of tile creates character. New lighting reflecting the home’s original design is mixed with simplistic modern lighting. To pay homage to the original character several light fixtures were reused, wallpaper was repurposed at a ceiling, the chimney was exposed, and a new coffered ceiling was created.
Overall, this eclectic design style was carefully thought out to create a cohesive design throughout the home.
Come see this project in person, September 29 – 30th on the 2018 Castle Home Tour.
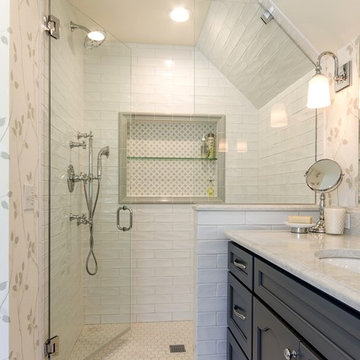
Photos by Weimar Design
Photo of a medium sized traditional ensuite bathroom in Seattle with shaker cabinets, grey cabinets, a claw-foot bath, a one-piece toilet, white tiles, metro tiles, beige walls, ceramic flooring, engineered stone worktops, grey floors, a hinged door, an alcove shower and a submerged sink.
Photo of a medium sized traditional ensuite bathroom in Seattle with shaker cabinets, grey cabinets, a claw-foot bath, a one-piece toilet, white tiles, metro tiles, beige walls, ceramic flooring, engineered stone worktops, grey floors, a hinged door, an alcove shower and a submerged sink.
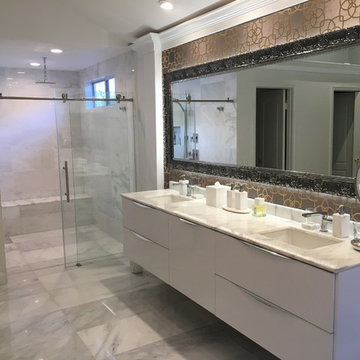
Photo of a medium sized contemporary ensuite bathroom in San Diego with flat-panel cabinets, white cabinets, a claw-foot bath, an alcove shower, multi-coloured tiles, white walls, marble flooring, a submerged sink, marble worktops, white floors and a sliding door.

Photo of a medium sized classic ensuite bathroom in Philadelphia with freestanding cabinets, white cabinets, a claw-foot bath, an alcove shower, a one-piece toilet, grey tiles, metro tiles, blue walls, ceramic flooring, a submerged sink, engineered stone worktops, grey floors and a hinged door.

This master bathroom is elegant and rich. The materials used are all premium materials yet they are not boastful, creating a true old world quality. The sea-foam colored hand made and glazed wall tiles are meticulously placed to create straight lines despite the abnormal shapes. The Restoration Hardware sconces and orb chandelier both complement and contrast the traditional style of the furniture vanity, Rohl plumbing fixtures and claw foot tub.
Design solutions include selecting mosaic hexagonal Calcutta gold floor tile as the perfect complement to the horizontal and linear look of the wall tile. As well, the crown molding is set at the elevation of the shower soffit and top of the window casing (not seen here) to provide a purposeful termination of the tile. Notice the full tiles at the top and bottom of the wall, small details such as this are what really brings the architect's intention to full expression with our projects.
Beautifully appointed custom home near Venice Beach, FL. Designed with the south Florida cottage style that is prevalent in Naples. Every part of this home is detailed to show off the work of the craftsmen that created it.

Medium sized modern ensuite bathroom in Atlanta with shaker cabinets, black cabinets, a claw-foot bath, an alcove shower, a one-piece toilet, grey tiles, white tiles, porcelain tiles, grey walls, marble flooring, a submerged sink and solid surface worktops.

Photography: Sean McBride
Large urban ensuite bathroom in Toronto with concrete worktops, open cabinets, brown cabinets, an alcove shower, a two-piece toilet, grey tiles, ceramic tiles, white walls, mosaic tile flooring, a vessel sink, a claw-foot bath and brown floors.
Large urban ensuite bathroom in Toronto with concrete worktops, open cabinets, brown cabinets, an alcove shower, a two-piece toilet, grey tiles, ceramic tiles, white walls, mosaic tile flooring, a vessel sink, a claw-foot bath and brown floors.

James Kruger, LandMark Photography
Interior Design: Martha O'Hara Interiors
Architect: Sharratt Design & Company
Photo of a small ensuite half tiled bathroom in Minneapolis with a submerged sink, recessed-panel cabinets, white cabinets, limestone worktops, a claw-foot bath, an alcove shower, beige tiles, blue walls, limestone flooring, limestone tiles, beige floors, a hinged door and beige worktops.
Photo of a small ensuite half tiled bathroom in Minneapolis with a submerged sink, recessed-panel cabinets, white cabinets, limestone worktops, a claw-foot bath, an alcove shower, beige tiles, blue walls, limestone flooring, limestone tiles, beige floors, a hinged door and beige worktops.
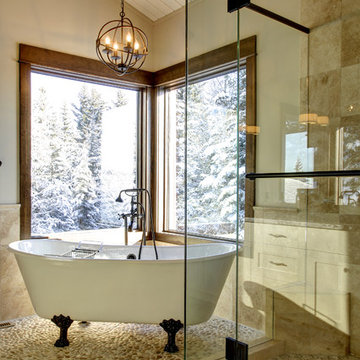
John Cornegge, Think Orange Media
Inspiration for a classic bathroom in Calgary with a claw-foot bath, an alcove shower, beige tiles, granite worktops, pebble tiles, pebble tile flooring and beige floors.
Inspiration for a classic bathroom in Calgary with a claw-foot bath, an alcove shower, beige tiles, granite worktops, pebble tiles, pebble tile flooring and beige floors.
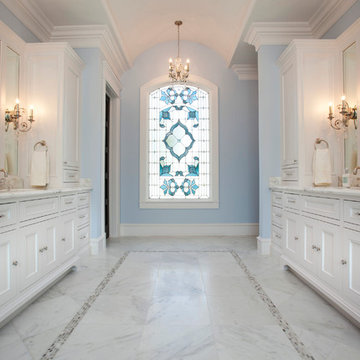
Photography - Felix Sanchez
Interior Design - Collaborative Design Group - www.cdg-ai.com
Architecture - Brick Moon Design - www.brickmoondesign.com
Inspiration for a large traditional ensuite bathroom in Houston with recessed-panel cabinets, white cabinets, a claw-foot bath, an alcove shower, white tiles, blue walls, marble flooring, marble worktops, white floors, a hinged door, white worktops and double sinks.
Inspiration for a large traditional ensuite bathroom in Houston with recessed-panel cabinets, white cabinets, a claw-foot bath, an alcove shower, white tiles, blue walls, marble flooring, marble worktops, white floors, a hinged door, white worktops and double sinks.

Maximizing the layout with a pocket door, the custom shower design uses a half-wall to separate the tub and shower while keeping an open feel to an otherwise small footprint.
Photo by True Identity Concepts
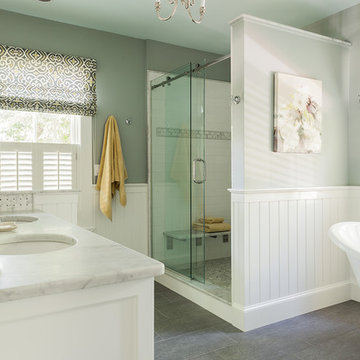
Medium sized traditional ensuite bathroom in Boston with white cabinets, a claw-foot bath, porcelain flooring, grey floors, grey worktops, an alcove shower, grey walls, a submerged sink and a sliding door.
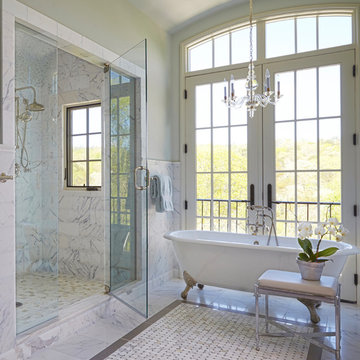
This is an example of a classic ensuite bathroom in Birmingham with a claw-foot bath, an alcove shower, white tiles, multi-coloured floors and a hinged door.
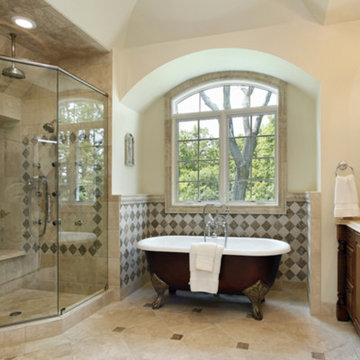
Small traditional ensuite bathroom in Philadelphia with raised-panel cabinets, white cabinets, a claw-foot bath, an alcove shower, a two-piece toilet, beige tiles, ceramic tiles, white walls, ceramic flooring, a submerged sink, granite worktops, beige floors and a hinged door.
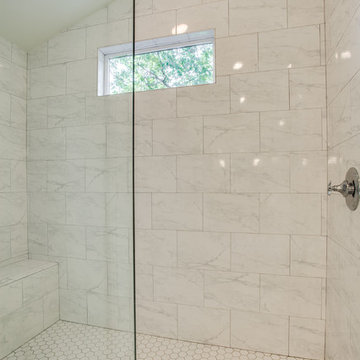
Design ideas for a medium sized traditional ensuite bathroom in Dallas with shaker cabinets, grey cabinets, a claw-foot bath, an alcove shower, a two-piece toilet, white tiles, ceramic tiles, white walls, ceramic flooring, a submerged sink and marble worktops.
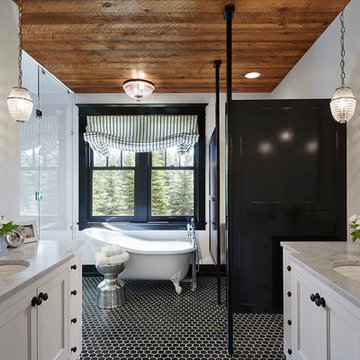
Martha O'Hara Interiors, Interior Design & Photo Styling | Corey Gaffer, Photography
Please Note: All “related,” “similar,” and “sponsored” products tagged or listed by Houzz are not actual products pictured. They have not been approved by Martha O’Hara Interiors nor any of the professionals credited. For information about our work, please contact design@oharainteriors.com.
Bathroom and Cloakroom with a Claw-foot Bath and an Alcove Shower Ideas and Designs
1

