Bathroom and Cloakroom with a Claw-foot Bath and an Enclosed Toilet Ideas and Designs
Refine by:
Budget
Sort by:Popular Today
41 - 60 of 311 photos
Item 1 of 3
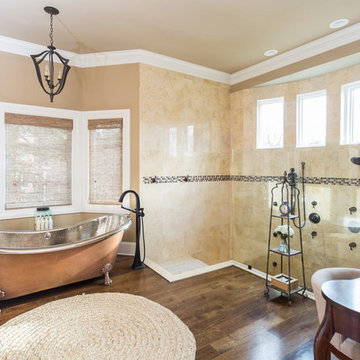
Marble and hardwood combine to make this elegant Master Bathroom a show stopper! The open glass-fronted step down shower with multiple jets is simply a bonus

Saari & Forrai Photography
MSI Custom Homes, LLC
Design ideas for a large farmhouse ensuite bathroom in Minneapolis with shaker cabinets, white cabinets, a claw-foot bath, black and white tiles, grey walls, marble flooring, a submerged sink, marble worktops, white floors, white worktops, an enclosed toilet, a single sink, a built in vanity unit, a built-in shower, a hinged door and a vaulted ceiling.
Design ideas for a large farmhouse ensuite bathroom in Minneapolis with shaker cabinets, white cabinets, a claw-foot bath, black and white tiles, grey walls, marble flooring, a submerged sink, marble worktops, white floors, white worktops, an enclosed toilet, a single sink, a built in vanity unit, a built-in shower, a hinged door and a vaulted ceiling.
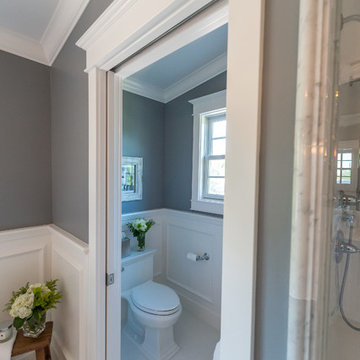
Stacey Pentland Photography
Photo of a medium sized country ensuite bathroom in San Francisco with recessed-panel cabinets, white cabinets, a claw-foot bath, a two-piece toilet, white tiles, metro tiles, grey walls, mosaic tile flooring, a submerged sink, marble worktops and an enclosed toilet.
Photo of a medium sized country ensuite bathroom in San Francisco with recessed-panel cabinets, white cabinets, a claw-foot bath, a two-piece toilet, white tiles, metro tiles, grey walls, mosaic tile flooring, a submerged sink, marble worktops and an enclosed toilet.
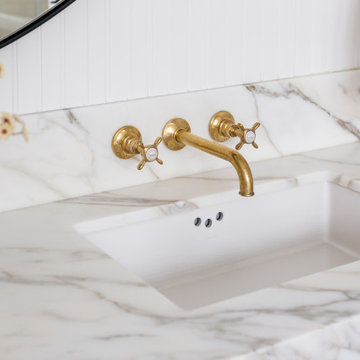
This project was a joy to work on, as we married our firm’s modern design aesthetic with the client’s more traditional and rustic taste. We gave new life to all three bathrooms in her home, making better use of the space in the powder bathroom, optimizing the layout for a brother & sister to share a hall bath, and updating the primary bathroom with a large curbless walk-in shower and luxurious clawfoot tub. Though each bathroom has its own personality, we kept the palette cohesive throughout all three.

A project along the famous Waverly Place street in historical Greenwich Village overlooking Washington Square Park; this townhouse is 8,500 sq. ft. an experimental project and fully restored space. The client requested to take them out of their comfort zone, aiming to challenge themselves in this new space. The goal was to create a space that enhances the historic structure and make it transitional. The rooms contained vintage pieces and were juxtaposed using textural elements like throws and rugs. Design made to last throughout the ages, an ode to a landmark.
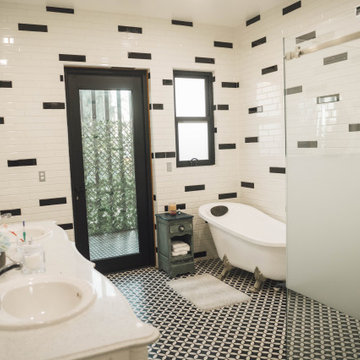
This is the Master bathroom with a vintage look, a modern tempered glass shower walls, and subwaytile walls and a black and white mosaic on floor, the vanities has ornamented design with ovals mirrors and edison accent lights.
throught the glass door you can appreciate an exterior space to relax with the privacy of a green wall you can enjoy fo the sunset.
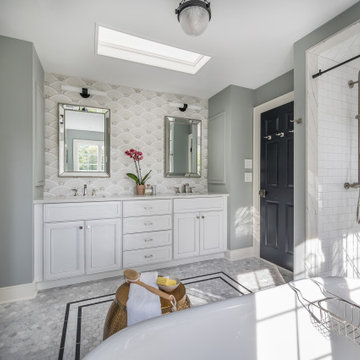
This primary en suite bath by Galaxy Building features a deep soaking tub, large shower, toilet compartment, custom vanity, skylight and tiled wall/backsplash. In House Photography
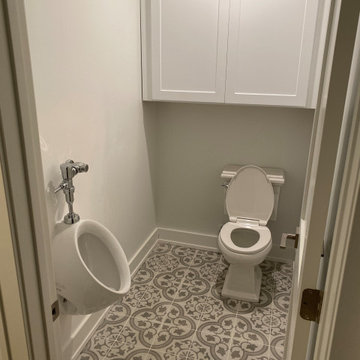
Mater bath renovation. All new Master Suite with his/her closets, large master bath with walk-in shower and separate toilet room (with urinal). Spacious bedroom centered under the homes existing roof gable - accentuating the new space in the existing architecture.
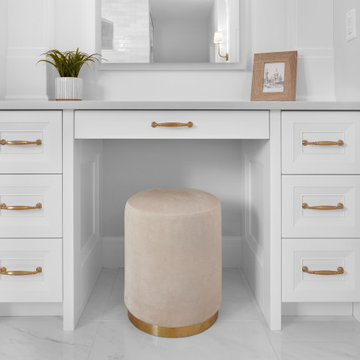
White lacquered master ensuite featuring his & her vanity, with TipOn (push to open) medicine cabinets, TopKnobs gold brushed cabinetry hardware, custom built-in make-up desk, jewelry drawer storage, custom LED touch-controlled mirror and granite countertops.
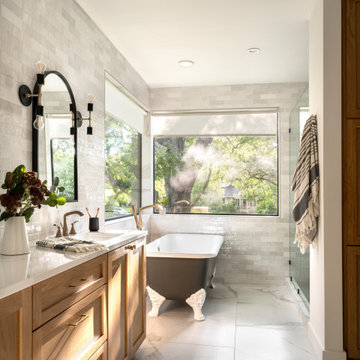
Inspiration for a medium sized traditional ensuite bathroom in Austin with shaker cabinets, light wood cabinets, a claw-foot bath, a double shower, white tiles, porcelain tiles, white walls, porcelain flooring, a submerged sink, engineered stone worktops, white floors, a hinged door, white worktops, an enclosed toilet, double sinks and a built in vanity unit.
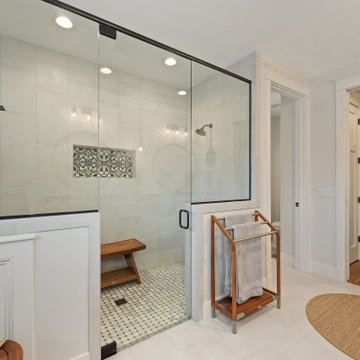
Large master bath with clawfoot tub, large round mirrors and walk in shower with glass.
This is an example of a large rural ensuite bathroom in Other with shaker cabinets, black cabinets, a claw-foot bath, a double shower, a two-piece toilet, porcelain tiles, grey walls, porcelain flooring, a submerged sink, granite worktops, grey floors, a hinged door, multi-coloured worktops, an enclosed toilet, double sinks, a built in vanity unit and wainscoting.
This is an example of a large rural ensuite bathroom in Other with shaker cabinets, black cabinets, a claw-foot bath, a double shower, a two-piece toilet, porcelain tiles, grey walls, porcelain flooring, a submerged sink, granite worktops, grey floors, a hinged door, multi-coloured worktops, an enclosed toilet, double sinks, a built in vanity unit and wainscoting.
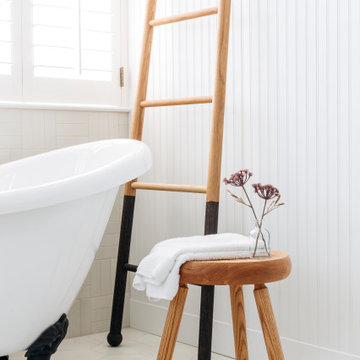
This project was a joy to work on, as we married our firm’s modern design aesthetic with the client’s more traditional and rustic taste. We gave new life to all three bathrooms in her home, making better use of the space in the powder bathroom, optimizing the layout for a brother & sister to share a hall bath, and updating the primary bathroom with a large curbless walk-in shower and luxurious clawfoot tub. Though each bathroom has its own personality, we kept the palette cohesive throughout all three.
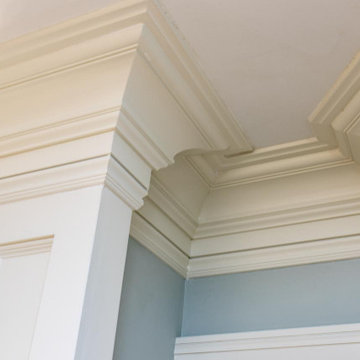
A stunning whole house renovation of a historic Georgian colonial, that included a marble master bath, quarter sawn white oak library, extensive alterations to floor plan, custom alder wine cellar, large gourmet kitchen with professional series appliances and exquisite custom detailed trim through out.

Inspiration for a medium sized rural family bathroom in San Francisco with flat-panel cabinets, brown cabinets, a claw-foot bath, multi-coloured tiles, multi-coloured walls, porcelain flooring, an integrated sink, marble worktops, multi-coloured floors, grey worktops, an enclosed toilet, a freestanding vanity unit, a wood ceiling and wallpapered walls.
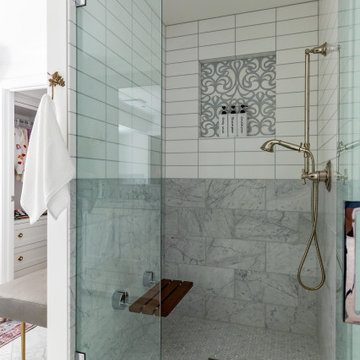
This little girl bedroom and bathroom are what childhood dreams are made of. The bathroom features floral mosaic marble tile and floral hardware with the claw-foot tub in front of a large window as the centerpiece. The bedroom chandelier, carpet and wallpaper all give a woodland forest vibe while. The fireplace features a gorgeous herringbone tile surround and the built in reading nook is the sweetest place to spend an afternoon cozying up with your favorite book.
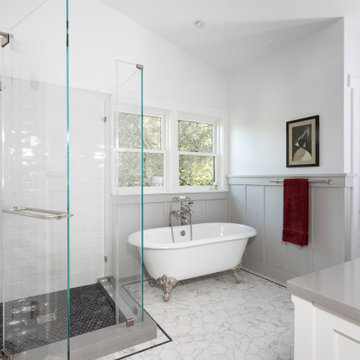
Inspiration for a large classic ensuite bathroom in Los Angeles with shaker cabinets, white cabinets, a claw-foot bath, a corner shower, white tiles, ceramic tiles, white walls, marble flooring, a submerged sink, engineered stone worktops, white floors, a hinged door, grey worktops, an enclosed toilet, double sinks, a built in vanity unit and wainscoting.
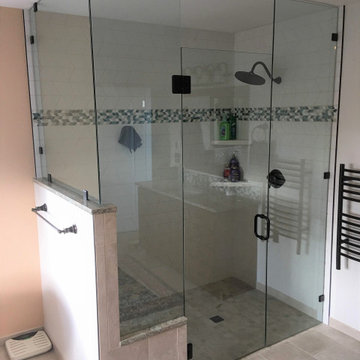
Spacious master bathroom with curb less walk-in shower, diamond shaped tiles forming a chevron pattern, accent and backsplash tiles are glass mosaic. Countertops, shower bench and wall cap are matching quartz. Frameless shower door and glass wall panels with dark bronze hardware. Claw-foot bathtub with oil rubbed bronze lion paw feet. Framed mirrors with trim matching cabinets. Electric towel warmer next to shower.
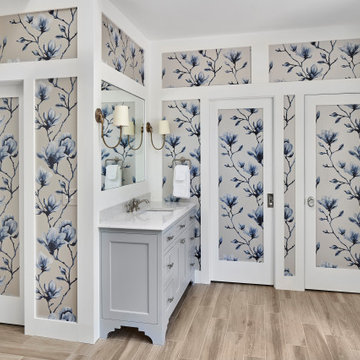
© Lassiter Photography | ReVisionCharlotte.com
Large classic ensuite bathroom in Charlotte with beaded cabinets, blue cabinets, a claw-foot bath, a built-in shower, a two-piece toilet, white tiles, stone slabs, multi-coloured walls, wood-effect flooring, a submerged sink, engineered stone worktops, beige floors, a hinged door, white worktops, an enclosed toilet, double sinks, a built in vanity unit and wallpapered walls.
Large classic ensuite bathroom in Charlotte with beaded cabinets, blue cabinets, a claw-foot bath, a built-in shower, a two-piece toilet, white tiles, stone slabs, multi-coloured walls, wood-effect flooring, a submerged sink, engineered stone worktops, beige floors, a hinged door, white worktops, an enclosed toilet, double sinks, a built in vanity unit and wallpapered walls.

Master bathroom featuring claw-foot tub, modern glass shower, his and her vanities, beverage cooler, his and her walk-in closets, and private bathroom.
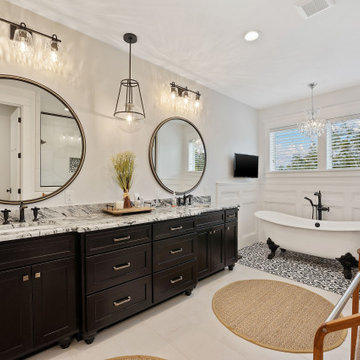
Large master bath with clawfoot tub, large round mirrors and walk in shower with glass.
Inspiration for a large farmhouse ensuite bathroom in Other with shaker cabinets, black cabinets, a claw-foot bath, a double shower, a two-piece toilet, porcelain tiles, grey walls, porcelain flooring, a submerged sink, granite worktops, grey floors, a hinged door, multi-coloured worktops, an enclosed toilet, double sinks, a built in vanity unit and wainscoting.
Inspiration for a large farmhouse ensuite bathroom in Other with shaker cabinets, black cabinets, a claw-foot bath, a double shower, a two-piece toilet, porcelain tiles, grey walls, porcelain flooring, a submerged sink, granite worktops, grey floors, a hinged door, multi-coloured worktops, an enclosed toilet, double sinks, a built in vanity unit and wainscoting.
Bathroom and Cloakroom with a Claw-foot Bath and an Enclosed Toilet Ideas and Designs
3

