Refine by:
Budget
Sort by:Popular Today
1 - 20 of 417 photos
Item 1 of 3

Jenna Sue
Inspiration for a small country ensuite bathroom in Tampa with light wood cabinets, a claw-foot bath, a vessel sink, a two-piece toilet, grey walls, cement flooring, black floors, brown worktops and flat-panel cabinets.
Inspiration for a small country ensuite bathroom in Tampa with light wood cabinets, a claw-foot bath, a vessel sink, a two-piece toilet, grey walls, cement flooring, black floors, brown worktops and flat-panel cabinets.

Design ideas for a medium sized contemporary ensuite bathroom in Philadelphia with a claw-foot bath, a walk-in shower, white tiles, porcelain tiles, white walls, marble flooring, a submerged sink, white floors, an open shower, flat-panel cabinets, light wood cabinets, wooden worktops and brown worktops.
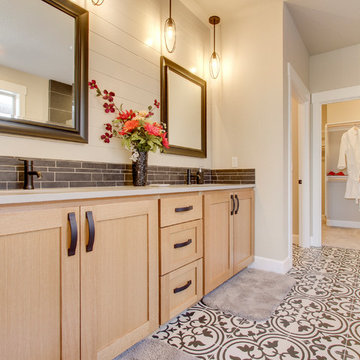
REPIXS
Large traditional ensuite bathroom in Portland with shaker cabinets, light wood cabinets, a claw-foot bath, a built-in shower, a two-piece toilet, white tiles, white walls, porcelain flooring, a submerged sink, engineered stone worktops, multi-coloured floors and a hinged door.
Large traditional ensuite bathroom in Portland with shaker cabinets, light wood cabinets, a claw-foot bath, a built-in shower, a two-piece toilet, white tiles, white walls, porcelain flooring, a submerged sink, engineered stone worktops, multi-coloured floors and a hinged door.

Master Bath - Jeff Faye phtography
This is an example of a medium sized traditional ensuite bathroom in Tampa with freestanding cabinets, light wood cabinets, a claw-foot bath, a corner shower, a two-piece toilet, white tiles, ceramic tiles, grey walls, ceramic flooring, a vessel sink, wooden worktops and multi-coloured floors.
This is an example of a medium sized traditional ensuite bathroom in Tampa with freestanding cabinets, light wood cabinets, a claw-foot bath, a corner shower, a two-piece toilet, white tiles, ceramic tiles, grey walls, ceramic flooring, a vessel sink, wooden worktops and multi-coloured floors.
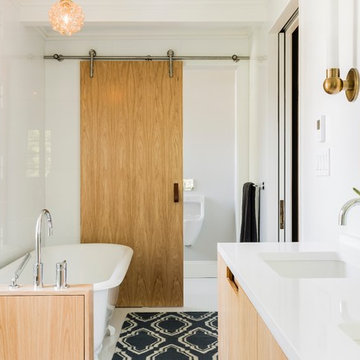
Michael J Lee
Photo of a traditional bathroom in Boston with flat-panel cabinets, light wood cabinets, a claw-foot bath, an urinal, white walls and a submerged sink.
Photo of a traditional bathroom in Boston with flat-panel cabinets, light wood cabinets, a claw-foot bath, an urinal, white walls and a submerged sink.

This Vanity by Starmark is topped with a reclaimed barnwood mirror on typical sliding barn door track. Revealing behind is a recessed medicine cabinet into a natural stone wall.
Chris Veith
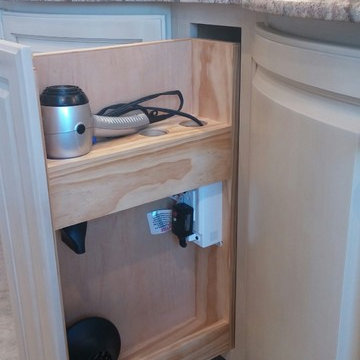
A & E Construction. Vanity storage at its best! This convenient pull out storage system includes spaces for your vanity accessories, including an outlet for your hair dryer and curling iron. This gorgeous custom-made curved double vanity features Golden Cascade Granite, brushed nickel Rohl Faucets and undermount sinks. Belle Mead, NJ.
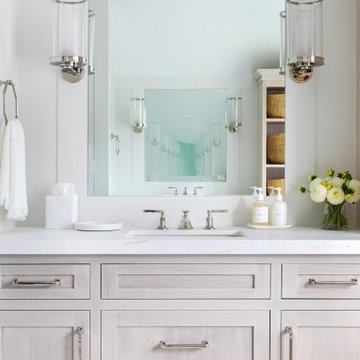
Architecture, Interior Design, Custom Furniture Design & Art Curation by Chango & Co.
This is an example of an expansive classic ensuite bathroom in New York with recessed-panel cabinets, light wood cabinets, a claw-foot bath, an alcove shower, a one-piece toilet, white tiles, white walls, an integrated sink, marble worktops, white floors, a hinged door and white worktops.
This is an example of an expansive classic ensuite bathroom in New York with recessed-panel cabinets, light wood cabinets, a claw-foot bath, an alcove shower, a one-piece toilet, white tiles, white walls, an integrated sink, marble worktops, white floors, a hinged door and white worktops.
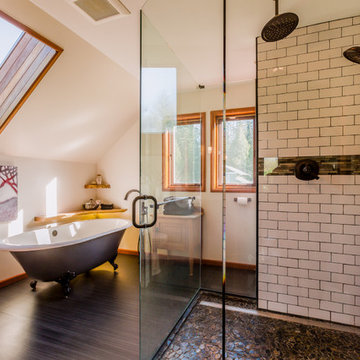
This is an example of a large rustic ensuite bathroom in Vancouver with a claw-foot bath, white tiles, metro tiles, beige walls, dark hardwood flooring, light wood cabinets, a corner shower, a two-piece toilet, a submerged sink, granite worktops, a hinged door and recessed-panel cabinets.
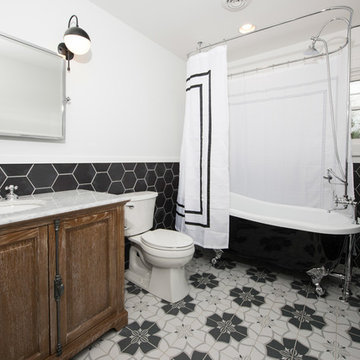
Whonsetler Photography
Inspiration for a bathroom in Indianapolis with freestanding cabinets, light wood cabinets, a claw-foot bath, a one-piece toilet, black and white tiles, ceramic tiles, white walls, ceramic flooring, a built-in sink and marble worktops.
Inspiration for a bathroom in Indianapolis with freestanding cabinets, light wood cabinets, a claw-foot bath, a one-piece toilet, black and white tiles, ceramic tiles, white walls, ceramic flooring, a built-in sink and marble worktops.
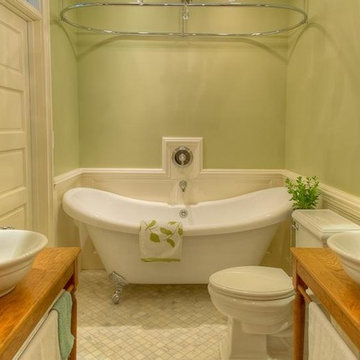
The clients owned a small 3 bedroom, 1 bathroom Victorian-style 1910 rowhouse. Their goal was to maximize the functionality of their small single bathroom, and achieve a look they described as a “Victorian Jewel Box.” Jack & Jill entrances, double sinks & linen towers, and a 2-person tub/shower achieved the desired versatility and functionality. Varying tones of white create an expansive look without sacrificing visual interest, and Feng Shui concepts guided the placement of fixtures so that the space feels open and serene. The bathroom has the feel of a Victorian washroom, and the chrome and textured glass glint like jeweled accents
Lee Love
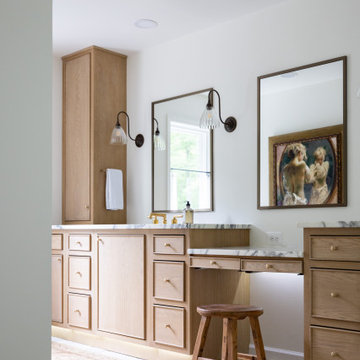
This primary bathroom remodel showcases an exquisite custom-built vanity. Features include a white oak finish, arabascato marble countertop, and patina gold faucets.
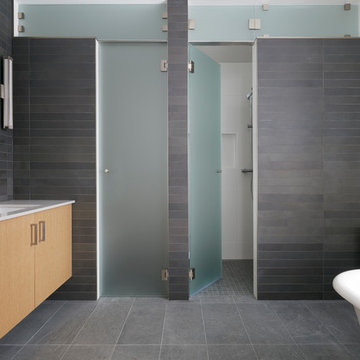
The client’s brief was to create a space reminiscent of their beloved downtown Chicago industrial loft, in a rural farm setting, while incorporating their unique collection of vintage and architectural salvage. The result is a custom designed space that blends life on the farm with an industrial sensibility.
The new house is located on approximately the same footprint as the original farm house on the property. Barely visible from the road due to the protection of conifer trees and a long driveway, the house sits on the edge of a field with views of the neighbouring 60 acre farm and creek that runs along the length of the property.
The main level open living space is conceived as a transparent social hub for viewing the landscape. Large sliding glass doors create strong visual connections with an adjacent barn on one end and a mature black walnut tree on the other.
The house is situated to optimize views, while at the same time protecting occupants from blazing summer sun and stiff winter winds. The wall to wall sliding doors on the south side of the main living space provide expansive views to the creek, and allow for breezes to flow throughout. The wrap around aluminum louvered sun shade tempers the sun.
The subdued exterior material palette is defined by horizontal wood siding, standing seam metal roofing and large format polished concrete blocks.
The interiors were driven by the owners’ desire to have a home that would properly feature their unique vintage collection, and yet have a modern open layout. Polished concrete floors and steel beams on the main level set the industrial tone and are paired with a stainless steel island counter top, backsplash and industrial range hood in the kitchen. An old drinking fountain is built-in to the mudroom millwork, carefully restored bi-parting doors frame the library entrance, and a vibrant antique stained glass panel is set into the foyer wall allowing diffused coloured light to spill into the hallway. Upstairs, refurbished claw foot tubs are situated to view the landscape.
The double height library with mezzanine serves as a prominent feature and quiet retreat for the residents. The white oak millwork exquisitely displays the homeowners’ vast collection of books and manuscripts. The material palette is complemented by steel counter tops, stainless steel ladder hardware and matte black metal mezzanine guards. The stairs carry the same language, with white oak open risers and stainless steel woven wire mesh panels set into a matte black steel frame.
The overall effect is a truly sublime blend of an industrial modern aesthetic punctuated by personal elements of the owners’ storied life.
Photography: James Brittain
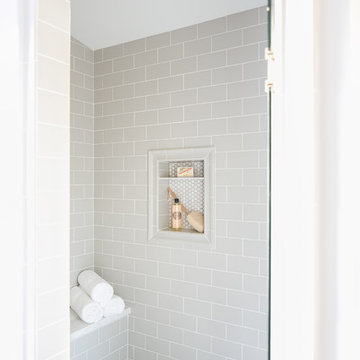
Medium sized country ensuite bathroom in Phoenix with recessed-panel cabinets, light wood cabinets, a claw-foot bath, white tiles, marble flooring, engineered stone worktops, white floors and a hinged door.
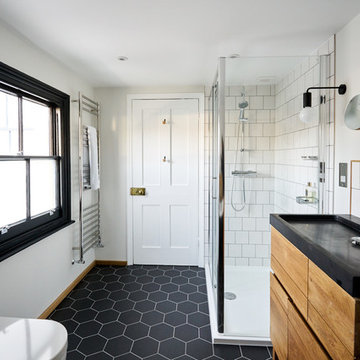
Justin Lambert
This is an example of a medium sized scandinavian family bathroom in Sussex with flat-panel cabinets, light wood cabinets, a claw-foot bath, a corner shower, a one-piece toilet, white tiles, ceramic tiles, white walls, ceramic flooring, an integrated sink, solid surface worktops, black floors and a hinged door.
This is an example of a medium sized scandinavian family bathroom in Sussex with flat-panel cabinets, light wood cabinets, a claw-foot bath, a corner shower, a one-piece toilet, white tiles, ceramic tiles, white walls, ceramic flooring, an integrated sink, solid surface worktops, black floors and a hinged door.
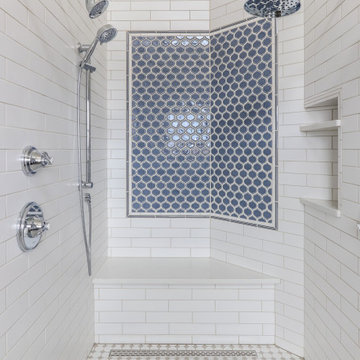
Master Bathroom
Light wood vanity, quartz counter top, white subway tile shower, hex tile floor, clawfoot tub, barn door
Design ideas for a large country ensuite bathroom in Seattle with shaker cabinets, light wood cabinets, a claw-foot bath, a built-in shower, a two-piece toilet, white tiles, metro tiles, white walls, porcelain flooring, a submerged sink, engineered stone worktops, white floors, a shower curtain and white worktops.
Design ideas for a large country ensuite bathroom in Seattle with shaker cabinets, light wood cabinets, a claw-foot bath, a built-in shower, a two-piece toilet, white tiles, metro tiles, white walls, porcelain flooring, a submerged sink, engineered stone worktops, white floors, a shower curtain and white worktops.
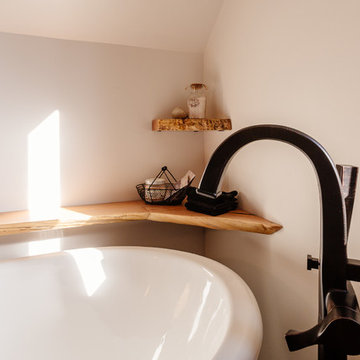
Photo of a large contemporary ensuite bathroom in Vancouver with freestanding cabinets, light wood cabinets, a claw-foot bath, a corner shower, a two-piece toilet, white tiles, metro tiles, beige walls, dark hardwood flooring, a submerged sink, granite worktops and a hinged door.
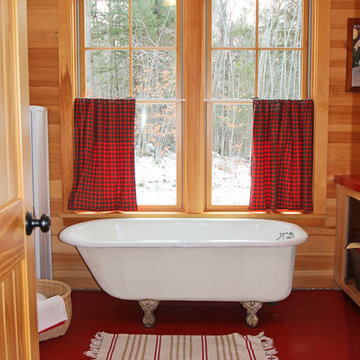
Photo of a medium sized rustic ensuite bathroom in Portland Maine with a claw-foot bath, open cabinets, light wood cabinets, terrazzo flooring, a trough sink, solid surface worktops and red floors.
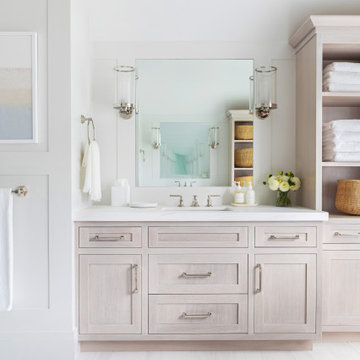
Architecture, Interior Design, Custom Furniture Design & Art Curation by Chango & Co.
Design ideas for an expansive traditional ensuite bathroom in New York with recessed-panel cabinets, light wood cabinets, a claw-foot bath, an alcove shower, a one-piece toilet, white tiles, white walls, an integrated sink, marble worktops, white floors, a hinged door and white worktops.
Design ideas for an expansive traditional ensuite bathroom in New York with recessed-panel cabinets, light wood cabinets, a claw-foot bath, an alcove shower, a one-piece toilet, white tiles, white walls, an integrated sink, marble worktops, white floors, a hinged door and white worktops.
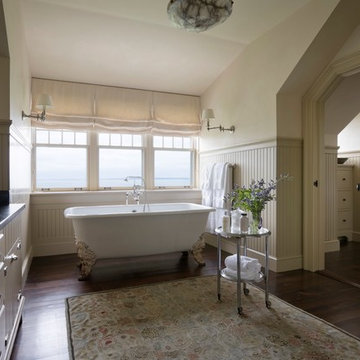
Traditional bathroom with claw-foot tub
Photo of a large classic bathroom in Boston with light wood cabinets, a claw-foot bath and dark hardwood flooring.
Photo of a large classic bathroom in Boston with light wood cabinets, a claw-foot bath and dark hardwood flooring.
1

