Refine by:
Budget
Sort by:Popular Today
1 - 20 of 2,380 photos
Item 1 of 3

Design ideas for a classic ensuite bathroom in Atlanta with recessed-panel cabinets, white cabinets, a claw-foot bath, a two-piece toilet, multi-coloured walls, marble flooring, marble worktops, grey floors and grey worktops.

Design ideas for a medium sized nautical ensuite bathroom in Los Angeles with a claw-foot bath, a corner shower, blue tiles, grey tiles, metro tiles, white walls, white cabinets, marble flooring and engineered stone worktops.

Master Ensuite bathroom
Interior Design: think design co.
Photography: David Sutherland
Inspiration for a large traditional grey and black ensuite bathroom in Vancouver with a submerged sink, black cabinets, a claw-foot bath, white tiles, white floors, flat-panel cabinets, a corner shower, grey walls, marble flooring, marble worktops and white worktops.
Inspiration for a large traditional grey and black ensuite bathroom in Vancouver with a submerged sink, black cabinets, a claw-foot bath, white tiles, white floors, flat-panel cabinets, a corner shower, grey walls, marble flooring, marble worktops and white worktops.
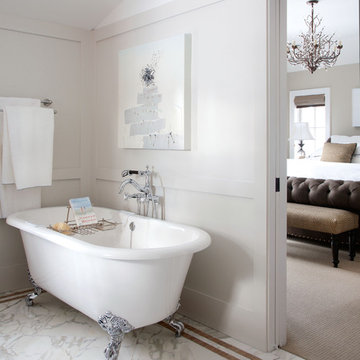
Chalet Interiors
Photo of a classic bathroom in Denver with a claw-foot bath and marble flooring.
Photo of a classic bathroom in Denver with a claw-foot bath and marble flooring.

Small family bathroom had window added for light source, and 5.5' clawfoot tub from Vintage Tub & Bath with shower ring. Wall hooks and ceiling fixture from Rejuvenation. Shower curtains and rugs from Hearth & Home at Target. White wainscoting with black chair rail.

This well used but dreary bathroom was ready for an update but this time, materials were selected that not only looked great but would stand the test of time. The large steam shower (6x6') was like a dark cave with one glass door allowing light. To create a brighter shower space and the feel of an even larger shower, the wall was removed and full glass panels now allowed full sunlight streaming into the shower which avoids the growth of mold and mildew in this newly brighter space which also expands the bathroom by showing all the spaces. Originally the dark shower was permeated with cracks in the marble marble material and bench seat so mold and mildew had a home. The designer specified Porcelain slabs for a carefree un-penetrable material that had fewer grouted seams and added luxury to the new bath. Although Quartz is a hard material and fine to use in a shower, it is not suggested for steam showers because there is some porosity. A free standing bench was fabricated from quartz which works well. A new free
standing, hydrotherapy tub was installed allowing more free space around the tub area and instilling luxury with the use of beautiful marble for the walls and flooring. A lovely crystal chandelier emphasizes the height of the room and the lovely tall window.. Two smaller vanities were replaced by a larger U shaped vanity allotting two corner lazy susan cabinets for storing larger items. The center cabinet was used to store 3 laundry bins that roll out, one for towels and one for his and one for her delicates. Normally this space would be a makeup dressing table but since we were able to design a large one in her closet, she felt laundry bins were more needed in this bathroom. Instead of constructing a closet in the bathroom, the designer suggested an elegant glass front French Armoire to not encumber the space with a wall for the closet.The new bathroom is stunning and stops the heart on entering with all the luxurious amenities.
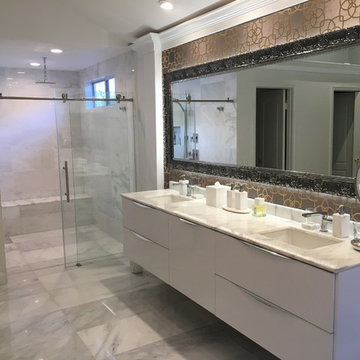
Photo of a medium sized contemporary ensuite bathroom in San Diego with flat-panel cabinets, white cabinets, a claw-foot bath, an alcove shower, multi-coloured tiles, white walls, marble flooring, a submerged sink, marble worktops, white floors and a sliding door.

Clawfoot tub by Waterworks in an elegant master bathroom in a major remodel of a traditional Palo Alto home. This freestanding tub was painted a custom color on site. Notice the decorative tile border on the wainscot. A ledge allows room for a sculpture. There is both recessed lighting and surface-mounted lighting as the custom vanity made of cherry wood has shaded wall sconces.
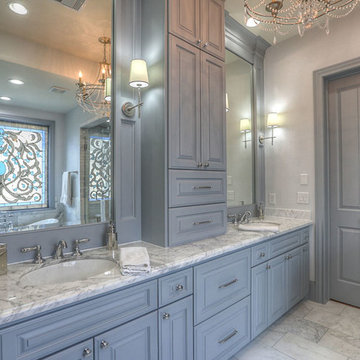
This is an example of a large classic ensuite bathroom in Houston with raised-panel cabinets, grey cabinets, a claw-foot bath, a corner shower, white tiles, marble tiles, white walls, marble flooring, a submerged sink and marble worktops.
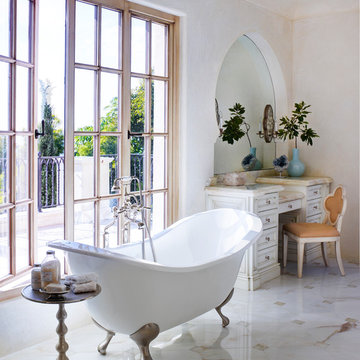
Inspiration for an expansive mediterranean ensuite bathroom in Orange County with white cabinets, a claw-foot bath, white walls, marble flooring, limestone worktops, multi-coloured floors and recessed-panel cabinets.

Medium sized modern ensuite bathroom in Atlanta with shaker cabinets, black cabinets, a claw-foot bath, an alcove shower, a one-piece toilet, grey tiles, white tiles, porcelain tiles, grey walls, marble flooring, a submerged sink and solid surface worktops.
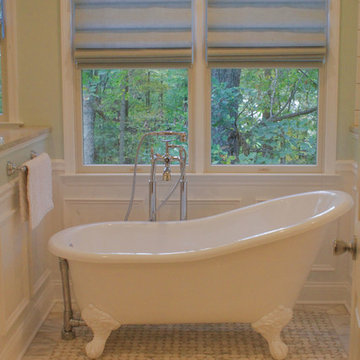
Victoria + Albert, slipper style clawfoot tub "Shropshire"
This is an example of a medium sized traditional ensuite bathroom in Baltimore with engineered stone worktops, a claw-foot bath, a corner shower, ceramic tiles, blue walls and marble flooring.
This is an example of a medium sized traditional ensuite bathroom in Baltimore with engineered stone worktops, a claw-foot bath, a corner shower, ceramic tiles, blue walls and marble flooring.
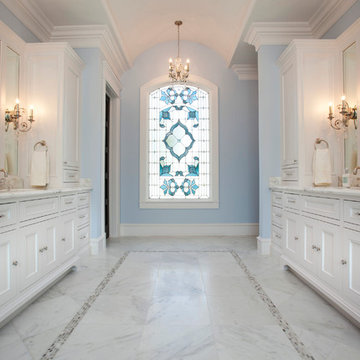
Photography - Felix Sanchez
Interior Design - Collaborative Design Group - www.cdg-ai.com
Architecture - Brick Moon Design - www.brickmoondesign.com
Inspiration for a large traditional ensuite bathroom in Houston with recessed-panel cabinets, white cabinets, a claw-foot bath, an alcove shower, white tiles, blue walls, marble flooring, marble worktops, white floors, a hinged door, white worktops and double sinks.
Inspiration for a large traditional ensuite bathroom in Houston with recessed-panel cabinets, white cabinets, a claw-foot bath, an alcove shower, white tiles, blue walls, marble flooring, marble worktops, white floors, a hinged door, white worktops and double sinks.

Guest Bathroom on Main Floor is authentic to the whimsical historical home. A freestanding tub with a retrofitted vanity custom designed from an antique dresser exudes character. The rich marble mosaic floor and countertop with shaped backsplash, brass fixtures and the lovely wallpaper design add to the beauty. the original shower was eliminated. A vintage chandelier and elegant sconces enhance the formality.

This spacious master bathroom is bright and elegant. It features white Calacatta marble tile on the floor, wainscoting treatment, and enclosed glass shower. The same Calacatta marble is also used on the two vanity countertops. Our crew spent time planning out the installation of the gorgeous water-jet floor tile insert, as well as the detailed Calacatta slab wall treatment in the shower.
This beautiful space was designed by Arnie of Green Eyed Designs.
Photography by Joseph Alfano.
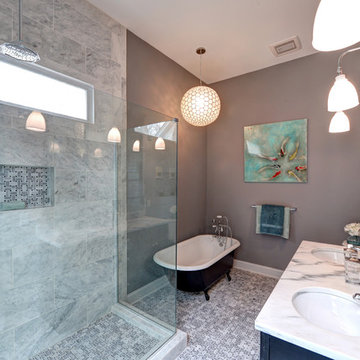
The Master Bath was put in the place of the former summer kitchen. This large space features a reclaimed and refinished claw-foot tub and marble throughout for a vintage, yet modern approach.
Photography by Josh Vick

Maximizing the layout with a pocket door, the custom shower design uses a half-wall to separate the tub and shower while keeping an open feel to an otherwise small footprint.
Photo by True Identity Concepts

This bathroom features a clawfoot soaking tub which was custom painted and placed within the shower to create a wet room. The tile was kept classic with a 3" honed marble hexagon on the floors and classic white subway tile on the walls. Brass Waterworks fixtures complete the look.

A modern graphic B&W marble anchors the primary bedroom’s en suite bathroom. Gucci heron wallpaper wrap the walls and a vintage vanity table of Macasser Ebony sits adjacent to the new cantilever vanity sinks. A custom colored claw foot tub sits below the window.

Luxury master bath in Barrington with a wet room featuring a claw-foot tub, chrome tub filler, and marble hex tile.
Medium sized traditional ensuite wet room bathroom in Chicago with recessed-panel cabinets, grey cabinets, a claw-foot bath, a two-piece toilet, grey walls, marble flooring, a submerged sink, quartz worktops, white floors, a hinged door, white worktops, a wall niche, double sinks and a built in vanity unit.
Medium sized traditional ensuite wet room bathroom in Chicago with recessed-panel cabinets, grey cabinets, a claw-foot bath, a two-piece toilet, grey walls, marble flooring, a submerged sink, quartz worktops, white floors, a hinged door, white worktops, a wall niche, double sinks and a built in vanity unit.
Bathroom and Cloakroom with a Claw-foot Bath and Marble Flooring Ideas and Designs
1

