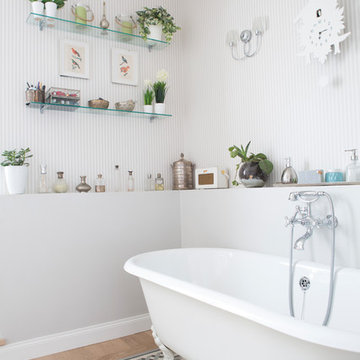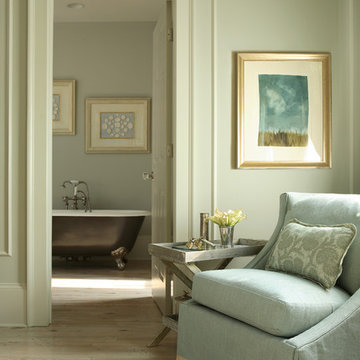Refine by:
Budget
Sort by:Popular Today
1 - 20 of 48 photos
Item 1 of 3
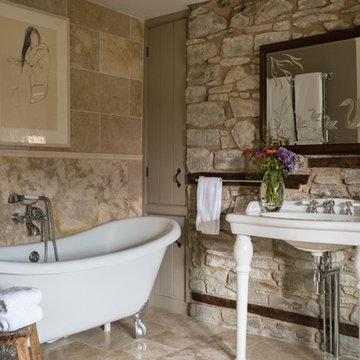
Unique Home Stays
Inspiration for a small shower room bathroom in Other with a claw-foot bath, stone slabs, beige walls, beige tiles, a console sink and beige floors.
Inspiration for a small shower room bathroom in Other with a claw-foot bath, stone slabs, beige walls, beige tiles, a console sink and beige floors.
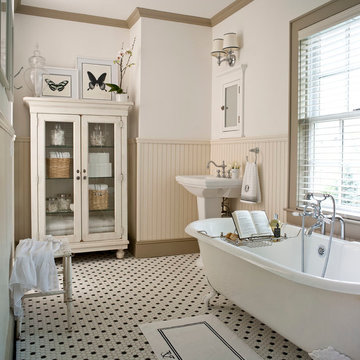
Traditional cream and black bathroom in Other with a claw-foot bath and a pedestal sink.
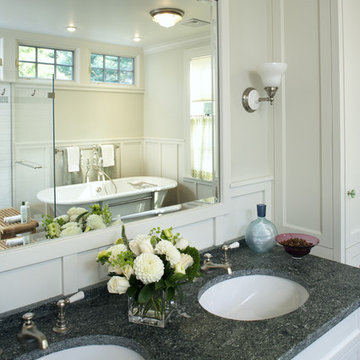
Benjamin Moore 1493 Morning Dew
Stone is Alpine Green (Verde Alpine) Granite from Louis Mian
This is an example of a contemporary bathroom in Boston with a claw-foot bath and a submerged sink.
This is an example of a contemporary bathroom in Boston with a claw-foot bath and a submerged sink.
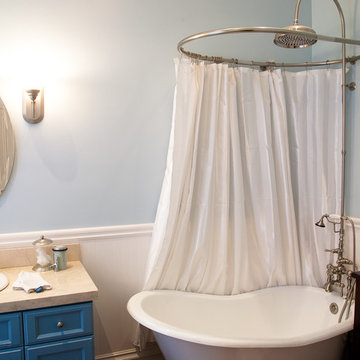
A small free-standing tub and a cobalt blue vanity make this bathroom charming and unique. Pale blue walls, white trim, and a cream stone vanity top make for a lovely watery palette. An oval mirror, wall-mounted sconces, and bronze fixtures add warm details to the bathroom, and the circular shower curtain bar adds privacy for the bather and more visual space when the bath is not in use. A large showerhead and traditional moulded trim give the room an element of luxury.
Photo Credit: Molly DeCoudreaux
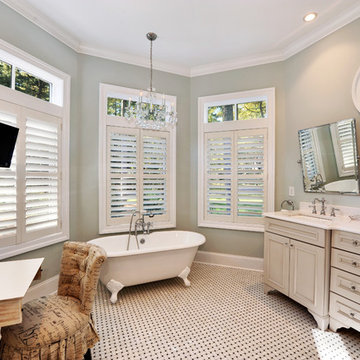
Photo of a beach style bathroom in Philadelphia with a claw-foot bath and mosaic tiles.
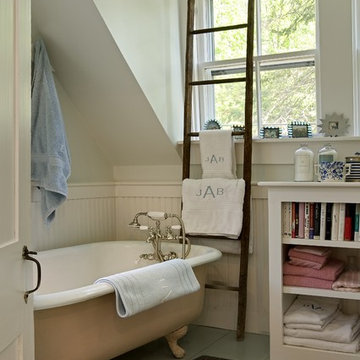
By replumbing this old and leaky salvaged bathtub, as well as giving a thorough makeover to the room, transforming the modular shower into a fabulous new custom shower with skylight, a new built-in and integrated wainscoting, a new window and fresh paint this bathroom now elegantly serves all the clients bathing needs.
Renovation/Addition. Rob Karosis Photography
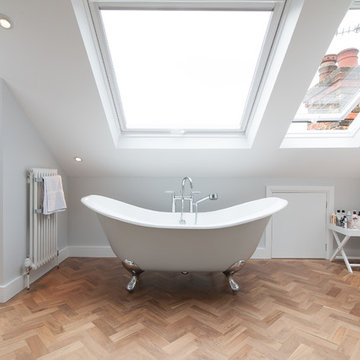
Overview
Dormer loft conversion.
The Brief
Our client wanted a master bedroom with lots of simple wardrobe space, a vanity area and bathroom.
Our Solution
We’ve enjoyed working on a loft or two over the years. In fact, we cut our teeth working with loft conversion company for many years – honing our understanding of the technical and spatial jigsaw of loft design.
The aesthetic was for a crisp external treatment with feature glazing to bring in lots of light, use the view and avoid the ‘big ugly box’ syndrome that affects most loft design.
We worked through several layout options before getting planning and building control in place for our client.
An amazing parquet floor and well-placed bathroom furniture make this loft stand out, our client hopes to add a complementary ground floor extension in future to complete the overhaul of this 1930’s semi.
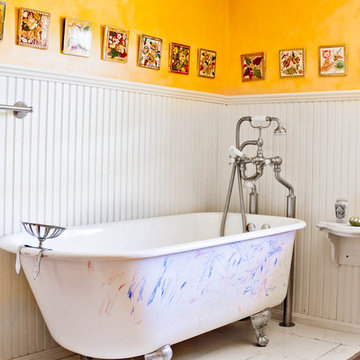
Photo by: Rikki Snyder © 2012 Houzz
Photo by: Rikki Snyder © 2012 Houzz
http://www.houzz.com/ideabooks/4018714/list/My-Houzz--An-Antique-Cape-Cod-House-Explodes-With-Color
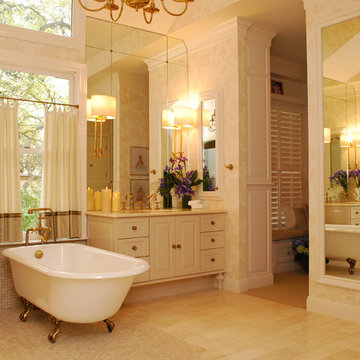
Elegant marble master bath by Bradshaw Designs in San Antonio Texas. Bath Design by Bradshaw Designs. Contractor - Malitz Construction.
Inspiration for a traditional bathroom in Austin with a claw-foot bath.
Inspiration for a traditional bathroom in Austin with a claw-foot bath.
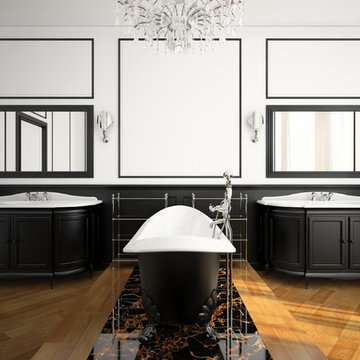
Elegant vanity units in neoclassic style with white Cristallino marble top and mirror, matching with the wall covering in same style and wood
This is an example of an expansive traditional ensuite bathroom in Paris with recessed-panel cabinets, black cabinets, a claw-foot bath, medium hardwood flooring, an integrated sink and white walls.
This is an example of an expansive traditional ensuite bathroom in Paris with recessed-panel cabinets, black cabinets, a claw-foot bath, medium hardwood flooring, an integrated sink and white walls.
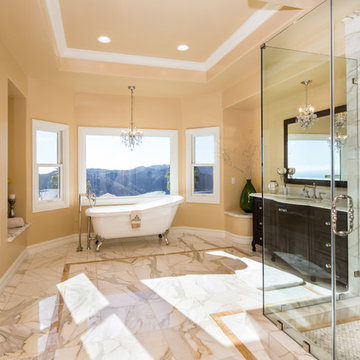
Complete kitchen and master bathroom remodeling including double Island, custom cabinets, under cabinet lighting, faux wood beams, recess LED lights, new doors, Hood, Wolf Range, marble countertop, pendant lights. Free standing tub, marble tile
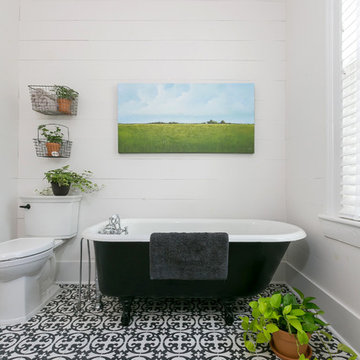
Complete home remodel, including a bright new kitchen, two bathrooms, fantastic reclaimed doors, and new flooring and finishes throughout the home. Photos by Patrick Brickman.
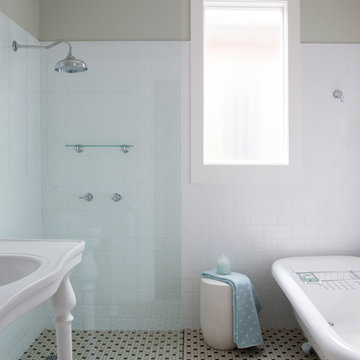
Jason Busch
Inspiration for a classic bathroom in Sydney with a claw-foot bath, a console sink and metro tiles.
Inspiration for a classic bathroom in Sydney with a claw-foot bath, a console sink and metro tiles.
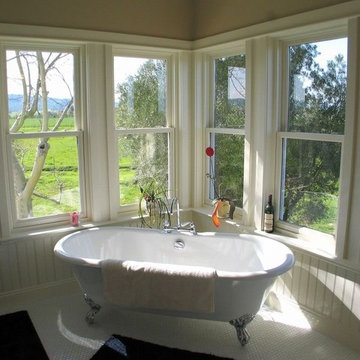
A windowed corner for the claw foot master bath, with white wainscoting and hexagonal floor tiles.
Inspiration for a rural bathroom in Sacramento with a claw-foot bath.
Inspiration for a rural bathroom in Sacramento with a claw-foot bath.
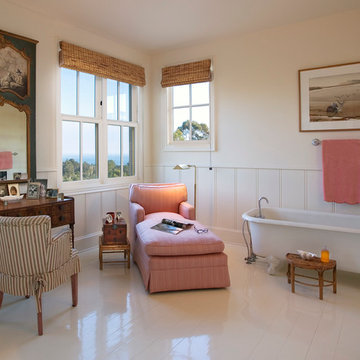
Her bathroom.
This is an example of an eclectic bathroom in Santa Barbara with a claw-foot bath.
This is an example of an eclectic bathroom in Santa Barbara with a claw-foot bath.
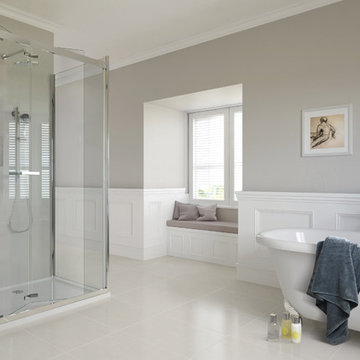
This master bathroom in a traditional Georgian property comprises of claw foot bath, contemporary shower enclosure by AQATA and white wainscoting. The recessed window seat provides great views on to the gardens.
The room is effortlessly chic and stylish, with a neutral colour palette and traditional features.
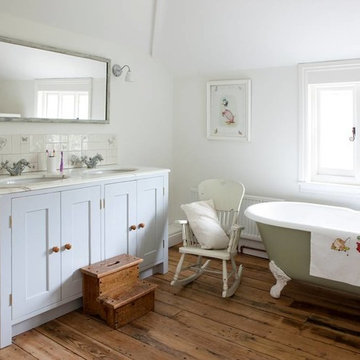
4 door bespoke bathroom vanity cabinet. Cabinets made to any size or configuration, please contact us for prices or view our website.
Inspiration for a romantic bathroom in Surrey with a submerged sink, shaker cabinets, white cabinets, marble worktops, a claw-foot bath, white walls and medium hardwood flooring.
Inspiration for a romantic bathroom in Surrey with a submerged sink, shaker cabinets, white cabinets, marble worktops, a claw-foot bath, white walls and medium hardwood flooring.

The house was originally a single story face brick home, which was ‘cut in half’ to make two smaller residences. It is on a triangular corner site, and is nestled in between a unit block to the South, and large renovated two storey homes to the West. The owners loved the original character of the house, and were keen to retain this with the new proposal, but felt that the internal plan was disjointed, had no relationship to the paved outdoor area, and above all was very cold in Winter, with virtually no natural light entering the house.
The existing plan had the bedrooms and bathrooms on the side facing the outdoor area, with the living area on the other side of the hallway. We swapped this to have an open plan living room opening out onto a new deck area. An added bonus through the design stage was adding a rumpus room, which was built to the boundary on two sides, and also leads out onto the new deck area. Two large light wells open into the roof, and natural light floods into the house through the skylights above. The automated skylights really help with airflow, and keeping the house cool in the Summer. Warm timber finishes, including cedar windows and doors have been used throughout, and are a low key inclusion into the existing fabric of the house.
Photography by Sarah Braden
Bathroom and Cloakroom with a Claw-foot Bath Ideas and Designs
1


