Refine by:
Budget
Sort by:Popular Today
41 - 60 of 475 photos
Item 1 of 3
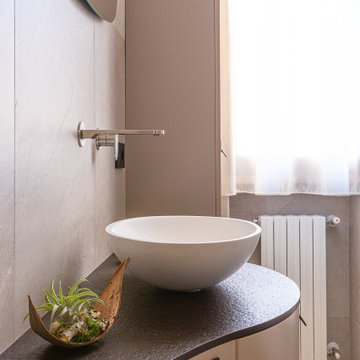
Ristrutturazione completa bagno padronale.
Inspiration for a medium sized contemporary shower room bathroom with flat-panel cabinets, beige cabinets, a corner shower, a wall mounted toilet, beige tiles, porcelain tiles, beige walls, porcelain flooring, a vessel sink, solid surface worktops, beige floors, a sliding door, brown worktops, a single sink, a floating vanity unit and a drop ceiling.
Inspiration for a medium sized contemporary shower room bathroom with flat-panel cabinets, beige cabinets, a corner shower, a wall mounted toilet, beige tiles, porcelain tiles, beige walls, porcelain flooring, a vessel sink, solid surface worktops, beige floors, a sliding door, brown worktops, a single sink, a floating vanity unit and a drop ceiling.
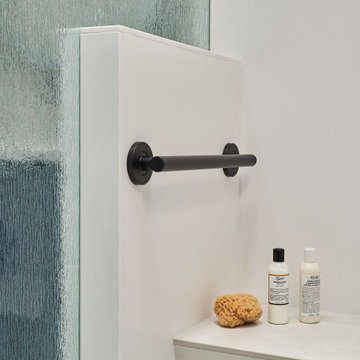
Transitional bathroom vanity with polished grey quartz countertop, dark blue cabinets with black hardware, Moen Doux faucets in black, Ann Sacks Savoy backsplash tile in cottonwood, 8"x8" patterned tile floor, and chic oval black framed mirrors by Paris Mirrors. Rain-textured glass shower wall, and a deep tray ceiling with a skylight.
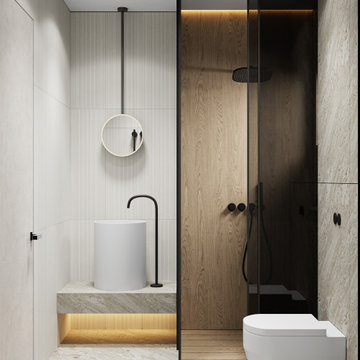
Inspiration for a medium sized contemporary shower room bathroom in Moscow with a floating vanity unit, flat-panel cabinets, beige cabinets, a corner shower, a wall mounted toilet, beige tiles, porcelain tiles, beige walls, travertine flooring, a vessel sink, marble worktops, beige floors, a sliding door, beige worktops, a single sink and a drop ceiling.
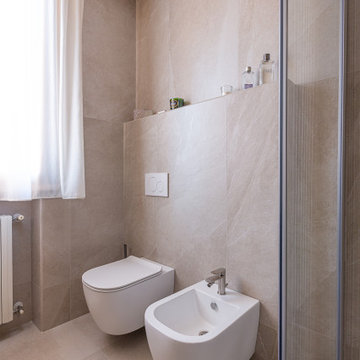
Ristrutturazione completa bagno padronale.
This is an example of a medium sized contemporary shower room bathroom in Other with flat-panel cabinets, beige cabinets, a corner shower, a wall mounted toilet, beige tiles, porcelain tiles, beige walls, porcelain flooring, a vessel sink, solid surface worktops, beige floors, a sliding door, brown worktops, a single sink, a floating vanity unit and a drop ceiling.
This is an example of a medium sized contemporary shower room bathroom in Other with flat-panel cabinets, beige cabinets, a corner shower, a wall mounted toilet, beige tiles, porcelain tiles, beige walls, porcelain flooring, a vessel sink, solid surface worktops, beige floors, a sliding door, brown worktops, a single sink, a floating vanity unit and a drop ceiling.
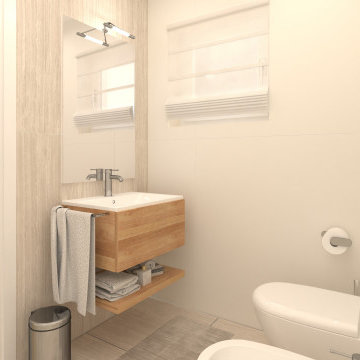
Photo of a small contemporary shower room bathroom in Other with flat-panel cabinets, light wood cabinets, a corner shower, a two-piece toilet, beige tiles, porcelain tiles, beige walls, porcelain flooring, a built-in sink, solid surface worktops, beige floors, a hinged door, white worktops, an enclosed toilet, a single sink, a floating vanity unit and a drop ceiling.

Photo of a medium sized contemporary shower room bathroom in Moscow with a corner shower, a wall mounted toilet, a vessel sink, an enclosed toilet, beige tiles, porcelain tiles, beige walls, porcelain flooring, tiled worktops, brown floors, a hinged door, beige worktops, a single sink and a drop ceiling.

This 1910 West Highlands home was so compartmentalized that you couldn't help to notice you were constantly entering a new room every 8-10 feet. There was also a 500 SF addition put on the back of the home to accommodate a living room, 3/4 bath, laundry room and back foyer - 350 SF of that was for the living room. Needless to say, the house needed to be gutted and replanned.
Kitchen+Dining+Laundry-Like most of these early 1900's homes, the kitchen was not the heartbeat of the home like they are today. This kitchen was tucked away in the back and smaller than any other social rooms in the house. We knocked out the walls of the dining room to expand and created an open floor plan suitable for any type of gathering. As a nod to the history of the home, we used butcherblock for all the countertops and shelving which was accented by tones of brass, dusty blues and light-warm greys. This room had no storage before so creating ample storage and a variety of storage types was a critical ask for the client. One of my favorite details is the blue crown that draws from one end of the space to the other, accenting a ceiling that was otherwise forgotten.
Primary Bath-This did not exist prior to the remodel and the client wanted a more neutral space with strong visual details. We split the walls in half with a datum line that transitions from penny gap molding to the tile in the shower. To provide some more visual drama, we did a chevron tile arrangement on the floor, gridded the shower enclosure for some deep contrast an array of brass and quartz to elevate the finishes.
Powder Bath-This is always a fun place to let your vision get out of the box a bit. All the elements were familiar to the space but modernized and more playful. The floor has a wood look tile in a herringbone arrangement, a navy vanity, gold fixtures that are all servants to the star of the room - the blue and white deco wall tile behind the vanity.
Full Bath-This was a quirky little bathroom that you'd always keep the door closed when guests are over. Now we have brought the blue tones into the space and accented it with bronze fixtures and a playful southwestern floor tile.
Living Room & Office-This room was too big for its own good and now serves multiple purposes. We condensed the space to provide a living area for the whole family plus other guests and left enough room to explain the space with floor cushions. The office was a bonus to the project as it provided privacy to a room that otherwise had none before.
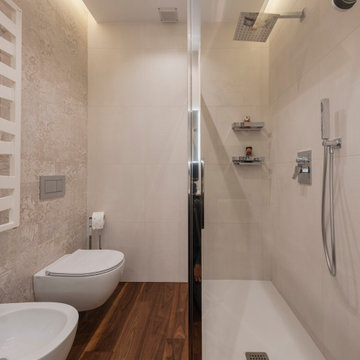
Bagno cieco di servizio. In questo bagno con doccia abbiamo utilizzato un rivestimenti alle pareti di Decoratori Bassanesi, un mobile di Mobilcrab e nuovamente il parquet in noce americano a terra. Un occhio attento è stato dato all'illuminazione.
Foto di SImome Marulli

Design ideas for a large scandinavian ensuite bathroom in Dallas with beaded cabinets, light wood cabinets, a freestanding bath, a corner shower, a one-piece toilet, black and white tiles, ceramic tiles, white walls, ceramic flooring, a submerged sink, marble worktops, black floors, a hinged door, black worktops, a shower bench, a single sink, a drop ceiling and a built in vanity unit.

Mater bathroom complete high-end renovation by Americcan Home Improvement, Inc.
This is an example of a large modern ensuite bathroom in Los Angeles with raised-panel cabinets, light wood cabinets, a freestanding bath, a corner shower, white tiles, wood-effect tiles, white walls, marble flooring, an integrated sink, marble worktops, black floors, a hinged door, black worktops, a shower bench, double sinks, a built in vanity unit, a drop ceiling and wood walls.
This is an example of a large modern ensuite bathroom in Los Angeles with raised-panel cabinets, light wood cabinets, a freestanding bath, a corner shower, white tiles, wood-effect tiles, white walls, marble flooring, an integrated sink, marble worktops, black floors, a hinged door, black worktops, a shower bench, double sinks, a built in vanity unit, a drop ceiling and wood walls.
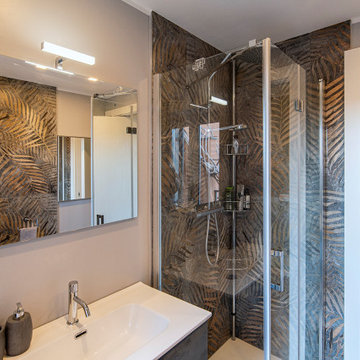
This is an example of a small modern shower room bathroom in Other with flat-panel cabinets, grey cabinets, a corner shower, a two-piece toilet, multi-coloured tiles, porcelain tiles, multi-coloured walls, porcelain flooring, a trough sink, brown floors, a single sink, a floating vanity unit and a drop ceiling.
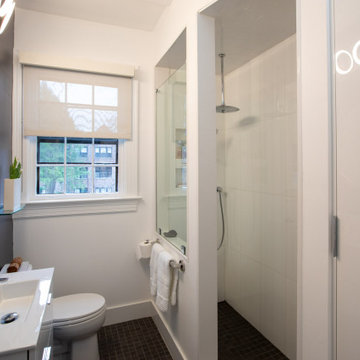
Photo of a small modern shower room bathroom in Baltimore with flat-panel cabinets, white cabinets, a corner shower, a two-piece toilet, white tiles, porcelain tiles, grey walls, ceramic flooring, a wall-mounted sink, solid surface worktops, grey floors, an open shower, white worktops, a shower bench, a single sink, a floating vanity unit, a drop ceiling and wainscoting.

Inspiration for a large classic ensuite bathroom in Atlanta with raised-panel cabinets, green cabinets, a freestanding bath, a corner shower, a two-piece toilet, white tiles, porcelain tiles, beige walls, travertine flooring, a submerged sink, quartz worktops, beige floors, a hinged door, multi-coloured worktops, a wall niche, double sinks and a drop ceiling.
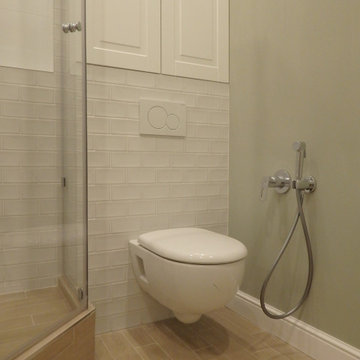
Inspiration for a medium sized contemporary grey and white shower room bathroom in Moscow with raised-panel cabinets, white cabinets, a corner shower, a wall mounted toilet, white tiles, ceramic tiles, green walls, porcelain flooring, a built-in sink, brown floors, a sliding door, a single sink, a freestanding vanity unit and a drop ceiling.
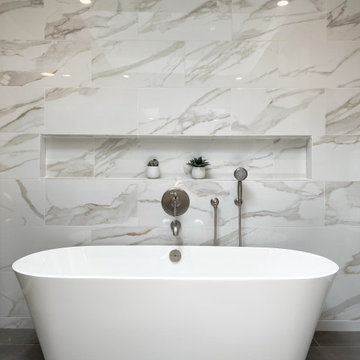
Master bath remodel 2 featuring custom cabinetry in Paint Grade Maple with flax cabinetry, quartz countertops, skylights | Photo: CAGE Design Build
Medium sized classic ensuite bathroom in San Francisco with shaker cabinets, brown cabinets, a freestanding bath, a corner shower, a one-piece toilet, multi-coloured tiles, porcelain tiles, beige walls, porcelain flooring, a submerged sink, engineered stone worktops, grey floors, a hinged door, white worktops, a wall niche, double sinks, a built in vanity unit and a drop ceiling.
Medium sized classic ensuite bathroom in San Francisco with shaker cabinets, brown cabinets, a freestanding bath, a corner shower, a one-piece toilet, multi-coloured tiles, porcelain tiles, beige walls, porcelain flooring, a submerged sink, engineered stone worktops, grey floors, a hinged door, white worktops, a wall niche, double sinks, a built in vanity unit and a drop ceiling.
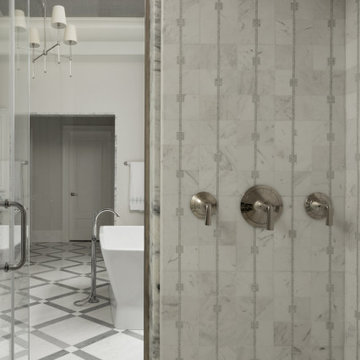
The walk-in shower is privately nestled into the corner, becoming part of the room by fitting within the symmetry of the marble opening. Taking a cue from European baths, multiple patterns are woven together from the walls and floors as a beautiful visual mosaic. The smaller format mosaic shower walls compliment the larger format gray and white floor pattern. Choices among a standard shower, rain head, or handheld fixture create a modern shower experience.

wendy mceahern
Design ideas for a large ensuite half tiled bathroom in Albuquerque with an alcove bath, a corner shower, beige tiles, stone slabs, white walls, ceramic flooring, beige floors, a hinged door, a built in vanity unit, a shower bench and a drop ceiling.
Design ideas for a large ensuite half tiled bathroom in Albuquerque with an alcove bath, a corner shower, beige tiles, stone slabs, white walls, ceramic flooring, beige floors, a hinged door, a built in vanity unit, a shower bench and a drop ceiling.
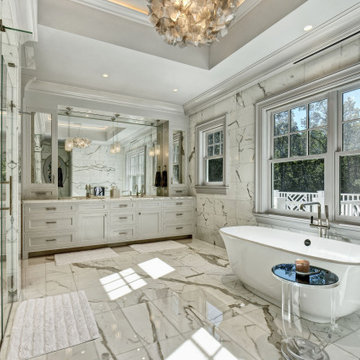
This is an example of a traditional ensuite bathroom with shaker cabinets, grey cabinets, a freestanding bath, a corner shower, white tiles, a submerged sink, white floors, white worktops, double sinks, a built in vanity unit and a drop ceiling.
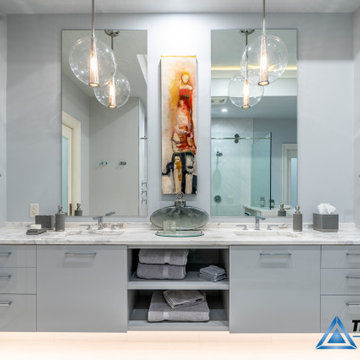
Inspiration for a large contemporary ensuite bathroom in Tampa with flat-panel cabinets, grey cabinets, a corner shower, grey walls, wood-effect flooring, a submerged sink, granite worktops, grey floors, a sliding door, grey worktops, double sinks, a floating vanity unit, a drop ceiling and a vaulted ceiling.
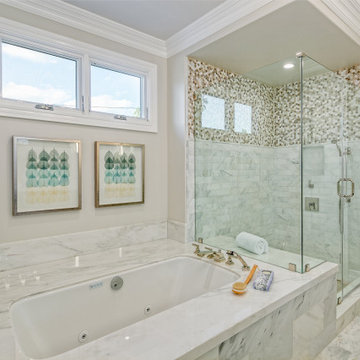
Design ideas for a classic ensuite bathroom in Los Angeles with beaded cabinets, medium wood cabinets, a submerged bath, a corner shower, a one-piece toilet, brown tiles, ceramic tiles, grey walls, marble flooring, a submerged sink, marble worktops, white floors, a hinged door, white worktops, a shower bench, double sinks, a built in vanity unit and a drop ceiling.
Bathroom and Cloakroom with a Corner Shower and a Drop Ceiling Ideas and Designs
3

