Bathroom and Cloakroom with a Corner Shower and a One-piece Toilet Ideas and Designs
Refine by:
Budget
Sort by:Popular Today
61 - 80 of 30,231 photos
Item 1 of 3
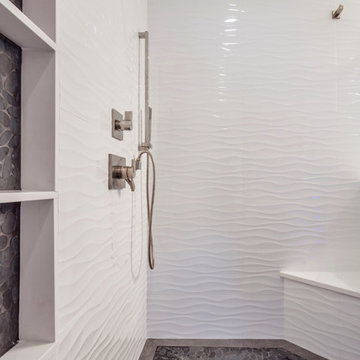
Custom shower bench and sleek hand shower with adjustable bar. Pebble tile for shower floor and shampoo niche inset
Inspiration for a small classic ensuite bathroom in DC Metro with raised-panel cabinets, grey cabinets, a corner shower, a one-piece toilet, white tiles, ceramic flooring, a submerged sink, grey floors, porcelain tiles, white walls, engineered stone worktops and a hinged door.
Inspiration for a small classic ensuite bathroom in DC Metro with raised-panel cabinets, grey cabinets, a corner shower, a one-piece toilet, white tiles, ceramic flooring, a submerged sink, grey floors, porcelain tiles, white walls, engineered stone worktops and a hinged door.
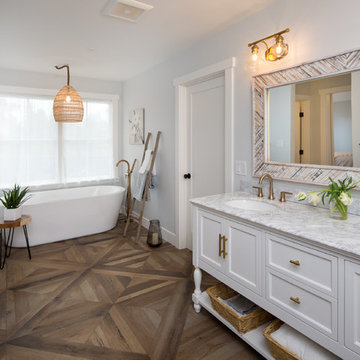
Marcell Puzsar, Bright Room Photography
Design ideas for a large farmhouse ensuite bathroom in San Francisco with flat-panel cabinets, white cabinets, a freestanding bath, a corner shower, a one-piece toilet, white tiles, marble tiles, white walls, porcelain flooring, an integrated sink, marble worktops, brown floors and a hinged door.
Design ideas for a large farmhouse ensuite bathroom in San Francisco with flat-panel cabinets, white cabinets, a freestanding bath, a corner shower, a one-piece toilet, white tiles, marble tiles, white walls, porcelain flooring, an integrated sink, marble worktops, brown floors and a hinged door.
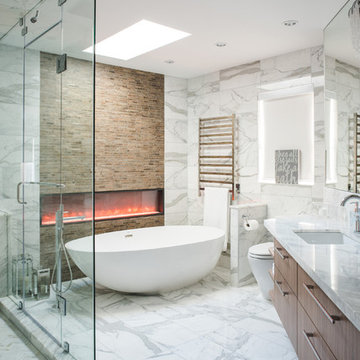
Design ideas for a large contemporary ensuite bathroom in Vancouver with flat-panel cabinets, medium wood cabinets, a freestanding bath, white tiles, a submerged sink, white floors, a corner shower, a one-piece toilet, marble tiles, white walls, marble flooring, marble worktops, a hinged door and white worktops.
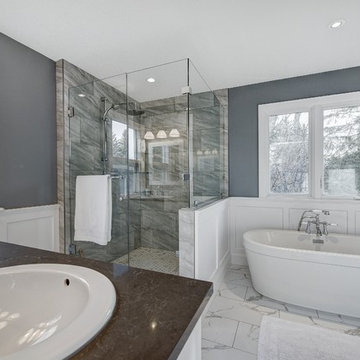
Master bedroom with white wainscot paneling, new windows and new french door with header and plinth details.
Inspiration for a medium sized classic ensuite bathroom in Calgary with shaker cabinets, white cabinets, a freestanding bath, a corner shower, a one-piece toilet, multi-coloured tiles, metro tiles, grey walls, a built-in sink, engineered stone worktops, a hinged door, ceramic flooring and white floors.
Inspiration for a medium sized classic ensuite bathroom in Calgary with shaker cabinets, white cabinets, a freestanding bath, a corner shower, a one-piece toilet, multi-coloured tiles, metro tiles, grey walls, a built-in sink, engineered stone worktops, a hinged door, ceramic flooring and white floors.
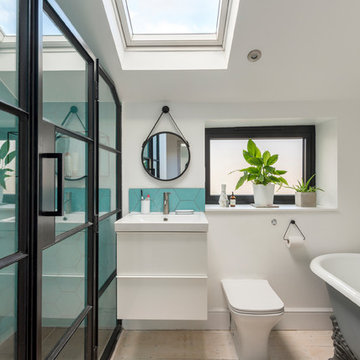
Photo of a small contemporary bathroom in London with flat-panel cabinets, white cabinets, a freestanding bath, a corner shower, a one-piece toilet, blue tiles, white walls, light hardwood flooring, a wall-mounted sink, beige floors and a hinged door.
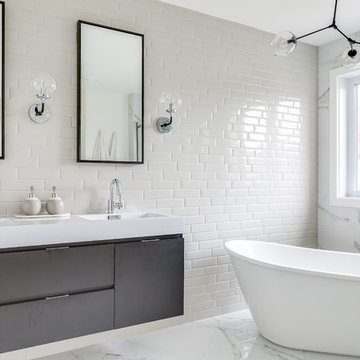
Guillermo Castro
Large contemporary ensuite bathroom in Montreal with flat-panel cabinets, black cabinets, a freestanding bath, a corner shower, a one-piece toilet, white tiles, porcelain tiles, white walls, porcelain flooring, a submerged sink, engineered stone worktops, white floors and a sliding door.
Large contemporary ensuite bathroom in Montreal with flat-panel cabinets, black cabinets, a freestanding bath, a corner shower, a one-piece toilet, white tiles, porcelain tiles, white walls, porcelain flooring, a submerged sink, engineered stone worktops, white floors and a sliding door.
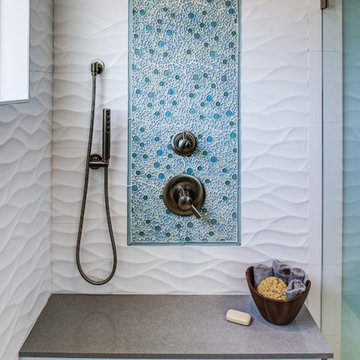
Treve Johnson Photography
Medium sized coastal ensuite bathroom in San Francisco with flat-panel cabinets, white cabinets, a corner shower, a one-piece toilet, white tiles, ceramic tiles, blue walls, ceramic flooring, a submerged sink, engineered stone worktops, white floors and a hinged door.
Medium sized coastal ensuite bathroom in San Francisco with flat-panel cabinets, white cabinets, a corner shower, a one-piece toilet, white tiles, ceramic tiles, blue walls, ceramic flooring, a submerged sink, engineered stone worktops, white floors and a hinged door.
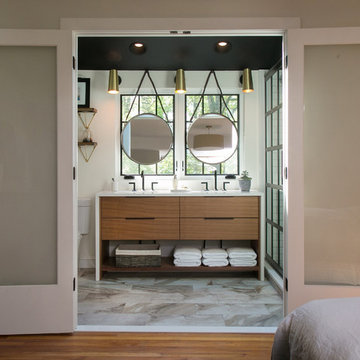
The black ceiling creates a strong contrast against the pure white walls. The mirrors hung in front of the window offer a touch of privacy, while still allowing natural light into the space.
Photo by Kim Sokoloff.
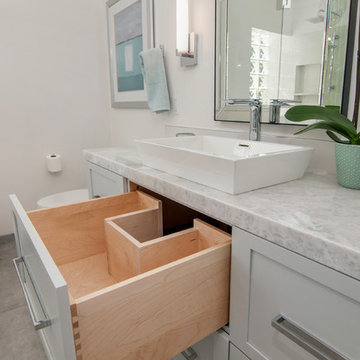
Two large drawer under the sink solve the storage problem.
Inspiration for a large classic ensuite bathroom in San Diego with shaker cabinets, grey cabinets, white tiles, white walls, porcelain flooring, a vessel sink, marble worktops, grey floors, a freestanding bath, a corner shower, a one-piece toilet, porcelain tiles and a hinged door.
Inspiration for a large classic ensuite bathroom in San Diego with shaker cabinets, grey cabinets, white tiles, white walls, porcelain flooring, a vessel sink, marble worktops, grey floors, a freestanding bath, a corner shower, a one-piece toilet, porcelain tiles and a hinged door.

This is an example of a medium sized contemporary ensuite bathroom in Dallas with flat-panel cabinets, dark wood cabinets, a freestanding bath, a corner shower, white tiles, white walls, a submerged sink, white floors, a hinged door, a one-piece toilet, porcelain tiles, porcelain flooring and engineered stone worktops.
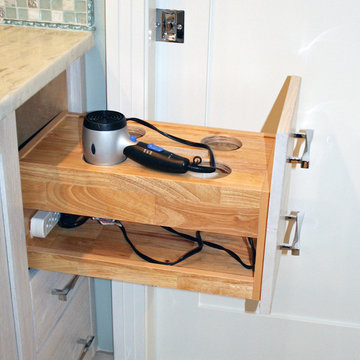
Sheryl Swartzle
Medium sized beach style ensuite bathroom in Miami with shaker cabinets, medium wood cabinets, a corner bath, a corner shower, a one-piece toilet, beige tiles, ceramic tiles, beige walls, ceramic flooring, a submerged sink, quartz worktops, beige floors and a hinged door.
Medium sized beach style ensuite bathroom in Miami with shaker cabinets, medium wood cabinets, a corner bath, a corner shower, a one-piece toilet, beige tiles, ceramic tiles, beige walls, ceramic flooring, a submerged sink, quartz worktops, beige floors and a hinged door.
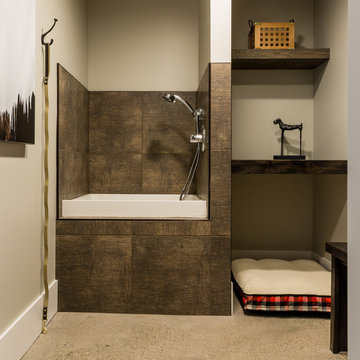
kathy peden photography
Photo of a medium sized industrial shower room bathroom in Denver with a corner shower, a one-piece toilet, beige walls, light hardwood flooring and a pedestal sink.
Photo of a medium sized industrial shower room bathroom in Denver with a corner shower, a one-piece toilet, beige walls, light hardwood flooring and a pedestal sink.
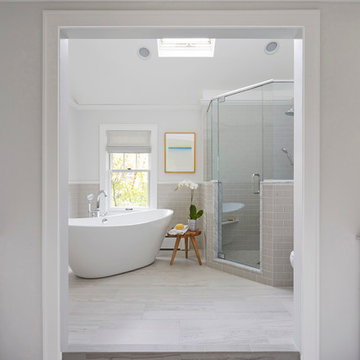
Free ebook, CREATING THE IDEAL KITCHEN
Download now → http://bit.ly/idealkitchen
After having remodeled their kitchen, and two other baths in the home, the master bathroom was the last on the list of rooms to update for this couple. The existing bath had a small sink area with his and hers sinks and then a pocket door into the main bath which housed the tub, shower and commode. The main problem was the outdated look of the space, which was rather dark and dreary, and the giant unused whirlpool tub which took up more than its fair share of the footprint.
To brighten the space, we used a pallet of soft gray porcelain tile on the floor and ceramic subway tiles on the walls. Carrera marble and nickel plumbing brighten the room and help amplify the sunlight streaming in through the existing skylight and vaulted ceiling.
We first placed the new freestanding tub on an angle near the window so that users can take advantage of the view and light while soaking in the tub. A new, much larger shower takes up the other corner and delivers some symmetry to the room and is now a luxurious, useable and comfortable size. The commode was relocated to the right of the new shower, so it is visually tucked away. The existing opening between the sink area and the main area was widened and the door removed so that the homeowners can enjoy the light from the larger room while using the sinks each morning.
A step up into the tub/shower area provides additional interest and was a happy accident and solution required to accommodate running the plumbing through the existing floor joists. Because the existing room felt quite contemporary with the vaulted ceiling, we added a run of crown molding around the top and a chair rail to the top of the tile to provide some traditional touches to the room. We think this space is lovely, relaxing and serene and are so honored to have been chosen by these wonderful homeowners to help provide them with a relaxing master bath sanctuary!
Designer: Susan Klimala
Assistant Designer: Keri Rogers

This is an example of a medium sized traditional grey and white shower room bathroom in Chicago with flat-panel cabinets, white cabinets, a corner shower, a one-piece toilet, grey tiles, porcelain tiles, grey walls, porcelain flooring, a built-in sink, marble worktops, grey floors and a hinged door.

Builder: Thompson Properties,
Interior Designer: Allard & Roberts Interior Design,
Cabinetry: Advance Cabinetry,
Countertops: Mountain Marble & Granite,
Lighting Fixtures: Lux Lighting and Allard & Roberts,
Doors: Sun Mountain Door,
Plumbing & Appliances: Ferguson,
Door & Cabinet Hardware: Bella Hardware & Bath
Photography: David Dietrich Photography

An update to a dated 80s bath using high quality custom cabinetry, silestone quartz countertop, accent tile and Kohler fixtures. Cabinets by Dura Supreme, Silestone Quartz countertops, basketweave tile purchased through Prosource Marietta, Design By Kandrac & Kole, renovation by Highland Design Gallery and photo credit Emily Followill
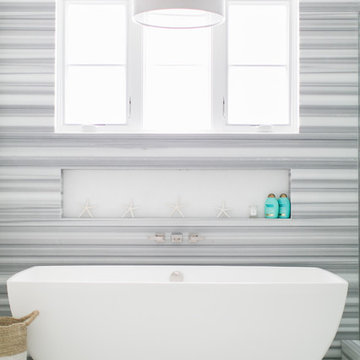
interior masterbathroom
Photography by Ryan Garvin
Inspiration for a medium sized coastal ensuite bathroom in Orange County with a freestanding bath, marble flooring, flat-panel cabinets, white cabinets, a corner shower, a one-piece toilet, white tiles, ceramic tiles, white walls, a submerged sink and engineered stone worktops.
Inspiration for a medium sized coastal ensuite bathroom in Orange County with a freestanding bath, marble flooring, flat-panel cabinets, white cabinets, a corner shower, a one-piece toilet, white tiles, ceramic tiles, white walls, a submerged sink and engineered stone worktops.
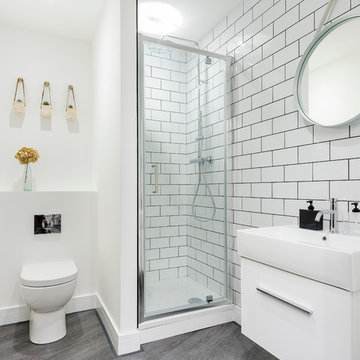
Scandinavian bathroom in Dorset with flat-panel cabinets, white cabinets, a corner shower, a one-piece toilet, white tiles, metro tiles, white walls, dark hardwood flooring, a wall-mounted sink and grey floors.
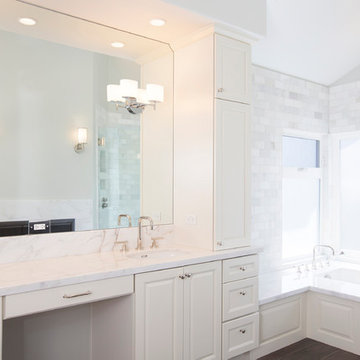
Mindy Nicole Photography
Design ideas for a large traditional ensuite bathroom in San Diego with a submerged sink, raised-panel cabinets, white cabinets, marble worktops, a built-in bath, a corner shower, a one-piece toilet, white tiles, stone tiles, white walls and porcelain flooring.
Design ideas for a large traditional ensuite bathroom in San Diego with a submerged sink, raised-panel cabinets, white cabinets, marble worktops, a built-in bath, a corner shower, a one-piece toilet, white tiles, stone tiles, white walls and porcelain flooring.
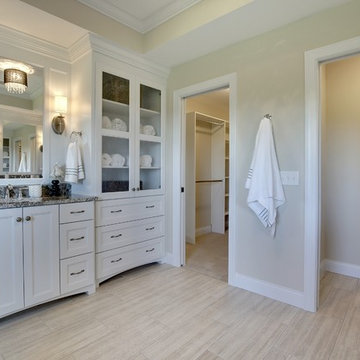
This spacious en suite bath is a haven of rest and relaxation you can return to everyday. Built-in vanity and linen cabinet are built to resemble traditional furniture.
Photography by Spacecrafting
Bathroom and Cloakroom with a Corner Shower and a One-piece Toilet Ideas and Designs
4

