Refine by:
Budget
Sort by:Popular Today
1 - 20 of 4,464 photos
Item 1 of 3

Modern master bathroom featuring large format Carrara porcelain tiles, herringbone marble flooring, and custom navy vanity.
Medium sized modern ensuite bathroom in Los Angeles with shaker cabinets, blue cabinets, a corner shower, multi-coloured tiles, porcelain tiles, marble flooring, marble worktops, grey floors, a hinged door, white worktops, a shower bench, double sinks and a freestanding vanity unit.
Medium sized modern ensuite bathroom in Los Angeles with shaker cabinets, blue cabinets, a corner shower, multi-coloured tiles, porcelain tiles, marble flooring, marble worktops, grey floors, a hinged door, white worktops, a shower bench, double sinks and a freestanding vanity unit.

Inspiration for a medium sized contemporary ensuite bathroom in Toronto with a corner shower, white walls, grey tiles, white tiles, glass tiles, slate flooring, black floors, an open shower, a wall niche and a shower bench.

This sage green and gold master bath features custom cabinetry and a large shower with glass tile and brushed gold fixtures.
This is an example of a medium sized traditional ensuite bathroom in Baltimore with green cabinets, a corner shower, a one-piece toilet, green tiles, glass tiles, white walls, ceramic flooring, a submerged sink, engineered stone worktops, beige floors, a hinged door, white worktops, a shower bench, double sinks and a built in vanity unit.
This is an example of a medium sized traditional ensuite bathroom in Baltimore with green cabinets, a corner shower, a one-piece toilet, green tiles, glass tiles, white walls, ceramic flooring, a submerged sink, engineered stone worktops, beige floors, a hinged door, white worktops, a shower bench, double sinks and a built in vanity unit.
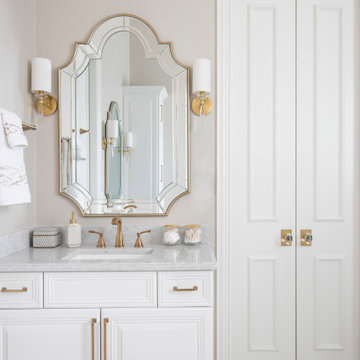
Medium sized traditional ensuite bathroom in Dallas with raised-panel cabinets, white cabinets, a freestanding bath, a corner shower, a two-piece toilet, white tiles, porcelain tiles, grey walls, mosaic tile flooring, a submerged sink, engineered stone worktops, white floors, a hinged door, grey worktops, a shower bench, double sinks, a built in vanity unit and a vaulted ceiling.
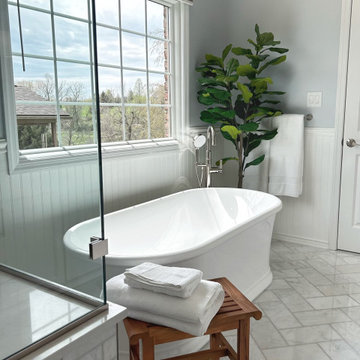
Inspiration for a medium sized classic ensuite bathroom in Other with shaker cabinets, white cabinets, a freestanding bath, a corner shower, a two-piece toilet, grey tiles, marble tiles, blue walls, marble flooring, a submerged sink, engineered stone worktops, grey floors, a hinged door, grey worktops, a shower bench, double sinks, a built in vanity unit and wainscoting.
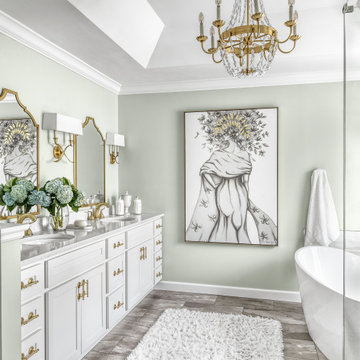
Maintaining the clients’ wishes to avoid any construction, we opted for simple swap outs in the primary bathroom. The walls are painted “Pale Powder” by Farrow & Ball. The existing dull pendant fixture was replaced with the “Paris Flea Market Chandelier” from Visual Comfort.
New faucets, towel hooks and accessories from Newport Brass carry the room’s tasteful sense of French seduction. Big box store oval mirrors, were replaced with elegant gold-leafed, graciously framed models that accentuate the Cross Bouillotte sconces.
The oversized art’s figural representations have a luxurious textural finish in hand-applied gold leaf to complement the adjacent mirrors.
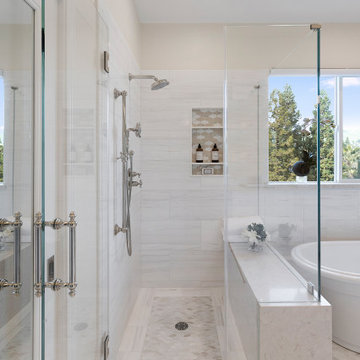
Design ideas for a large classic ensuite bathroom in San Francisco with shaker cabinets, white cabinets, a freestanding bath, a corner shower, a one-piece toilet, white tiles, marble tiles, white walls, marble flooring, a submerged sink, engineered stone worktops, white floors, a hinged door, white worktops, a shower bench, double sinks and a built in vanity unit.

Primary bathroom remodel with steel blue double vanity and tower linen cabinet, quartz countertop, petite free-standing soaking tub, custom shower with floating bench and glass doors, herringbone porcelain tile floor, v-groove wall paneling, white ceramic subway tile in shower, and a beautiful color palette of blues, taupes, creams and sparkly chrome.
Photo by Regina Mallory Photography
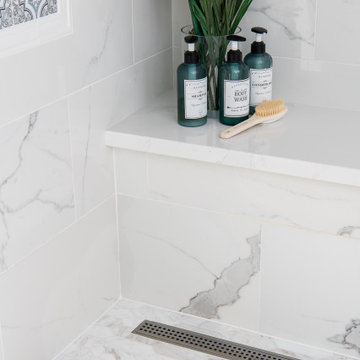
This shower features a bench and a linear drain
Mediterranean ensuite bathroom in Orange County with a freestanding bath, a corner shower, a bidet, white walls, porcelain flooring, a submerged sink, quartz worktops, white floors, a hinged door, white worktops, a shower bench, double sinks and a built in vanity unit.
Mediterranean ensuite bathroom in Orange County with a freestanding bath, a corner shower, a bidet, white walls, porcelain flooring, a submerged sink, quartz worktops, white floors, a hinged door, white worktops, a shower bench, double sinks and a built in vanity unit.
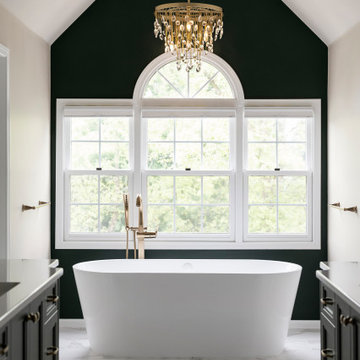
Green is this year’s hottest hue and our custom Sharer Cabinetry vanities stun in a gorgeous basil green! Incorporating bold colors into your design can create just the right amount of interest and flare!

This medium sized bathroom had ample space to create a luxurious bathroom for this young professional couple with 3 young children. My clients really wanted a place to unplug and relax where they could retreat and recharge.
New cabinets were a must with customized interiors to reduce cluttered counter tops and make morning routines easier and more organized. We selected Hale Navy for the painted finish with an upscale recessed panel door. Honey bronze hardware is a nice contrast to the navy paint instead of an expected brushed silver. For storage, a grooming center to organize hair dryer, curling iron and brushes keeps everything in place for morning routines. On the opposite, a pull-out organizer outfitted with trays for smaller personal items keeps everything at the fingertips. I included a pull-out hamper to keep laundry and towels off the floor. Another design detail I like to include is drawers in the sink cabinets. It is much better to have drawers notched for the plumbing when organizing bathroom products instead of filling up a large base cabinet.
The room already had beautiful windows and was bathed in naturel light from an existing skylight. I enhanced the natural lighting with some recessed can lights, a light in the shower as well as sconces around the mirrored medicine cabinets. The best thing about the medicine cabinets is not only the additional storage but when both doors are opened you can see the back of your head. The inside of the cabinet doors are mirrored. Honey Bronze sconces are perfect lighting at the vanity for makeup and shaving.
A larger shower for my very tall client with a built-in bench was a priority for this bathroom. I recommend stream showers whenever designing a bathroom and my client loved the idea of that feature as a surprise for his wife. Steam adds to the wellness and health aspect of any good bathroom design. We were able to access a small closet space just behind the shower a perfect spot for the steam unit. In addition to the steam, a handheld shower is another “standard” item in our shower designs. I like to locate these near a bench so you can sit while you target sore shoulder and back muscles. Another benefit is cleanability of the shower walls and being able to take a quick shower without getting your hair wet. The slide bar is just the thing to accommodate different heights.
For Mrs. a tub for soaking and relaxing were the main ingredients required for this remodel. Here I specified a Bain Ultra freestanding tub complete with air massage, chromatherapy and a heated back rest. The tub filer is floor mounted and adds another element of elegance to the bath. I located the tub in a bay window so the bather can enjoy the beautiful view out of the window. It is also a great way to relax after a round of golf. Either way, both of my clients can enjoy the benefits of this tub.
The tiles selected for the shower and the lower walls of the bathroom are a slightly oversized subway tile in a clean and bright white. The floors are a 12x24 porcelain marble. The shower floor features a flat cut marble pebble tile. Behind the vanity the wall is tiled with Zellage tile in a herringbone pattern. The colors of the tile connect all the colors used in the bath.
The final touches of elegance and luxury to complete our design, the soft lilac paint on the walls, the mix of metal materials on the faucets, cabinet hardware, lighting and yes, an oversized heated towel warmer complete with robe hooks.
This truly is a space for rejuvenation and wellness.
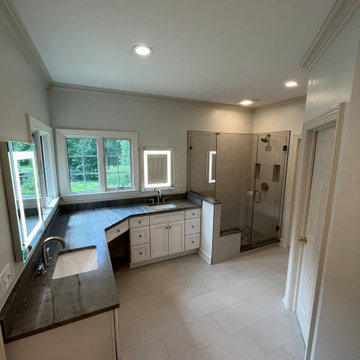
This spacious master bathroom and closet are the an oasis of relaxation! The "L'" shaped double vanity with a makeup area provides plenty of space to pamper yourself! Whether you are stepping out of the stunning frameless shower glass enclosure, or soaking in a luxurious free standing tub, this bathroom will make you feel like you are walking into the spa every single day.
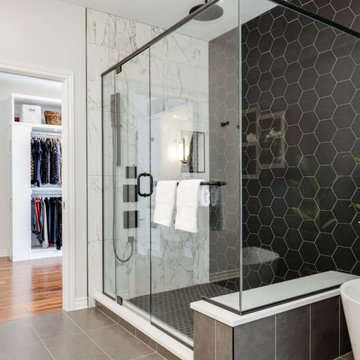
When designing your dream ensuite bathroom, don’t be afraid to mix it up!
Immediately upon entering this bathroom, the variety of materials, colours and textures is evident. The client wanted to give this ensuite its own look while also incorporating elements from other rooms in the home. To accomplish this, we used natural walnut for the vanity and millwork, the same material which can also be found in the kitchen and living room. A black and white palette was also used to give the room a unique feel for a more modern design while the neutral paint color and grey porcelain tile allow for the black, white and walnut accents to pop.
Whether the look you want is modern, sophisticated, minimalist, elegant, timeless or something else, our designers and decorators will work with you to select the right elements for a coordinated finish to your beautiful new home or renovation.

Medium sized traditional ensuite bathroom in Atlanta with beaded cabinets, white cabinets, a freestanding bath, a corner shower, grey tiles, porcelain tiles, grey walls, porcelain flooring, a submerged sink, quartz worktops, grey floors, a hinged door, multi-coloured worktops, a shower bench, double sinks and a built in vanity unit.
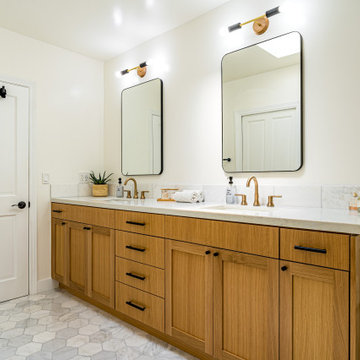
Transform your home with a new construction master bathroom remodel that embodies modern luxury. Two overhead square mirrors provide a spacious feel, reflecting light and making the room appear larger. Adding elegance, the wood cabinetry complements the white backsplash, and the gold and black fixtures create a sophisticated contrast. The hexagon flooring adds a unique touch and pairs perfectly with the white countertops. But the highlight of this remodel is the shower's niche and bench, alongside the freestanding bathtub ready for a relaxing soak.

Medium sized nautical ensuite bathroom in Charleston with white cabinets, a corner shower, a two-piece toilet, glass tiles, white walls, mosaic tile flooring, an integrated sink, white floors, a hinged door, white worktops, a shower bench, a single sink, a freestanding vanity unit and shaker cabinets.

Inspiration for a large retro ensuite bathroom in San Francisco with flat-panel cabinets, light wood cabinets, a corner shower, a wall mounted toilet, grey tiles, porcelain tiles, grey walls, porcelain flooring, an integrated sink, engineered stone worktops, black floors, a hinged door, white worktops, a shower bench, double sinks, a floating vanity unit and a corner bath.

Double vanities with tall towers and a dozen drawers provide ample storage space. The grey quartz counters and white vanities coordinate perfectly with the marble patterned floor tile. Rose gold pendant lights offer an unexpected splash of warmth in this otherwise cool space. © Lassiter Photography **Any product tags listed as “related,” “similar,” or “sponsored” are done so by Houzz and are not the actual products specified. They have not been approved by, nor are they endorsed by ReVision Design/Remodeling.**

Photo of a medium sized midcentury ensuite bathroom in Denver with flat-panel cabinets, light wood cabinets, a freestanding bath, a corner shower, white tiles, ceramic tiles, white walls, porcelain flooring, a submerged sink, engineered stone worktops, grey floors, a hinged door, white worktops, a shower bench, double sinks, a built in vanity unit and a wood ceiling.
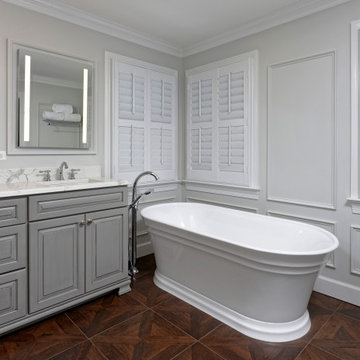
Inspiration for a classic bathroom in DC Metro with freestanding cabinets, grey cabinets, a freestanding bath, a corner shower, a two-piece toilet, white tiles, marble tiles, grey walls, wood-effect flooring, a submerged sink, engineered stone worktops, brown floors, a hinged door, white worktops, a shower bench, double sinks, a freestanding vanity unit and wainscoting.
Bathroom and Cloakroom with a Corner Shower and a Shower Bench Ideas and Designs
1

