Refine by:
Budget
Sort by:Popular Today
1 - 20 of 12,789 photos
Item 1 of 3

This is an example of a traditional bathroom in London with flat-panel cabinets, blue cabinets, a corner shower, blue tiles, beige walls, a vessel sink, beige floors, a sliding door, white worktops, double sinks and a freestanding vanity unit.

Inspiration for a contemporary shower room bathroom in London with flat-panel cabinets, dark wood cabinets, a corner shower, a wall mounted toilet, grey tiles, grey walls, a vessel sink, wooden worktops, grey floors, an open shower, brown worktops, a single sink and a floating vanity unit.

This is an example of a traditional bathroom in Other with flat-panel cabinets, medium wood cabinets, a freestanding bath, a corner shower, grey walls, wood-effect flooring, a vessel sink, wooden worktops, brown floors, a sliding door, brown worktops, a single sink, wainscoting and wallpapered walls.

To create a luxurious showering experience and as though you were being bathed by rain from the clouds high above, a large 16 inch rain shower was set up inside the skylight well.
Photography by Paul Linnebach

This 1930's Barrington Hills farmhouse was in need of some TLC when it was purchased by this southern family of five who planned to make it their new home. The renovation taken on by Advance Design Studio's designer Scott Christensen and master carpenter Justin Davis included a custom porch, custom built in cabinetry in the living room and children's bedrooms, 2 children's on-suite baths, a guest powder room, a fabulous new master bath with custom closet and makeup area, a new upstairs laundry room, a workout basement, a mud room, new flooring and custom wainscot stairs with planked walls and ceilings throughout the home.
The home's original mechanicals were in dire need of updating, so HVAC, plumbing and electrical were all replaced with newer materials and equipment. A dramatic change to the exterior took place with the addition of a quaint standing seam metal roofed farmhouse porch perfect for sipping lemonade on a lazy hot summer day.
In addition to the changes to the home, a guest house on the property underwent a major transformation as well. Newly outfitted with updated gas and electric, a new stacking washer/dryer space was created along with an updated bath complete with a glass enclosed shower, something the bath did not previously have. A beautiful kitchenette with ample cabinetry space, refrigeration and a sink was transformed as well to provide all the comforts of home for guests visiting at the classic cottage retreat.
The biggest design challenge was to keep in line with the charm the old home possessed, all the while giving the family all the convenience and efficiency of modern functioning amenities. One of the most interesting uses of material was the porcelain "wood-looking" tile used in all the baths and most of the home's common areas. All the efficiency of porcelain tile, with the nostalgic look and feel of worn and weathered hardwood floors. The home’s casual entry has an 8" rustic antique barn wood look porcelain tile in a rich brown to create a warm and welcoming first impression.
Painted distressed cabinetry in muted shades of gray/green was used in the powder room to bring out the rustic feel of the space which was accentuated with wood planked walls and ceilings. Fresh white painted shaker cabinetry was used throughout the rest of the rooms, accentuated by bright chrome fixtures and muted pastel tones to create a calm and relaxing feeling throughout the home.
Custom cabinetry was designed and built by Advance Design specifically for a large 70” TV in the living room, for each of the children’s bedroom’s built in storage, custom closets, and book shelves, and for a mudroom fit with custom niches for each family member by name.
The ample master bath was fitted with double vanity areas in white. A generous shower with a bench features classic white subway tiles and light blue/green glass accents, as well as a large free standing soaking tub nestled under a window with double sconces to dim while relaxing in a luxurious bath. A custom classic white bookcase for plush towels greets you as you enter the sanctuary bath.
Joe Nowak
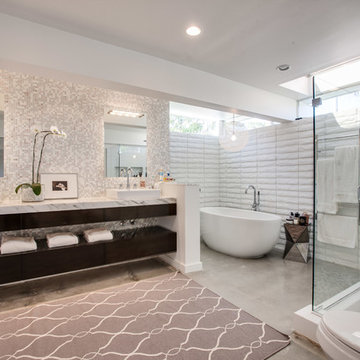
The large master bathroom features a modern freestanding bathtub, dual sinks, marble countertops and tile, floating wood vanity and glass shower with ceiling mounted rain style shower head.
For more information please call Christiano Homes at (949)294-5387 or email at heather@christianohomes.com
Photo by Michael Asgian

Photo of a large contemporary ensuite bathroom in Miami with a vessel sink, flat-panel cabinets, beige tiles, mosaic tiles, multi-coloured walls, solid surface worktops, dark wood cabinets, a corner shower, a two-piece toilet, ceramic flooring, beige floors and a hinged door.

The clients of this fantastic project contracted New Spaces and Baxter Design to work together to collaboratively design and price the extension to their existing cottage home in Narrabundah. Together with Baxter Design, we worked closely with the owners through the design process, ensuring that the project was aligned with their desires for their home, and their budget. Following the successful design process, New Spaces were contracted to build the extension.
The facade design features reclaimed brick, paired with a dark timber cladding for the ultimate contemporary look, joining with the contrasting cottage through a linkway.
Internally, a large and bright lounge room features solid blackbutt timber flooring, and is accompanied by a delightfully pink powder room. Views to the gum trees are taken in at both ends of the staircase leading up to a generous master bedroom. The uniquely green ensuite has been planned for and finished to the highest degree, and features a custom vanity and quality fixtures.
The smooth build of this extension was achieved according to the client's expectations and budget. It is a testament to the success of the design and build process, which involves thorough planning, cost analysis, and reduces the instances of variations and unknowns.

Inspiration for a nautical grey and teal ensuite bathroom in Boston with green cabinets, a corner shower, a one-piece toilet, green tiles, ceramic tiles, white walls, porcelain flooring, a vessel sink, engineered stone worktops, a hinged door, white worktops, a single sink, a built in vanity unit, wainscoting and flat-panel cabinets.

Large Main En-suite bath
Inspiration for a large modern ensuite bathroom in Dallas with flat-panel cabinets, light wood cabinets, a corner bath, a corner shower, a one-piece toilet, white tiles, limestone tiles, white walls, limestone flooring, a vessel sink, onyx worktops, white floors, a hinged door, white worktops, a wall niche, double sinks and a built in vanity unit.
Inspiration for a large modern ensuite bathroom in Dallas with flat-panel cabinets, light wood cabinets, a corner bath, a corner shower, a one-piece toilet, white tiles, limestone tiles, white walls, limestone flooring, a vessel sink, onyx worktops, white floors, a hinged door, white worktops, a wall niche, double sinks and a built in vanity unit.

Small modern family bathroom in Melbourne with flat-panel cabinets, medium wood cabinets, a corner bath, a corner shower, green tiles, a vessel sink, engineered stone worktops, grey floors, a hinged door, yellow worktops, a single sink and a floating vanity unit.

This is an example of a medium sized contemporary ensuite bathroom in Toronto with flat-panel cabinets, light wood cabinets, a japanese bath, a corner shower, a bidet, beige tiles, porcelain tiles, white walls, light hardwood flooring, a vessel sink, engineered stone worktops, beige floors, a hinged door, beige worktops, an enclosed toilet, double sinks and a floating vanity unit.

Here is a bathroom with solid poplar floating shelves. Floor to ceiling shiplap. Live edge waterfall vanity.
Custom made mahogany mirror with barn door hardware.

Inspiration for a small contemporary bathroom in Brisbane with an alcove bath, a corner shower, grey tiles, ceramic tiles, grey walls, ceramic flooring, a vessel sink, grey floors, a hinged door, white worktops, a single sink and a floating vanity unit.

Scandinavian bathroom in Singapore with flat-panel cabinets, white cabinets, a corner shower, blue tiles, multi-coloured walls, a vessel sink, grey floors, white worktops, a single sink, a freestanding vanity unit and wallpapered walls.
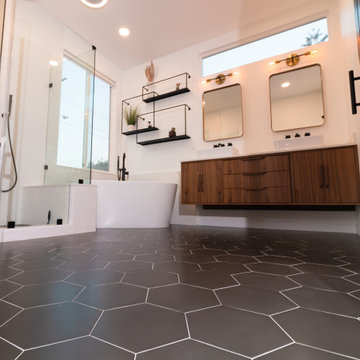
This is an example of a midcentury bathroom in Orange County with flat-panel cabinets, brown cabinets, a freestanding bath, a corner shower, black and white tiles, porcelain tiles, white walls, porcelain flooring, a vessel sink, engineered stone worktops, black floors, a hinged door, white worktops, a shower bench, double sinks and a floating vanity unit.
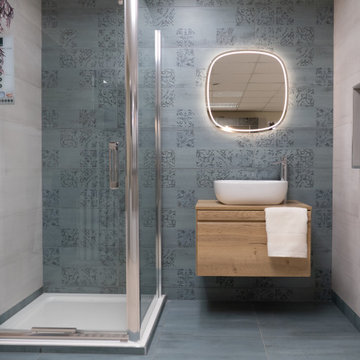
The beautiful Sospiro Aritsan wall tile adds texture & character to any bathroom. Here we've paired the feature wall tile in Ocean with it's plain tile in white. The oak Hampton wall unit goes perfectly with this space. The Image inline Hinge door opens inwards for optimal space.
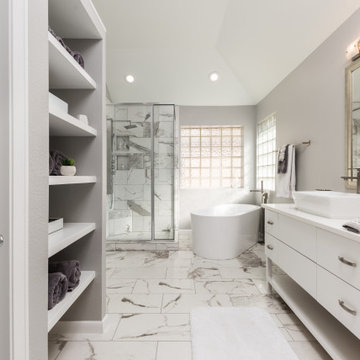
This master en suite bathroom is stunning, peaceful and serene and begging for a spa like escape with it's sculptural soaking tub. The custom vanity has vessel sinks, white quartz counter tops and brushed nickle finishes. The glass enclosed master shower is spacious, has faux marble tile, with mosaic storage niches. Custom storage and renovated closet optimize the compact space.

You’ll always be on holidays here!
Designed for a couple nearing retirement and completed in 2019 by Quine Building, this modern beach house truly embraces holiday living.
Capturing views of the escarpment and the ocean, this home seizes the essence of summer living.
In a highly exposed street, maintaining privacy while inviting the unmistakable vistas into each space was achieved through carefully placed windows and outdoor living areas.
By positioning living areas upstairs, the views are introduced into each space and remain uninterrupted and undisturbed.
The separation of living spaces to bedrooms flows seamlessly with the slope of the site creating a retreat for family members.
An epitome of seaside living, the attention to detail exhibited by the build is second only to the serenity of it’s location.
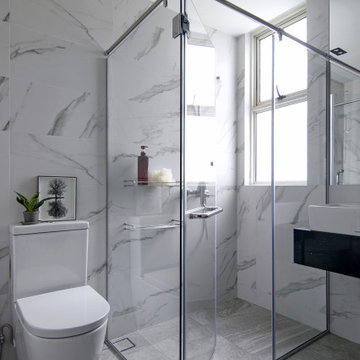
Medium sized contemporary shower room bathroom in Singapore with a corner shower, a one-piece toilet, grey tiles, a vessel sink, grey floors, a hinged door, black worktops, a single sink and a floating vanity unit.
Bathroom and Cloakroom with a Corner Shower and a Vessel Sink Ideas and Designs
1

