Bathroom and Cloakroom with a Corner Shower and All Types of Shower Ideas and Designs
Refine by:
Budget
Sort by:Popular Today
81 - 100 of 128,650 photos
Item 1 of 3

Maximizing every inch of space in a tiny bath and keeping the space feeling open and inviting was the priority.
Design ideas for a small contemporary ensuite bathroom in Santa Barbara with light wood cabinets, a corner shower, white tiles, porcelain tiles, white walls, porcelain flooring, a vessel sink, quartz worktops, white floors, a hinged door and flat-panel cabinets.
Design ideas for a small contemporary ensuite bathroom in Santa Barbara with light wood cabinets, a corner shower, white tiles, porcelain tiles, white walls, porcelain flooring, a vessel sink, quartz worktops, white floors, a hinged door and flat-panel cabinets.

Inspiration for a large modern ensuite bathroom in San Diego with flat-panel cabinets, black cabinets, a corner shower, black and white tiles, mosaic tiles, white walls, a submerged sink, marble worktops and marble flooring.
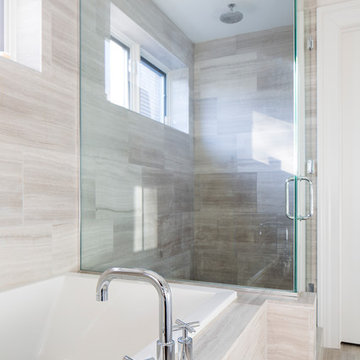
This is an example of a large contemporary ensuite bathroom in Chicago with a built-in bath, a corner shower, beige tiles, porcelain tiles, beige walls, porcelain flooring, a submerged sink, recessed-panel cabinets, white cabinets, a two-piece toilet, engineered stone worktops, grey floors and a hinged door.

DEANE Inc's beautiful custom master bathroom, complete with custom cabinetry and custom flooring. Double vanity with lots of space on the counter as well as in drawers. Large mirror and both hanging and recessed lighting, creating more space throughout.
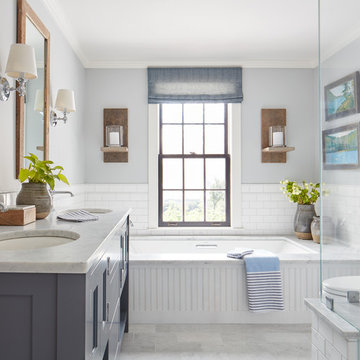
Photography by Jared Kuzia
This is an example of a farmhouse bathroom in Boston with grey cabinets, a submerged bath, a corner shower, a one-piece toilet and a submerged sink.
This is an example of a farmhouse bathroom in Boston with grey cabinets, a submerged bath, a corner shower, a one-piece toilet and a submerged sink.
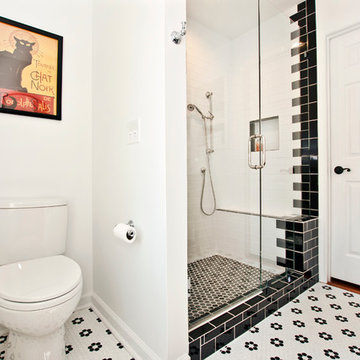
Melissa M. Mills
Photo of a traditional shower room bathroom in Nashville with a corner shower, a two-piece toilet, black and white tiles, white walls and a hinged door.
Photo of a traditional shower room bathroom in Nashville with a corner shower, a two-piece toilet, black and white tiles, white walls and a hinged door.

This is an example of a medium sized contemporary ensuite bathroom in Portland with shaker cabinets, dark wood cabinets, a built-in bath, a corner shower, a one-piece toilet, grey tiles, porcelain tiles, grey walls, porcelain flooring, a built-in sink and tiled worktops.
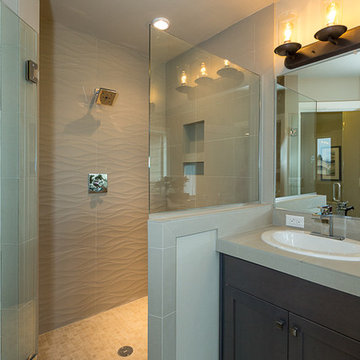
Photo of a medium sized contemporary ensuite bathroom in Portland with shaker cabinets, dark wood cabinets, a built-in bath, a corner shower, a one-piece toilet, grey tiles, porcelain tiles, grey walls, porcelain flooring, a built-in sink and tiled worktops.
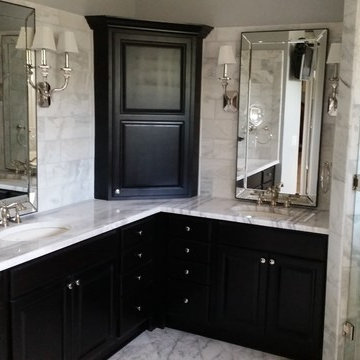
Photo of a medium sized classic ensuite half tiled bathroom in Tampa with recessed-panel cabinets, black cabinets, a built-in bath, a corner shower, grey tiles, marble tiles, grey walls, marble flooring, a submerged sink, marble worktops, grey floors and a hinged door.

Jodi Craine
Photo of a large modern ensuite bathroom in Atlanta with white cabinets, a corner shower, a one-piece toilet, white tiles, metro tiles, dark hardwood flooring, marble worktops, grey walls, brown floors, a hinged door, a submerged sink and flat-panel cabinets.
Photo of a large modern ensuite bathroom in Atlanta with white cabinets, a corner shower, a one-piece toilet, white tiles, metro tiles, dark hardwood flooring, marble worktops, grey walls, brown floors, a hinged door, a submerged sink and flat-panel cabinets.

Design ideas for a medium sized nautical ensuite bathroom in Los Angeles with a claw-foot bath, a corner shower, blue tiles, grey tiles, metro tiles, white walls, white cabinets, marble flooring and engineered stone worktops.
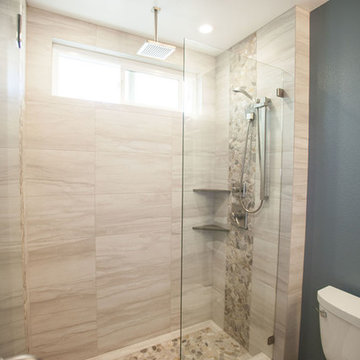
Medium sized modern ensuite bathroom in Los Angeles with beaded cabinets, white cabinets, a corner shower, a one-piece toilet, blue walls, light hardwood flooring and granite worktops.

Inset cabinetry by Starmark topped with marble countertops lay atop a herringbone patterned marble floor with floor to ceiling natural marble tile in two sizes of subway separated by a chair rail.
Photos by Blackstock Photography

Master bath featuring a long vanity and Quartzite countertops. The flooring of dark limestone was paired with the showers light grey marble to convey a more modern appearance via the higher contrasting shades.

Nantucket Architectural Photography
Inspiration for a large coastal ensuite bathroom in Boston with white cabinets, granite worktops, a freestanding bath, a corner shower, white tiles, ceramic tiles, white walls, light hardwood flooring, a submerged sink and flat-panel cabinets.
Inspiration for a large coastal ensuite bathroom in Boston with white cabinets, granite worktops, a freestanding bath, a corner shower, white tiles, ceramic tiles, white walls, light hardwood flooring, a submerged sink and flat-panel cabinets.
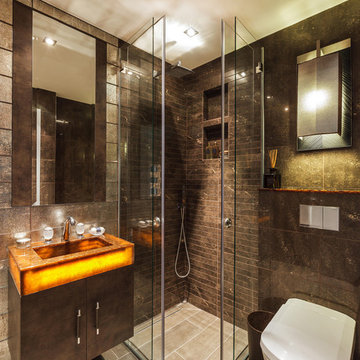
Photo of a contemporary bathroom in London with an integrated sink, flat-panel cabinets, a corner shower, a one-piece toilet and brown tiles.

Established in 1895 as a warehouse for the spice trade, 481 Washington was built to last. With its 25-inch-thick base and enchanting Beaux Arts facade, this regal structure later housed a thriving Hudson Square printing company. After an impeccable renovation, the magnificent loft building’s original arched windows and exquisite cornice remain a testament to the grandeur of days past. Perfectly anchored between Soho and Tribeca, Spice Warehouse has been converted into 12 spacious full-floor lofts that seamlessly fuse Old World character with modern convenience. Steps from the Hudson River, Spice Warehouse is within walking distance of renowned restaurants, famed art galleries, specialty shops and boutiques. With its golden sunsets and outstanding facilities, this is the ideal destination for those seeking the tranquil pleasures of the Hudson River waterfront.
Expansive private floor residences were designed to be both versatile and functional, each with 3 to 4 bedrooms, 3 full baths, and a home office. Several residences enjoy dramatic Hudson River views.
This open space has been designed to accommodate a perfect Tribeca city lifestyle for entertaining, relaxing and working.
This living room design reflects a tailored “old world” look, respecting the original features of the Spice Warehouse. With its high ceilings, arched windows, original brick wall and iron columns, this space is a testament of ancient time and old world elegance.
The master bathroom was designed with tradition in mind and a taste for old elegance. it is fitted with a fabulous walk in glass shower and a deep soaking tub.
The pedestal soaking tub and Italian carrera marble metal legs, double custom sinks balance classic style and modern flair.
The chosen tiles are a combination of carrera marble subway tiles and hexagonal floor tiles to create a simple yet luxurious look.
Photography: Francis Augustine

Two different accent tiles make a statement and add a pop of color against the large white wall tiles in the custom shower. Frameless glass creates a custom and modern feel to the space.
This small powder bath lacked interest and was quite dark despite having a window.
We added white horizontal tongue & groove on the lower portion of the room with a warm graphic wallpaper above.
A custom white cabinet with a waterfall grey and white granite counter gave the vanity some personality.
New crown molding, window casings, taller baseboards and white wood blinds made impact to the small room.
We also installed a modern pendant light and a rustic oval mirror which adds character to the space.
BEFORE
Though this bathroom had a good layout, everything was just really outdated. We added tile from floor to ceiling for a spa like feel. We kept the color palette neutral and timeless. The dark cheery cabinet was elegantly finished with crystal knobs and a cararra marble countertop.
AFTER
AFTER
BEFORE
There was an underutilized corner between the vanity and the shower that was basically wasted space.
To give the corner a purpose, we added a make-up vanity in white with a custom made stool.
Oversized subway tiles were added to the shower, along with a rain shower head, for a clean and timeless look. We also added a new frosted glass door to the walk-in closet to let the light in.
BEFORE
These beautiful oval pivot mirrors are not only functional but also showcase the cararra marble on the wall. Unique glass pendants are a dramatic addition to the space as is the ikat wallpaper in the WC. To finish out the vanity space we added a shallow white upper cabinet for additional storage.
BEFORE
AFTER
AFTER
The best part of this remodel? Tearing out the awful, dated carpet! We chose porcelain tile with the look of hardwoods for a more functional and modern space.
Curtains soften the corner while creating privacy and framing the soaking tub.
Photo Credit: Holland Photography - Cory Holland - HollandPhotography.biz
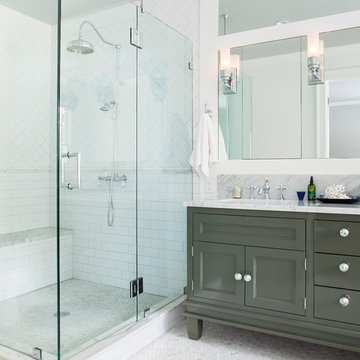
This is an example of a traditional half tiled bathroom in Atlanta with grey cabinets, a corner shower, white tiles, metro tiles and recessed-panel cabinets.

“The floating bamboo ceiling references the vertical reed-like wallpaper behind the LED candles in the niches of the chiseled stone.”
- San Diego Home/Garden Lifestyles
August 2013
James Brady Photography
Bathroom and Cloakroom with a Corner Shower and All Types of Shower Ideas and Designs
5

