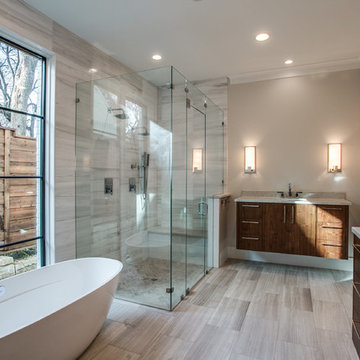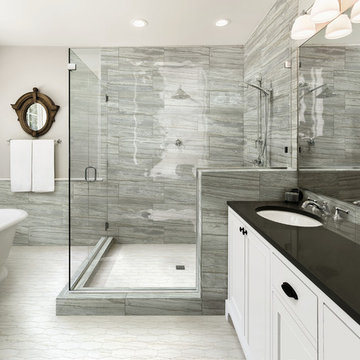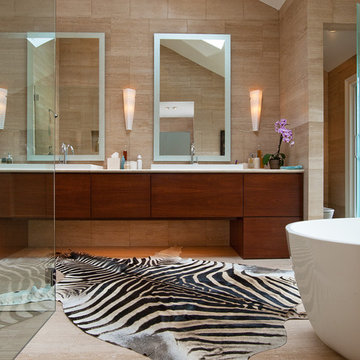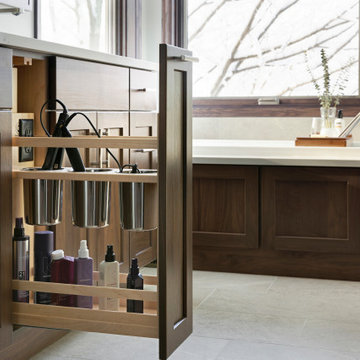Refine by:
Budget
Sort by:Popular Today
1 - 20 of 27,656 photos
Item 1 of 3

This is an example of a traditional bathroom in London with flat-panel cabinets, blue cabinets, a corner shower, blue tiles, beige walls, a vessel sink, beige floors, a sliding door, white worktops, double sinks and a freestanding vanity unit.

These geometric, candy coloured tiles are the hero of this bathroom. Playful, bright and heartening on the eye. The built in storage and tiles in the same colour make the bathroom feel bright and open.

Medium sized contemporary ensuite bathroom in Los Angeles with flat-panel cabinets, dark wood cabinets, a freestanding bath, a corner shower, beige walls, porcelain flooring, a submerged sink, beige floors, a hinged door and beige worktops.

Photo of a large traditional ensuite bathroom in Minneapolis with shaker cabinets, white cabinets, a built-in bath, a corner shower, a two-piece toilet, white tiles, metro tiles, beige walls, porcelain flooring, a submerged sink, marble worktops, white floors and a hinged door.

NMA Architects
Photo of a large classic ensuite bathroom in Santa Barbara with white tiles, a submerged sink, white cabinets, marble worktops, a corner shower, beige walls, marble flooring, a submerged bath, recessed-panel cabinets, marble tiles, white worktops and a one-piece toilet.
Photo of a large classic ensuite bathroom in Santa Barbara with white tiles, a submerged sink, white cabinets, marble worktops, a corner shower, beige walls, marble flooring, a submerged bath, recessed-panel cabinets, marble tiles, white worktops and a one-piece toilet.

We have years of experience working in houses, high-rise residential condominium buildings, restaurants, offices and build-outs of all commercial spaces in the Chicago-land area.

Photo of a small rural shower room bathroom in Orange County with medium wood cabinets, a corner shower, a one-piece toilet, black and white tiles, ceramic tiles, beige walls, cement flooring, a submerged sink, marble worktops, multi-coloured floors, a hinged door, white worktops, a single sink, a freestanding vanity unit and flat-panel cabinets.

Photo of a medium sized rustic shower room bathroom in Denver with shaker cabinets, medium wood cabinets, beige walls, a submerged sink, white worktops, a corner shower, engineered stone worktops and double sinks.

This is an example of a large contemporary ensuite bathroom in Dallas with flat-panel cabinets, dark wood cabinets, a freestanding bath, a corner shower, beige walls, porcelain flooring, a submerged sink, brown floors and a hinged door.

Evolution Avio 12x24
This is an example of a large traditional ensuite bathroom in Nashville with beige walls, recessed-panel cabinets, white cabinets, a freestanding bath, a corner shower, grey tiles, porcelain tiles, porcelain flooring, a submerged sink, white floors and a hinged door.
This is an example of a large traditional ensuite bathroom in Nashville with beige walls, recessed-panel cabinets, white cabinets, a freestanding bath, a corner shower, grey tiles, porcelain tiles, porcelain flooring, a submerged sink, white floors and a hinged door.

An elegant Master Bathroom in Laguna Niguel, CA, with white vanity with upper cabinets, Taj Mahal / Perla Venata Quartzite countertop, polished nickel lav faucets from California Faucets, limestone floor, custom mirrors and Restoration Hardware scones. Photography: Sabine Klingler Kane

Jim Bartsch
Inspiration for a medium sized classic ensuite bathroom in Santa Barbara with a submerged sink, white cabinets, a submerged bath, a corner shower, white tiles, beige walls and a wall niche.
Inspiration for a medium sized classic ensuite bathroom in Santa Barbara with a submerged sink, white cabinets, a submerged bath, a corner shower, white tiles, beige walls and a wall niche.

Modern bathroom remodel in Malvern, Pa with corner shower, green tile accents, pebble shower floor, circular sink, and wall mounted faucet.
Photos by Alicia's Art, LLC
RUDLOFF Custom Builders, is a residential construction company that connects with clients early in the design phase to ensure every detail of your project is captured just as you imagined. RUDLOFF Custom Builders will create the project of your dreams that is executed by on-site project managers and skilled craftsman, while creating lifetime client relationships that are build on trust and integrity.
We are a full service, certified remodeling company that covers all of the Philadelphia suburban area including West Chester, Gladwynne, Malvern, Wayne, Haverford and more.
As a 6 time Best of Houzz winner, we look forward to working with you n your next project.

Inspiration for a large classic ensuite bathroom in San Francisco with a submerged bath, a corner shower, mosaic tiles, beige walls, porcelain flooring, a submerged sink, raised-panel cabinets, dark wood cabinets, multi-coloured tiles, granite worktops, beige floors, a hinged door and green worktops.

Inspiration for a large modern ensuite bathroom in Atlanta with a freestanding bath, flat-panel cabinets, dark wood cabinets, a corner shower, beige tiles, porcelain tiles, beige walls, porcelain flooring, a built-in sink and limestone worktops.

This Master Bathroom was outdated in appearance and although the size of the room was sufficient, the space felt crowded. The toilet location was undesirable, the shower was cramped and the bathroom floor was cold to stand on. The client wanted a new configuration that would eliminate the corner tub, but still have a bathtub in the room, plus a larger shower and more privacy to the toilet area. The 1980’s look needed to be replaced with a clean, contemporary look.
A new room layout created a more functional space. A separated space was achieved for the toilet by relocating it and adding a cabinet and custom hanging pipe shelf above for privacy.
By adding a double sink vanity, we gained valuable floor space to still have a soaking tub and larger shower. In-floor heat keeps the room cozy and warm all year long. The entry door was replaced with a pocket door to keep the area in front of the vanity unobstructed. The cabinet next to the toilet has sliding doors and adds storage for towels and toiletries and the vanity has a pull-out hair station. Rich, walnut cabinetry is accented nicely with the soft, blue/green color palette of the tiles and wall color. New window shades that can be lifted from the bottom or top are ideal if they want full light or an unobstructed view, while maintaining privacy. Handcrafted swirl pendants illuminate the vanity and are made from 100% recycled glass.

This Master Bathroom was outdated in appearance and although the size of the room was sufficient, the space felt crowded. The toilet location was undesirable, the shower was cramped and the bathroom floor was cold to stand on. The client wanted a new configuration that would eliminate the corner tub, but still have a bathtub in the room, plus a larger shower and more privacy to the toilet area. The 1980’s look needed to be replaced with a clean, contemporary look.
A new room layout created a more functional space. A separated space was achieved for the toilet by relocating it and adding a cabinet and custom hanging pipe shelf above for privacy.
By adding a double sink vanity, we gained valuable floor space to still have a soaking tub and larger shower. In-floor heat keeps the room cozy and warm all year long. The entry door was replaced with a pocket door to keep the area in front of the vanity unobstructed. The cabinet next to the toilet has sliding doors and adds storage for towels and toiletries and the vanity has a pull-out hair station. Rich, walnut cabinetry is accented nicely with the soft, blue/green color palette of the tiles and wall color. New window shades that can be lifted from the bottom or top are ideal if they want full light or an unobstructed view, while maintaining privacy. Handcrafted swirl pendants illuminate the vanity and are made from 100% recycled glass.

Sleek and angular, the wall-mounted matte brass faucet keeps the counter from feeling cluttered.
This is an example of a medium sized contemporary ensuite bathroom in Baltimore with flat-panel cabinets, white cabinets, a freestanding bath, a corner shower, a bidet, white tiles, porcelain tiles, beige walls, porcelain flooring, a submerged sink, engineered stone worktops, white floors, a hinged door, white worktops, a wall niche, a single sink, a floating vanity unit and a vaulted ceiling.
This is an example of a medium sized contemporary ensuite bathroom in Baltimore with flat-panel cabinets, white cabinets, a freestanding bath, a corner shower, a bidet, white tiles, porcelain tiles, beige walls, porcelain flooring, a submerged sink, engineered stone worktops, white floors, a hinged door, white worktops, a wall niche, a single sink, a floating vanity unit and a vaulted ceiling.

Design ideas for a small contemporary family bathroom in Other with flat-panel cabinets, beige cabinets, a corner shower, a wall mounted toilet, multi-coloured tiles, ceramic tiles, beige walls, ceramic flooring, a built-in sink, beige floors, a hinged door, white worktops, a wall niche, a single sink, a built in vanity unit and a drop ceiling.

Photo of a large traditional ensuite bathroom in Boston with shaker cabinets, beige cabinets, a freestanding bath, a corner shower, white tiles, ceramic tiles, beige walls, ceramic flooring, a submerged sink, engineered stone worktops, beige floors, a hinged door, white worktops, a wall niche, double sinks and a built in vanity unit.
Bathroom and Cloakroom with a Corner Shower and Beige Walls Ideas and Designs
1

