Bathroom and Cloakroom with a Corner Shower and Black and White Tiles Ideas and Designs
Refine by:
Budget
Sort by:Popular Today
81 - 100 of 2,206 photos
Item 1 of 3
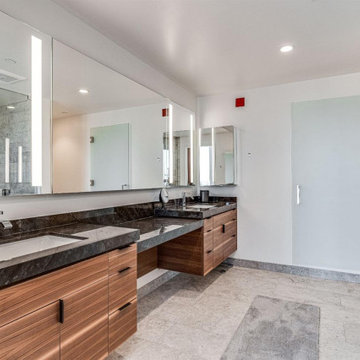
This is an example of a large contemporary ensuite bathroom in Sacramento with flat-panel cabinets, brown cabinets, a freestanding bath, a corner shower, a two-piece toilet, black and white tiles, glass tiles, grey walls, ceramic flooring, a submerged sink, granite worktops, beige floors, a hinged door, black worktops, double sinks and a floating vanity unit.
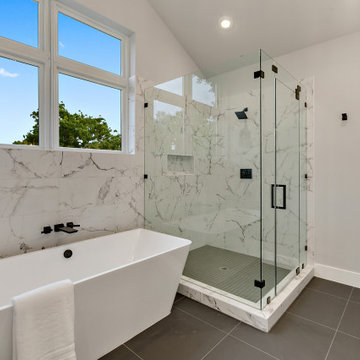
Inspiration for a contemporary ensuite bathroom in Austin with shaker cabinets, black cabinets, a freestanding bath, a corner shower, black and white tiles, porcelain tiles, grey walls, porcelain flooring, a submerged sink, engineered stone worktops, grey floors, a hinged door, white worktops, double sinks and a built in vanity unit.
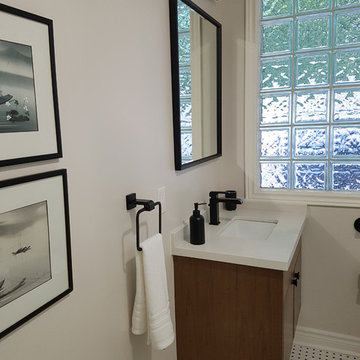
Inspiration for a small traditional shower room bathroom in Toronto with flat-panel cabinets, medium wood cabinets, a corner shower, a two-piece toilet, black and white tiles, porcelain tiles, grey walls, porcelain flooring, a submerged sink, engineered stone worktops, white floors, a hinged door and white worktops.
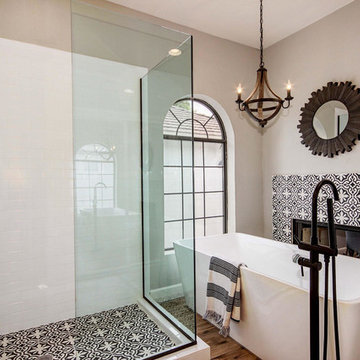
White Fig Homes
Large mediterranean ensuite bathroom in Phoenix with a freestanding bath, a corner shower, a hinged door, black and white tiles, multi-coloured tiles, cement tiles, brown walls, medium hardwood flooring and multi-coloured floors.
Large mediterranean ensuite bathroom in Phoenix with a freestanding bath, a corner shower, a hinged door, black and white tiles, multi-coloured tiles, cement tiles, brown walls, medium hardwood flooring and multi-coloured floors.
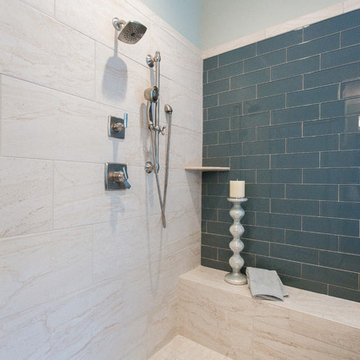
Bright blue subway tile in the master bathroom. To see more of the Lane floor plan visit: www.gomsh.com/the-lane
Photo by: Bryan Chavez
Photo of a large traditional ensuite bathroom in Richmond with recessed-panel cabinets, dark wood cabinets, granite worktops, a built-in bath, green walls, a corner shower, black and white tiles, grey tiles, stone slabs, ceramic flooring and a submerged sink.
Photo of a large traditional ensuite bathroom in Richmond with recessed-panel cabinets, dark wood cabinets, granite worktops, a built-in bath, green walls, a corner shower, black and white tiles, grey tiles, stone slabs, ceramic flooring and a submerged sink.
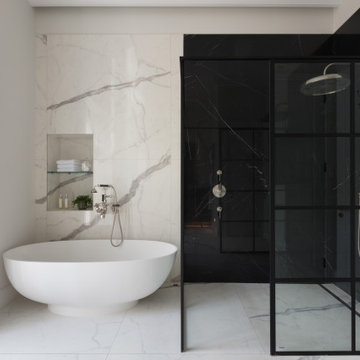
Inspiration for a large contemporary ensuite bathroom in London with flat-panel cabinets, a freestanding bath, a corner shower, black and white tiles, porcelain tiles, porcelain flooring, a built-in sink, quartz worktops, white floors, an open shower, grey worktops, double sinks and a built in vanity unit.
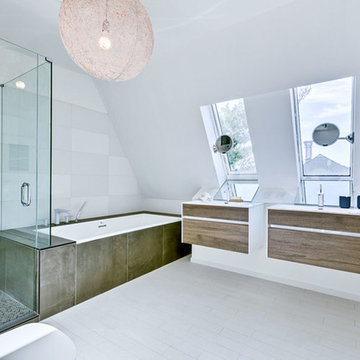
This is an example of a small contemporary bathroom in Toronto with flat-panel cabinets, medium wood cabinets, a built-in bath, a wall mounted toilet, black and white tiles, ceramic tiles, white walls, ceramic flooring, a wall-mounted sink, laminate worktops, a corner shower and a hinged door.
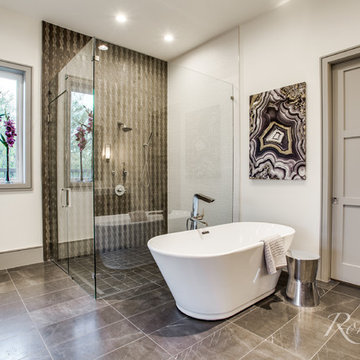
Master Bathroom with Full Glass Shower and Freestanding Tub. Sliding Pocket Door to the Master Closet
Inspiration for a large modern ensuite bathroom in Dallas with a freestanding bath, a corner shower, black and white tiles, porcelain tiles, white walls, porcelain flooring, black floors and a hinged door.
Inspiration for a large modern ensuite bathroom in Dallas with a freestanding bath, a corner shower, black and white tiles, porcelain tiles, white walls, porcelain flooring, black floors and a hinged door.
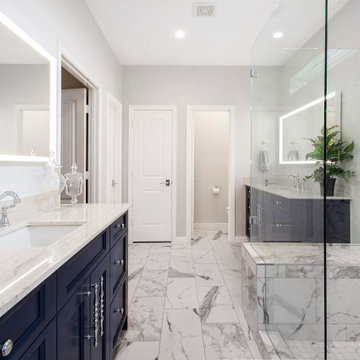
This primary bath suite underwent a big transformation from tired and dated to clean and fresh. The tub wasn't used and they had dated fixtures and builder grade shower. We used marble all around with clean lines and new vanities. The look came together!

Small master bathroom renovation. Justin and Kelley wanted me to make the shower bigger by removing a partition wall and by taking space from a closet behind the shower wall. Also, I added hidden medicine cabinets behind the apparent hanging mirrors.
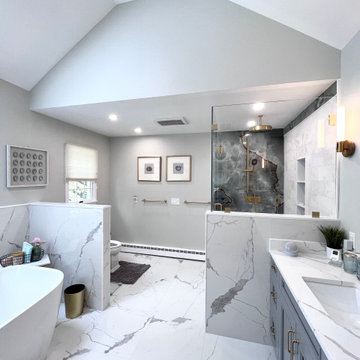
Our new finished bathroom project looks amazing! This bathroom symbolizes the perfect line where transitional and modern meets. The satin brass fixtures like faucets, shower set and bathroom vanity sconces, matches perfectly with the solid wood custom gray bathroom vanity. All aspects of this bathroom from porcelain tiles to countertop was hand-picked by our professional designer to match our customer's luxurious taste.

This Paradise Model ATU is extra tall and grand! As you would in you have a couch for lounging, a 6 drawer dresser for clothing, and a seating area and closet that mirrors the kitchen. Quartz countertops waterfall over the side of the cabinets encasing them in stone. The custom kitchen cabinetry is sealed in a clear coat keeping the wood tone light. Black hardware accents with contrast to the light wood. A main-floor bedroom- no crawling in and out of bed. The wallpaper was an owner request; what do you think of their choice?
The bathroom has natural edge Hawaiian mango wood slabs spanning the length of the bump-out: the vanity countertop and the shelf beneath. The entire bump-out-side wall is tiled floor to ceiling with a diamond print pattern. The shower follows the high contrast trend with one white wall and one black wall in matching square pearl finish. The warmth of the terra cotta floor adds earthy warmth that gives life to the wood. 3 wall lights hang down illuminating the vanity, though durning the day, you likely wont need it with the natural light shining in from two perfect angled long windows.
This Paradise model was way customized. The biggest alterations were to remove the loft altogether and have one consistent roofline throughout. We were able to make the kitchen windows a bit taller because there was no loft we had to stay below over the kitchen. This ATU was perfect for an extra tall person. After editing out a loft, we had these big interior walls to work with and although we always have the high-up octagon windows on the interior walls to keep thing light and the flow coming through, we took it a step (or should I say foot) further and made the french pocket doors extra tall. This also made the shower wall tile and shower head extra tall. We added another ceiling fan above the kitchen and when all of those awning windows are opened up, all the hot air goes right up and out.
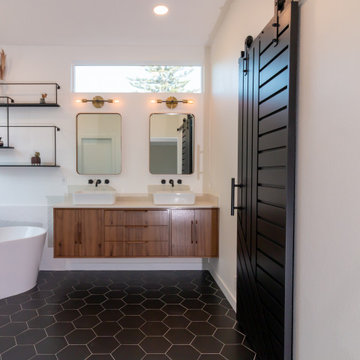
Inspiration for a midcentury bathroom in Orange County with flat-panel cabinets, brown cabinets, a freestanding bath, a corner shower, black and white tiles, porcelain tiles, white walls, porcelain flooring, a vessel sink, engineered stone worktops, black floors, a hinged door, white worktops, a shower bench, double sinks and a floating vanity unit.
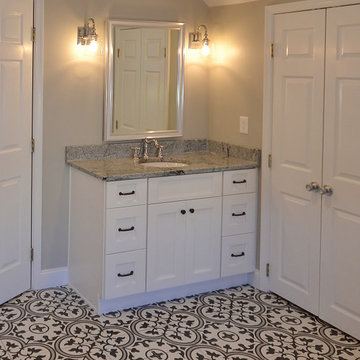
Masterfully designed and executed Master Bath remodel in Landenburg PA. Dual Fabuwood Nexus Frost vanities flank the bathrooms double door entry. A new spacious shower with clean porcelain tiles and clear glass surround replaced the original cramped shower room. The spacious freestanding tub looks perfect in its new custom trimmed opening. The show stopper is the fantastic tile floor; what a classic look and pop of flavor. Kudos to the client and Stacy Nass our selections coordinator on this AWESOME new look.
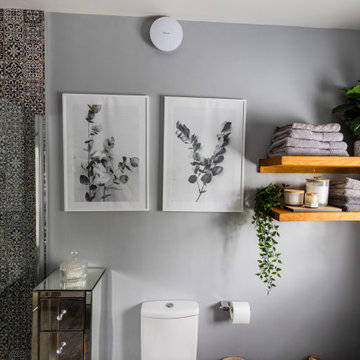
Bathroom with grey walls, slate floor and oak vanity unit.
Small contemporary family bathroom in Buckinghamshire with medium wood cabinets, a corner shower, black and white tiles, grey walls, slate flooring, grey floors, a hinged door, a single sink and a freestanding vanity unit.
Small contemporary family bathroom in Buckinghamshire with medium wood cabinets, a corner shower, black and white tiles, grey walls, slate flooring, grey floors, a hinged door, a single sink and a freestanding vanity unit.

Medium sized rural ensuite bathroom in San Francisco with flat-panel cabinets, light wood cabinets, a freestanding bath, a corner shower, a one-piece toilet, black and white tiles, ceramic tiles, white walls, porcelain flooring, a built-in sink, engineered stone worktops, black floors, a hinged door, white worktops, a wall niche, double sinks, a built in vanity unit and a vaulted ceiling.
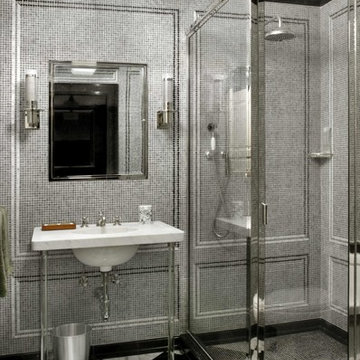
This is an example of a medium sized classic shower room bathroom in New York with a corner shower, black and white tiles, mosaic tiles, multi-coloured walls, marble flooring, a pedestal sink and marble worktops.
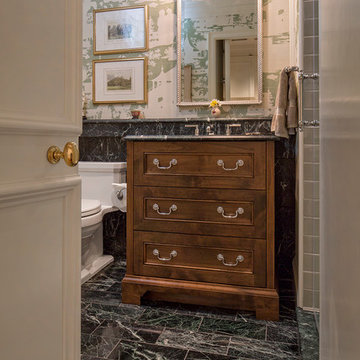
This is an example of a small classic shower room bathroom in Omaha with recessed-panel cabinets, dark wood cabinets, a corner shower, black and white tiles, ceramic flooring, a submerged sink and granite worktops.
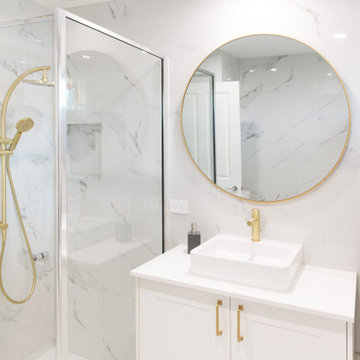
Photo of a medium sized traditional ensuite bathroom in Melbourne with shaker cabinets, white cabinets, a freestanding bath, a corner shower, black and white tiles, porcelain tiles, white walls, porcelain flooring, a vessel sink, laminate worktops, white floors, a hinged door, white worktops, a single sink and a built in vanity unit.
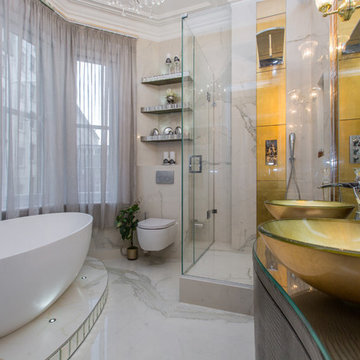
This is an example of a medium sized contemporary ensuite bathroom in London with a freestanding bath, a corner shower, a wall mounted toilet, marble tiles, a vessel sink, white floors, flat-panel cabinets, dark wood cabinets, black and white tiles, yellow tiles, glass worktops and a hinged door.
Bathroom and Cloakroom with a Corner Shower and Black and White Tiles Ideas and Designs
5

