Refine by:
Budget
Sort by:Popular Today
41 - 60 of 1,875 photos
Item 1 of 3

Everything you need in a 3m x 1.2m Ensuite. Concrete look 1.2x600 tiles wall and floor, Custom made open vanity,In built shaving cabinet.
Photo of a small contemporary shower room bathroom in Sydney with medium wood cabinets, a corner shower, a wall mounted toilet, grey tiles, cement tiles, grey walls, cement flooring, a vessel sink, wooden worktops, grey floors, a hinged door, a wall niche, a single sink and a freestanding vanity unit.
Photo of a small contemporary shower room bathroom in Sydney with medium wood cabinets, a corner shower, a wall mounted toilet, grey tiles, cement tiles, grey walls, cement flooring, a vessel sink, wooden worktops, grey floors, a hinged door, a wall niche, a single sink and a freestanding vanity unit.

This striking primary bathroom was transformed from its original configuration to maximize the space available. The feature sconce was located front and center in this bathroom oasis. Further drama was created with the use of 12" x 48" wall tiles with the silver starbursts in this subtle neutral tone, pair with 8" x 32" chevron wood embossed floor tile.
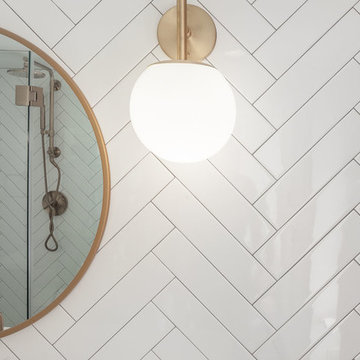
mid century modern bathroom design.
herringbone tiles, brick wall, cement floor tiles, gold fixtures, round mirror and globe scones.
corner shower with subway tiles and penny tiles.
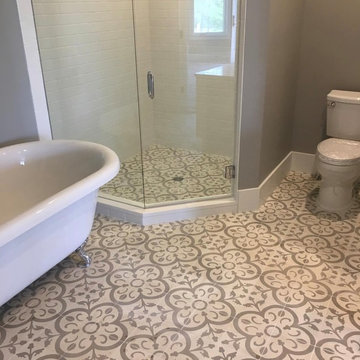
Quality Floor Scapes
This is an example of a large contemporary ensuite bathroom in Dallas with a claw-foot bath, a corner shower, a two-piece toilet, white tiles, metro tiles, grey walls, cement flooring, multi-coloured floors and a hinged door.
This is an example of a large contemporary ensuite bathroom in Dallas with a claw-foot bath, a corner shower, a two-piece toilet, white tiles, metro tiles, grey walls, cement flooring, multi-coloured floors and a hinged door.

Photo of a medium sized contemporary ensuite bathroom in San Francisco with flat-panel cabinets, brown cabinets, a freestanding bath, a corner shower, blue tiles, ceramic tiles, white walls, cement flooring, an integrated sink, engineered stone worktops, white floors, a hinged door, white worktops, an enclosed toilet, double sinks, a floating vanity unit and wallpapered walls.
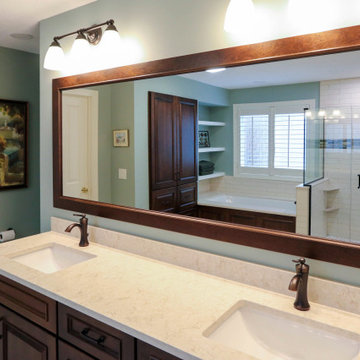
Medallion Cherry Devonshire in French Roast. The countertop is Ventia Cream quartz with two rectangular undermount sinks. Ventia Cream quartz is also installed on the tub deck and shower threshold. Moen Brantford light fixtures in oil rubbed bronze. The Moen Wynford collection in oil rubbed bronze includes the faucets, towel bars and paper holder. In the shower is Moen Rothbury shower system in oil rubbed bronze. On the floor is Cava Bianco 122x24 field tile. The shower walls are SW Lab Natural Gloss 3x12 field tile accented with Crystal Shores Copper Coastal lineal tile. On the shower floor is Cava Bianco 2x2 mosaic tile.
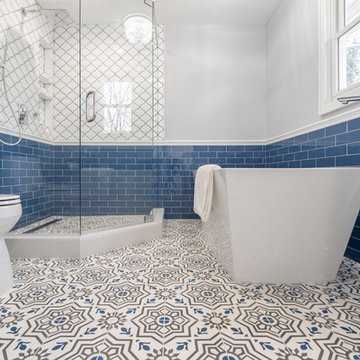
This is an example of a medium sized mediterranean ensuite bathroom in Atlanta with shaker cabinets, grey cabinets, a freestanding bath, a corner shower, a two-piece toilet, blue tiles, porcelain tiles, grey walls, cement flooring, a submerged sink, engineered stone worktops and a hinged door.
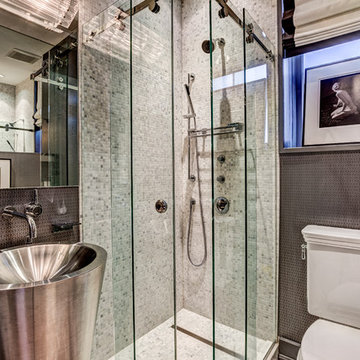
Design ideas for a small contemporary shower room bathroom in Chicago with a corner shower, a one-piece toilet, grey tiles, grey walls, cement flooring, beige floors and a sliding door.
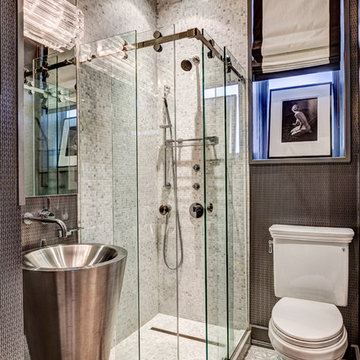
Small contemporary shower room bathroom in Chicago with a corner shower, a one-piece toilet, grey tiles, grey walls, cement flooring, beige floors and a sliding door.
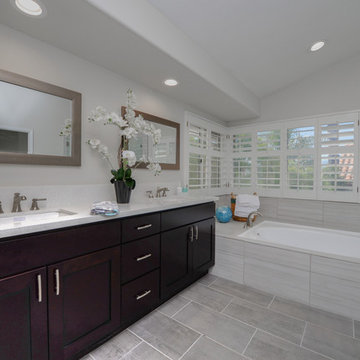
Photo of a large traditional ensuite bathroom in Los Angeles with shaker cabinets, light wood cabinets, a built-in bath, a corner shower, beige tiles, grey tiles, white tiles, ceramic tiles, white walls, cement flooring, a submerged sink and solid surface worktops.
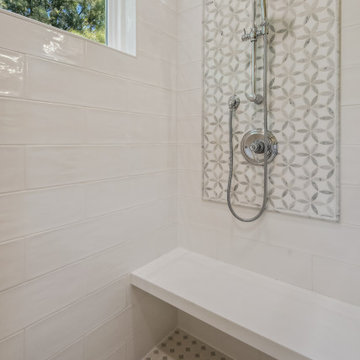
Photo of a medium sized classic ensuite bathroom in DC Metro with recessed-panel cabinets, brown cabinets, a corner shower, cement flooring, a submerged sink, engineered stone worktops, a hinged door, beige worktops, double sinks and a built in vanity unit.
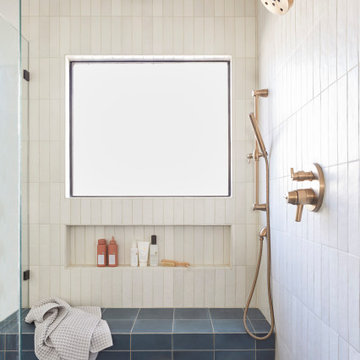
This artistic and design-forward family approached us at the beginning of the pandemic with a design prompt to blend their love of midcentury modern design with their Caribbean roots. With her parents originating from Trinidad & Tobago and his parents from Jamaica, they wanted their home to be an authentic representation of their heritage, with a midcentury modern twist. We found inspiration from a colorful Trinidad & Tobago tourism poster that they already owned and carried the tropical colors throughout the house — rich blues in the main bathroom, deep greens and oranges in the powder bathroom, mustard yellow in the dining room and guest bathroom, and sage green in the kitchen. This project was featured on Dwell in January 2022.

This room has a seperate Shower and Toilet spaces and a Huge open area for Free standing bath under wide skylight that lets in bright sunlight all day.
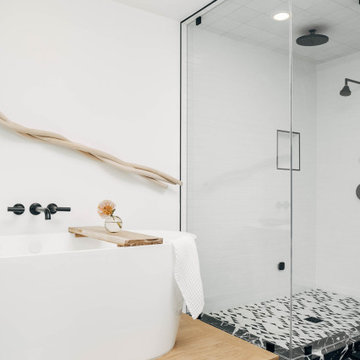
Inspiration for a large contemporary ensuite bathroom in Other with flat-panel cabinets, medium wood cabinets, a freestanding bath, a corner shower, a one-piece toilet, white tiles, ceramic tiles, white walls, cement flooring, a submerged sink, marble worktops, black floors, a hinged door, black worktops, double sinks and a floating vanity unit.
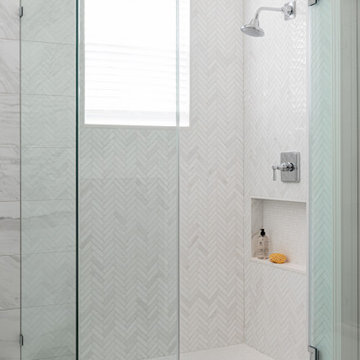
Inspiration for a large modern ensuite bathroom in Orange County with shaker cabinets, beige cabinets, a freestanding bath, a corner shower, a one-piece toilet, white tiles, cement tiles, white walls, cement flooring, a submerged sink, engineered stone worktops, grey floors, a hinged door, white worktops, double sinks and a freestanding vanity unit.
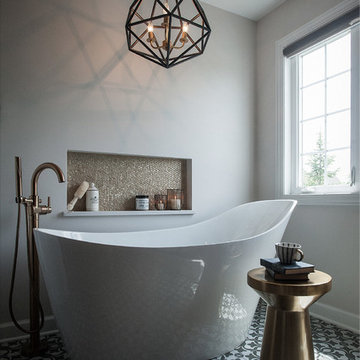
Medium sized urban ensuite bathroom in Chicago with shaker cabinets, medium wood cabinets, a freestanding bath, a corner shower, a two-piece toilet, yellow tiles, metro tiles, grey walls, cement flooring, a submerged sink, engineered stone worktops, grey floors, a hinged door and white worktops.
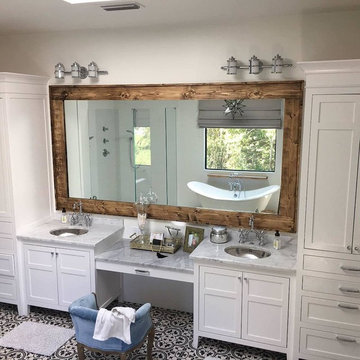
Photo of a large farmhouse ensuite bathroom in Tampa with shaker cabinets, white cabinets, a freestanding bath, a corner shower, white walls, cement flooring, a submerged sink, marble worktops, multi-coloured floors and a hinged door.
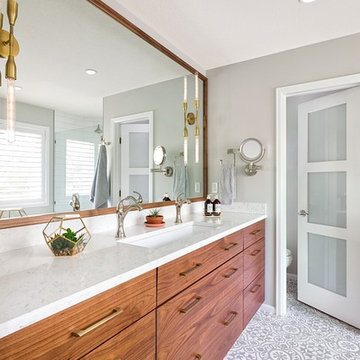
Luxury meets tranquility in this master bathroom remodel. The black walnut cabinetry is paired beautifully with a symmetrically patterned floor tile. The sleek and simple design of the freestanding bath makes this room feel luxurious while also being compact. The bathroom is fitted perfectly with gorgeous tile work and unique lighting and hardware features that give this room a spa-like feel. Photo Credit: StudioQPhoto.com.
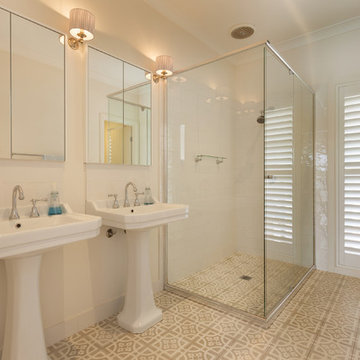
Design ideas for a medium sized beach style ensuite bathroom in Other with a corner shower, white tiles, white walls, a pedestal sink, beige floors, a sliding door and cement flooring.
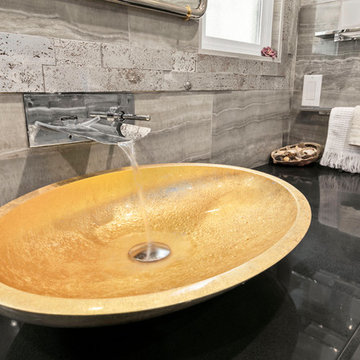
The master bathroom features a custom flat panel vanity with Caesarstone countertop, onyx look porcelain wall tiles, patterned cement floor tiles and a metallic look accent tile around the mirror, over the toilet and on the shampoo niche. The golden sink creates a focal point while still matching the look of the bathroom.
Bathroom and Cloakroom with a Corner Shower and Cement Flooring Ideas and Designs
3

