Refine by:
Budget
Sort by:Popular Today
141 - 160 of 27,329 photos
Item 1 of 3

Photo of a medium sized contemporary ensuite bathroom in Brisbane with a freestanding bath, a corner shower, grey tiles, ceramic tiles, grey walls, ceramic flooring, a vessel sink, grey floors, a hinged door, white worktops, double sinks and a floating vanity unit.

Victorian Style Bathroom in Horsham, West Sussex
In the peaceful village of Warnham, West Sussex, bathroom designer George Harvey has created a fantastic Victorian style bathroom space, playing homage to this characterful house.
Making the most of present-day, Victorian Style bathroom furnishings was the brief for this project, with this client opting to maintain the theme of the house throughout this bathroom space. The design of this project is minimal with white and black used throughout to build on this theme, with present day technologies and innovation used to give the client a well-functioning bathroom space.
To create this space designer George has used bathroom suppliers Burlington and Crosswater, with traditional options from each utilised to bring the classic black and white contrast desired by the client. In an additional modern twist, a HiB illuminating mirror has been included – incorporating a present-day innovation into this timeless bathroom space.
Bathroom Accessories
One of the key design elements of this project is the contrast between black and white and balancing this delicately throughout the bathroom space. With the client not opting for any bathroom furniture space, George has done well to incorporate traditional Victorian accessories across the room. Repositioned and refitted by our installation team, this client has re-used their own bath for this space as it not only suits this space to a tee but fits perfectly as a focal centrepiece to this bathroom.
A generously sized Crosswater Clear6 shower enclosure has been fitted in the corner of this bathroom, with a sliding door mechanism used for access and Crosswater’s Matt Black frame option utilised in a contemporary Victorian twist. Distinctive Burlington ceramics have been used in the form of pedestal sink and close coupled W/C, bringing a traditional element to these essential bathroom pieces.
Bathroom Features
Traditional Burlington Brassware features everywhere in this bathroom, either in the form of the Walnut finished Kensington range or Chrome and Black Trent brassware. Walnut pillar taps, bath filler and handset bring warmth to the space with Chrome and Black shower valve and handset contributing to the Victorian feel of this space. Above the basin area sits a modern HiB Solstice mirror with integrated demisting technology, ambient lighting and customisable illumination. This HiB mirror also nicely balances a modern inclusion with the traditional space through the selection of a Matt Black finish.
Along with the bathroom fitting, plumbing and electrics, our installation team also undertook a full tiling of this bathroom space. Gloss White wall tiles have been used as a base for Victorian features while the floor makes decorative use of Black and White Petal patterned tiling with an in keeping black border tile. As part of the installation our team have also concealed all pipework for a minimal feel.
Our Bathroom Design & Installation Service
With any bathroom redesign several trades are needed to ensure a great finish across every element of your space. Our installation team has undertaken a full bathroom fitting, electrics, plumbing and tiling work across this project with our project management team organising the entire works. Not only is this bathroom a great installation, designer George has created a fantastic space that is tailored and well-suited to this Victorian Warnham home.
If this project has inspired your next bathroom project, then speak to one of our experienced designers about it.
Call a showroom or use our online appointment form to book your free design & quote.

The Master Bath needed some updates as it suffered from an out of date, extra large tub, a very small shower and only one sink. Keeping with the Mood, a new larger vanity was added in a beautiful dark green with two sinks and ample drawer space, finished with gold framed mirrors and two glamorous gold leaf sconces. Taking in a small linen closet allowed for more room at the shower which is enclosed by a dramatic black framed door. Also, the old tub was replaced with a new alluring freestanding tub surrounded by beautiful marble tiles in a large format that sits under a deco glam chandelier. All warmed by the use of gold fixtures and hardware.

Twin basins on custom vanity
Photo of a small world-inspired ensuite bathroom in Wellington with glass-front cabinets, brown cabinets, a corner shower, a one-piece toilet, green tiles, ceramic tiles, green walls, ceramic flooring, a vessel sink, granite worktops, white floors, a sliding door, black worktops, double sinks and a built in vanity unit.
Photo of a small world-inspired ensuite bathroom in Wellington with glass-front cabinets, brown cabinets, a corner shower, a one-piece toilet, green tiles, ceramic tiles, green walls, ceramic flooring, a vessel sink, granite worktops, white floors, a sliding door, black worktops, double sinks and a built in vanity unit.
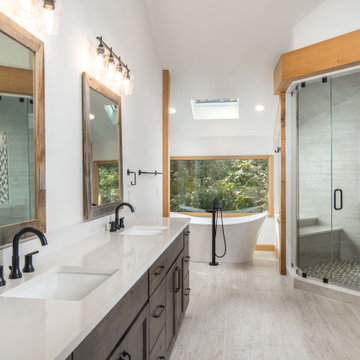
Design ideas for a large modern ensuite bathroom in Charlotte with shaker cabinets, dark wood cabinets, a freestanding bath, a corner shower, a two-piece toilet, ceramic tiles, white walls, ceramic flooring, quartz worktops, grey floors, an open shower, white worktops, a shower bench, double sinks and a built in vanity unit.
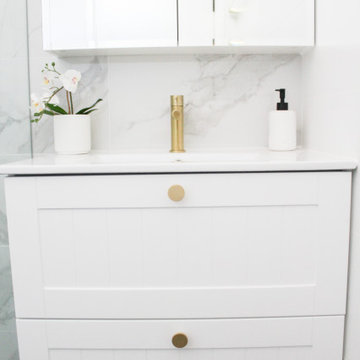
Ensuite, Small Bathrooms, Tiny Bathrooms, Frameless Shower Screen, Hampton Vanity, Shaker Style Vanity, Marble Feature Wall, Brushed Brass Tapware, Brushed Brass Shower Combo
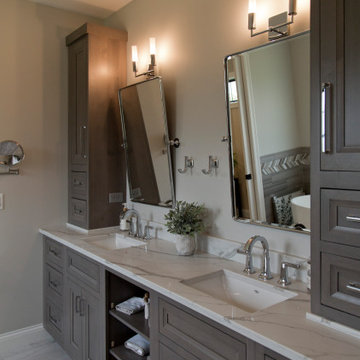
This is an example of a large traditional ensuite bathroom in St Louis with recessed-panel cabinets, grey cabinets, a freestanding bath, a corner shower, grey tiles, ceramic tiles, beige walls, ceramic flooring, a submerged sink, engineered stone worktops, white floors, a hinged door, white worktops, an enclosed toilet, double sinks and a built in vanity unit.
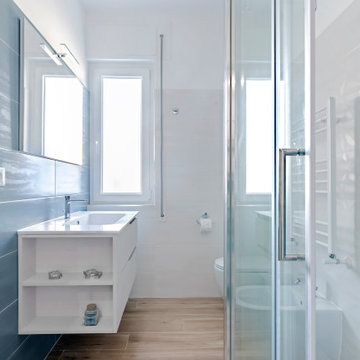
Il bagno principale di Casa m63 è stato pensato con un rivestimento alternato nei colori blu e bianco. Il blu è stato scelto nella nicchia doccia e sulla parete di fondo del lavabo mentre sulle restanti pareti del bagno, una mattonella semplice bianca assicura la pulizia di tutte le superfici. Il mobile del lavabo, sospeso, presenta due vani a giorno sul laterale, in corrispondenza della porta d'ingresso al bagno stesso.
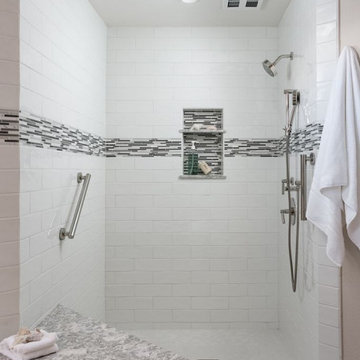
A traditional style master bath for a lovely couple on Harbour Island in Oxnard. Once a dark and drab space, now light and airy to go with their breathtaking ocean views!
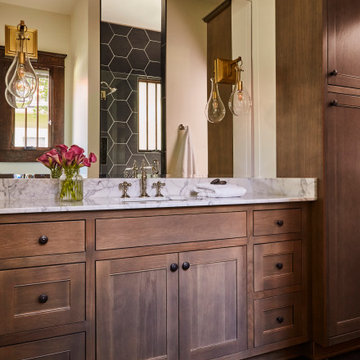
Inspiration for a medium sized traditional bathroom in Atlanta with shaker cabinets, medium wood cabinets, a corner shower, a one-piece toilet, black tiles, ceramic tiles, beige walls, ceramic flooring, a submerged sink, black floors, an open shower, white worktops, a shower bench, a single sink and a built in vanity unit.
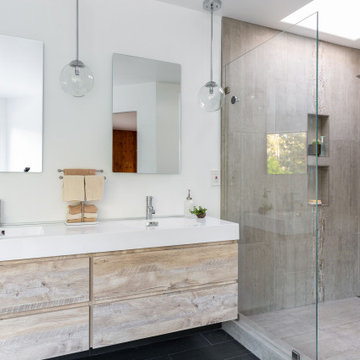
The homeowners wanted a simple, clean, modern bathroom. Sounds straightforward enough. But with a tight budget, a funky layout and a requirement not to move any plumbing, it was more of a puzzle than expected. Good thing we like puzzles! We added a wall to separate the bathroom from the master, installed a ‘tub with a view,’ and put in a free-standing vanity and glass shower to provide a sense of openness. The before pictures don’t begin to showcase the craziness that existed at the start, but we’re thrilled with the finish!

Baño grandes dimensiones con un estilo único y materiales de primera. Suelo y paredes de cerámica porcelánica imitación madera con un tono muy natural, revestimiento de algunos paramentos verticales con gresite acristalado de 0.25x0.25, espejos grandes, sanitarios suspendidos, etc..
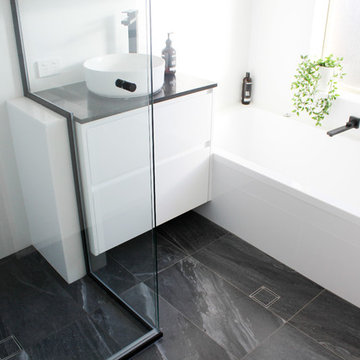
Family Bathroom, Black and White Bathroom,Family Renovation, White Walls and Black Floor, Marble Black Bathroom Floor, Drop In Bath, Black Tapware, Matte Black Tapware, Shower Combo, Black Trimmed Shower Screen, Moveable Bath Spout, Black Stone Vanity Top, Wall Hung, Full Height Bathroom Renovation, Semi Frameless Black Shower Screen, Bathroom Renovation Bibra Lake, On the Ball Bathroom
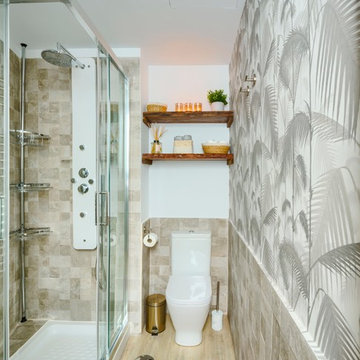
baño con forma irregular en el que se integran ducha con mampara, secador de toallas, mueble de lavabo, espejo, espejo de aumento y mueble auxiliar. Sobre el retrete, 2 baldas de madera para almacenaje.
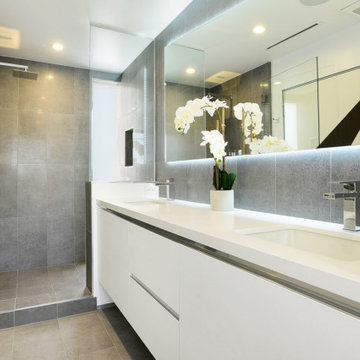
$2,550,000 Price Sold in Venice 2016 -
Selling at $2,995,000 in 2019
Veronica Brooks Interior Designer ASID
3 Beds 4 Baths 2,500 Sq. Ft. $1198 / Sq. Ft
ceiling colors, mixture of materials,
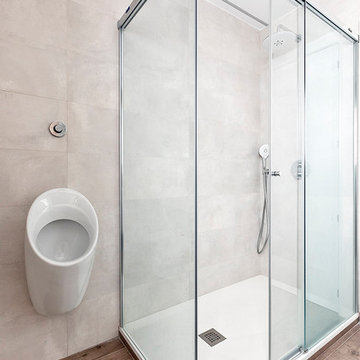
Design ideas for a large modern ensuite bathroom in Other with freestanding cabinets, white cabinets, a corner shower, an urinal, brown tiles, ceramic tiles, brown walls, porcelain flooring, an integrated sink, solid surface worktops, brown floors, a sliding door and white worktops.

Luxury meets tranquility in this master bathroom remodel. The black walnut cabinetry is paired beautifully with a symmetrically patterned floor tile. The sleek and simple design of the freestanding bath makes this room feel luxurious while also being compact. The bathroom is fitted perfectly with gorgeous tile work and unique lighting and hardware features that give this room a spa-like feel. Photo Credit: StudioQPhoto.com.
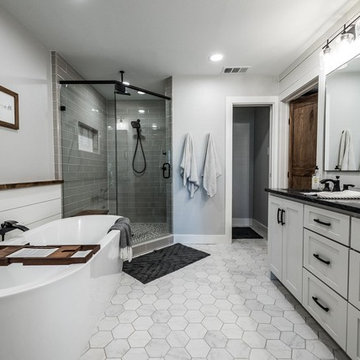
Inspiration for a large farmhouse ensuite bathroom in Dallas with shaker cabinets, white cabinets, a freestanding bath, a corner shower, a one-piece toilet, grey tiles, ceramic tiles, grey walls, ceramic flooring, a submerged sink, granite worktops, grey floors, a hinged door and black worktops.
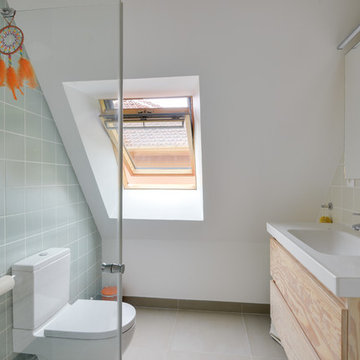
Salle de douche dans les combles. Mobilier sur mesure: meuble vasque et meuble miroir en contreplaque de pin huilé.
This is an example of a small scandi shower room bathroom in Paris with flat-panel cabinets, brown cabinets, a corner shower, a one-piece toilet, green tiles, ceramic tiles, white walls, ceramic flooring, a submerged sink, grey floors and a hinged door.
This is an example of a small scandi shower room bathroom in Paris with flat-panel cabinets, brown cabinets, a corner shower, a one-piece toilet, green tiles, ceramic tiles, white walls, ceramic flooring, a submerged sink, grey floors and a hinged door.
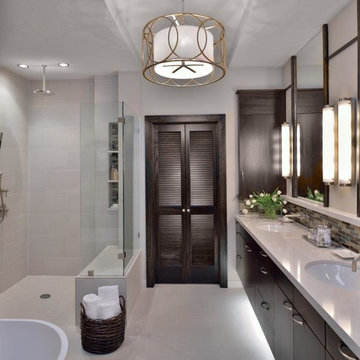
Inspiration for a large contemporary ensuite bathroom in Los Angeles with flat-panel cabinets, black cabinets, a freestanding bath, a corner shower, ceramic tiles, grey walls, porcelain flooring, a submerged sink, engineered stone worktops, grey floors, an open shower and white worktops.
Bathroom and Cloakroom with a Corner Shower and Ceramic Tiles Ideas and Designs
8

