Bathroom and Cloakroom with a Corner Shower and Concrete Flooring Ideas and Designs
Refine by:
Budget
Sort by:Popular Today
21 - 40 of 933 photos
Item 1 of 3

Inspiration for a small contemporary shower room bathroom in Salt Lake City with open cabinets, medium wood cabinets, a corner shower, white tiles, white walls, a vessel sink, a hinged door, white worktops, concrete flooring and grey floors.
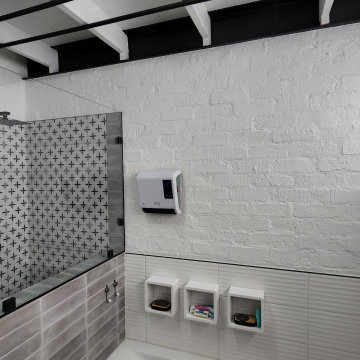
EXPOSED WATER PIPES EXTERNALLY MOUNTED. BUILT IN BATH. HIDDEN TOILET
Photo of a medium sized urban ensuite bathroom in Other with freestanding cabinets, white cabinets, a built-in bath, a corner shower, a wall mounted toilet, black and white tiles, ceramic tiles, white walls, concrete flooring, a built-in sink, grey floors, a hinged door, white worktops, a single sink, a built in vanity unit, exposed beams and brick walls.
Photo of a medium sized urban ensuite bathroom in Other with freestanding cabinets, white cabinets, a built-in bath, a corner shower, a wall mounted toilet, black and white tiles, ceramic tiles, white walls, concrete flooring, a built-in sink, grey floors, a hinged door, white worktops, a single sink, a built in vanity unit, exposed beams and brick walls.
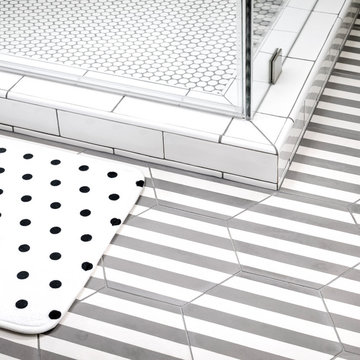
Inspiration for a small family bathroom in San Francisco with shaker cabinets, black cabinets, a corner shower, a one-piece toilet, white tiles, ceramic tiles, white walls, concrete flooring, a submerged sink, marble worktops, grey floors, a hinged door and grey worktops.
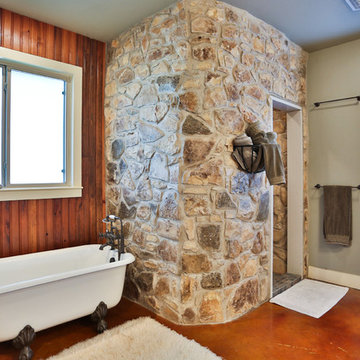
Design ideas for a rural bathroom in Austin with a claw-foot bath, a corner shower, grey walls and concrete flooring.

Bagno rivestito in micorcemento , doccia nera , mobile bagno grigio con top e schienale in hpl effetto marmo
This is an example of a medium sized modern shower room bathroom in Milan with flat-panel cabinets, grey cabinets, a corner shower, a two-piece toilet, white tiles, marble tiles, white walls, concrete flooring, an integrated sink, marble worktops, grey floors, a sliding door, white worktops, a single sink and a floating vanity unit.
This is an example of a medium sized modern shower room bathroom in Milan with flat-panel cabinets, grey cabinets, a corner shower, a two-piece toilet, white tiles, marble tiles, white walls, concrete flooring, an integrated sink, marble worktops, grey floors, a sliding door, white worktops, a single sink and a floating vanity unit.

Bespoke Bathroom Walls in Classic Oslo Grey with Satin Finish
Photo of a small industrial shower room bathroom in London with open cabinets, grey cabinets, a corner shower, grey walls, an integrated sink, concrete worktops, grey worktops, concrete flooring and grey floors.
Photo of a small industrial shower room bathroom in London with open cabinets, grey cabinets, a corner shower, grey walls, an integrated sink, concrete worktops, grey worktops, concrete flooring and grey floors.
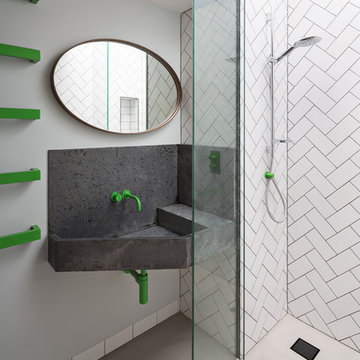
Adam Scott
Design ideas for a medium sized contemporary bathroom in London with a built-in bath, a corner shower, white tiles, metro tiles, grey walls, concrete flooring, a wall-mounted sink, grey floors and an open shower.
Design ideas for a medium sized contemporary bathroom in London with a built-in bath, a corner shower, white tiles, metro tiles, grey walls, concrete flooring, a wall-mounted sink, grey floors and an open shower.
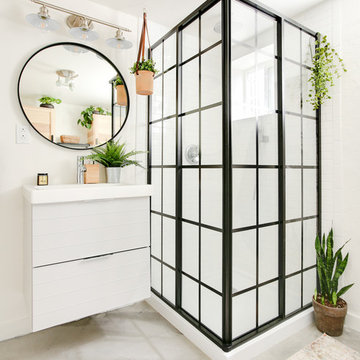
Photo of a contemporary bathroom in Portland with grey cabinets, a corner shower, white tiles, metro tiles, white walls, concrete flooring, a console sink, grey floors and a sliding door.
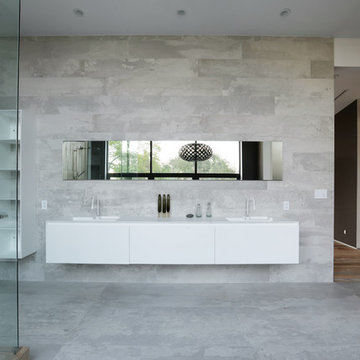
addet madan Design
Inspiration for a large contemporary ensuite bathroom in Los Angeles with flat-panel cabinets, white cabinets, a corner shower, grey walls, concrete flooring, an integrated sink and solid surface worktops.
Inspiration for a large contemporary ensuite bathroom in Los Angeles with flat-panel cabinets, white cabinets, a corner shower, grey walls, concrete flooring, an integrated sink and solid surface worktops.
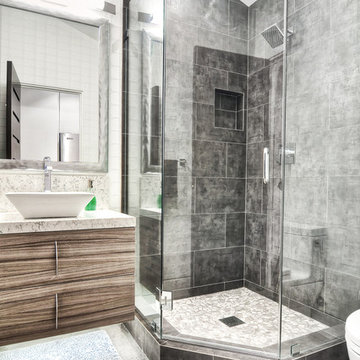
Design ideas for a medium sized contemporary ensuite bathroom in Orange County with a vessel sink, flat-panel cabinets, medium wood cabinets, a corner shower, grey tiles, a corner bath, a one-piece toilet, stone tiles, white walls, concrete flooring and granite worktops.

The Twin Peaks Passive House + ADU was designed and built to remain resilient in the face of natural disasters. Fortunately, the same great building strategies and design that provide resilience also provide a home that is incredibly comfortable and healthy while also visually stunning.
This home’s journey began with a desire to design and build a house that meets the rigorous standards of Passive House. Before beginning the design/ construction process, the homeowners had already spent countless hours researching ways to minimize their global climate change footprint. As with any Passive House, a large portion of this research was focused on building envelope design and construction. The wall assembly is combination of six inch Structurally Insulated Panels (SIPs) and 2x6 stick frame construction filled with blown in insulation. The roof assembly is a combination of twelve inch SIPs and 2x12 stick frame construction filled with batt insulation. The pairing of SIPs and traditional stick framing allowed for easy air sealing details and a continuous thermal break between the panels and the wall framing.
Beyond the building envelope, a number of other high performance strategies were used in constructing this home and ADU such as: battery storage of solar energy, ground source heat pump technology, Heat Recovery Ventilation, LED lighting, and heat pump water heating technology.
In addition to the time and energy spent on reaching Passivhaus Standards, thoughtful design and carefully chosen interior finishes coalesce at the Twin Peaks Passive House + ADU into stunning interiors with modern farmhouse appeal. The result is a graceful combination of innovation, durability, and aesthetics that will last for a century to come.
Despite the requirements of adhering to some of the most rigorous environmental standards in construction today, the homeowners chose to certify both their main home and their ADU to Passive House Standards. From a meticulously designed building envelope that tested at 0.62 ACH50, to the extensive solar array/ battery bank combination that allows designated circuits to function, uninterrupted for at least 48 hours, the Twin Peaks Passive House has a long list of high performance features that contributed to the completion of this arduous certification process. The ADU was also designed and built with these high standards in mind. Both homes have the same wall and roof assembly ,an HRV, and a Passive House Certified window and doors package. While the main home includes a ground source heat pump that warms both the radiant floors and domestic hot water tank, the more compact ADU is heated with a mini-split ductless heat pump. The end result is a home and ADU built to last, both of which are a testament to owners’ commitment to lessen their impact on the environment.
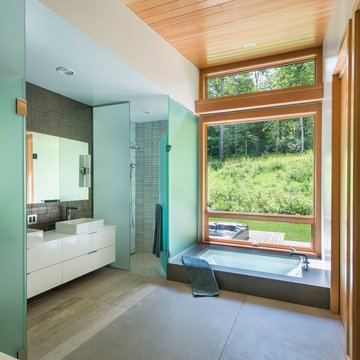
This house is discreetly tucked into its wooded site in the Mad River Valley near the Sugarbush Resort in Vermont. The soaring roof lines complement the slope of the land and open up views though large windows to a meadow planted with native wildflowers. The house was built with natural materials of cedar shingles, fir beams and native stone walls. These materials are complemented with innovative touches including concrete floors, composite exterior wall panels and exposed steel beams. The home is passively heated by the sun, aided by triple pane windows and super-insulated walls.
Photo by: Nat Rea Photography
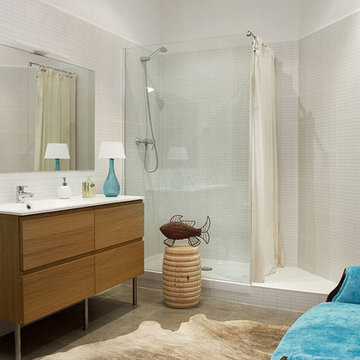
Medium sized contemporary shower room bathroom in Barcelona with medium wood cabinets, a corner shower, white tiles, porcelain tiles, white walls, concrete flooring, an integrated sink and flat-panel cabinets.
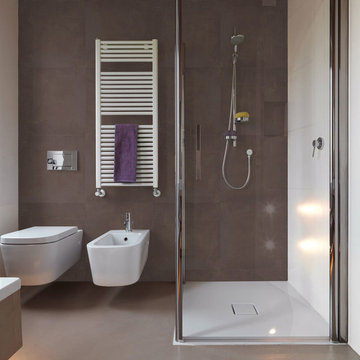
This is an example of a small classic shower room bathroom in DC Metro with medium wood cabinets, a corner shower, a wall mounted toilet, grey tiles, ceramic tiles, grey walls, concrete flooring, beige floors and a hinged door.
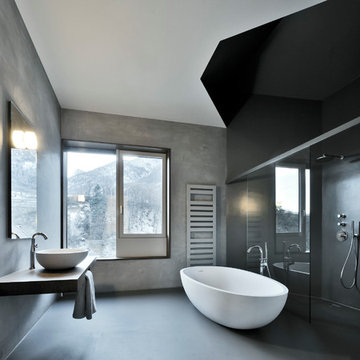
Inspiration for a large modern ensuite bathroom in Other with a vessel sink, a freestanding bath, a corner shower, grey walls, concrete flooring, wooden worktops and brown worktops.
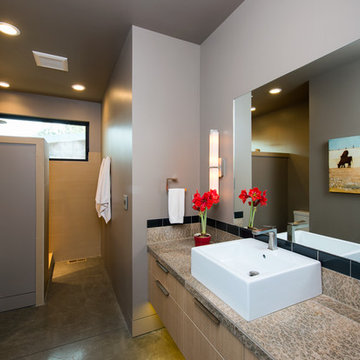
Steve Tague
Inspiration for a medium sized contemporary ensuite bathroom in Other with a vessel sink, flat-panel cabinets, light wood cabinets, a corner shower, grey walls, concrete flooring and a one-piece toilet.
Inspiration for a medium sized contemporary ensuite bathroom in Other with a vessel sink, flat-panel cabinets, light wood cabinets, a corner shower, grey walls, concrete flooring and a one-piece toilet.
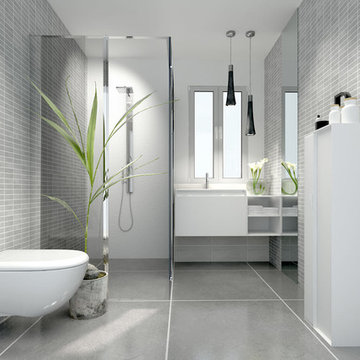
This is an example of a medium sized scandinavian shower room bathroom in Chicago with a corner shower, grey walls, a submerged sink, a hinged door, flat-panel cabinets, white cabinets, a wall mounted toilet, grey tiles, stone tiles, concrete flooring and grey floors.
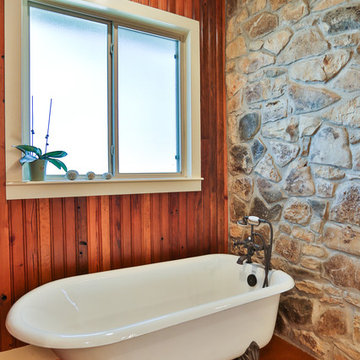
Inspiration for a farmhouse bathroom in Austin with a claw-foot bath, a corner shower, grey walls and concrete flooring.
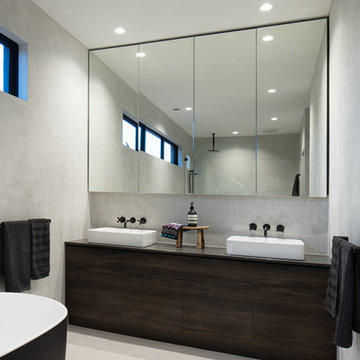
X-Bond Stone hand trowelled to shower floor and walls for a seamless finish with no grout lines. Installed by Alternative Surfaces.
Design ideas for a small ensuite bathroom in Melbourne with a corner shower, grey walls, concrete flooring, grey floors and an open shower.
Design ideas for a small ensuite bathroom in Melbourne with a corner shower, grey walls, concrete flooring, grey floors and an open shower.
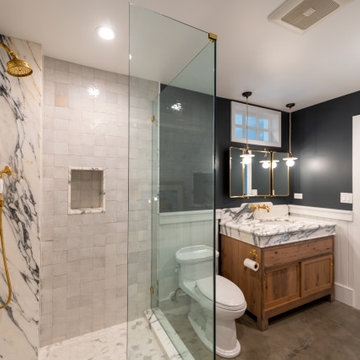
Beautiful Shower with Zellige tile from Zia tile, slab jams and corner to match ocunter top. Waterworks plumbing accessories and marble vanity slab from Stone Source. Designed by Sisters Design / Kendal Huberman
Bathroom and Cloakroom with a Corner Shower and Concrete Flooring Ideas and Designs
2

