Refine by:
Budget
Sort by:Popular Today
1 - 20 of 419 photos
Item 1 of 3

Ensuite bathroom with brass sanitaryware
Design ideas for a contemporary grey and white half tiled bathroom in London with flat-panel cabinets, grey cabinets, grey tiles, porcelain tiles, grey walls, porcelain flooring, engineered stone worktops, grey floors, a hinged door, white worktops, feature lighting, a single sink, a floating vanity unit, a submerged bath, a corner shower and a submerged sink.
Design ideas for a contemporary grey and white half tiled bathroom in London with flat-panel cabinets, grey cabinets, grey tiles, porcelain tiles, grey walls, porcelain flooring, engineered stone worktops, grey floors, a hinged door, white worktops, feature lighting, a single sink, a floating vanity unit, a submerged bath, a corner shower and a submerged sink.

Victorian Style Bathroom in Horsham, West Sussex
In the peaceful village of Warnham, West Sussex, bathroom designer George Harvey has created a fantastic Victorian style bathroom space, playing homage to this characterful house.
Making the most of present-day, Victorian Style bathroom furnishings was the brief for this project, with this client opting to maintain the theme of the house throughout this bathroom space. The design of this project is minimal with white and black used throughout to build on this theme, with present day technologies and innovation used to give the client a well-functioning bathroom space.
To create this space designer George has used bathroom suppliers Burlington and Crosswater, with traditional options from each utilised to bring the classic black and white contrast desired by the client. In an additional modern twist, a HiB illuminating mirror has been included – incorporating a present-day innovation into this timeless bathroom space.
Bathroom Accessories
One of the key design elements of this project is the contrast between black and white and balancing this delicately throughout the bathroom space. With the client not opting for any bathroom furniture space, George has done well to incorporate traditional Victorian accessories across the room. Repositioned and refitted by our installation team, this client has re-used their own bath for this space as it not only suits this space to a tee but fits perfectly as a focal centrepiece to this bathroom.
A generously sized Crosswater Clear6 shower enclosure has been fitted in the corner of this bathroom, with a sliding door mechanism used for access and Crosswater’s Matt Black frame option utilised in a contemporary Victorian twist. Distinctive Burlington ceramics have been used in the form of pedestal sink and close coupled W/C, bringing a traditional element to these essential bathroom pieces.
Bathroom Features
Traditional Burlington Brassware features everywhere in this bathroom, either in the form of the Walnut finished Kensington range or Chrome and Black Trent brassware. Walnut pillar taps, bath filler and handset bring warmth to the space with Chrome and Black shower valve and handset contributing to the Victorian feel of this space. Above the basin area sits a modern HiB Solstice mirror with integrated demisting technology, ambient lighting and customisable illumination. This HiB mirror also nicely balances a modern inclusion with the traditional space through the selection of a Matt Black finish.
Along with the bathroom fitting, plumbing and electrics, our installation team also undertook a full tiling of this bathroom space. Gloss White wall tiles have been used as a base for Victorian features while the floor makes decorative use of Black and White Petal patterned tiling with an in keeping black border tile. As part of the installation our team have also concealed all pipework for a minimal feel.
Our Bathroom Design & Installation Service
With any bathroom redesign several trades are needed to ensure a great finish across every element of your space. Our installation team has undertaken a full bathroom fitting, electrics, plumbing and tiling work across this project with our project management team organising the entire works. Not only is this bathroom a great installation, designer George has created a fantastic space that is tailored and well-suited to this Victorian Warnham home.
If this project has inspired your next bathroom project, then speak to one of our experienced designers about it.
Call a showroom or use our online appointment form to book your free design & quote.

Master Bathroom Addition with custom double vanity.
White herringbone tile with white wall subway tile. white pebble shower floor tile. Walnut rounded vanity mirrors. Brizo Fixtures. Cabinet hardware by School House Electric. Photo Credit: Amy Bartlam

Photo of a large modern grey and white ensuite half tiled bathroom in Jacksonville with recessed-panel cabinets, grey cabinets, a freestanding bath, a corner shower, a one-piece toilet, grey tiles, limestone tiles, grey walls, limestone flooring, a vessel sink, limestone worktops, grey floors, a hinged door, white worktops, a single sink, a built in vanity unit and a vaulted ceiling.

Kowalske Kitchen & Bath was hired as the bathroom remodeling contractor for this Delafield master bath and closet. This black and white boho bathrooom has industrial touches and warm wood accents.
The original space was like a labyrinth, with a complicated layout of walls and doors. The homeowners wanted to improve the functionality and modernize the space.
The main entry of the bathroom/closet was a single door that lead to the vanity. Around the left was the closet and around the right was the rest of the bathroom. The bathroom area consisted of two separate closets, a bathtub/shower combo, a small walk-in shower and a toilet.
To fix the choppy layout, we separated the two spaces with separate doors – one to the master closet and one to the bathroom. We installed pocket doors for each doorway to keep a streamlined look and save space.
BLACK & WHITE BOHO BATHROOM
This master bath is a light, airy space with a boho vibe. The couple opted for a large walk-in shower featuring a Dreamline Shower enclosure. Moving the shower to the corner gave us room for a black vanity, quartz counters, two sinks, and plenty of storage and counter space. The toilet is tucked in the far corner behind a half wall.
BOHO DESIGN
The design is contemporary and features black and white finishes. We used a white cararra marble hexagon tile for the backsplash and the shower floor. The Hinkley light fixtures are matte black and chrome. The space is warmed up with luxury vinyl plank wood flooring and a teak shelf in the shower.
HOMEOWNER REVIEW
“Kowalske just finished our master bathroom/closet and left us very satisfied. Within a few weeks of involving Kowalske, they helped us finish our designs and planned out the whole project. Once they started, they finished work before deadlines, were so easy to communicate with, and kept expectations clear. They didn’t leave us wondering when their skilled craftsmen (all of which were professional and great guys) were coming and going or how far away the finish line was, each week was planned. Lastly, the quality of the finished product is second to none and worth every penny. I highly recommend Kowalske.” – Mitch, Facebook Review

stephen allen photography
Design ideas for an expansive traditional ensuite half tiled bathroom in Miami with a submerged sink, recessed-panel cabinets, medium wood cabinets, a corner shower, mosaic tiles, mosaic tile flooring, marble worktops and feature lighting.
Design ideas for an expansive traditional ensuite half tiled bathroom in Miami with a submerged sink, recessed-panel cabinets, medium wood cabinets, a corner shower, mosaic tiles, mosaic tile flooring, marble worktops and feature lighting.

Photography by William Quarles
Design ideas for a large classic ensuite half tiled bathroom in Charleston with a freestanding bath, stone tiles, pebble tile flooring, beaded cabinets, beige cabinets, a corner shower, grey tiles, beige walls, engineered stone worktops, grey floors and white worktops.
Design ideas for a large classic ensuite half tiled bathroom in Charleston with a freestanding bath, stone tiles, pebble tile flooring, beaded cabinets, beige cabinets, a corner shower, grey tiles, beige walls, engineered stone worktops, grey floors and white worktops.

Master bathroom with freestanding shower and built in dressing table and double vanities
Photo of a large coastal ensuite half tiled bathroom in New York with recessed-panel cabinets, white cabinets, a built-in bath, a corner shower, blue tiles, glass sheet walls, beige walls, porcelain flooring, a submerged sink, engineered stone worktops, beige floors, a hinged door, multi-coloured worktops, double sinks and a built in vanity unit.
Photo of a large coastal ensuite half tiled bathroom in New York with recessed-panel cabinets, white cabinets, a built-in bath, a corner shower, blue tiles, glass sheet walls, beige walls, porcelain flooring, a submerged sink, engineered stone worktops, beige floors, a hinged door, multi-coloured worktops, double sinks and a built in vanity unit.

Photographer: Victor Wahby
Photo of a large traditional ensuite half tiled bathroom in New York with recessed-panel cabinets, green cabinets, a claw-foot bath, a corner shower, a two-piece toilet, white tiles, grey walls, marble flooring, a submerged sink, marble worktops and marble tiles.
Photo of a large traditional ensuite half tiled bathroom in New York with recessed-panel cabinets, green cabinets, a claw-foot bath, a corner shower, a two-piece toilet, white tiles, grey walls, marble flooring, a submerged sink, marble worktops and marble tiles.
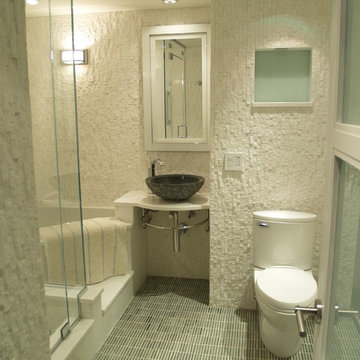
Edgewater condo complete gut and renovation
Design ideas for a medium sized traditional bathroom in New York with a vessel sink, a corner bath, a corner shower, a one-piece toilet, white walls, mosaic tile flooring and solid surface worktops.
Design ideas for a medium sized traditional bathroom in New York with a vessel sink, a corner bath, a corner shower, a one-piece toilet, white walls, mosaic tile flooring and solid surface worktops.
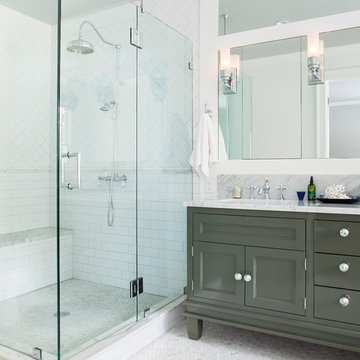
This is an example of a traditional half tiled bathroom in Atlanta with grey cabinets, a corner shower, white tiles, metro tiles and recessed-panel cabinets.
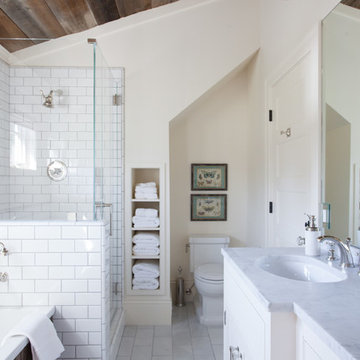
This was a new construction project photographed for Jim Clopton of McGuire Real Estate. Construction is by Lou Vierra of Vierra Fine Homes ( http://www.vierrafinehomes.com).
Photography by peterlyonsphoto.com
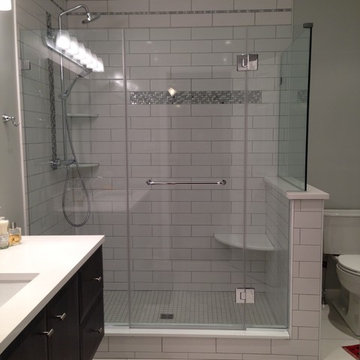
Medium sized traditional bathroom in Philadelphia with flat-panel cabinets, dark wood cabinets, a corner shower, a two-piece toilet, white tiles, porcelain tiles, grey walls, porcelain flooring, a submerged sink and solid surface worktops.

My client wanted to keep a tub, but I had no room for a standard tub, so we gave him a Japanese style tub which he LOVES.
I get a lot of questions on this bathroom so here are some more details...
Bathroom size: 8x10
Wall color: Sherwin Williams 6252 Ice Cube
Tub: Americh Beverly 40x40x32 both jetted and airbath
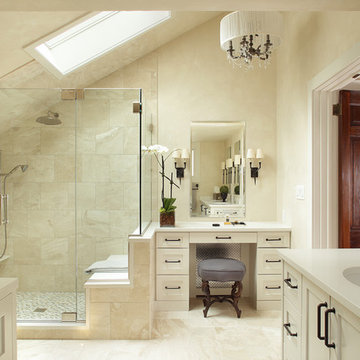
Phtography by Peter Rymwid
Inspiration for a large classic ensuite half tiled bathroom in New York with recessed-panel cabinets, white cabinets, a corner shower, beige tiles, stone tiles, beige walls, travertine flooring, a submerged sink, engineered stone worktops and a hinged door.
Inspiration for a large classic ensuite half tiled bathroom in New York with recessed-panel cabinets, white cabinets, a corner shower, beige tiles, stone tiles, beige walls, travertine flooring, a submerged sink, engineered stone worktops and a hinged door.
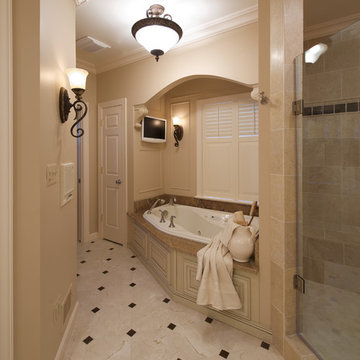
Marble, granite, limestone, glass tiles, and custom-glazed cabinetry all in soft earth tones. The concept for this master bath is purely European elegance.
The transformation began by gutting the 1980s master bathroom and creating a new floor plan that addressed our clients' current needs...more storage, dual sinks, a new spa-like shower, a whirlpool tub, and a spacious linen closet.
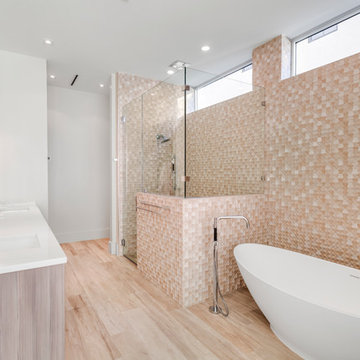
Photo of a contemporary ensuite half tiled bathroom in Miami with light wood cabinets, a freestanding bath, a corner shower, beige tiles, white walls, a submerged sink, beige floors, a hinged door and white worktops.
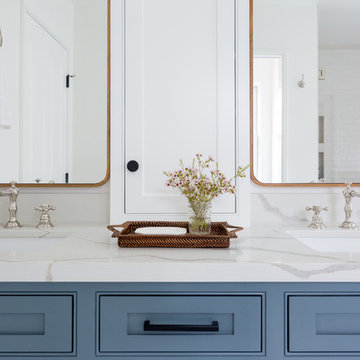
Master Bathroom Addition with custom double vanity.
White herringbone tile with white wall subway tile. white pebble shower floor tile. Walnut rounded vanity mirrors. Brizo Fixtures. Cabinet hardware by School House Electric. Photo Credit: Amy Bartlam
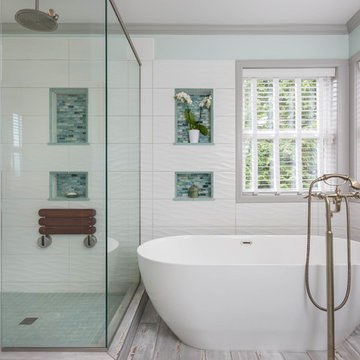
Snowberry Lane Photography
Inspiration for a large classic ensuite half tiled bathroom in Seattle with turquoise cabinets, a freestanding bath, white tiles, glass tiles, porcelain flooring, a vessel sink, engineered stone worktops, grey floors, a hinged door, a corner shower, white walls and recessed-panel cabinets.
Inspiration for a large classic ensuite half tiled bathroom in Seattle with turquoise cabinets, a freestanding bath, white tiles, glass tiles, porcelain flooring, a vessel sink, engineered stone worktops, grey floors, a hinged door, a corner shower, white walls and recessed-panel cabinets.

Bevelled mirrors were used on the wall cabinets and bevelled subway tiles, which I took half way up the wall and painted the rest black to reflect the black and white theme. Recessed detailing on the drawers. Photography by Kallan MacLeod
Bathroom and Cloakroom with a Corner Shower and Half Tiled Walls Ideas and Designs
1

