Refine by:
Budget
Sort by:Popular Today
41 - 60 of 7,259 photos
Item 1 of 3
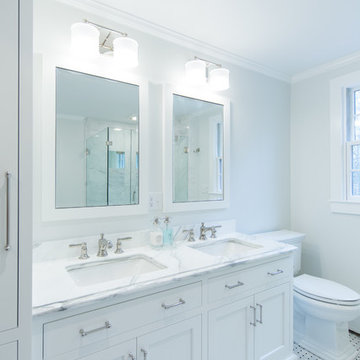
Matt Francis Photos
Inspiration for a medium sized traditional ensuite bathroom in Boston with shaker cabinets, white cabinets, a submerged bath, a corner shower, a two-piece toilet, white tiles, marble tiles, grey walls, marble flooring, a submerged sink, marble worktops, white floors, a hinged door and white worktops.
Inspiration for a medium sized traditional ensuite bathroom in Boston with shaker cabinets, white cabinets, a submerged bath, a corner shower, a two-piece toilet, white tiles, marble tiles, grey walls, marble flooring, a submerged sink, marble worktops, white floors, a hinged door and white worktops.
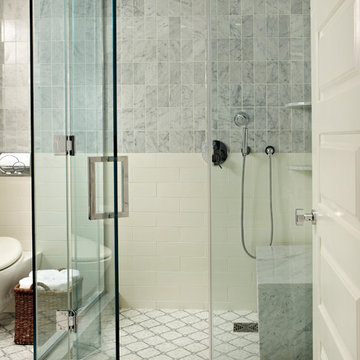
Jacob Snavely Photography
Photo of a small classic ensuite bathroom in New York with shaker cabinets, white cabinets, a corner shower, grey tiles, marble tiles, grey walls, a trough sink, marble worktops and a hinged door.
Photo of a small classic ensuite bathroom in New York with shaker cabinets, white cabinets, a corner shower, grey tiles, marble tiles, grey walls, a trough sink, marble worktops and a hinged door.

Photo of a medium sized traditional ensuite bathroom in Nashville with recessed-panel cabinets, light wood cabinets, a freestanding bath, a corner shower, a two-piece toilet, white tiles, marble tiles, grey walls, porcelain flooring, a submerged sink, engineered stone worktops, black floors, a hinged door, white worktops, an enclosed toilet, double sinks and a built in vanity unit.
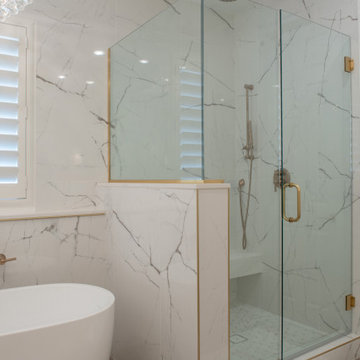
This is an example of a large classic ensuite bathroom in San Diego with recessed-panel cabinets, white cabinets, a freestanding bath, a corner shower, white tiles, marble tiles, medium hardwood flooring, a submerged sink, engineered stone worktops, brown floors, a hinged door, white worktops, double sinks and a built in vanity unit.
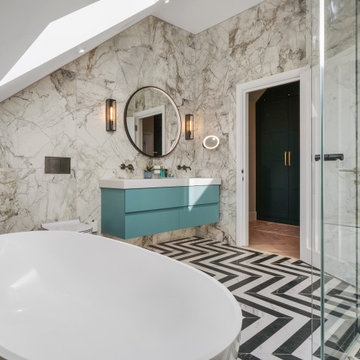
A large family bathroom in the loft space of this traditional home. The bathroom was designed to make a statement using monochrome zigzag floor tiles, marble wall tiles and black components alongside a free-standing roll top bath.

Master en-suite with his and her custom cherry vanities as well as matching linen towers and hidden hamper. Privacy wall for water closet, customer steam shower with teak bench featuring mosaic marble. Thibault, Honshu custom window treatment.
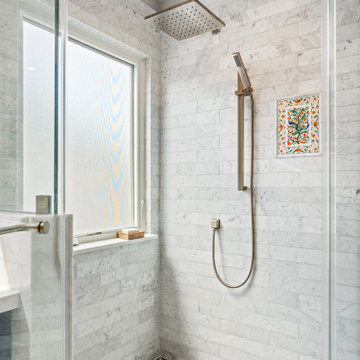
Large classic grey and white ensuite bathroom in San Francisco with raised-panel cabinets, blue cabinets, a freestanding bath, a corner shower, a bidet, grey tiles, marble tiles, grey walls, marble flooring, a submerged sink, engineered stone worktops, grey floors, a hinged door, white worktops, double sinks and a built in vanity unit.
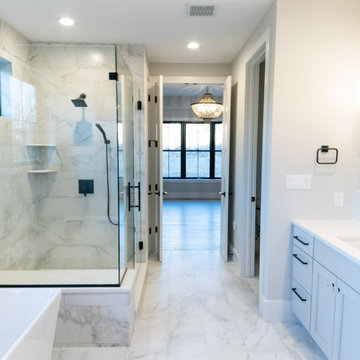
The main bedroom of this modern farmhouse is in a quiet corner of the first floor. The enSuite has a 66" freestanding soaking tub with matte black deck mount tub faucet. The shower tile and floors are made from beautiful Carrara marble. On the other side of a sliding barn door made from Knotty Alder Wood, you'll find an oversized walk-in closet with a center island and electrical.

Strict and concise design with minimal decor and necessary plumbing set - ideal for a small bathroom.
Speaking of about the color of the decoration, the classical marble fits perfectly with the wood.
A dark floor against the background of light walls creates a sense of the shape of space.
The toilet and sink are wall-hung and are white. This type of plumbing has its advantages; it is visually lighter and does not take up extra space.
Under the sink, you can see a shelf for storing towels. The niche above the built-in toilet is also very advantageous for use due to its compactness. Frameless glass shower doors create a spacious feel.
The spot lighting on the perimeter of the room extends everywhere and creates a soft glow.
Learn more about us - www.archviz-studio.com
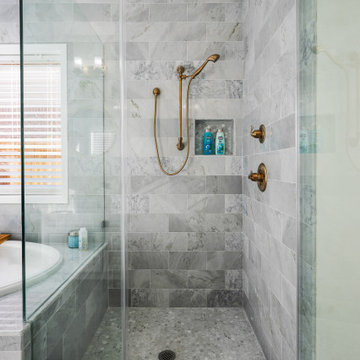
Fully remodeled master bath with Carrara marble floors, tub surround, and rain shower.
Photo of a large classic ensuite bathroom in Houston with raised-panel cabinets, white cabinets, a built-in bath, a corner shower, a two-piece toilet, grey tiles, marble tiles, beige walls, marble flooring, a submerged sink, engineered stone worktops, grey floors, a hinged door, white worktops, an enclosed toilet, double sinks and a built in vanity unit.
Photo of a large classic ensuite bathroom in Houston with raised-panel cabinets, white cabinets, a built-in bath, a corner shower, a two-piece toilet, grey tiles, marble tiles, beige walls, marble flooring, a submerged sink, engineered stone worktops, grey floors, a hinged door, white worktops, an enclosed toilet, double sinks and a built in vanity unit.
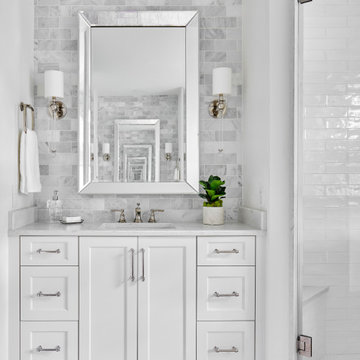
This spa like master bath was transformed into an eye catching oasis featuring a marble patterned accent wall, freestanding tub and spacious corner shower. His and hers vanities face one another, while the toilet is tucked away in a separate water closet. The beaded chandelier over the tub serves as a beautiful focal point and accents the curved picture window that floods the bath with natural light.
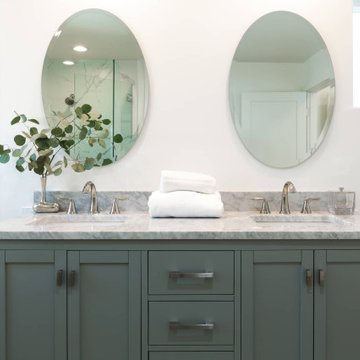
This gorgeous master bath in our Sherman Oaks remodel features a large glass shower surrounded by carrera marble from wall to wall, where a free standing tub sits by the window. A double sink vanity with a marble countertop stands over large dark gray stone tile. Two windows keep the space open and bright.
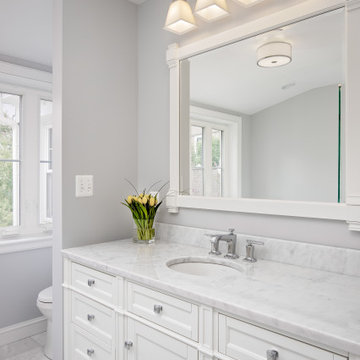
We undertook a full house renovation of a historic stone mansion that serves as home to DC based diplomats. One of the most immediate challenges was addressing a particularly problematic bathroom located in a guest wing of the house. The miniscule bathroom had such steeply pitched ceilings that showering was nearly impossible and it was difficult to move around without risk of bumping your head. Our solution was to relocate the bathroom to an adjacent sitting room that had 8’ ceilings and was flooded with natural light. At twice the size of the old bathroom, the new location had ample space to create a true second master bathroom complete with soaking tub, walk-in shower and 5’ vanity. We used the same classic marble finishes throughout which provides continuity and maintains the elegant and timeless look befitting this historic mansion. The old bathroom was removed entirely and replaced with a cozy reading nook ready to welcome the most discerning of houseguests.
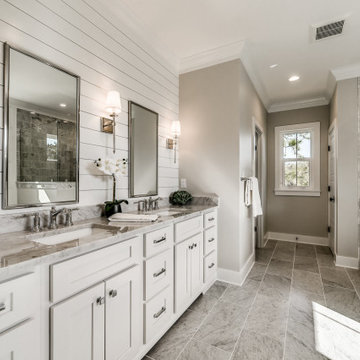
This 3000 SF farmhouse features four bedrooms and three baths over two floors. A first floor study can be used as a fifth bedroom. Open concept plan features beautiful kitchen with breakfast area and great room with fireplace. Butler's pantry leads to separate dining room. Upstairs, large master suite features a recessed ceiling and custom barn door leading to the marble master bath.

Take a look at the latest home renovation that we had the pleasure of performing for a client in Trinity. This was a full master bathroom remodel, guest bathroom remodel, and a laundry room. The existing bathroom and laundry room were the typical early 2000’s era décor that you would expect in the area. The client came to us with a list of things that they wanted to accomplish in the various spaces. The master bathroom features new cabinetry with custom elements provided by Palm Harbor Cabinets. A free standing bathtub. New frameless glass shower. Custom tile that was provided by Pro Source Port Richey. New lighting and wainscoting finish off the look. In the master bathroom, we took the same steps and updated all of the tile, cabinetry, lighting, and trim as well. The laundry room was finished off with new cabinets, shelving, and custom tile work to give the space a dramatic feel.
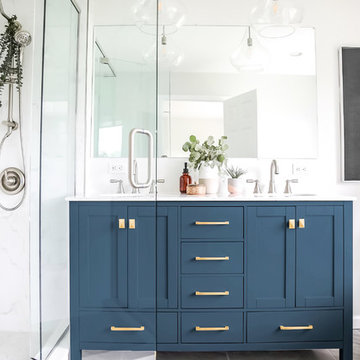
Beautiful spa bathroom with navy blue vanity, gorgeous sleek freestanding bathtub, and glass enclosed shower.
Medium sized classic ensuite bathroom in DC Metro with blue cabinets, a freestanding bath, a corner shower, a two-piece toilet, white tiles, marble tiles, grey walls, porcelain flooring, a submerged sink, marble worktops, grey floors, a hinged door, yellow worktops and shaker cabinets.
Medium sized classic ensuite bathroom in DC Metro with blue cabinets, a freestanding bath, a corner shower, a two-piece toilet, white tiles, marble tiles, grey walls, porcelain flooring, a submerged sink, marble worktops, grey floors, a hinged door, yellow worktops and shaker cabinets.
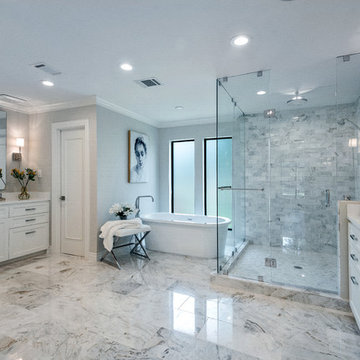
Large traditional ensuite bathroom in Dallas with recessed-panel cabinets, white cabinets, a freestanding bath, a corner shower, a one-piece toilet, multi-coloured tiles, marble tiles, beige walls, marble flooring, a submerged sink, engineered stone worktops, multi-coloured floors, a hinged door and white worktops.

Photos x Lauren Pressey
Medium sized traditional ensuite bathroom in Orange County with shaker cabinets, blue cabinets, a submerged bath, a corner shower, marble tiles, grey walls, marble flooring, a submerged sink, engineered stone worktops, a hinged door, white worktops and white floors.
Medium sized traditional ensuite bathroom in Orange County with shaker cabinets, blue cabinets, a submerged bath, a corner shower, marble tiles, grey walls, marble flooring, a submerged sink, engineered stone worktops, a hinged door, white worktops and white floors.
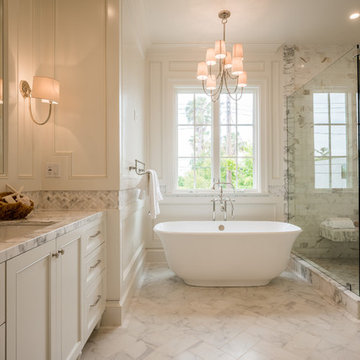
Inspiration for a large classic ensuite bathroom in Los Angeles with recessed-panel cabinets, white cabinets, a freestanding bath, a corner shower, marble tiles, white walls, marble flooring, a submerged sink, marble worktops, a hinged door, white worktops, beige tiles, grey tiles, white tiles and white floors.
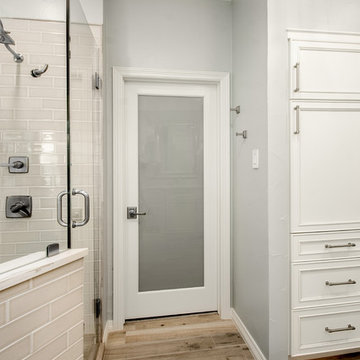
Our clients called us wanting to not only update their master bathroom but to specifically make it more functional. She had just had knee surgery, so taking a shower wasn’t easy. They wanted to remove the tub and enlarge the shower, as much as possible, and add a bench. She really wanted a seated makeup vanity area, too. They wanted to replace all vanity cabinets making them one height, and possibly add tower storage. With the current layout, they felt that there were too many doors, so we discussed possibly using a barn door to the bedroom.
We removed the large oval bathtub and expanded the shower, with an added bench. She got her seated makeup vanity and it’s placed between the shower and the window, right where she wanted it by the natural light. A tilting oval mirror sits above the makeup vanity flanked with Pottery Barn “Hayden” brushed nickel vanity lights. A lit swing arm makeup mirror was installed, making for a perfect makeup vanity! New taller Shiloh “Eclipse” bathroom cabinets painted in Polar with Slate highlights were installed (all at one height), with Kohler “Caxton” square double sinks. Two large beautiful mirrors are hung above each sink, again, flanked with Pottery Barn “Hayden” brushed nickel vanity lights on either side. Beautiful Quartzmasters Polished Calacutta Borghini countertops were installed on both vanities, as well as the shower bench top and shower wall cap.
Carrara Valentino basketweave mosaic marble tiles was installed on the shower floor and the back of the niches, while Heirloom Clay 3x9 tile was installed on the shower walls. A Delta Shower System was installed with both a hand held shower and a rainshower. The linen closet that used to have a standard door opening into the middle of the bathroom is now storage cabinets, with the classic Restoration Hardware “Campaign” pulls on the drawers and doors. A beautiful Birch forest gray 6”x 36” floor tile, laid in a random offset pattern was installed for an updated look on the floor. New glass paneled doors were installed to the closet and the water closet, matching the barn door. A gorgeous Shades of Light 20” “Pyramid Crystals” chandelier was hung in the center of the bathroom to top it all off!
The bedroom was painted a soothing Magnetic Gray and a classic updated Capital Lighting “Harlow” Chandelier was hung for an updated look.
We were able to meet all of our clients needs by removing the tub, enlarging the shower, installing the seated makeup vanity, by the natural light, right were she wanted it and by installing a beautiful barn door between the bathroom from the bedroom! Not only is it beautiful, but it’s more functional for them now and they love it!
Design/Remodel by Hatfield Builders & Remodelers | Photography by Versatile Imaging
Bathroom and Cloakroom with a Corner Shower and Marble Tiles Ideas and Designs
3

