Refine by:
Budget
Sort by:Popular Today
21 - 40 of 661 photos
Item 1 of 3
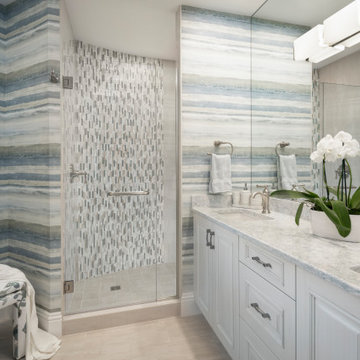
Inspiration for a coastal shower room bathroom in Miami with raised-panel cabinets, white cabinets, a corner shower, multi-coloured tiles, matchstick tiles, multi-coloured walls, a submerged sink, beige floors, a hinged door, multi-coloured worktops, double sinks, a floating vanity unit and wallpapered walls.
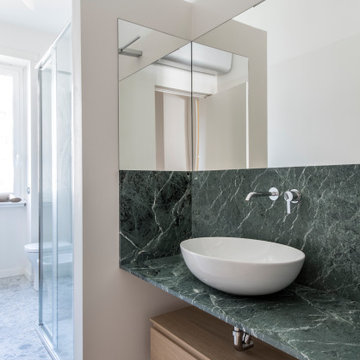
bagno con doccia;
piano lavabo in marmo verde alpi, bacinella ceramica cielo,
mobile in rovere arbi.
Medium sized contemporary shower room bathroom in Milan with flat-panel cabinets, light wood cabinets, a corner shower, a wall mounted toilet, green tiles, matchstick tiles, white walls, light hardwood flooring, a vessel sink, marble worktops, beige floors, a sliding door, green worktops, a single sink and a floating vanity unit.
Medium sized contemporary shower room bathroom in Milan with flat-panel cabinets, light wood cabinets, a corner shower, a wall mounted toilet, green tiles, matchstick tiles, white walls, light hardwood flooring, a vessel sink, marble worktops, beige floors, a sliding door, green worktops, a single sink and a floating vanity unit.
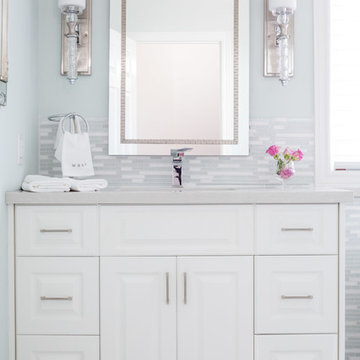
This couple’s main request was for a calming spa like ensuite bath.
The original floor plan was not changed but all the finishes and fixtures were replaced. Porcelain tile, glass and stone mosaic tile, custom vanities, new plumbing fixtures, shower and mirrors and lights replaced the builder grade materials. The new spa-like colour scheme and custom vanity table finished the room off – mission accomplished!
Photographer: Jason Hartog
Project by Richmond Hill interior design firm Lumar Interiors. Also serving Aurora, Newmarket, King City, Markham, Thornhill, Vaughan, York Region, and the Greater Toronto Area.
For more about Lumar Interiors, click here: https://www.lumarinteriors.com/
To learn more about this project, click here: https://www.lumarinteriors.com/portfolio/richmond-hill-bathroom-renovation/
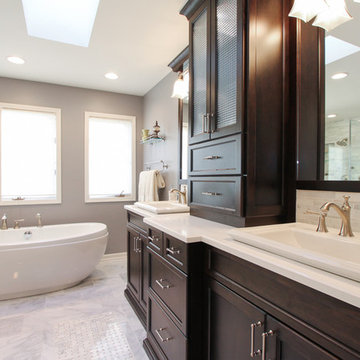
By Thrive Design Group
Photo of a large traditional ensuite bathroom in Chicago with a built-in sink, dark wood cabinets, a freestanding bath, white tiles, grey walls, marble flooring, shaker cabinets, matchstick tiles, engineered stone worktops, a corner shower, a two-piece toilet, white floors, a hinged door and white worktops.
Photo of a large traditional ensuite bathroom in Chicago with a built-in sink, dark wood cabinets, a freestanding bath, white tiles, grey walls, marble flooring, shaker cabinets, matchstick tiles, engineered stone worktops, a corner shower, a two-piece toilet, white floors, a hinged door and white worktops.
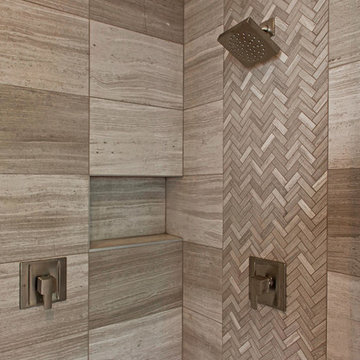
Photo of a medium sized rustic ensuite bathroom in Salt Lake City with flat-panel cabinets, dark wood cabinets, a freestanding bath, a corner shower, a one-piece toilet, beige tiles, black and white tiles, brown tiles, matchstick tiles, white walls, a submerged sink and granite worktops.

One of five bathrooms that were completely gutted to create new unique spaces
AMG MARKETING
This is an example of a medium sized contemporary ensuite bathroom in Denver with a submerged sink, flat-panel cabinets, dark wood cabinets, a corner shower, matchstick tiles, beige walls, ceramic flooring, laminate worktops, beige floors and a hinged door.
This is an example of a medium sized contemporary ensuite bathroom in Denver with a submerged sink, flat-panel cabinets, dark wood cabinets, a corner shower, matchstick tiles, beige walls, ceramic flooring, laminate worktops, beige floors and a hinged door.
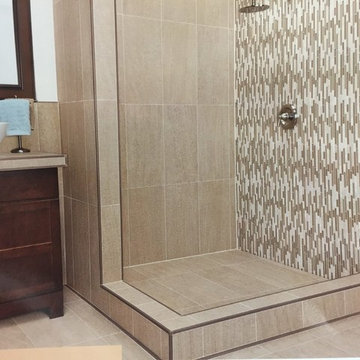
Photo of a small contemporary shower room bathroom in Nashville with recessed-panel cabinets, dark wood cabinets, a corner shower, beige tiles, matchstick tiles, beige walls, ceramic flooring, a vessel sink, tiled worktops and beige floors.
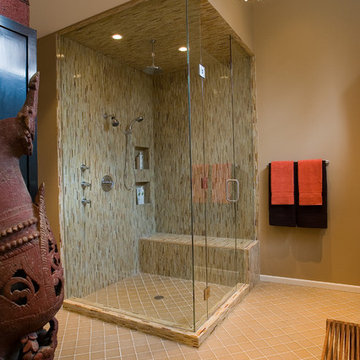
Design ideas for a contemporary bathroom in Chicago with a corner shower, matchstick tiles and beige tiles.
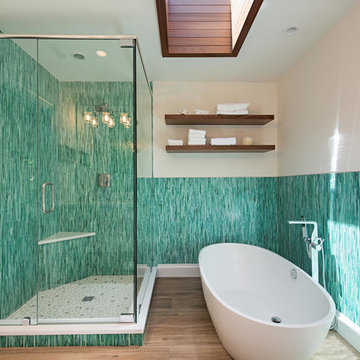
Design ideas for a world-inspired ensuite bathroom in Miami with a freestanding bath, a corner shower, blue tiles, green tiles, matchstick tiles, beige walls, brown floors and a hinged door.

We were hired to design a Northern Michigan home for our clients to retire. They wanted an inviting “Mountain Rustic” style that would offer a casual, warm and inviting feeling while also taking advantage of the view of nearby Deer Lake. Most people downsize in retirement, but for our clients more space was a virtue. The main level provides a large kitchen that flows into open concept dining and living. With all their family and visitors, ample entertaining and gathering space was necessary. A cozy three-season room which also opens onto a large deck provide even more space. The bonus room above the attached four car garage was a perfect spot for a bunk room. A finished lower level provided even more space for the grandkids to claim as their own, while the main level master suite allows grandma and grandpa to have their own retreat. Rustic details like a reclaimed lumber wall that includes six different varieties of wood, large fireplace, exposed beams and antler chandelier lend to the rustic feel our client’s desired. Ultimately, we were able to capture and take advantage of as many views as possible while also maintaining the cozy and warm atmosphere on the interior. This gorgeous home with abundant space makes it easy for our clients to enjoy the company of their five children and seven grandchildren who come from near and far to enjoy the home.
- Jacqueline Southby Photography
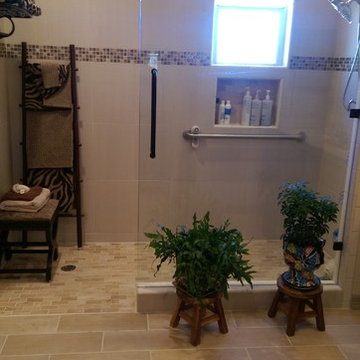
This is an example of a medium sized traditional ensuite bathroom in Austin with a corner shower, brown tiles, multi-coloured tiles, white tiles, matchstick tiles, white walls, vinyl flooring, brown floors and an open shower.
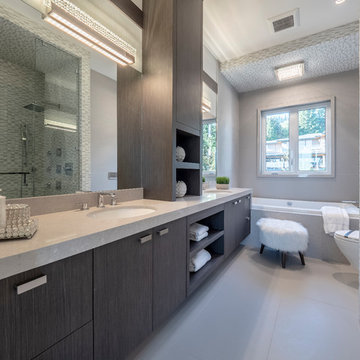
Design ideas for a medium sized contemporary ensuite bathroom in Vancouver with flat-panel cabinets, brown cabinets, a corner shower, matchstick tiles, grey walls, a hinged door, a built-in bath, porcelain flooring, a submerged sink, grey floors and beige worktops.

The owner of this urban residence, which exhibits many natural materials, i.e., exposed brick and stucco interior walls, originally signed a contract to update two of his bathrooms. But, after the design and material phase began in earnest, he opted to removed the second bathroom from the project and focus entirely on the Master Bath. And, what a marvelous outcome!
With the new design, two fullheight walls were removed (one completely and the second lowered to kneewall height) allowing the eye to sweep the entire space as one enters. The views, no longer hindered by walls, have been completely enhanced by the materials chosen.
The limestone counter and tub deck are mated with the Riftcut Oak, Espresso stained, custom cabinets and panels. Cabinetry, within the extended design, that appears to float in space, is highlighted by the undercabinet LED lighting, creating glowing warmth that spills across the buttercolored floor.
Stacked stone wall and splash tiles are balanced perfectly with the honed travertine floor tiles; floor tiles installed with a linear stagger, again, pulling the viewer into the restful space.
The lighting, introduced, appropriately, in several layers, includes ambient, task (sconces installed through the mirroring), and “sparkle” (undercabinet LED and mirrorframe LED).
The final detail that marries this beautifully remodeled bathroom was the removal of the entry slab hinged door and in the installation of the new custom five glass panel pocket door. It appears not one detail was overlooked in this marvelous renovation.
Follow the link below to learn more about the designer of this project James L. Campbell CKD http://lamantia.com/designers/james-l-campbell-ckd/
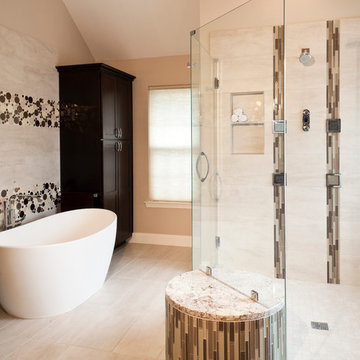
Contemporary bathroom in Baltimore with dark wood cabinets, a freestanding bath, a corner shower, beige tiles, matchstick tiles and beige walls.
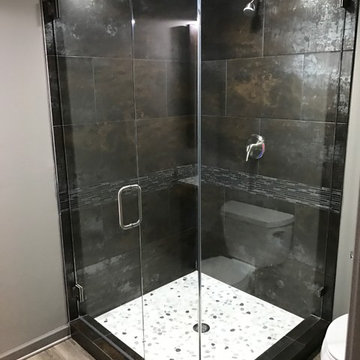
Photo of a small urban shower room bathroom in Atlanta with a corner shower, a two-piece toilet, black and white tiles, grey tiles, multi-coloured tiles, matchstick tiles, grey walls and light hardwood flooring.
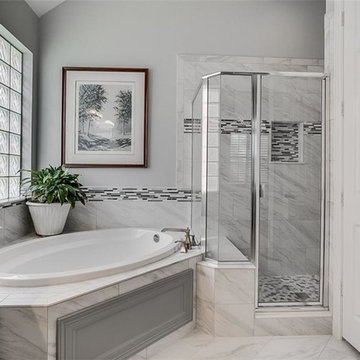
Inspiration for a medium sized traditional ensuite bathroom in Dallas with grey cabinets, a corner shower, matchstick tiles, grey walls, a submerged sink, a hinged door, raised-panel cabinets, a corner bath, black and white tiles, grey tiles, multi-coloured tiles, white tiles, marble flooring, white floors and white worktops.
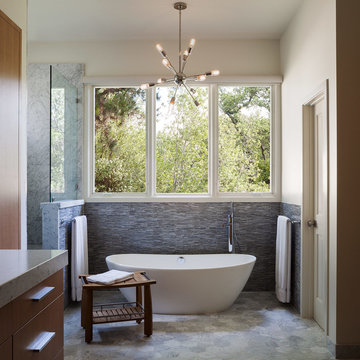
Inspiration for a medium sized contemporary ensuite bathroom in San Francisco with flat-panel cabinets, medium wood cabinets, marble worktops, a freestanding bath, a corner shower, matchstick tiles, beige walls, marble flooring and blue tiles.
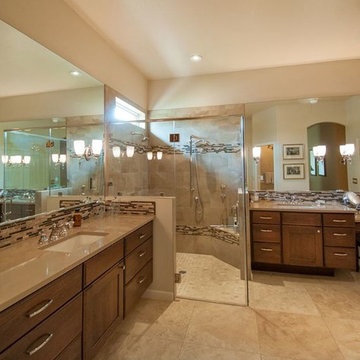
Design ideas for a large traditional ensuite bathroom in Phoenix with freestanding cabinets, dark wood cabinets, a corner shower, multi-coloured tiles, matchstick tiles, beige walls, limestone flooring, a submerged sink, engineered stone worktops, beige floors and a hinged door.
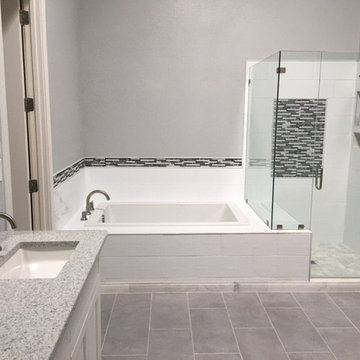
Inspiration for a medium sized modern ensuite bathroom in Dallas with shaker cabinets, a built-in bath, a corner shower, matchstick tiles, grey walls, porcelain flooring, a submerged sink, granite worktops and a hinged door.

The master bathroom for two features a full-length trough sink and an eye-popping orange accent wall in the water closet.
Robert Vente Photography
Photo of a large contemporary ensuite bathroom in San Francisco with white floors, a two-piece toilet, grey walls, porcelain flooring, a trough sink, an alcove bath, a corner shower, black tiles, matchstick tiles, white worktops, dark wood cabinets, solid surface worktops, a hinged door and flat-panel cabinets.
Photo of a large contemporary ensuite bathroom in San Francisco with white floors, a two-piece toilet, grey walls, porcelain flooring, a trough sink, an alcove bath, a corner shower, black tiles, matchstick tiles, white worktops, dark wood cabinets, solid surface worktops, a hinged door and flat-panel cabinets.
Bathroom and Cloakroom with a Corner Shower and Matchstick Tiles Ideas and Designs
2

